1 252 foton på kök, med en trippel diskho och en köksö
Sortera efter:
Budget
Sortera efter:Populärt i dag
121 - 140 av 1 252 foton
Artikel 1 av 3
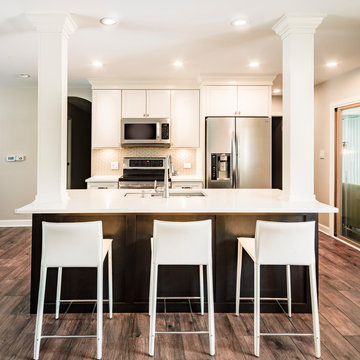
Klassisk inredning av ett litet vit linjärt vitt kök med öppen planlösning, med vita skåp, bänkskiva i kvarts, en köksö, en trippel diskho, beige stänkskydd, stänkskydd i glaskakel, rostfria vitvaror, mellanmörkt trägolv, brunt golv och luckor med infälld panel
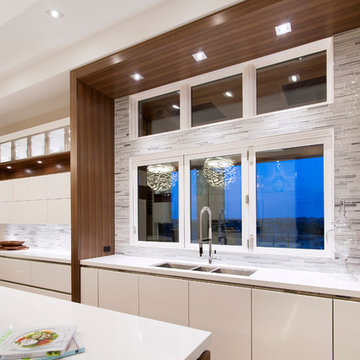
Bild på ett stort funkis kök, med en trippel diskho, släta luckor, vita skåp, bänkskiva i kvartsit, flerfärgad stänkskydd, stänkskydd i stickkakel, rostfria vitvaror, mörkt trägolv och en köksö
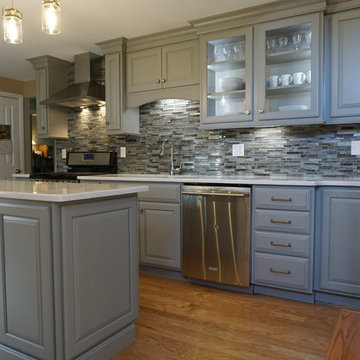
Idéer för att renovera ett litet vintage vit vitt kök, med en trippel diskho, luckor med upphöjd panel, grå skåp, bänkskiva i kvarts, grått stänkskydd, stänkskydd i mosaik, rostfria vitvaror, mellanmörkt trägolv och en köksö
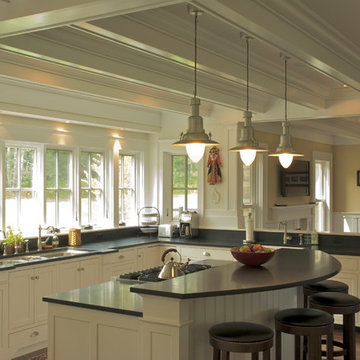
The kitchen is lined with a long set of windows looking out over the backyard, pool and rear terrace. An island provides seating for casual dining within the kitchen itself.
Photo by Peter Kucinski
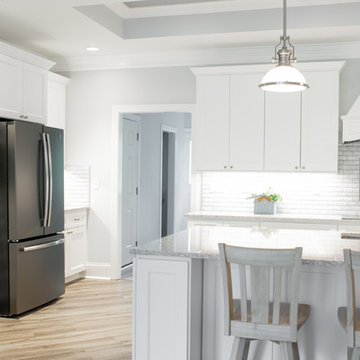
This kitchen features a 10 1/2 foot by 5 foot island with LG Viatera Everest Quartz and white maple cabinets. The homeowner easily fit a triple-bowl sink in her island to help her dishwashing. One of her favorite parts of the kitchen is the tile detail above the cooktop!
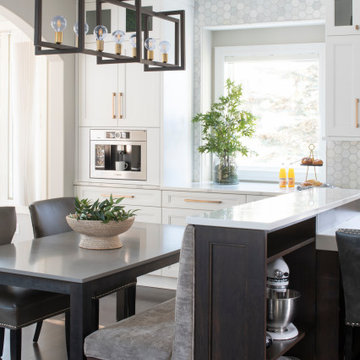
Who wouldn't want to gather around this table for dinner! This space is so multi-functional for cooking, entertaining and everyday family life.
Photography: Scott Amundson Photography
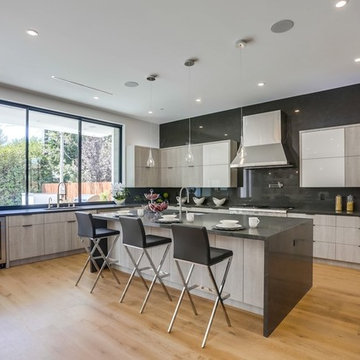
Idéer för att renovera ett stort funkis grå grått kök, med en trippel diskho, släta luckor, skåp i mellenmörkt trä, bänkskiva i koppar, grått stänkskydd, rostfria vitvaror, ljust trägolv, en köksö och beiget golv
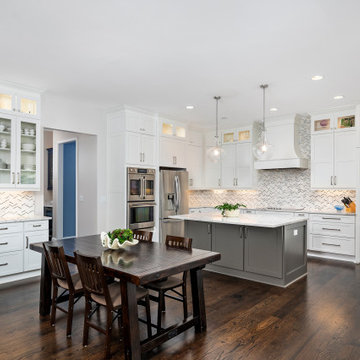
Large kitchen with pantry pass-thru
Bild på ett stort vintage vit vitt kök, med en trippel diskho, skåp i shakerstil, vita skåp, bänkskiva i kvartsit, vitt stänkskydd, stänkskydd i marmor, rostfria vitvaror, mörkt trägolv, en köksö och brunt golv
Bild på ett stort vintage vit vitt kök, med en trippel diskho, skåp i shakerstil, vita skåp, bänkskiva i kvartsit, vitt stänkskydd, stänkskydd i marmor, rostfria vitvaror, mörkt trägolv, en köksö och brunt golv
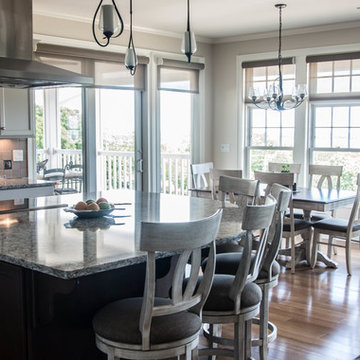
64 Degrees Photography
Idéer för att renovera ett avskilt, mellanstort maritimt linjärt kök, med en trippel diskho, luckor med infälld panel, skåp i mörkt trä, granitbänkskiva, beige stänkskydd, stänkskydd i porslinskakel, integrerade vitvaror, ljust trägolv, en köksö och beiget golv
Idéer för att renovera ett avskilt, mellanstort maritimt linjärt kök, med en trippel diskho, luckor med infälld panel, skåp i mörkt trä, granitbänkskiva, beige stänkskydd, stänkskydd i porslinskakel, integrerade vitvaror, ljust trägolv, en köksö och beiget golv
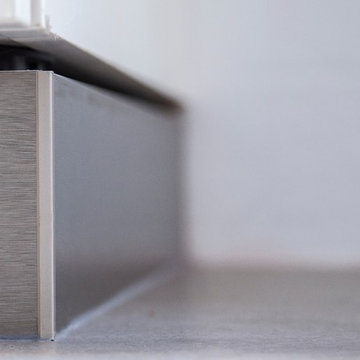
A modern kitchen was required by our client with clean lines to go into a carefully designed extension that had to meet listed building regulations. A glazed divide detail was used between the existing building and new extension. Overall the client wanted a clean design that didn’t overpower the space but flowed well between old and new. The first design detail that Lorna worked on with the client was the edges of the doors and worktops. The client really wanted a white, crisp modern kitchen so Lorna worked with her to select a luxury, handless option from the Intuo range. For a clean finish white matt lacquer finish doors with chamfered top edge detail were chosen to fit the units. Lorna then worked closely with the client and Corian the worktop supplier to ensure the Glacier White worktops could have a shark nose edge to match the door edges.
Once these details were ironed out the rest of the design began to come together. A large island was planned; 1500mm width by 3750mm length; this size worked so well in the vast space -anything smaller would’ve looked out of place. Within the island, there is storage for glassware and dining crockery with sliding doors for ease of access. A caple wine fridge is also housed in the island unit.
A downdraft Falmec extractor was chosen to fit in the island enabling the clean lines to remain when not in use. On the large island is a Miele induction hob with plenty of space for cooking and preparation. Quality Miele appliances were chosen for the kitchen; combi steam oven, single oven, warming drawer, larder fridge, larder freezer & dishwasher.
There is plenty of larder storage in the tall back run. Whilst the client wanted an all-white kitchen Lorna advised using accents of the deep grey to help pull the kitchen and structure of the extension together. The outer frame of the tall bank echoed the colour used on the sliding door framework. Drawers were used over preference to cupboards to enable easier access to items. Grey tiles were chosen for the flooring and as the splashback to the large inset stainless steel sink which boasts aQuooker tap and Falmec waste disposal system. LED lighting detail used in wall units above sink run. These units were staggered in depth to create a framing effect to the sink area.
Lorna our designer worked with the client for approximately a year to plan the new Intuo kitchen to perfection. She worked back and forth with the client to ensure the design was exactly as requested, particularly with the worktop edge detail working with the door edge detail. The client is delighted with the new Intuo kitchen!
Photography by Lia Vittone
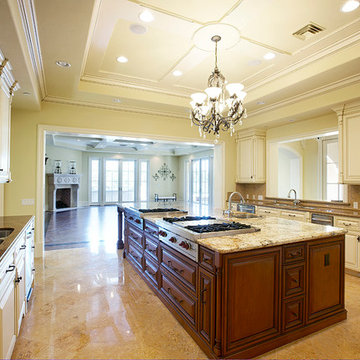
Inspiration för avskilda, stora medelhavsstil u-kök, med en trippel diskho, luckor med upphöjd panel, beige skåp, granitbänkskiva, brunt stänkskydd, stänkskydd i glaskakel, integrerade vitvaror, en köksö och beiget golv
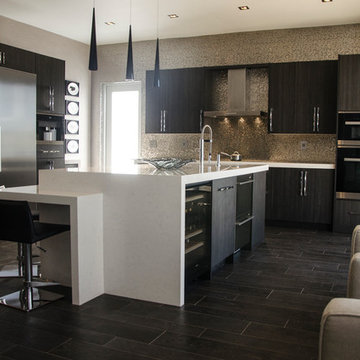
Photo Credit - Julie Lehite
Foto på ett stort funkis kök, med en trippel diskho, släta luckor, grå skåp, bänkskiva i kvarts, stänkskydd med metallisk yta, stänkskydd i porslinskakel, rostfria vitvaror, klinkergolv i porslin och en köksö
Foto på ett stort funkis kök, med en trippel diskho, släta luckor, grå skåp, bänkskiva i kvarts, stänkskydd med metallisk yta, stänkskydd i porslinskakel, rostfria vitvaror, klinkergolv i porslin och en köksö
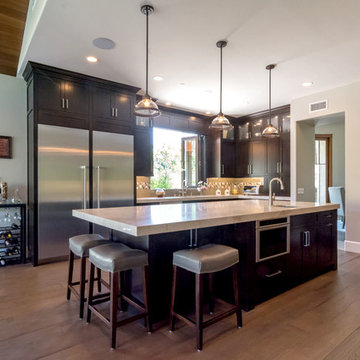
Larry Redman
Inspiration för ett mycket stort amerikanskt kök, med en trippel diskho, luckor med infälld panel, skåp i mörkt trä, bänkskiva i kvartsit, grått stänkskydd, stänkskydd i glaskakel, rostfria vitvaror, mellanmörkt trägolv, en köksö och grått golv
Inspiration för ett mycket stort amerikanskt kök, med en trippel diskho, luckor med infälld panel, skåp i mörkt trä, bänkskiva i kvartsit, grått stänkskydd, stänkskydd i glaskakel, rostfria vitvaror, mellanmörkt trägolv, en köksö och grått golv
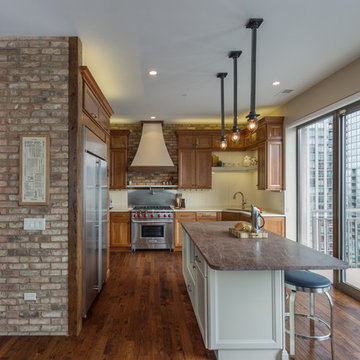
DESIGNfirst Builders of Itasca, Illinois
Klassisk inredning av ett mellanstort kök, med luckor med infälld panel, skåp i mellenmörkt trä, vitt stänkskydd, en köksö, en trippel diskho, rostfria vitvaror och mörkt trägolv
Klassisk inredning av ett mellanstort kök, med luckor med infälld panel, skåp i mellenmörkt trä, vitt stänkskydd, en köksö, en trippel diskho, rostfria vitvaror och mörkt trägolv
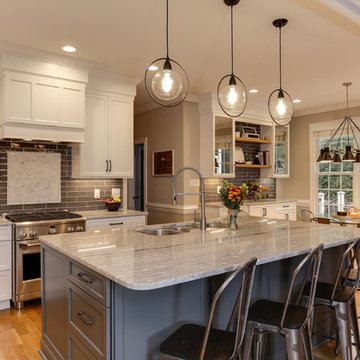
Photos by: Tad Davis
Idéer för ett mellanstort klassiskt grå kök och matrum, med en trippel diskho, vita skåp, granitbänkskiva, grått stänkskydd, rostfria vitvaror, en köksö, skåp i shakerstil, stänkskydd i tunnelbanekakel och ljust trägolv
Idéer för ett mellanstort klassiskt grå kök och matrum, med en trippel diskho, vita skåp, granitbänkskiva, grått stänkskydd, rostfria vitvaror, en köksö, skåp i shakerstil, stänkskydd i tunnelbanekakel och ljust trägolv
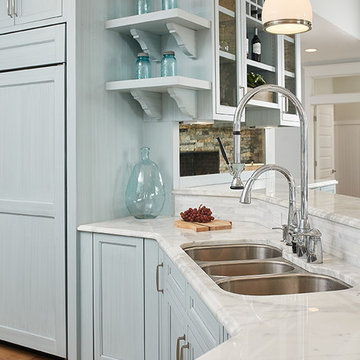
Ashley Avila
Maritim inredning av ett stort kök, med en trippel diskho, luckor med profilerade fronter, blå skåp, marmorbänkskiva, vitt stänkskydd, stänkskydd i stenkakel, integrerade vitvaror, mellanmörkt trägolv och en köksö
Maritim inredning av ett stort kök, med en trippel diskho, luckor med profilerade fronter, blå skåp, marmorbänkskiva, vitt stänkskydd, stänkskydd i stenkakel, integrerade vitvaror, mellanmörkt trägolv och en köksö
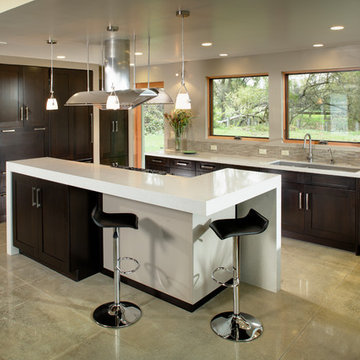
The interior of this newly constructed home, with panoramic views of the adjacent creek, required a mix of exquisite detail and simple design solutions to capture the contemporary design of the the exterior of the home. The rectangular kitchen flows seamlessly from the soaring great room. The center of the functional cabinetry wall features a concrete overlay niche that houses the fully integrated refrigerator and the microwave behind a lift up door. No wall cabinets distract from the beautiful view that is framed by a series of matching casement windows. Glassware and dishes are housed in the tall cabinet adjacent to the appliance niche and in the base cabinet next to the dishwasher. Specialized dish storage roll-outs make unpacking the dishwasher a breeze. The concrete floors with polished aggregate highlights pay homage to the creek visible through the sweeping windows. The seamless waterfall edge treatment for the island and raised counter casual eating area add a touch of elegance to the space.
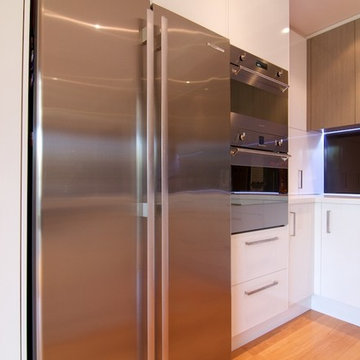
This renovation included the removal of walls and a change of flooring from tiles to timber. The result is a no fuss, clean line look with entertainer facilities, including dedicated area for coffee machine, drinks fridge and easy access to related glassware and crockery. Plenty of room for island seating ensures everyone can be part of the conversation.
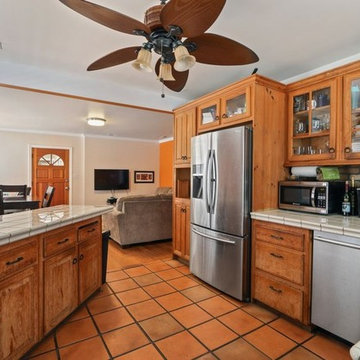
Candy
Exempel på ett klassiskt beige beige kök, med en trippel diskho, skåp i shakerstil, skåp i slitet trä, kaklad bänkskiva, flerfärgad stänkskydd, stänkskydd i tegel, rostfria vitvaror, klinkergolv i terrakotta, en köksö och orange golv
Exempel på ett klassiskt beige beige kök, med en trippel diskho, skåp i shakerstil, skåp i slitet trä, kaklad bänkskiva, flerfärgad stänkskydd, stänkskydd i tegel, rostfria vitvaror, klinkergolv i terrakotta, en köksö och orange golv
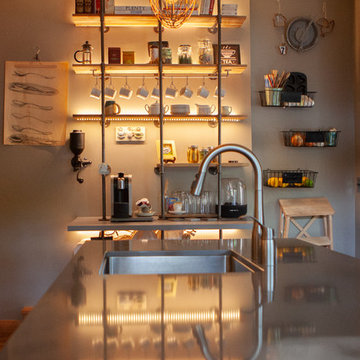
For years, Jen wanted to cook and bake in a kitchen where she could hone her substantial talents as a professional chef. Her small kitchen was not up to the task. When she was ready to build, she enlisted Shelter Architecture to design a space that is both exquisite and functional. Interior photos by Kevin Healy, before and after outdoor sequential photos by Greg Schmidt. Lower deck, handrail and interior pipe rail shelving by the homeowner.
1 252 foton på kök, med en trippel diskho och en köksö
7