312 foton på kök, med en trippel diskho och grått stänkskydd
Sortera efter:
Budget
Sortera efter:Populärt i dag
61 - 80 av 312 foton
Artikel 1 av 3
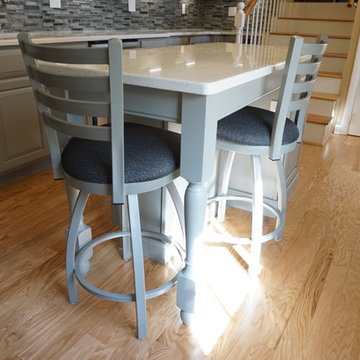
Inspiration för små klassiska vitt kök, med en trippel diskho, luckor med upphöjd panel, grå skåp, bänkskiva i kvarts, grått stänkskydd, stänkskydd i mosaik, rostfria vitvaror, mellanmörkt trägolv och en köksö
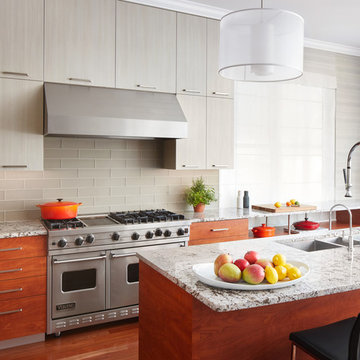
Dustin Halleck
Inspiration för stora moderna u-kök, med en trippel diskho, släta luckor, grå skåp, granitbänkskiva, grått stänkskydd, stänkskydd i glaskakel, rostfria vitvaror, mellanmörkt trägolv, en köksö och brunt golv
Inspiration för stora moderna u-kök, med en trippel diskho, släta luckor, grå skåp, granitbänkskiva, grått stänkskydd, stänkskydd i glaskakel, rostfria vitvaror, mellanmörkt trägolv, en köksö och brunt golv
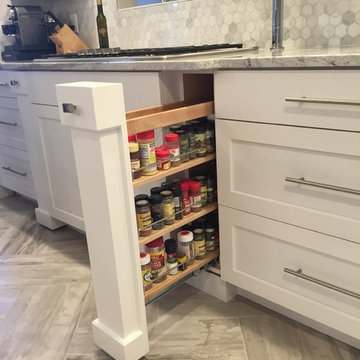
Pull out column spice rack
Inspiration för ett stort funkis kök, med en trippel diskho, skåp i shakerstil, vita skåp, granitbänkskiva, grått stänkskydd, stänkskydd i stenkakel, rostfria vitvaror, kalkstensgolv och en köksö
Inspiration för ett stort funkis kök, med en trippel diskho, skåp i shakerstil, vita skåp, granitbänkskiva, grått stänkskydd, stänkskydd i stenkakel, rostfria vitvaror, kalkstensgolv och en köksö
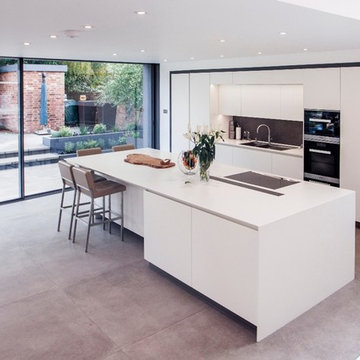
A modern kitchen was required by our client with clean lines to go into a carefully designed extension that had to meet listed building regulations. A glazed divide detail was used between the existing building and new extension. Overall the client wanted a clean design that didn’t overpower the space but flowed well between old and new. The first design detail that Lorna worked on with the client was the edges of the doors and worktops. The client really wanted a white, crisp modern kitchen so Lorna worked with her to select a luxury, handless option from the Intuo range. For a clean finish white matt lacquer finish doors with chamfered top edge detail were chosen to fit the units. Lorna then worked closely with the client and Corian the worktop supplier to ensure the Glacier White worktops could have a shark nose edge to match the door edges.
Once these details were ironed out the rest of the design began to come together. A large island was planned; 1500mm width by 3750mm length; this size worked so well in the vast space -anything smaller would’ve looked out of place. Within the island, there is storage for glassware and dining crockery with sliding doors for ease of access. A caple wine fridge is also housed in the island unit.
A downdraft Falmec extractor was chosen to fit in the island enabling the clean lines to remain when not in use. On the large island is a Miele induction hob with plenty of space for cooking and preparation. Quality Miele appliances were chosen for the kitchen; combi steam oven, single oven, warming drawer, larder fridge, larder freezer & dishwasher.
There is plenty of larder storage in the tall back run. Whilst the client wanted an all-white kitchen Lorna advised using accents of the deep grey to help pull the kitchen and structure of the extension together. The outer frame of the tall bank echoed the colour used on the sliding door framework. Drawers were used over preference to cupboards to enable easier access to items. Grey tiles were chosen for the flooring and as the splashback to the large inset stainless steel sink which boasts aQuooker tap and Falmec waste disposal system. LED lighting detail used in wall units above sink run. These units were staggered in depth to create a framing effect to the sink area.
Lorna our designer worked with the client for approximately a year to plan the new Intuo kitchen to perfection. She worked back and forth with the client to ensure the design was exactly as requested, particularly with the worktop edge detail working with the door edge detail. The client is delighted with the new Intuo kitchen!
Photography by Lia Vittone
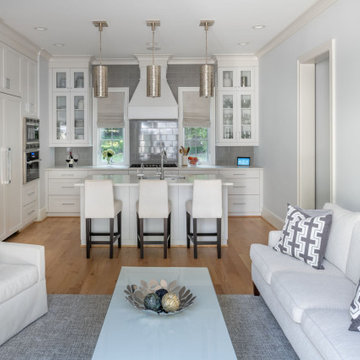
The main family room connects to the kitchen and features a floor-to-ceiling fireplace surround that separates this room from the hallway and home office. The light-filled foyer opens to the dining room with intricate ceiling trim and a sparkling chandelier. A leaded glass window above the entry enforces the modern romanticism that the designer and owners were looking for. The in-law suite, off the side entrance, includes its own kitchen, family room, primary suite with a walk-out screened in porch, and a guest room/home office.
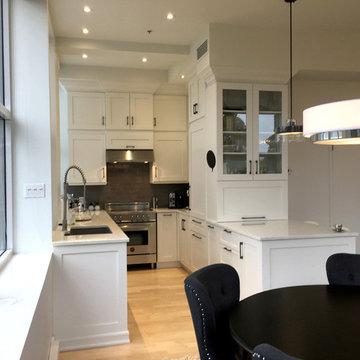
White classic kitchen.
Klassisk inredning av ett litet kök, med en trippel diskho, skåp i shakerstil, vita skåp, bänkskiva i kvarts, grått stänkskydd, stänkskydd i cementkakel, rostfria vitvaror och ljust trägolv
Klassisk inredning av ett litet kök, med en trippel diskho, skåp i shakerstil, vita skåp, bänkskiva i kvarts, grått stänkskydd, stänkskydd i cementkakel, rostfria vitvaror och ljust trägolv
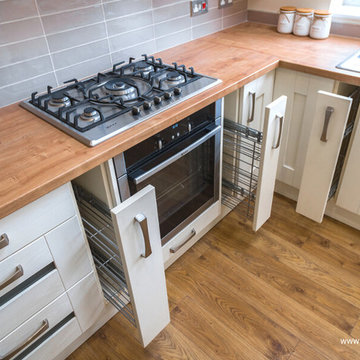
J Sobis
Inspiration för ett stort lantligt kök, med en trippel diskho, skåp i shakerstil, beige skåp, laminatbänkskiva, grått stänkskydd, stänkskydd i porslinskakel, integrerade vitvaror, laminatgolv, en köksö och flerfärgat golv
Inspiration för ett stort lantligt kök, med en trippel diskho, skåp i shakerstil, beige skåp, laminatbänkskiva, grått stänkskydd, stänkskydd i porslinskakel, integrerade vitvaror, laminatgolv, en köksö och flerfärgat golv
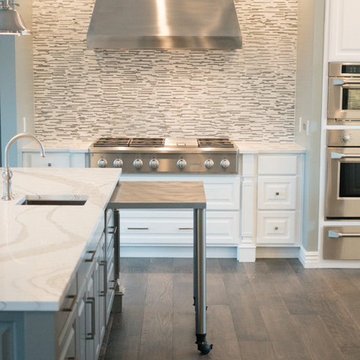
Photos by Cameron McMurtrey Photography (www.cameronmcmurtrey.com)
Bild på ett stort vintage vit vitt kök, med en trippel diskho, luckor med upphöjd panel, vita skåp, bänkskiva i kvarts, grått stänkskydd, stänkskydd i marmor, rostfria vitvaror, mörkt trägolv, flera köksöar och grått golv
Bild på ett stort vintage vit vitt kök, med en trippel diskho, luckor med upphöjd panel, vita skåp, bänkskiva i kvarts, grått stänkskydd, stänkskydd i marmor, rostfria vitvaror, mörkt trägolv, flera köksöar och grått golv
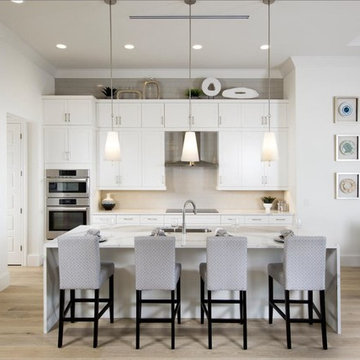
Minimalistic monochromatic kitchen translates into casual sophistication
Photos by Tour Buzz
Bild på ett maritimt kök, med en trippel diskho, skåp i shakerstil, vita skåp, bänkskiva i kvartsit, grått stänkskydd, stänkskydd i glaskakel, rostfria vitvaror, ljust trägolv och en köksö
Bild på ett maritimt kök, med en trippel diskho, skåp i shakerstil, vita skåp, bänkskiva i kvartsit, grått stänkskydd, stänkskydd i glaskakel, rostfria vitvaror, ljust trägolv och en köksö
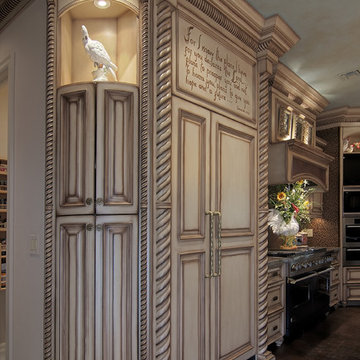
This is a gorgeous formal kitchen with a chandelier, custom designed and built cabinets, Miele Appliances, Viking Range, Kohelr Commercial Chef Sink & Faucet, Fusion Granite, Custom Irridized copper Vent Hood, Copper Mosaic Backsplash, Hand waxed & hand stained terra cotta, Embossed leather style flooring, walnut stained island with Eckenbohl lattice motifs & corbels.
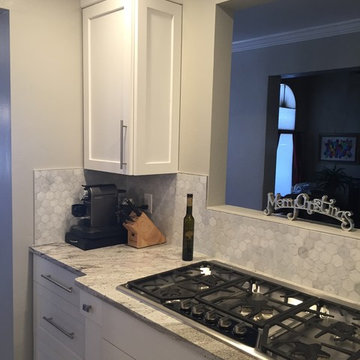
Applied End Panels
Foto på ett stort funkis kök, med en trippel diskho, skåp i shakerstil, vita skåp, granitbänkskiva, grått stänkskydd, stänkskydd i stenkakel, rostfria vitvaror, kalkstensgolv och en köksö
Foto på ett stort funkis kök, med en trippel diskho, skåp i shakerstil, vita skåp, granitbänkskiva, grått stänkskydd, stänkskydd i stenkakel, rostfria vitvaror, kalkstensgolv och en köksö
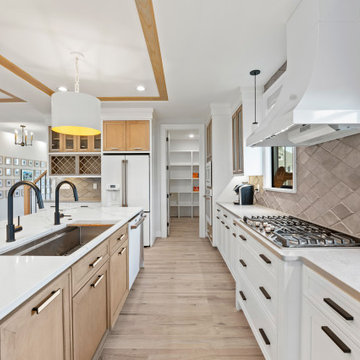
Idéer för stora funkis flerfärgat kök, med en trippel diskho, luckor med profilerade fronter, skåp i ljust trä, bänkskiva i kvarts, grått stänkskydd, stänkskydd i keramik, vita vitvaror, ljust trägolv, en köksö och beiget golv
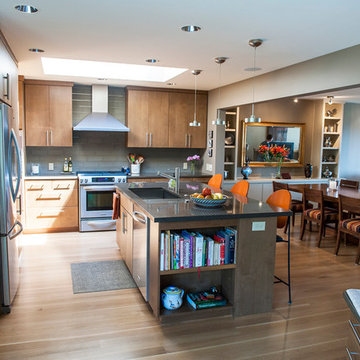
Bild på ett mellanstort funkis kök med öppen planlösning, med en trippel diskho, släta luckor, skåp i mellenmörkt trä, bänkskiva i kvarts, grått stänkskydd, stänkskydd i tunnelbanekakel, rostfria vitvaror, ljust trägolv och en köksö
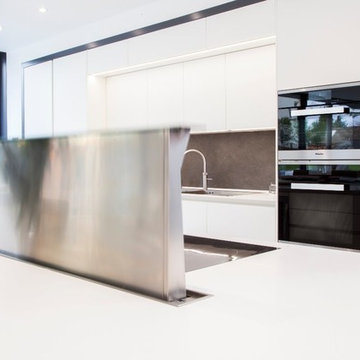
A modern kitchen was required by our client with clean lines to go into a carefully designed extension that had to meet listed building regulations. A glazed divide detail was used between the existing building and new extension. Overall the client wanted a clean design that didn’t overpower the space but flowed well between old and new. The first design detail that Lorna worked on with the client was the edges of the doors and worktops. The client really wanted a white, crisp modern kitchen so Lorna worked with her to select a luxury, handless option from the Intuo range. For a clean finish white matt lacquer finish doors with chamfered top edge detail were chosen to fit the units. Lorna then worked closely with the client and Corian the worktop supplier to ensure the Glacier White worktops could have a shark nose edge to match the door edges.
Once these details were ironed out the rest of the design began to come together. A large island was planned; 1500mm width by 3750mm length; this size worked so well in the vast space -anything smaller would’ve looked out of place. Within the island, there is storage for glassware and dining crockery with sliding doors for ease of access. A caple wine fridge is also housed in the island unit.
A downdraft Falmec extractor was chosen to fit in the island enabling the clean lines to remain when not in use. On the large island is a Miele induction hob with plenty of space for cooking and preparation. Quality Miele appliances were chosen for the kitchen; combi steam oven, single oven, warming drawer, larder fridge, larder freezer & dishwasher.
There is plenty of larder storage in the tall back run. Whilst the client wanted an all-white kitchen Lorna advised using accents of the deep grey to help pull the kitchen and structure of the extension together. The outer frame of the tall bank echoed the colour used on the sliding door framework. Drawers were used over preference to cupboards to enable easier access to items. Grey tiles were chosen for the flooring and as the splashback to the large inset stainless steel sink which boasts aQuooker tap and Falmec waste disposal system. LED lighting detail used in wall units above sink run. These units were staggered in depth to create a framing effect to the sink area.
Lorna our designer worked with the client for approximately a year to plan the new Intuo kitchen to perfection. She worked back and forth with the client to ensure the design was exactly as requested, particularly with the worktop edge detail working with the door edge detail. The client is delighted with the new Intuo kitchen!
Photography by Lia Vittone
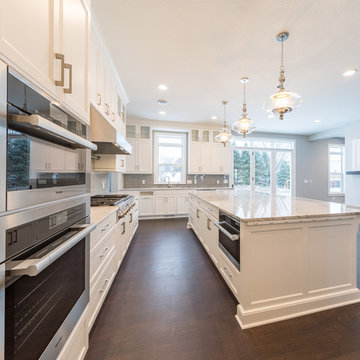
Bild på ett mycket stort vintage kök, med en trippel diskho, luckor med infälld panel, vita skåp, granitbänkskiva, grått stänkskydd, stänkskydd i glaskakel, rostfria vitvaror, mörkt trägolv, en köksö och brunt golv
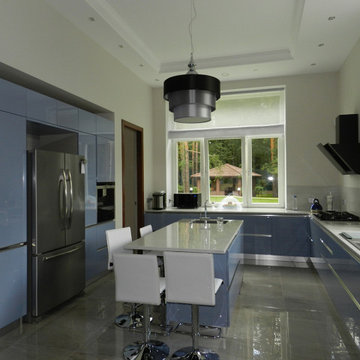
Exempel på ett avskilt, stort modernt grå grått u-kök, med en trippel diskho, släta luckor, blå skåp, bänkskiva i kvarts, grått stänkskydd, rostfria vitvaror, klinkergolv i porslin, en köksö och grått golv
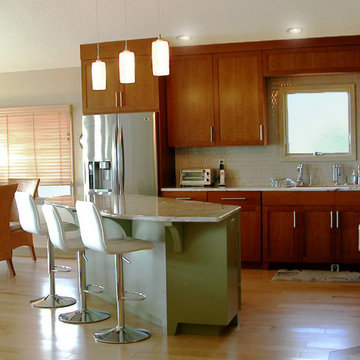
A contemporary renovation of a modern kitchen with custom cabinets, open floor plan, angled island, granite counters, maple floors, and tile back splash.
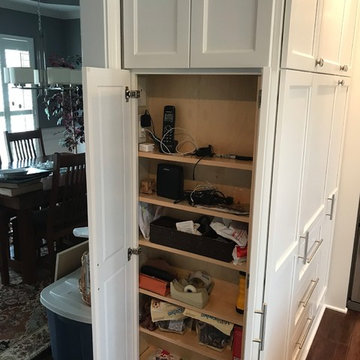
Dan Pritchard
Exempel på ett mellanstort klassiskt vit vitt kök, med en trippel diskho, skåp i shakerstil, vita skåp, bänkskiva i kvartsit, grått stänkskydd, stänkskydd i tunnelbanekakel, rostfria vitvaror, mörkt trägolv, en köksö och brunt golv
Exempel på ett mellanstort klassiskt vit vitt kök, med en trippel diskho, skåp i shakerstil, vita skåp, bänkskiva i kvartsit, grått stänkskydd, stänkskydd i tunnelbanekakel, rostfria vitvaror, mörkt trägolv, en köksö och brunt golv
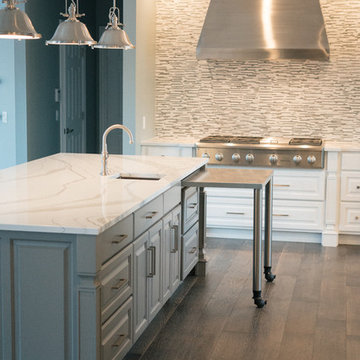
Photos by Cameron McMurtrey Photography (www.cameronmcmurtrey.com)
Idéer för att renovera ett stort vintage vit vitt kök, med en trippel diskho, luckor med upphöjd panel, vita skåp, bänkskiva i kvarts, grått stänkskydd, stänkskydd i marmor, rostfria vitvaror, mörkt trägolv, flera köksöar och grått golv
Idéer för att renovera ett stort vintage vit vitt kök, med en trippel diskho, luckor med upphöjd panel, vita skåp, bänkskiva i kvarts, grått stänkskydd, stänkskydd i marmor, rostfria vitvaror, mörkt trägolv, flera köksöar och grått golv
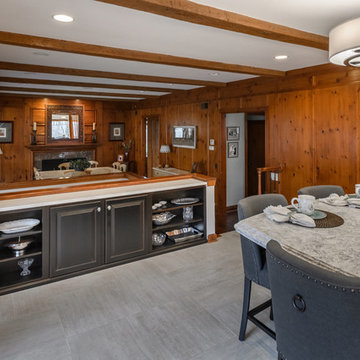
To make better use of space for a large family, and entertaining, we took out a peninsula and added a huge island. The built-in cabinets shown here add space perfect for storage and counter space for buffet-style entertaining.
312 foton på kök, med en trippel diskho och grått stänkskydd
4