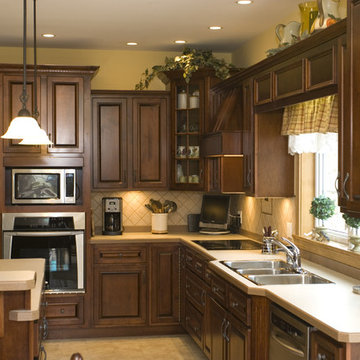192 foton på kök, med en trippel diskho och skåp i mörkt trä
Sortera efter:
Budget
Sortera efter:Populärt i dag
21 - 40 av 192 foton
Artikel 1 av 3
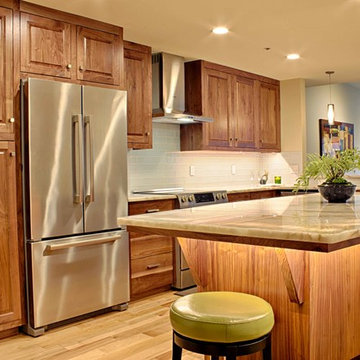
Sonya Fuller
Bild på ett mellanstort vintage kök, med luckor med upphöjd panel, skåp i mörkt trä, bänkskiva i kvartsit, vitt stänkskydd, stänkskydd i glaskakel, rostfria vitvaror, ljust trägolv, en köksö och en trippel diskho
Bild på ett mellanstort vintage kök, med luckor med upphöjd panel, skåp i mörkt trä, bänkskiva i kvartsit, vitt stänkskydd, stänkskydd i glaskakel, rostfria vitvaror, ljust trägolv, en köksö och en trippel diskho
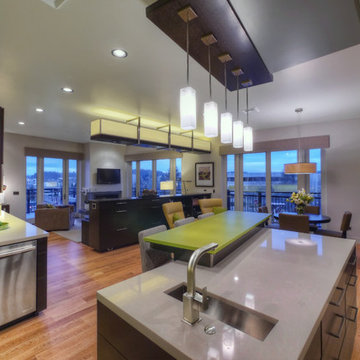
Mike Dean
Idéer för funkis kök, med en trippel diskho, släta luckor, skåp i mörkt trä, bänkskiva i kvarts, grått stänkskydd, rostfria vitvaror, ljust trägolv och en köksö
Idéer för funkis kök, med en trippel diskho, släta luckor, skåp i mörkt trä, bänkskiva i kvarts, grått stänkskydd, rostfria vitvaror, ljust trägolv och en köksö
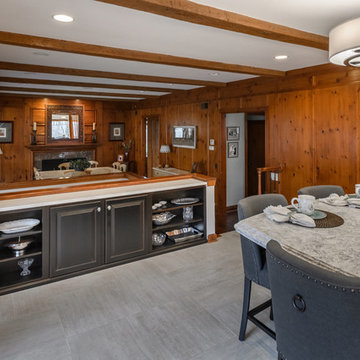
To make better use of space for a large family, and entertaining, we took out a peninsula and added a huge island. The built-in cabinets shown here add space perfect for storage and counter space for buffet-style entertaining.

Kitchen
Photo Credit: Edgar Visuals
Klassisk inredning av ett mycket stort kök med öppen planlösning, med en trippel diskho, luckor med upphöjd panel, skåp i mörkt trä, granitbänkskiva, stänkskydd med metallisk yta, stänkskydd i glaskakel, integrerade vitvaror, kalkstensgolv, en köksö och beiget golv
Klassisk inredning av ett mycket stort kök med öppen planlösning, med en trippel diskho, luckor med upphöjd panel, skåp i mörkt trä, granitbänkskiva, stänkskydd med metallisk yta, stänkskydd i glaskakel, integrerade vitvaror, kalkstensgolv, en köksö och beiget golv
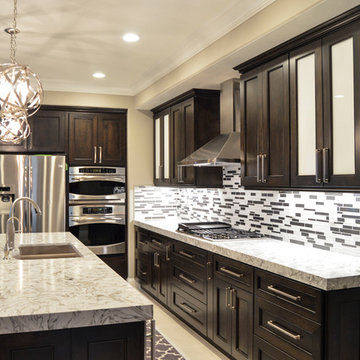
This kitchen received a major transformation in order to meet the clients needs of matching the kitchen with other rooms within the home. The dark wood matched the furniture in the living room, so we decided to continue with that color scheme throughout the project. Brushed nickel appliances and embellishments complimented the dark wood in a contemporary way, while the counter tops displayed a sense of elegancy.
Photos by Hannah Vehrs
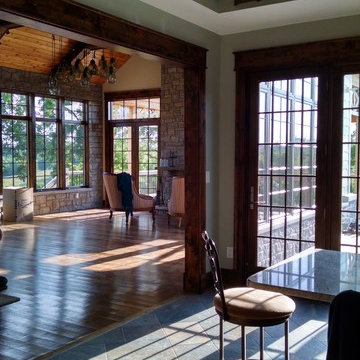
This dinette is open to the kitchen and great room. From the breakfast bar you can see the towering trusses and wood ceiling in the great room, along with the fireplace setting and stone wall. The windows give a panoramic view of the back yard and deck. Stunning!
Meyer Design
Koller Warner
Warner Custom Homes
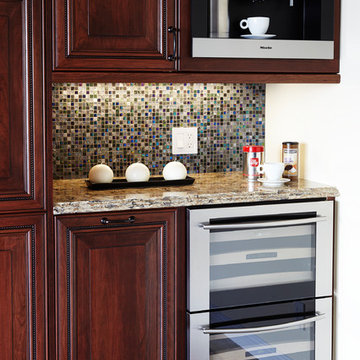
Two sisters inherited this home in Torrance, CA. and wanted to start the home’s remodel with a new kitchen. They are passionate cooks who enjoy taking the occasional class to sharpen their skills. They were looking for a chef’s kitchen focused on efficiency. Professional grade appliances were required for them to achieve this effect. The glass backsplash is a mosaic tile in black and white. The flooring is marble with an inlay border. The new homeowners wanted a butler’s pantry and built in Thermador espresso machine for their new space. The peninsula offers seating for guests as they cook. The project includes a 54 inch stainless steel vent hood complete with backsplash and shelving.
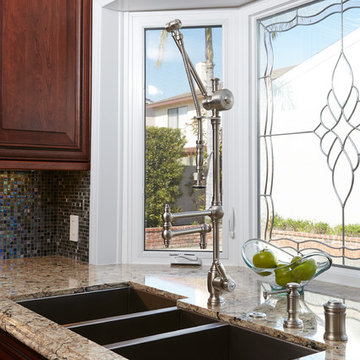
Two sisters inherited this home in Torrance, CA. and wanted to start the home’s remodel with a new kitchen. They are passionate cooks who enjoy taking the occasional class to sharpen their skills. They were looking for a chef’s kitchen focused on efficiency. Professional grade appliances were required for them to achieve this effect. The glass backsplash is a mosaic tile in black and white. The flooring is marble with an inlay border. The new homeowners wanted a butler’s pantry and built in Thermador espresso machine for their new space. The peninsula offers seating for guests as they cook. The project includes a 54 inch stainless steel vent hood complete with backsplash and shelving.
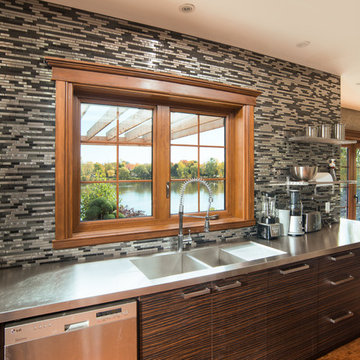
Foto på ett mellanstort funkis kök, med en trippel diskho, släta luckor, skåp i mörkt trä, bänkskiva i rostfritt stål, flerfärgad stänkskydd, stänkskydd i stickkakel, rostfria vitvaror, korkgolv och brunt golv
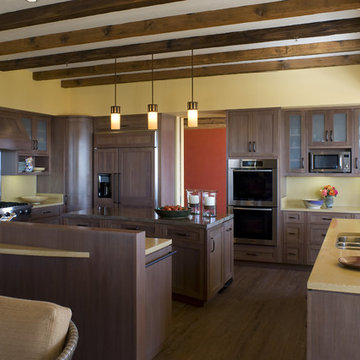
Bild på ett funkis kök, med en trippel diskho, skåp i shakerstil, skåp i mörkt trä, stänkskydd med metallisk yta, rostfria vitvaror, mörkt trägolv och flera köksöar
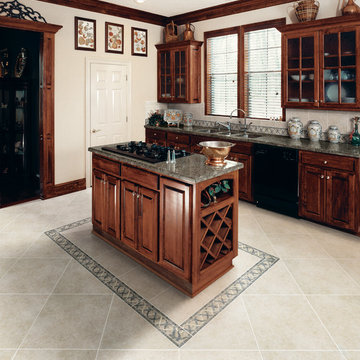
Inspiration för avskilda, mellanstora klassiska linjära kök, med en trippel diskho, luckor med upphöjd panel, skåp i mörkt trä, granitbänkskiva, beige stänkskydd, stänkskydd i keramik, klinkergolv i keramik, en köksö och beiget golv
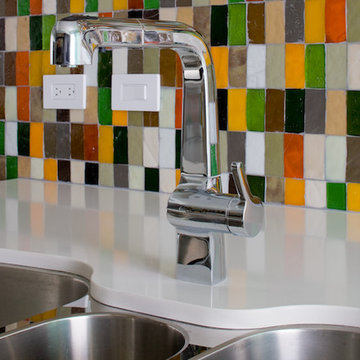
Designed by HausScape
Idéer för ett mellanstort modernt kök, med en trippel diskho, släta luckor, skåp i mörkt trä, bänkskiva i kvarts, flerfärgad stänkskydd, stänkskydd i mosaik, rostfria vitvaror och klinkergolv i porslin
Idéer för ett mellanstort modernt kök, med en trippel diskho, släta luckor, skåp i mörkt trä, bänkskiva i kvarts, flerfärgad stänkskydd, stänkskydd i mosaik, rostfria vitvaror och klinkergolv i porslin
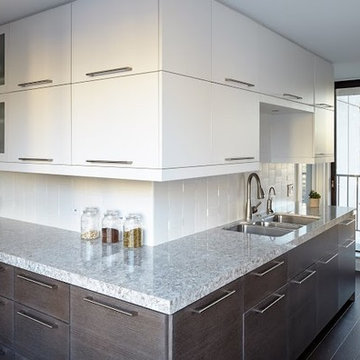
Andrew Bruah
Inspiration för ett mellanstort funkis kök, med en trippel diskho, släta luckor, skåp i mörkt trä, granitbänkskiva, vitt stänkskydd, stänkskydd i porslinskakel, mörkt trägolv och brunt golv
Inspiration för ett mellanstort funkis kök, med en trippel diskho, släta luckor, skåp i mörkt trä, granitbänkskiva, vitt stänkskydd, stänkskydd i porslinskakel, mörkt trägolv och brunt golv
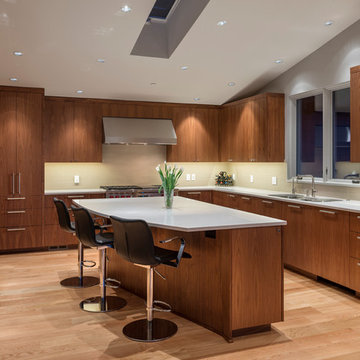
Aaron Leitz
Idéer för ett modernt l-kök, med en trippel diskho, släta luckor, skåp i mörkt trä och rostfria vitvaror
Idéer för ett modernt l-kök, med en trippel diskho, släta luckor, skåp i mörkt trä och rostfria vitvaror
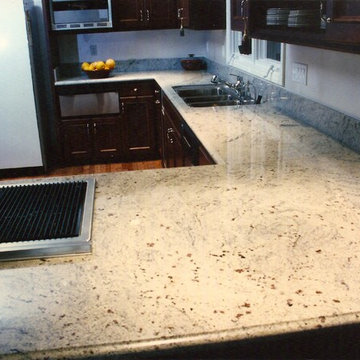
Stone surface detail of kitchen counter with beveled edge
Inredning av ett klassiskt avskilt, mellanstort vit vitt u-kök, med en trippel diskho, luckor med infälld panel, skåp i mörkt trä, granitbänkskiva, rostfria vitvaror, mellanmörkt trägolv, en halv köksö och brunt golv
Inredning av ett klassiskt avskilt, mellanstort vit vitt u-kök, med en trippel diskho, luckor med infälld panel, skåp i mörkt trä, granitbänkskiva, rostfria vitvaror, mellanmörkt trägolv, en halv köksö och brunt golv
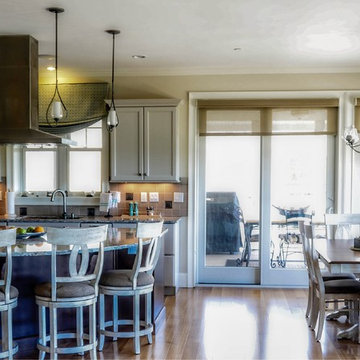
64 Degrees Photography
Inspiration för ett avskilt, mellanstort maritimt linjärt kök, med luckor med infälld panel, skåp i mörkt trä, granitbänkskiva, en köksö, beige stänkskydd, stänkskydd i porslinskakel, integrerade vitvaror, ljust trägolv, beiget golv och en trippel diskho
Inspiration för ett avskilt, mellanstort maritimt linjärt kök, med luckor med infälld panel, skåp i mörkt trä, granitbänkskiva, en köksö, beige stänkskydd, stänkskydd i porslinskakel, integrerade vitvaror, ljust trägolv, beiget golv och en trippel diskho
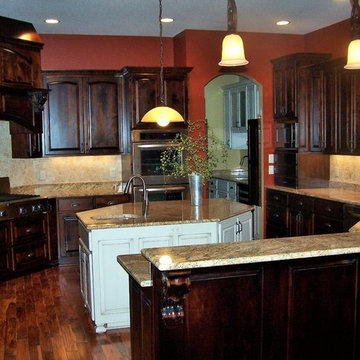
Inspiration för mellanstora, avskilda klassiska u-kök, med skåp i mörkt trä, granitbänkskiva, beige stänkskydd, stänkskydd i porslinskakel, rostfria vitvaror, mörkt trägolv, en köksö, en trippel diskho och luckor med upphöjd panel
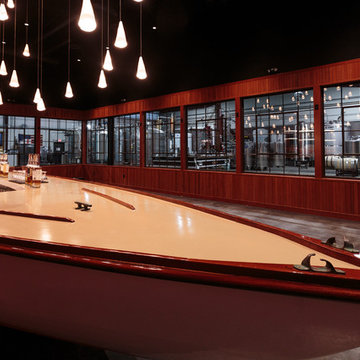
Privateer Rum reached out to Conrad Ello to create a tasting room inside their distillery. The distillery is located inside a three bay warehouse in Ipswich Ma. Throughout the project evolving design decisions drove the tasting room into a space that over takes you with the emotion of their product. The space is used as a meeting place for distillery tours and private events. http://privateerrum.com/
PHOTO CREDIT: Privateer Rum
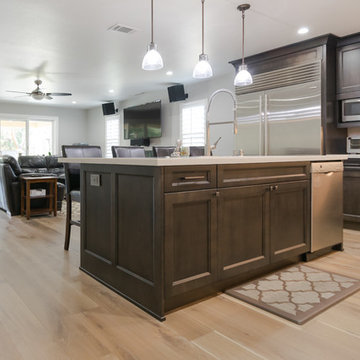
Foto på ett mycket stort vintage vit kök, med en trippel diskho, luckor med infälld panel, skåp i mörkt trä, vitt stänkskydd, rostfria vitvaror, mellanmörkt trägolv, en köksö och brunt golv
192 foton på kök, med en trippel diskho och skåp i mörkt trä
2
