765 foton på kök, med en trippel diskho och vita skåp
Sortera efter:
Budget
Sortera efter:Populärt i dag
81 - 100 av 765 foton
Artikel 1 av 3

The main family room connects to the kitchen and features a floor-to-ceiling fireplace surround that separates this room from the hallway and home office. The light-filled foyer opens to the dining room with intricate ceiling trim and a sparkling chandelier. A leaded glass window above the entry enforces the modern romanticism that the designer and owners were looking for. The in-law suite, off the side entrance, includes its own kitchen, family room, primary suite with a walk-out screened in porch, and a guest room/home office.
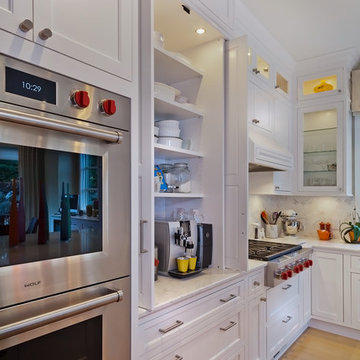
Gilbertson Photography
Foto på ett stort vintage kök, med en trippel diskho, luckor med profilerade fronter, vita skåp, bänkskiva i kvarts, vitt stänkskydd, stänkskydd i mosaik, integrerade vitvaror, ljust trägolv och en köksö
Foto på ett stort vintage kök, med en trippel diskho, luckor med profilerade fronter, vita skåp, bänkskiva i kvarts, vitt stänkskydd, stänkskydd i mosaik, integrerade vitvaror, ljust trägolv och en köksö
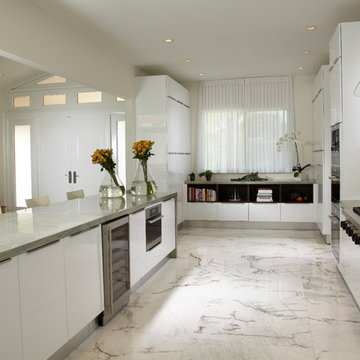
J Design Group
The Interior Design of your Kitchen is a very important part of your daily living and your home dream project.
There are many ways to bring a small or large kitchen space to one of the most pleasant and beautiful important areas in your daily life.
You can go over some of our award winner kitchen pictures and see all different projects created with most exclusive products available today.
Your friendly Interior design firm in Miami at your service.
Contemporary - Modern Interior designs.
Top Interior Design Firm in Miami – Coral Gables.
Kitchen,
Kitchens,
Bedroom,
Bedrooms,
Bed,
Queen bed,
King Bed,
Single bed,
House Interior Designer,
House Interior Designers,
Home Interior Designer,
Home Interior Designers,
Residential Interior Designer,
Residential Interior Designers,
Modern Interior Designers,
Miami Beach Designers,
Best Miami Interior Designers,
Miami Beach Interiors,
Luxurious Design in Miami,
Top designers,
Deco Miami,
Luxury interiors,
Miami modern,
Interior Designer Miami,
Contemporary Interior Designers,
Coco Plum Interior Designers,
Miami Interior Designer,
Sunny Isles Interior Designers,
Pinecrest Interior Designers,
Interior Designers Miami,
J Design Group interiors,
South Florida designers,
Best Miami Designers,
Miami interiors,
Miami décor,
Miami Beach Luxury Interiors,
Miami Interior Design,
Miami Interior Design Firms,
Beach front,
Top Interior Designers,
top décor,
Top Miami Decorators,
Miami luxury condos,
Top Miami Interior Decorators,
Top Miami Interior Designers,
Modern Designers in Miami,
modern interiors,
Modern,
Pent house design,
white interiors,
Miami, South Miami, Miami Beach, South Beach, Williams Island, Sunny Isles, Surfside, Fisher Island, Aventura, Brickell, Brickell Key, Key Biscayne, Coral Gables, CocoPlum, Coconut Grove, Pinecrest, Miami Design District, Golden Beach, Downtown Miami, Miami Interior Designers, Miami Interior Designer, Interior Designers Miami, Modern Interior Designers, Modern Interior Designer, Modern interior decorators, Contemporary Interior Designers, Interior decorators, Interior decorator, Interior designer, Interior designers, Luxury, modern, best, unique, real estate, decor
J Design Group – Miami Interior Design Firm – Modern – Contemporary
Contact us: (305) 444-4611
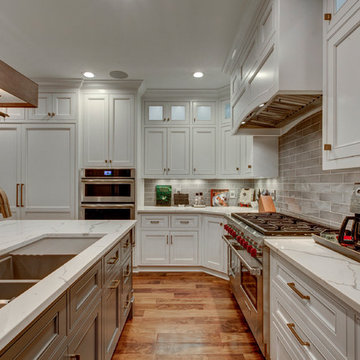
New View Photograghy
Idéer för stora vintage kök, med luckor med profilerade fronter, vita skåp, grått stänkskydd, integrerade vitvaror, mörkt trägolv, en köksö, en trippel diskho, marmorbänkskiva och stänkskydd i tunnelbanekakel
Idéer för stora vintage kök, med luckor med profilerade fronter, vita skåp, grått stänkskydd, integrerade vitvaror, mörkt trägolv, en köksö, en trippel diskho, marmorbänkskiva och stänkskydd i tunnelbanekakel
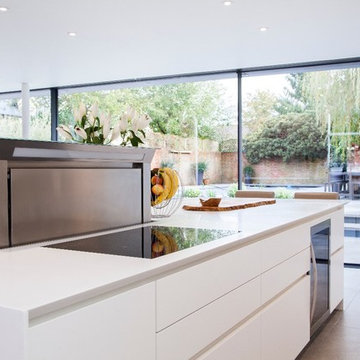
A modern kitchen was required by our client with clean lines to go into a carefully designed extension that had to meet listed building regulations. A glazed divide detail was used between the existing building and new extension. Overall the client wanted a clean design that didn’t overpower the space but flowed well between old and new. The first design detail that Lorna worked on with the client was the edges of the doors and worktops. The client really wanted a white, crisp modern kitchen so Lorna worked with her to select a luxury, handless option from the Intuo range. For a clean finish white matt lacquer finish doors with chamfered top edge detail were chosen to fit the units. Lorna then worked closely with the client and Corian the worktop supplier to ensure the Glacier White worktops could have a shark nose edge to match the door edges.
Once these details were ironed out the rest of the design began to come together. A large island was planned; 1500mm width by 3750mm length; this size worked so well in the vast space -anything smaller would’ve looked out of place. Within the island, there is storage for glassware and dining crockery with sliding doors for ease of access. A caple wine fridge is also housed in the island unit.
A downdraft Falmec extractor was chosen to fit in the island enabling the clean lines to remain when not in use. On the large island is a Miele induction hob with plenty of space for cooking and preparation. Quality Miele appliances were chosen for the kitchen; combi steam oven, single oven, warming drawer, larder fridge, larder freezer & dishwasher.
There is plenty of larder storage in the tall back run. Whilst the client wanted an all-white kitchen Lorna advised using accents of the deep grey to help pull the kitchen and structure of the extension together. The outer frame of the tall bank echoed the colour used on the sliding door framework. Drawers were used over preference to cupboards to enable easier access to items. Grey tiles were chosen for the flooring and as the splashback to the large inset stainless steel sink which boasts aQuooker tap and Falmec waste disposal system. LED lighting detail used in wall units above sink run. These units were staggered in depth to create a framing effect to the sink area.
Lorna our designer worked with the client for approximately a year to plan the new Intuo kitchen to perfection. She worked back and forth with the client to ensure the design was exactly as requested, particularly with the worktop edge detail working with the door edge detail. The client is delighted with the new Intuo kitchen!
Photography by Lia Vittone
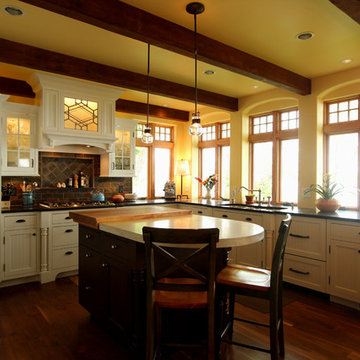
White inset cabinets with a beadboard center panel was used on the perimeter of this remodeled kitchen. Sueded granite was used on the perimeter tops. The island is a stained maple that has a finishing technique used to make the wood look old. Walnut floors were used throughout the entire addition and remodeled space. Windows were brought down to the countertop so we could maximize the view of the lake.
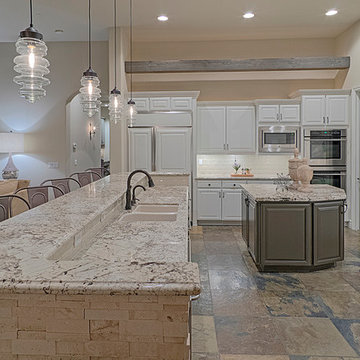
Inspiration för ett stort vintage kök, med en trippel diskho, luckor med infälld panel, vita skåp, granitbänkskiva, vitt stänkskydd, stänkskydd i tunnelbanekakel, vita vitvaror, travertin golv och en köksö
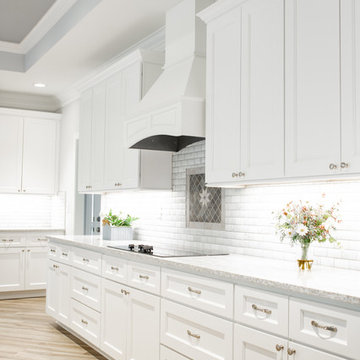
This kitchen features a 10 1/2 foot by 5 foot island with LG Viatera Everest Quartz and white maple cabinets. The homeowner easily fit a triple-bowl sink in her island to help her dishwashing. One of her favorite parts of the kitchen is the tile detail above the cooktop!
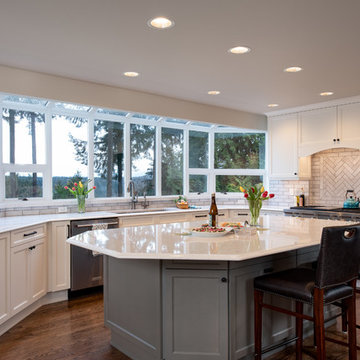
Photos courtesy of Jesse Young Property and Real Estate Photography
Exempel på ett stort klassiskt vit vitt kök, med en trippel diskho, skåp i shakerstil, vita skåp, bänkskiva i kvarts, beige stänkskydd, stänkskydd i keramik, rostfria vitvaror, mörkt trägolv, en köksö och brunt golv
Exempel på ett stort klassiskt vit vitt kök, med en trippel diskho, skåp i shakerstil, vita skåp, bänkskiva i kvarts, beige stänkskydd, stänkskydd i keramik, rostfria vitvaror, mörkt trägolv, en köksö och brunt golv
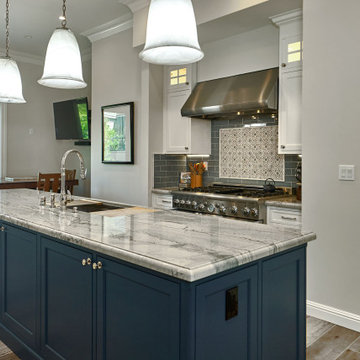
Bild på ett stort vintage blå blått kök, med en trippel diskho, luckor med profilerade fronter, vita skåp, bänkskiva i kvartsit, blått stänkskydd, stänkskydd i keramik, integrerade vitvaror, klinkergolv i porslin, en köksö och grått golv
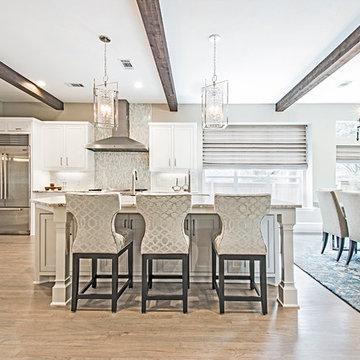
Danielle Khoury
Foto på ett mellanstort vintage kök, med en trippel diskho, skåp i shakerstil, vita skåp, marmorbänkskiva, grått stänkskydd, stänkskydd i stenkakel, rostfria vitvaror, ljust trägolv, en köksö och grått golv
Foto på ett mellanstort vintage kök, med en trippel diskho, skåp i shakerstil, vita skåp, marmorbänkskiva, grått stänkskydd, stänkskydd i stenkakel, rostfria vitvaror, ljust trägolv, en köksö och grått golv
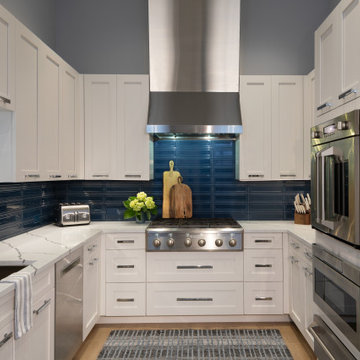
Inspiration för mellanstora maritima kök, med en trippel diskho, luckor med infälld panel, vita skåp, blått stänkskydd, stänkskydd i keramik, rostfria vitvaror, mellanmörkt trägolv och flera köksöar
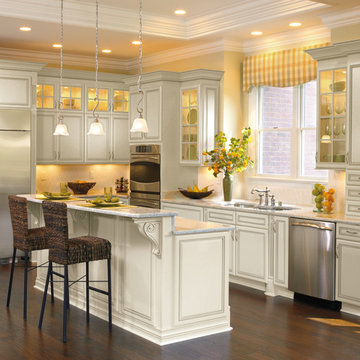
Foto på ett mellanstort vintage kök, med en trippel diskho, luckor med upphöjd panel, vita skåp, bänkskiva i kvarts, vitt stänkskydd, stänkskydd i keramik, rostfria vitvaror, mörkt trägolv, en köksö och brunt golv
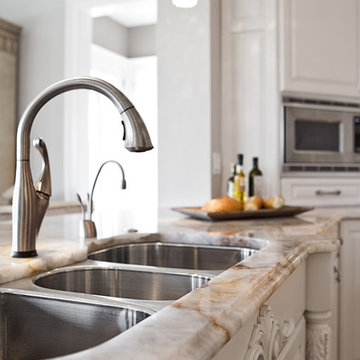
Denash Photography, Designed by Jenny Rausch. Kitchen triple undermount sink. Granite countertop edge. White cabinetry with angled corner microwave.
Exempel på ett stort klassiskt kök, med en trippel diskho, luckor med upphöjd panel, vita skåp, granitbänkskiva, beige stänkskydd, stänkskydd i stenkakel, integrerade vitvaror, travertin golv och en köksö
Exempel på ett stort klassiskt kök, med en trippel diskho, luckor med upphöjd panel, vita skåp, granitbänkskiva, beige stänkskydd, stänkskydd i stenkakel, integrerade vitvaror, travertin golv och en köksö
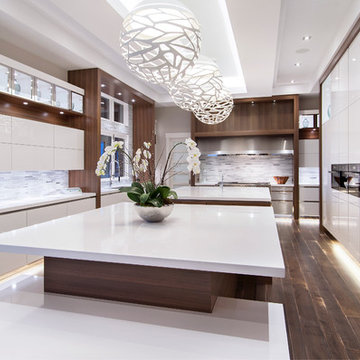
Foto på ett stort funkis kök, med en trippel diskho, släta luckor, vita skåp, bänkskiva i kvartsit, flerfärgad stänkskydd, stänkskydd i stickkakel, rostfria vitvaror, mörkt trägolv och en köksö
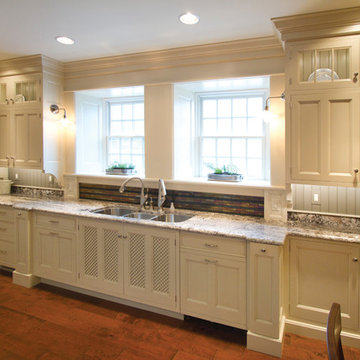
The sink wall of the Show House had two windows with very deep sills, located close together. The triple bowl sink with dual faucets was used to give simultaneous access for two persons, each working in front of their own window. The countertops are granite and the backsplash is glass tile. See more of our work at www.rmkitchens.com
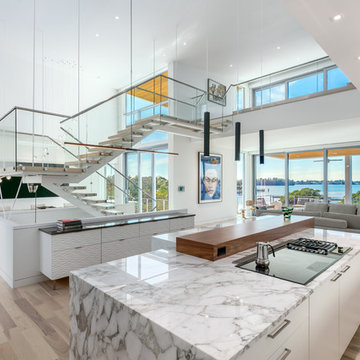
Built by NWC Construction
Ryan Gamma Photography
Inredning av ett modernt stort kök, med en trippel diskho, släta luckor, vita skåp, bänkskiva i kvartsit, vitt stänkskydd, fönster som stänkskydd, integrerade vitvaror, ljust trägolv, en köksö och flerfärgat golv
Inredning av ett modernt stort kök, med en trippel diskho, släta luckor, vita skåp, bänkskiva i kvartsit, vitt stänkskydd, fönster som stänkskydd, integrerade vitvaror, ljust trägolv, en köksö och flerfärgat golv
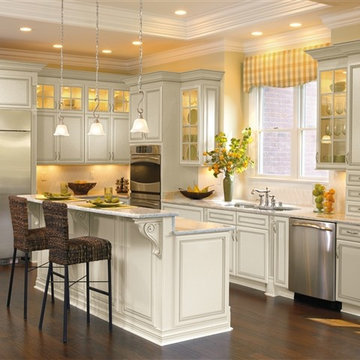
Bild på ett vintage l-kök, med en trippel diskho, luckor med upphöjd panel, vita skåp, granitbänkskiva, vitt stänkskydd, rostfria vitvaror, mörkt trägolv och en köksö
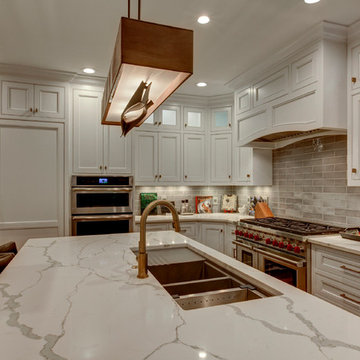
New View Photograghy
Foto på ett stort vintage kök, med luckor med profilerade fronter, vita skåp, grått stänkskydd, integrerade vitvaror, mörkt trägolv, en köksö, en trippel diskho, marmorbänkskiva och stänkskydd i tunnelbanekakel
Foto på ett stort vintage kök, med luckor med profilerade fronter, vita skåp, grått stänkskydd, integrerade vitvaror, mörkt trägolv, en köksö, en trippel diskho, marmorbänkskiva och stänkskydd i tunnelbanekakel
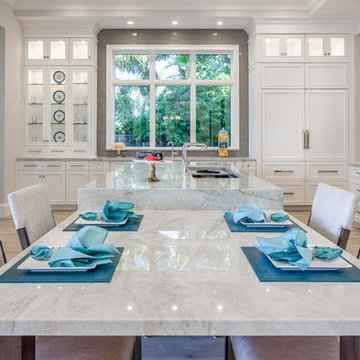
Eat in kitchen with 14-foot island. Taj Mahal quartzite countertops. Ruffino Cabinets. Wolf range. Full butler kitchen with second fridge, oven, dishwasher, and steam oven. Photo credit: Rick Bethem
765 foton på kök, med en trippel diskho och vita skåp
5