188 179 foton på kök, med en undermonterad diskho och bänkskiva i kvarts
Sortera efter:
Budget
Sortera efter:Populärt i dag
221 - 240 av 188 179 foton
Artikel 1 av 3

Кухня с зоной столовой
Exempel på ett mellanstort klassiskt beige linjärt beige kök och matrum, med en undermonterad diskho, grå skåp, bänkskiva i kvarts, beige stänkskydd, stänkskydd i marmor, rostfria vitvaror, klinkergolv i keramik, brunt golv och luckor med infälld panel
Exempel på ett mellanstort klassiskt beige linjärt beige kök och matrum, med en undermonterad diskho, grå skåp, bänkskiva i kvarts, beige stänkskydd, stänkskydd i marmor, rostfria vitvaror, klinkergolv i keramik, brunt golv och luckor med infälld panel
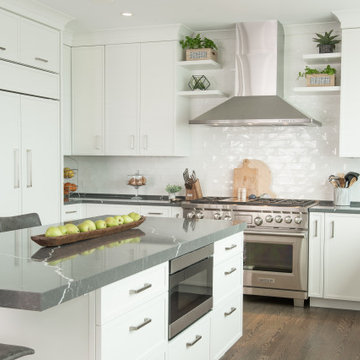
Plenty of counters in this modern coastal kitchen where homeowner wanted striking dark countertops. The adjoining dining room features a builtin bar area with wavy glass in upper cabinets and zinc countertops.
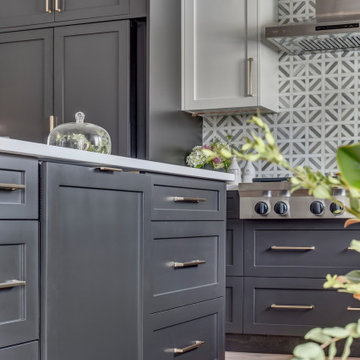
Idéer för ett stort modernt vit kök, med en undermonterad diskho, luckor med infälld panel, svarta skåp, bänkskiva i kvarts, flerfärgad stänkskydd, stänkskydd i keramik, rostfria vitvaror, ljust trägolv, en köksö och beiget golv

Omega Cabinets: Puritan door style, Pearl White Paint, Paint MDF door
Heartwood: Alder Wood, Stained with Glaze (floating shelves, island, hood)
Idéer för att renovera ett stort vintage vit vitt kök, med en undermonterad diskho, skåp i shakerstil, vita skåp, bänkskiva i kvarts, beige stänkskydd, stänkskydd i marmor, rostfria vitvaror, mellanmörkt trägolv, en köksö och brunt golv
Idéer för att renovera ett stort vintage vit vitt kök, med en undermonterad diskho, skåp i shakerstil, vita skåp, bänkskiva i kvarts, beige stänkskydd, stänkskydd i marmor, rostfria vitvaror, mellanmörkt trägolv, en köksö och brunt golv
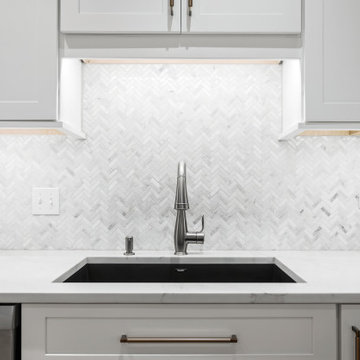
This kitchen was given a full renovation by our Chicago design-build team. We maintained the former peninsula layout that accommodated a breakfast nook, and the stove and dishwasher were placed in the same location as before. We moved the refrigerator and installed a microwave above the existing exhaust fan, and added finishing touches like new recessed lighting, LED undercabinet lighting, and lights above the peninsula.
Project designed by Skokie renovation firm, Chi Renovations & Design - general contractors, kitchen and bath remodelers, and design & build company. They serve the Chicago area, and it's surrounding suburbs, with an emphasis on the North Side and North Shore. You'll find their work from the Loop through Lincoln Park, Skokie, Evanston, Wilmette, and all the way up to Lake Forest.
For more about Chi Renovation & Design, click here: https://www.chirenovation.com/
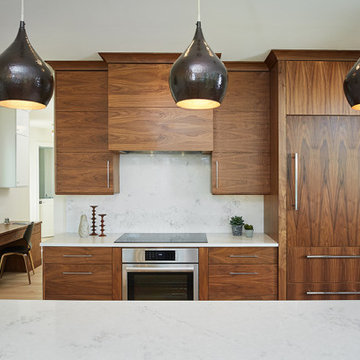
The Holloway blends the recent revival of mid-century aesthetics with the timelessness of a country farmhouse. Each façade features playfully arranged windows tucked under steeply pitched gables. Natural wood lapped siding emphasizes this homes more modern elements, while classic white board & batten covers the core of this house. A rustic stone water table wraps around the base and contours down into the rear view-out terrace.
Inside, a wide hallway connects the foyer to the den and living spaces through smooth case-less openings. Featuring a grey stone fireplace, tall windows, and vaulted wood ceiling, the living room bridges between the kitchen and den. The kitchen picks up some mid-century through the use of flat-faced upper and lower cabinets with chrome pulls. Richly toned wood chairs and table cap off the dining room, which is surrounded by windows on three sides. The grand staircase, to the left, is viewable from the outside through a set of giant casement windows on the upper landing. A spacious master suite is situated off of this upper landing. Featuring separate closets, a tiled bath with tub and shower, this suite has a perfect view out to the rear yard through the bedroom's rear windows. All the way upstairs, and to the right of the staircase, is four separate bedrooms. Downstairs, under the master suite, is a gymnasium. This gymnasium is connected to the outdoors through an overhead door and is perfect for athletic activities or storing a boat during cold months. The lower level also features a living room with a view out windows and a private guest suite.
Architect: Visbeen Architects
Photographer: Ashley Avila Photography
Builder: AVB Inc.
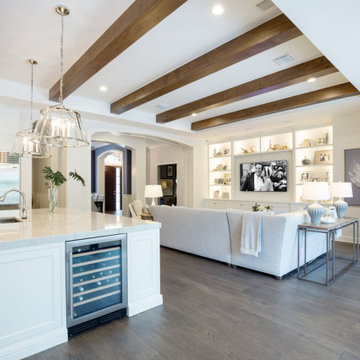
Inspiration för stora klassiska linjära grått kök med öppen planlösning, med en undermonterad diskho, släta luckor, vita skåp, bänkskiva i kvarts, grått stänkskydd, rostfria vitvaror, mellanmörkt trägolv, en köksö och brunt golv

We installed 3 integrated Step 180 cabinet step stools (by Hideaway Solutions) throughout the kitchen to reach the highest heights of the upper cabinets.

Mediterranean Inspired Design
Exempel på ett mellanstort klassiskt grå grått u-kök, med en undermonterad diskho, skåp i shakerstil, skåp i slitet trä, bänkskiva i kvarts, rostfria vitvaror och en köksö
Exempel på ett mellanstort klassiskt grå grått u-kök, med en undermonterad diskho, skåp i shakerstil, skåp i slitet trä, bänkskiva i kvarts, rostfria vitvaror och en köksö

A wall of green cabinets with natural wood shelves adds to this kitchens organic vibe.
Foto på ett mellanstort skandinaviskt vit kök, med en undermonterad diskho, luckor med infälld panel, gröna skåp, bänkskiva i kvarts, vitt stänkskydd, stänkskydd i keramik, mellanmörkt trägolv, en köksö och brunt golv
Foto på ett mellanstort skandinaviskt vit kök, med en undermonterad diskho, luckor med infälld panel, gröna skåp, bänkskiva i kvarts, vitt stänkskydd, stänkskydd i keramik, mellanmörkt trägolv, en köksö och brunt golv
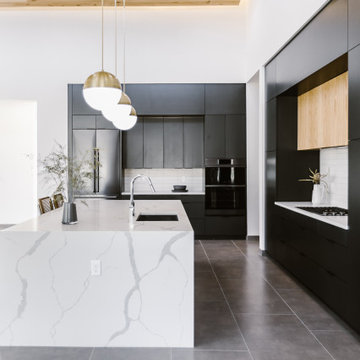
Foto på ett stort minimalistiskt vit kök, med en undermonterad diskho, släta luckor, svarta skåp, bänkskiva i kvarts, vitt stänkskydd, stänkskydd i porslinskakel, svarta vitvaror, klinkergolv i porslin, en köksö och grått golv
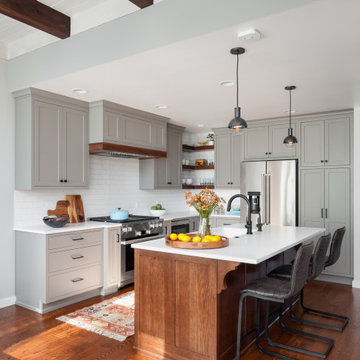
We removed a window, removed a wall and added an island, all on new hardwood floors. The clients had thier inspiration for this all new kitchen and created a personalized space for their family.

photography: Viktor Ramos
Bild på ett stort funkis vit vitt kök och matrum, med en undermonterad diskho, släta luckor, skåp i ljust trä, bänkskiva i kvarts, vitt stänkskydd, stänkskydd i sten, rostfria vitvaror, ljust trägolv och en köksö
Bild på ett stort funkis vit vitt kök och matrum, med en undermonterad diskho, släta luckor, skåp i ljust trä, bänkskiva i kvarts, vitt stänkskydd, stänkskydd i sten, rostfria vitvaror, ljust trägolv och en köksö

Transitional beauty with warm walnut perimeter cabinets and blue island.
Klassisk inredning av ett stort vit vitt l-kök, med en undermonterad diskho, bänkskiva i kvarts, vitt stänkskydd, stänkskydd i porslinskakel, rostfria vitvaror, ljust trägolv, en köksö, luckor med infälld panel, skåp i mellenmörkt trä och beiget golv
Klassisk inredning av ett stort vit vitt l-kök, med en undermonterad diskho, bänkskiva i kvarts, vitt stänkskydd, stänkskydd i porslinskakel, rostfria vitvaror, ljust trägolv, en köksö, luckor med infälld panel, skåp i mellenmörkt trä och beiget golv
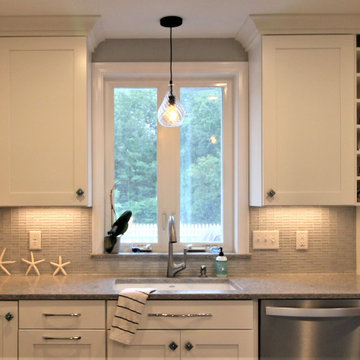
A beautiful before and after project in Colchester, VT! Our client wanted to create a space that felt light, airy and zen-like with accents that remind her of the water.
Linen White cabinets from Waypoint Living Spaces, wavy glass pendants, sparkly sea glass tile, ocean rippled glass cabinet inserts and sandy Quartz countertops- Silestone Ocean Jasper, complete her look for a calming space she adores
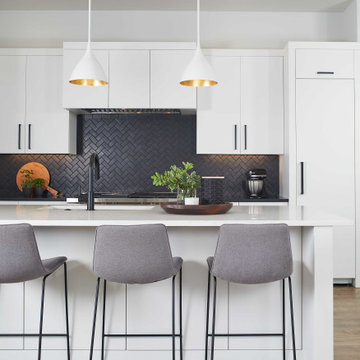
As a conceptual urban infill project, the Wexley is designed for a narrow lot in the center of a city block. The 26’x48’ floor plan is divided into thirds from front to back and from left to right. In plan, the left third is reserved for circulation spaces and is reflected in elevation by a monolithic block wall in three shades of gray. Punching through this block wall, in three distinct parts, are the main levels windows for the stair tower, bathroom, and patio. The right two-thirds of the main level are reserved for the living room, kitchen, and dining room. At 16’ long, front to back, these three rooms align perfectly with the three-part block wall façade. It’s this interplay between plan and elevation that creates cohesion between each façade, no matter where it’s viewed. Given that this project would have neighbors on either side, great care was taken in crafting desirable vistas for the living, dining, and master bedroom. Upstairs, with a view to the street, the master bedroom has a pair of closets and a skillfully planned bathroom complete with soaker tub and separate tiled shower. Main level cabinetry and built-ins serve as dividing elements between rooms and framing elements for views outside.
Architect: Visbeen Architects
Builder: J. Peterson Homes
Photographer: Ashley Avila Photography
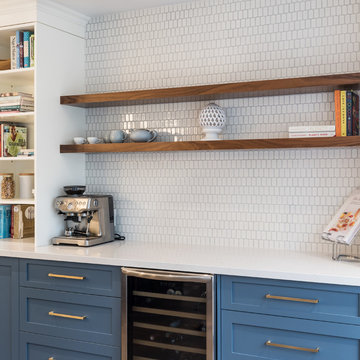
Idéer för stora vintage vitt kök, med en undermonterad diskho, skåp i shakerstil, vita skåp, bänkskiva i kvarts, vitt stänkskydd, stänkskydd i porslinskakel, rostfria vitvaror, mellanmörkt trägolv, en köksö och brunt golv
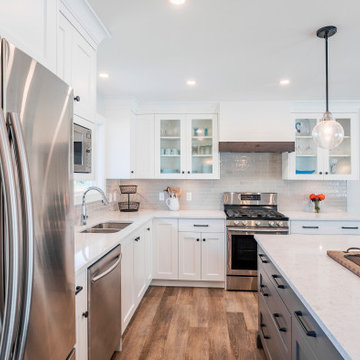
Photos by Brice Ferre
Foto på ett mellanstort vintage vit kök, med en undermonterad diskho, skåp i shakerstil, vita skåp, bänkskiva i kvarts, flerfärgad stänkskydd, stänkskydd i tunnelbanekakel, rostfria vitvaror, vinylgolv, en köksö och brunt golv
Foto på ett mellanstort vintage vit kök, med en undermonterad diskho, skåp i shakerstil, vita skåp, bänkskiva i kvarts, flerfärgad stänkskydd, stänkskydd i tunnelbanekakel, rostfria vitvaror, vinylgolv, en köksö och brunt golv

Cambria Britannica in a honed finished was used on the countertops.
Idéer för ett litet lantligt vit kök, med en undermonterad diskho, luckor med infälld panel, vita skåp, bänkskiva i kvarts, vitt stänkskydd, stänkskydd i marmor, rostfria vitvaror, klinkergolv i porslin, en köksö och grått golv
Idéer för ett litet lantligt vit kök, med en undermonterad diskho, luckor med infälld panel, vita skåp, bänkskiva i kvarts, vitt stänkskydd, stänkskydd i marmor, rostfria vitvaror, klinkergolv i porslin, en köksö och grått golv

A few words our clients used to describe their dream kitchen: nothing shiny, comfort, cooking, rustic, utilitarian. Aside from the sheen on that bronze hardware, looks about right to us!
188 179 foton på kök, med en undermonterad diskho och bänkskiva i kvarts
12