9 829 foton på kök, med en undermonterad diskho och betonggolv
Sortera efter:
Budget
Sortera efter:Populärt i dag
181 - 200 av 9 829 foton
Artikel 1 av 3

The geometric wallpaper designed by local designer Brian Paquette, was inspired by a traditional Japanese pattern book. The design was reproduced on 11x17 paper and applied to the wall using wheat paste to add texture to the exposed main wall.
Photo Credit: Mark Woods
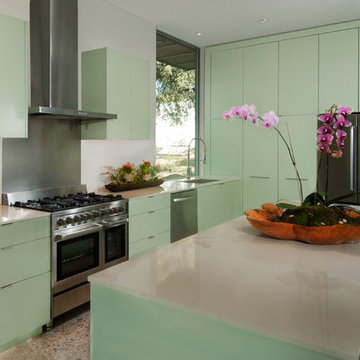
Red Pants Studios
Inredning av ett 50 tals avskilt, mellanstort u-kök, med en undermonterad diskho, släta luckor, gröna skåp, bänkskiva i kvarts, vitt stänkskydd, rostfria vitvaror och betonggolv
Inredning av ett 50 tals avskilt, mellanstort u-kök, med en undermonterad diskho, släta luckor, gröna skåp, bänkskiva i kvarts, vitt stänkskydd, rostfria vitvaror och betonggolv
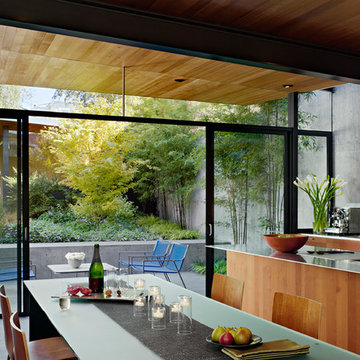
Joe Fletcher
Idéer för att renovera ett mellanstort funkis linjärt kök och matrum, med en undermonterad diskho, släta luckor, skåp i mellenmörkt trä, bänkskiva i rostfritt stål, grått stänkskydd, rostfria vitvaror, betonggolv och en köksö
Idéer för att renovera ett mellanstort funkis linjärt kök och matrum, med en undermonterad diskho, släta luckor, skåp i mellenmörkt trä, bänkskiva i rostfritt stål, grått stänkskydd, rostfria vitvaror, betonggolv och en köksö
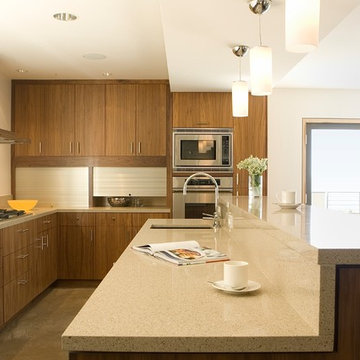
Zodiaq countertops finish off walnut cabinets in the kitchen with stainless steel accents in the appliances, sinks, faucets, and appliance garage doors - more Green technology in the form of on-demand flash hot water heaters were used, along with electrical converters to convert the solar cell generated electricity into house current.
Photo Credit: John Sutton Photography
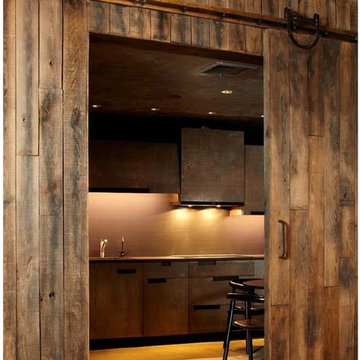
Foto på ett stort rustikt kök och matrum, med släta luckor, en undermonterad diskho, bänkskiva i koppar och betonggolv
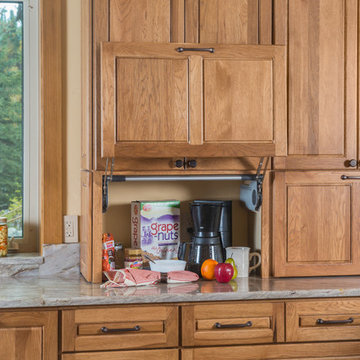
DMD Photography
Featuring Dura Supreme Cabinetry
Foto på ett stort rustikt kök, med en undermonterad diskho, luckor med upphöjd panel, skåp i mellenmörkt trä, granitbänkskiva, flerfärgad stänkskydd, stänkskydd i sten, integrerade vitvaror, betonggolv och en köksö
Foto på ett stort rustikt kök, med en undermonterad diskho, luckor med upphöjd panel, skåp i mellenmörkt trä, granitbänkskiva, flerfärgad stänkskydd, stänkskydd i sten, integrerade vitvaror, betonggolv och en köksö
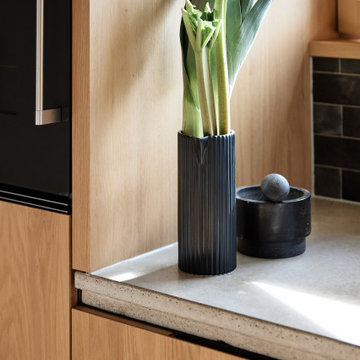
Kücheninseltisch in Eiche_Schwarzstahl-Beton
Exempel på ett mellanstort skandinaviskt grå grått kök, med en undermonterad diskho, släta luckor, bänkskiva i betong, svart stänkskydd, svarta vitvaror, betonggolv, en köksö och grått golv
Exempel på ett mellanstort skandinaviskt grå grått kök, med en undermonterad diskho, släta luckor, bänkskiva i betong, svart stänkskydd, svarta vitvaror, betonggolv, en köksö och grått golv
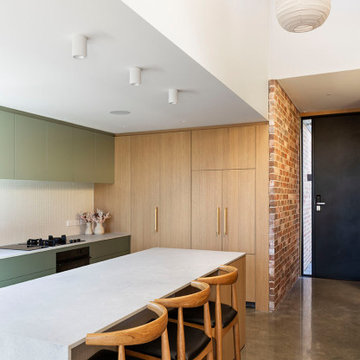
Modern inredning av ett mellanstort grå grått kök, med en undermonterad diskho, gröna skåp, bänkskiva i kvarts, vitt stänkskydd, spegel som stänkskydd, svarta vitvaror, betonggolv, en köksö och grått golv

Inspiration för ett mellanstort funkis blå blått kök, med en undermonterad diskho, släta luckor, vita skåp, granitbänkskiva, blått stänkskydd, stänkskydd i sten, svarta vitvaror, betonggolv, en köksö och grått golv

Inredning av ett modernt grå grått kök, med en undermonterad diskho, släta luckor, grå skåp, bänkskiva i betong, grått stänkskydd, integrerade vitvaror, betonggolv, en halv köksö och grått golv

This 2,500 square-foot home, combines the an industrial-meets-contemporary gives its owners the perfect place to enjoy their rustic 30- acre property. Its multi-level rectangular shape is covered with corrugated red, black, and gray metal, which is low-maintenance and adds to the industrial feel.
Encased in the metal exterior, are three bedrooms, two bathrooms, a state-of-the-art kitchen, and an aging-in-place suite that is made for the in-laws. This home also boasts two garage doors that open up to a sunroom that brings our clients close nature in the comfort of their own home.
The flooring is polished concrete and the fireplaces are metal. Still, a warm aesthetic abounds with mixed textures of hand-scraped woodwork and quartz and spectacular granite counters. Clean, straight lines, rows of windows, soaring ceilings, and sleek design elements form a one-of-a-kind, 2,500 square-foot home

Bild på ett 60 tals beige beige kök, med en undermonterad diskho, släta luckor, skåp i mellenmörkt trä, bänkskiva i kvarts, vitt stänkskydd, rostfria vitvaror, betonggolv, en halv köksö och beiget golv

STRATFORD KITCHEN
A mid-century inspired kitchen, designed for a mid-century house.
We love mid-century style, and so when we were approached to design this kitchen for a beautifully revived mid-century villa in Warwickshire, it was a dream commission. Simple, clean cabinetry was brought to life with the gorgeous iroko timber, and the cabinetry sat on a matt black plinth – a classic mid-century detail.
A walk-in pantry, lined in single-depth shelving, was framed behind sliding doors glazed with traditional reeded glass. Refrigeration and storage was contained in a long run of tall cabinets, that finished in a mirror-backed bar with integral ice bucket
But the show-stealer was a set of bespoke, handmade shelves that screened the kitchen from the hallway in this open plan home. Subtly detailed, like only real furniture-makers can, with traditional jointing and mid-century radiused edges.
We teamed up with an investor to design a one-of-a-kind property. We created a very clear vision for this home: Scandinavian minimalism. Our intention for this home was to incorporate as many natural materials that we could. We started by selecting polished concrete floors throughout the entire home. To balance this masculinity, we chose soft, natural wood grain cabinetry for the kitchen, bathrooms and mudroom. In the kitchen, we made the hood a focal point by wrapping it in marble and installing a herringbone tile to the ceiling. We accented the rooms with brass and polished chrome, giving the home a light and airy feeling. We incorporated organic textures and soft lines throughout. The bathrooms feature a dimensioned shower tile and leather towel hooks. We drew inspiration for the color palette and styling by our surroundings - the desert.

Bild på ett nordiskt blå blått kök, med en undermonterad diskho, luckor med profilerade fronter, skåp i ljust trä, bänkskiva i betong, grönt stänkskydd, stänkskydd i keramik, integrerade vitvaror, betonggolv, en halv köksö och blått golv

Hunter Green Backsplash Tile
Love a green subway tile backsplash? Consider timeless alternatives like deep Hunter Green in a subtle stacked pattern.
Tile shown: Hunter Green 2x8
DESIGN
Taylor + Taylor Co
PHOTOS
Tiffany J. Photography

Bild på ett litet industriellt brun brunt kök och matrum, med en undermonterad diskho, öppna hyllor, svarta skåp, träbänkskiva, svarta vitvaror, betonggolv, en köksö och grått golv
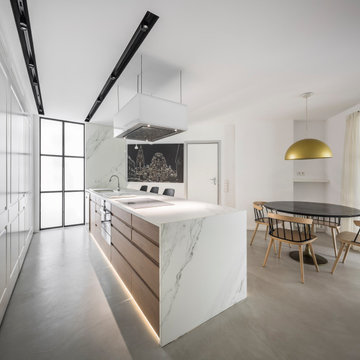
Fotografía: Germán Cabo
Idéer för ett avskilt, stort modernt vit linjärt kök, med en undermonterad diskho, integrerade vitvaror, betonggolv, en köksö och grått golv
Idéer för ett avskilt, stort modernt vit linjärt kök, med en undermonterad diskho, integrerade vitvaror, betonggolv, en köksö och grått golv
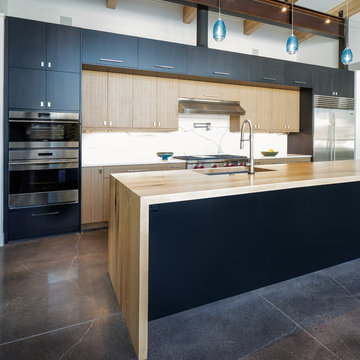
Homestead Cabinetry and Furniture, Select Alder Veneer, Slab, Custom Stain Dark Espresso and Textured Melamine Cleaf Noce Daniella
Modern inredning av ett stort flerfärgad linjärt flerfärgat kök och matrum, med en undermonterad diskho, släta luckor, skåp i mellenmörkt trä, träbänkskiva, vitt stänkskydd, stänkskydd i sten, rostfria vitvaror, betonggolv, en köksö och grått golv
Modern inredning av ett stort flerfärgad linjärt flerfärgat kök och matrum, med en undermonterad diskho, släta luckor, skåp i mellenmörkt trä, träbänkskiva, vitt stänkskydd, stänkskydd i sten, rostfria vitvaror, betonggolv, en köksö och grått golv
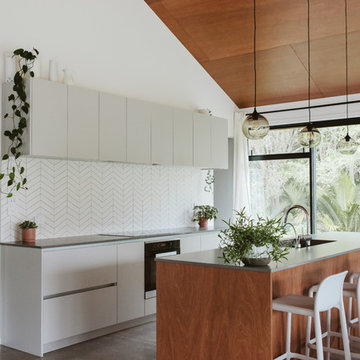
Inspiration för ett funkis grå grått parallellkök, med en undermonterad diskho, släta luckor, vita skåp, vitt stänkskydd, betonggolv, en köksö och grått golv
9 829 foton på kök, med en undermonterad diskho och betonggolv
10