19 326 foton på kök, med en undermonterad diskho och flera köksöar
Sortera efter:
Budget
Sortera efter:Populärt i dag
201 - 220 av 19 326 foton
Artikel 1 av 3
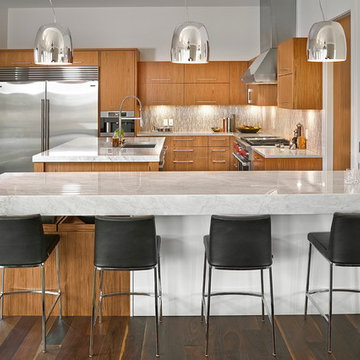
Merle Prosofsky
Idéer för stora funkis kök, med en undermonterad diskho, släta luckor, skåp i mellenmörkt trä, granitbänkskiva, flerfärgad stänkskydd, stänkskydd i mosaik, rostfria vitvaror, mörkt trägolv och flera köksöar
Idéer för stora funkis kök, med en undermonterad diskho, släta luckor, skåp i mellenmörkt trä, granitbänkskiva, flerfärgad stänkskydd, stänkskydd i mosaik, rostfria vitvaror, mörkt trägolv och flera köksöar
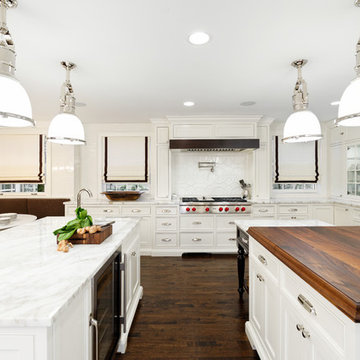
A 1927 colonial home in Shaker Heights, Ohio, received a breathtaking renovation that required extensive work, transforming it from a tucked away, utilitarian space, to an all-purpose gathering room, a role that most kitchens embrace in a home today. The scope of work changed over the course of the project, starting more minimalistically and then quickly becoming the main focus of the house's remodeling, resulting in a staircase being relocated and walls being torn down to create an inviting focal point to the home where family and friends could connect. The focus of the functionality was to allow for multiple prep areas with the inclusion of two islands and sinks, two eating areas (one for impromptu snacking and small meals of younger family members and friends on island no. two and a built-in bench seat for everyday meals in the immediate family). The kitchen was equipped with all Subzero and Wolf appliances, including a 48" range top with a 12" griddle, two double ovens, a 42" built-in side by side refrigerator and freezer, a microwave drawer on island no. one and a beverage center and icemaker in island no. two. The aesthetic feeling embraces the architectural feel of the home while adding a modern sensibility with the revamped layout and graphic elements that tie the color palette of whites, chocolate and charcoal. The cabinets were custom made and outfitted with beaded inset doors with a Shaker panel frame and finished in Benjamin Moore's OC-17 White Dove, a soft white that allowed for the kitchen to feel warm while still maintaining its brightness. Accents of walnut were added to create a sense of warmth, including a custom premium grade walnut countertop on island no. one from Brooks Custom and a TV cabinet with a doggie feeding station beneath. Bringing the cabinet line to the 8'6" ceiling height helps the room feel taller and bold light fixtures at the islands and eating area add detail to an otherwise simpler ceiling detail. The 1 1/4" countertops feature Calacatta Gold Marble with an ogee edge detail. Special touches on the interiors include secret storage panels, an appliance garage, breadbox, pull-out drawers behind the cabinet doors and all soft-close hinges and drawer glides. A kneading area was made as a part of island no. one for the homeowners' love of baking, complete with a stone top allowing for dough to stay cool. Baskets beneath store kitchen essentials that need air circulation. The room adjacent to the kitchen was converted to a hearth room (from a formal dining room) to extend the kitchen's living space and allow for a natural spillover for family and guests to spill into.
Jason Miller, Pixelate
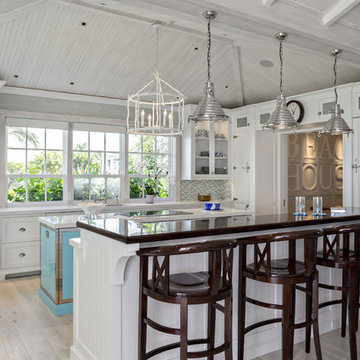
Ron Rosenzweig
Idéer för ett stort maritimt kök och matrum, med en undermonterad diskho, luckor med glaspanel, vita skåp, flerfärgad stänkskydd, ljust trägolv, flera köksöar och rostfria vitvaror
Idéer för ett stort maritimt kök och matrum, med en undermonterad diskho, luckor med glaspanel, vita skåp, flerfärgad stänkskydd, ljust trägolv, flera köksöar och rostfria vitvaror
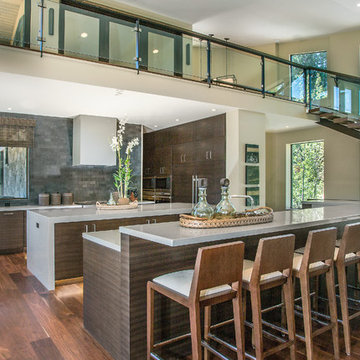
Scott Zimmerman, Modern kitchen with walnut cabinets and quartz counter tops and double island.
Inredning av ett modernt stort kök och matrum, med släta luckor, en undermonterad diskho, skåp i mörkt trä, bänkskiva i kvartsit, grått stänkskydd, stänkskydd i stenkakel, integrerade vitvaror, mellanmörkt trägolv och flera köksöar
Inredning av ett modernt stort kök och matrum, med släta luckor, en undermonterad diskho, skåp i mörkt trä, bänkskiva i kvartsit, grått stänkskydd, stänkskydd i stenkakel, integrerade vitvaror, mellanmörkt trägolv och flera köksöar
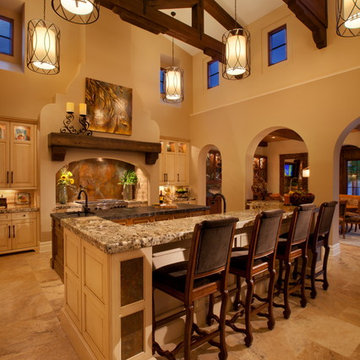
Kitchen with high ceilings and wood beam trusses.
Idéer för ett mycket stort medelhavsstil kök, med en undermonterad diskho, luckor med upphöjd panel, beige skåp, granitbänkskiva, rostfria vitvaror, travertin golv och flera köksöar
Idéer för ett mycket stort medelhavsstil kök, med en undermonterad diskho, luckor med upphöjd panel, beige skåp, granitbänkskiva, rostfria vitvaror, travertin golv och flera köksöar

Jimmy White
Idéer för ett stort modernt kök, med en undermonterad diskho, luckor med profilerade fronter, vita skåp, granitbänkskiva, flerfärgad stänkskydd, stänkskydd i mosaik, integrerade vitvaror, mörkt trägolv och flera köksöar
Idéer för ett stort modernt kök, med en undermonterad diskho, luckor med profilerade fronter, vita skåp, granitbänkskiva, flerfärgad stänkskydd, stänkskydd i mosaik, integrerade vitvaror, mörkt trägolv och flera köksöar
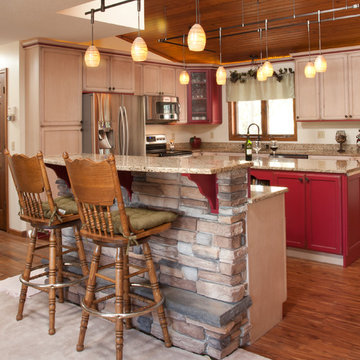
Inspiration för ett stort rustikt kök, med en undermonterad diskho, luckor med infälld panel, röda skåp, granitbänkskiva, rostfria vitvaror, mellanmörkt trägolv och flera köksöar
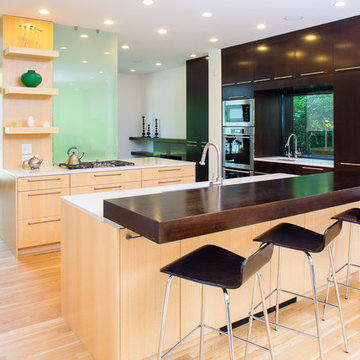
Photos By Shawn Lortie Photography
Modern inredning av ett mellanstort vit vitt kök, med släta luckor, skåp i mörkt trä, träbänkskiva, rostfria vitvaror, en undermonterad diskho, ljust trägolv, flera köksöar och beiget golv
Modern inredning av ett mellanstort vit vitt kök, med släta luckor, skåp i mörkt trä, träbänkskiva, rostfria vitvaror, en undermonterad diskho, ljust trägolv, flera köksöar och beiget golv
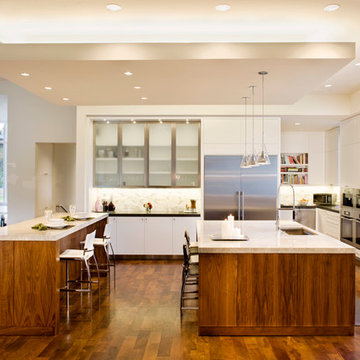
The glow of the lantern-like foyer sets the tone for this urban contemporary home. This open floor plan invites entertaining on the main floor, with only ceiling transitions defining the living, dining, kitchen, and breakfast rooms. With viewable outdoor living and pool, extensive use of glass makes it seamless from inside to out.
Published:
Western Art & Architecture, August/September 2012
Austin-San Antonio Urban HOME: February/March 2012 (Cover) - https://issuu.com/urbanhomeaustinsanantonio/docs/uh_febmar_2012
Photo Credit: Coles Hairston
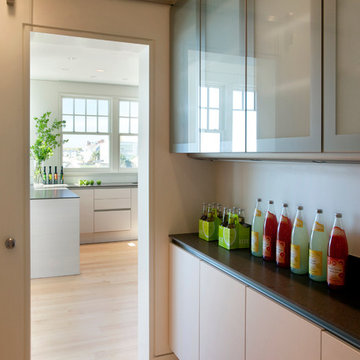
Having been neglected for nearly 50 years, this home was rescued by new owners who sought to restore the home to its original grandeur. Prominently located on the rocky shoreline, its presence welcomes all who enter into Marblehead from the Boston area. The exterior respects tradition; the interior combines tradition with a sparse respect for proportion, scale and unadorned beauty of space and light.
This project was featured in Design New England Magazine. http://bit.ly/SVResurrection
Photo Credit: Eric Roth

5000 square foot luxury custom home with pool house and basement in Saratoga, CA (San Francisco Bay Area). The interiors are more traditional with mahogany furniture-style custom cabinetry, dark hardwood floors, radiant heat (hydronic heating), and generous crown moulding and baseboard.

A peak inside the hidden pantry
Inredning av ett klassiskt stort vit linjärt vitt kök med öppen planlösning, med en undermonterad diskho, släta luckor, skåp i ljust trä, bänkskiva i kvarts, vitt stänkskydd, rostfria vitvaror, ljust trägolv, flera köksöar och brunt golv
Inredning av ett klassiskt stort vit linjärt vitt kök med öppen planlösning, med en undermonterad diskho, släta luckor, skåp i ljust trä, bänkskiva i kvarts, vitt stänkskydd, rostfria vitvaror, ljust trägolv, flera köksöar och brunt golv

Contemporary. Expansive. Multi-functional. An extensive kitchen renovation was needed to modernize an original design from 1993. Our gut remodel established a seamless new floor plan with two large islands. We lined the perimeter with ample storage and carefully layered creative lighting throughout the space. Contrasting white and walnut cabinets and an oversized copper hood, paired beautifully with a herringbone backsplash and custom live-edge table.

Idéer för ett klassiskt svart kök och matrum, med en undermonterad diskho, luckor med upphöjd panel, grå skåp, granitbänkskiva, flerfärgad stänkskydd, stänkskydd i skiffer, rostfria vitvaror, flera köksöar och brunt golv

The major objective of this home was to craft something entirely unique; based on our client’s international travels, and tailored to their ideal lifestyle. Every detail, selection and method was individual to this project. The design included personal touches like a dog shower for their Great Dane, a bar downstairs to entertain, and a TV tucked away in the den instead of on display in the living room.
Great design doesn’t just happen. It’s a product of work, thought and exploration. For our clients, they looked to hotels they love in New York and Croatia, Danish design, and buildings that are architecturally artistic and ideal for displaying art. Our part was to take these ideas and actually build them. Every door knob, hinge, material, color, etc. was meticulously researched and crafted. Most of the selections are custom built either by us, or by hired craftsman.

Stunning remodel with major transformation. This Client had no fear, and the results were brilliant. Take a look!
Idéer för ett stort eklektiskt svart kök, med en undermonterad diskho, släta luckor, gröna skåp, bänkskiva i kvartsit, svart stänkskydd, stänkskydd i porslinskakel, svarta vitvaror, betonggolv, flera köksöar och grått golv
Idéer för ett stort eklektiskt svart kök, med en undermonterad diskho, släta luckor, gröna skåp, bänkskiva i kvartsit, svart stänkskydd, stänkskydd i porslinskakel, svarta vitvaror, betonggolv, flera köksöar och grått golv

This French country-inspired kitchen shows off a mixture of natural materials like marble and alder wood. The cabinetry from Grabill Cabinets was thoughtfully designed to look like furniture. The island, dining table, and bar work table allow for enjoying good food and company throughout the space. The large metal range hood from Raw Urth stands sentinel over the professional range, creating a contrasting focal point in the design. Cabinetry that stretches from floor to ceiling eliminates the look of floating upper cabinets while providing ample storage space.
Cabinetry: Grabill Cabinets,
Countertops: Grothouse, Great Lakes Granite,
Range Hood: Raw Urth,
Builder: Ron Wassenaar,
Interior Designer: Diane Hasso Studios,
Photography: Ashley Avila Photography
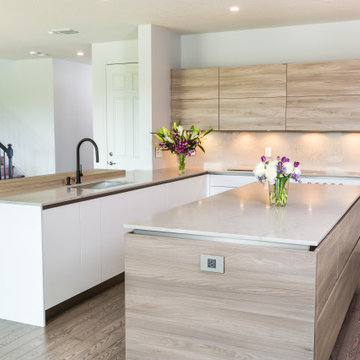
Chrisp White Fenix Kitchen, with recessed Handle Profiles in Stainless Steel, paired with a clean and bright stone ash laminate
Foto på ett mellanstort skandinaviskt grå kök, med en undermonterad diskho, släta luckor, vita skåp, laminatbänkskiva, grått stänkskydd, rostfria vitvaror, laminatgolv, flera köksöar och grått golv
Foto på ett mellanstort skandinaviskt grå kök, med en undermonterad diskho, släta luckor, vita skåp, laminatbänkskiva, grått stänkskydd, rostfria vitvaror, laminatgolv, flera köksöar och grått golv
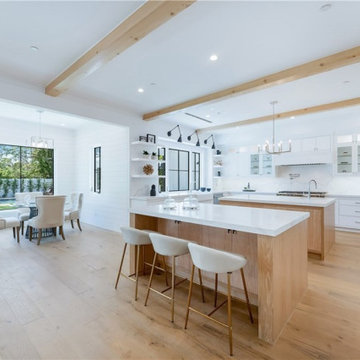
This is a view of the custom kitchen that is open and leads to the dining room and breakfast nook. These are custom cabinets with stone countertops and backsplash. Major home appliance installed.

Kitchen
Idéer för att renovera ett mycket stort vintage vit linjärt vitt kök, med en undermonterad diskho, skåp i shakerstil, skåp i ljust trä, bänkskiva i kvarts, vitt stänkskydd, integrerade vitvaror, ljust trägolv, flera köksöar och brunt golv
Idéer för att renovera ett mycket stort vintage vit linjärt vitt kök, med en undermonterad diskho, skåp i shakerstil, skåp i ljust trä, bänkskiva i kvarts, vitt stänkskydd, integrerade vitvaror, ljust trägolv, flera köksöar och brunt golv
19 326 foton på kök, med en undermonterad diskho och flera köksöar
11