1 767 foton på kök, med en undermonterad diskho och fönster som stänkskydd
Sortera efter:
Budget
Sortera efter:Populärt i dag
161 - 180 av 1 767 foton
Artikel 1 av 3
Exempel på ett minimalistiskt svart linjärt svart kök och matrum, med en undermonterad diskho, släta luckor, skåp i ljust trä, granitbänkskiva, ljust trägolv, en köksö, beiget golv och fönster som stänkskydd
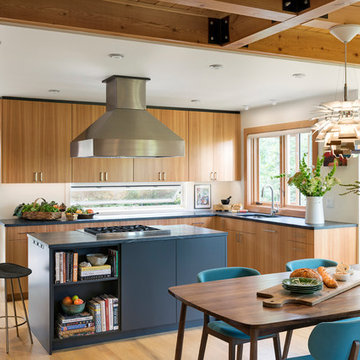
This whole-house renovation was the third perennial design iteration for the owner in three decades. The first was a modest cabin. The second added a main level bedroom suite. The third, and most recent, reimagined the entire layout of the original cabin by relocating the kitchen, living , dining and guest/away spaces to prioritize views of a nearby glacial lake with minimal expansion. A vindfang (a functional interpretation of a Norwegian entry chamber) and cantilevered window bay were the only additions to transform this former cabin into an elegant year-round home.
Photographed by Spacecrafting
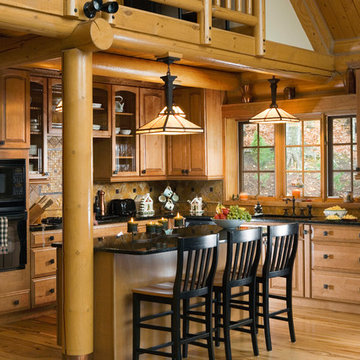
Bild på ett rustikt svart svart l-kök, med en undermonterad diskho, luckor med upphöjd panel, skåp i mellenmörkt trä, fönster som stänkskydd, svarta vitvaror, mellanmörkt trägolv och en köksö

Our clients wanted to replace an existing suburban home with a modern house at the same Lexington address where they had lived for years. The structure the clients envisioned would complement their lives and integrate the interior of the home with the natural environment of their generous property. The sleek, angular home is still a respectful neighbor, especially in the evening, when warm light emanates from the expansive transparencies used to open the house to its surroundings. The home re-envisions the suburban neighborhood in which it stands, balancing relationship to the neighborhood with an updated aesthetic.
The floor plan is arranged in a “T” shape which includes a two-story wing consisting of individual studies and bedrooms and a single-story common area. The two-story section is arranged with great fluidity between interior and exterior spaces and features generous exterior balconies. A staircase beautifully encased in glass stands as the linchpin between the two areas. The spacious, single-story common area extends from the stairwell and includes a living room and kitchen. A recessed wooden ceiling defines the living room area within the open plan space.
Separating common from private spaces has served our clients well. As luck would have it, construction on the house was just finishing up as we entered the Covid lockdown of 2020. Since the studies in the two-story wing were physically and acoustically separate, zoom calls for work could carry on uninterrupted while life happened in the kitchen and living room spaces. The expansive panes of glass, outdoor balconies, and a broad deck along the living room provided our clients with a structured sense of continuity in their lives without compromising their commitment to aesthetically smart and beautiful design.
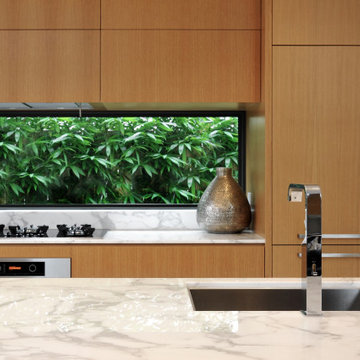
Bild på ett stort funkis vit vitt kök, med en undermonterad diskho, skåp i mellenmörkt trä, fönster som stänkskydd, rostfria vitvaror och en köksö
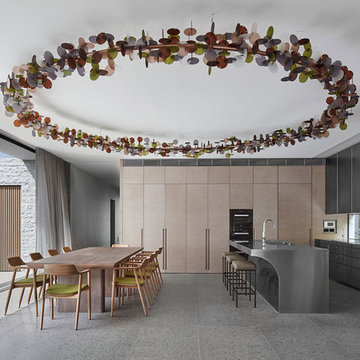
Architect: B.E Architecture
Builder: LBA Construction Group
Photographer: Peter Clarke
Exempel på ett modernt grå grått kök, med en undermonterad diskho, släta luckor, skåp i mellenmörkt trä, bänkskiva i rostfritt stål, fönster som stänkskydd, en köksö och grått golv
Exempel på ett modernt grå grått kök, med en undermonterad diskho, släta luckor, skåp i mellenmörkt trä, bänkskiva i rostfritt stål, fönster som stänkskydd, en köksö och grått golv
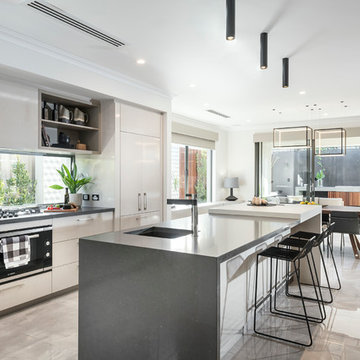
Bild på ett funkis kök, med en undermonterad diskho, släta luckor, beige skåp, fönster som stänkskydd, svarta vitvaror, en köksö och beiget golv
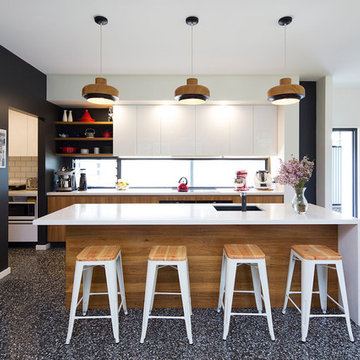
Timber veneer cabinets with Caesarstone benchtops. Tallowwood timber flooring to the back of the island bench. Separate Butler's Pantry accommodates a larder and fridge, as well as providing storage for large appliances and extra bench space when required.
CACO Photography
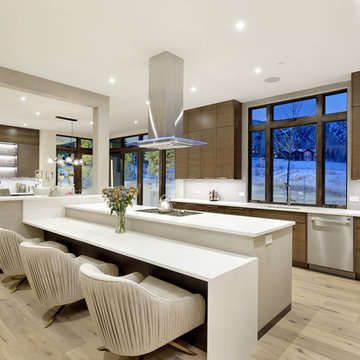
Inredning av ett modernt stort vit vitt kök, med släta luckor, skåp i mörkt trä, en undermonterad diskho, fönster som stänkskydd, rostfria vitvaror, ljust trägolv, beiget golv, bänkskiva i kvartsit, grått stänkskydd och en köksö

Organic Farm to Fork design concept. Fruit ad vegetables grown on site can be cleaned in the the mudroom and prepared for storage, preservation or cooking in the prep kitchen. A kitchen designed for interactive entertaining, large family gatherings or intimate chef demonstrations.
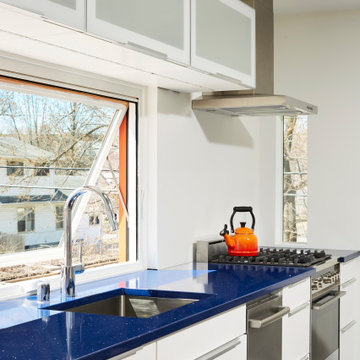
Side Street Suite is a contemporary 640-square-foot accessory dwelling unit (ADU) that sits perched among trees in Minneapolis. The homeowner is an empty nester who no longer desired to inhabit a 2,700 square feet home. A unique solution was to build a one-bedroom ADU in the backyard of his rental duplex.
The ADU feels much larger than would seem possible thanks to strategically placed glass on all exterior walls and roof. The home is expanded with unique views which in turn create a dynamic experience of the path of sunlight over the course of the day. The kitchen is compact yet well-appointed, offering most of the amenities of a larger home, albeit in more compact form. The bedroom is flanked by a walk-in closet and a full bathroom containing a combination washer/dryer. Playful, bold colors enliven the interiors: blue stair treads and wood handrail and blue quartz countertop. Exterior materials of composite wood siding and cement board panels were chosen for low-maintenance and durability.
Bikers passing by the property often give the owner a thumbs-up, indicative of neighborhood enthusiasm and support for “building small.”
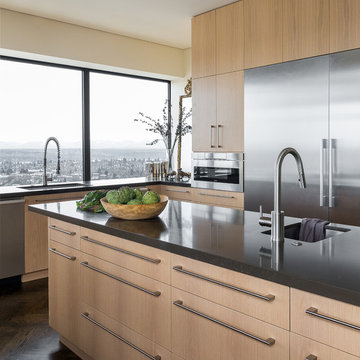
Photo by: Haris Kenjar
Idéer för ett modernt grå kök, med en undermonterad diskho, släta luckor, skåp i ljust trä, bänkskiva i koppar, rostfria vitvaror, fönster som stänkskydd, mörkt trägolv och en köksö
Idéer för ett modernt grå kök, med en undermonterad diskho, släta luckor, skåp i ljust trä, bänkskiva i koppar, rostfria vitvaror, fönster som stänkskydd, mörkt trägolv och en köksö
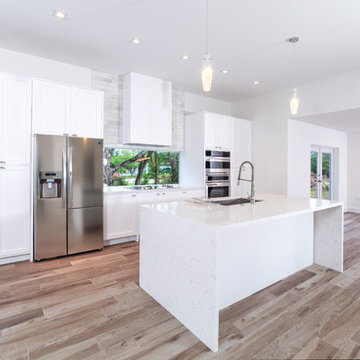
Foto på ett mellanstort funkis vit linjärt kök med öppen planlösning, med en undermonterad diskho, skåp i shakerstil, vita skåp, marmorbänkskiva, fönster som stänkskydd, rostfria vitvaror, mellanmörkt trägolv, en köksö och brunt golv
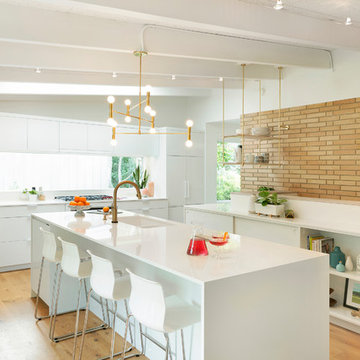
Photo by Spacecrafting
Idéer för att renovera ett retro vit vitt u-kök, med en undermonterad diskho, släta luckor, vita skåp, fönster som stänkskydd, vita vitvaror, ljust trägolv och en köksö
Idéer för att renovera ett retro vit vitt u-kök, med en undermonterad diskho, släta luckor, vita skåp, fönster som stänkskydd, vita vitvaror, ljust trägolv och en köksö
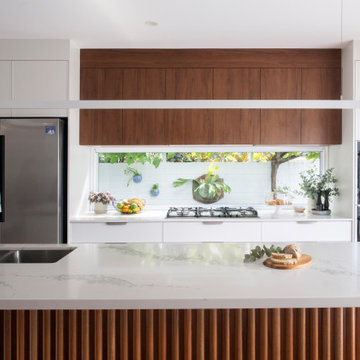
Mid-century meets modern – this project demonstrates the potential of a heritage renovation that builds upon the past. The major renovations and extension encourage a strong relationship between the landscape, as part of daily life, and cater to a large family passionate about their neighbourhood and entertaining.

The street location of this property had already undergone substantial demolition and rebuilds, and our clients wanted to re-establish a sense of the original history to the area. The existing Edwardian home needed to be demolished to create a new home that accommodated a growing family ranging from their pre-teens until late 20’s.

Inspiration för ett funkis vit vitt kök, med en undermonterad diskho, släta luckor, vita skåp, fönster som stänkskydd, rostfria vitvaror, ljust trägolv, en halv köksö och beiget golv
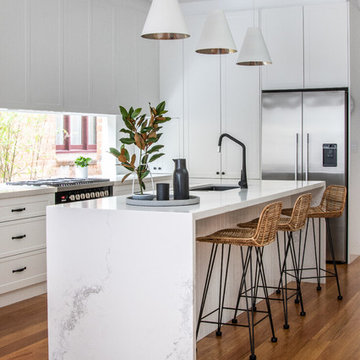
Off the Richter Creative
Idéer för att renovera ett funkis vit vitt kök, med vita skåp, bänkskiva i kvarts, fönster som stänkskydd, en undermonterad diskho, luckor med infälld panel, rostfria vitvaror, mellanmörkt trägolv, en köksö och brunt golv
Idéer för att renovera ett funkis vit vitt kök, med vita skåp, bänkskiva i kvarts, fönster som stänkskydd, en undermonterad diskho, luckor med infälld panel, rostfria vitvaror, mellanmörkt trägolv, en köksö och brunt golv
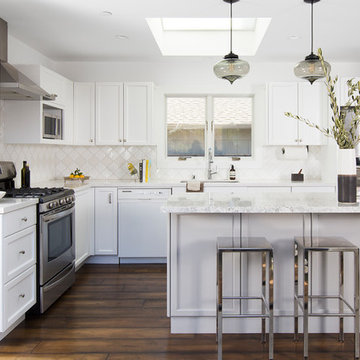
Michelle Drewes
Foto på ett vintage vit kök, med skåp i shakerstil, vita skåp, vitt stänkskydd, rostfria vitvaror, mörkt trägolv, en köksö, brunt golv, en undermonterad diskho, marmorbänkskiva och fönster som stänkskydd
Foto på ett vintage vit kök, med skåp i shakerstil, vita skåp, vitt stänkskydd, rostfria vitvaror, mörkt trägolv, en köksö, brunt golv, en undermonterad diskho, marmorbänkskiva och fönster som stänkskydd
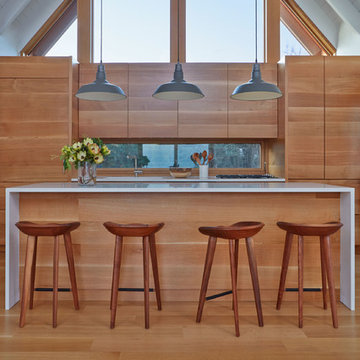
Inspiration för stora maritima kök, med en undermonterad diskho, släta luckor, skåp i mellenmörkt trä, integrerade vitvaror, mellanmörkt trägolv, en köksö, bänkskiva i kvarts, fönster som stänkskydd och brunt golv
1 767 foton på kök, med en undermonterad diskho och fönster som stänkskydd
9