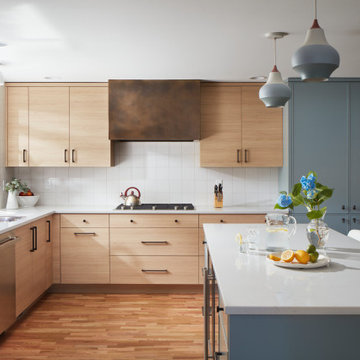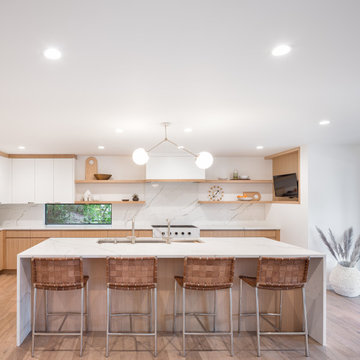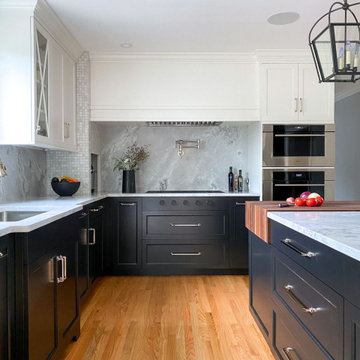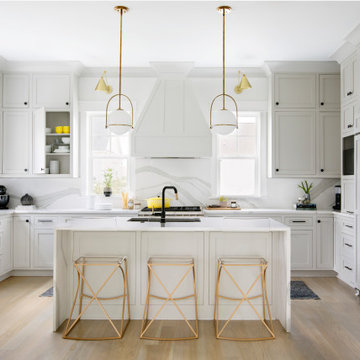155 996 foton på kök, med en undermonterad diskho och mellanmörkt trägolv
Sortera efter:
Budget
Sortera efter:Populärt i dag
141 - 160 av 155 996 foton
Artikel 1 av 3

Modern inredning av ett mellanstort grå grått kök, med en undermonterad diskho, vita skåp, bänkskiva i koppar, svart stänkskydd, spegel som stänkskydd, svarta vitvaror, mellanmörkt trägolv, en köksö och brunt golv

Lantlig inredning av ett svart svart kök, med en undermonterad diskho, skåp i shakerstil, gröna skåp, marmorbänkskiva, grått stänkskydd, stänkskydd i marmor, integrerade vitvaror, mellanmörkt trägolv, en köksö och brunt golv

Exempel på ett stort modernt vit vitt kök, med en undermonterad diskho, släta luckor, vita skåp, bänkskiva i kvarts, beige stänkskydd, stänkskydd i porslinskakel, svarta vitvaror, mellanmörkt trägolv, en köksö och brunt golv

Full kitchen remodel in Bellevue, Washington.
Bild på ett mellanstort funkis vit vitt kök och matrum, med en undermonterad diskho, släta luckor, skåp i ljust trä, bänkskiva i kvarts, vitt stänkskydd, stänkskydd i keramik, rostfria vitvaror, mellanmörkt trägolv och en köksö
Bild på ett mellanstort funkis vit vitt kök och matrum, med en undermonterad diskho, släta luckor, skåp i ljust trä, bänkskiva i kvarts, vitt stänkskydd, stänkskydd i keramik, rostfria vitvaror, mellanmörkt trägolv och en köksö

This bungalow kitchen was reincarnated by removing a wall between the kitchen and dining nook. By offsetting the peninsula cabinets there is room for seating and a generous new countertop area. The dark navy cabinets and white subway tile are a classic pairing in keeping with the age of the home. The clean lines of the natural Cherry Wood Hood brings warmth and harmony with the warm wood tones of the floor.

Malvern East Kitchen renovation
Photography - Suzi Appel Photography
Inredning av ett modernt stort grå grått l-kök, med en undermonterad diskho, vita skåp, marmorbänkskiva, grått stänkskydd, stänkskydd i terrakottakakel, mellanmörkt trägolv och en köksö
Inredning av ett modernt stort grå grått l-kök, med en undermonterad diskho, vita skåp, marmorbänkskiva, grått stänkskydd, stänkskydd i terrakottakakel, mellanmörkt trägolv och en köksö

This 1956 John Calder Mackay home had been poorly renovated in years past. We kept the 1400 sqft footprint of the home, but re-oriented and re-imagined the bland white kitchen to a midcentury olive green kitchen that opened up the sight lines to the wall of glass facing the rear yard. We chose materials that felt authentic and appropriate for the house: handmade glazed ceramics, bricks inspired by the California coast, natural white oaks heavy in grain, and honed marbles in complementary hues to the earth tones we peppered throughout the hard and soft finishes. This project was featured in the Wall Street Journal in April 2022.

Clive door style is shown with Cobblestone stain on Walnut.
Idéer för mellanstora vintage beige kök, med en undermonterad diskho, släta luckor, skåp i ljust trä, beige stänkskydd, rostfria vitvaror, mellanmörkt trägolv, en köksö och brunt golv
Idéer för mellanstora vintage beige kök, med en undermonterad diskho, släta luckor, skåp i ljust trä, beige stänkskydd, rostfria vitvaror, mellanmörkt trägolv, en köksö och brunt golv

Idéer för mellanstora maritima vitt kök, med en undermonterad diskho, skåp i shakerstil, vita skåp, bänkskiva i kvarts, vitt stänkskydd, stänkskydd i porslinskakel, rostfria vitvaror, mellanmörkt trägolv, en köksö och brunt golv

Magnolia Waco Properties, LLC dba Magnolia Homes, Waco, Texas, 2022 Regional CotY Award Winner, Residential Kitchen $100,001 to $150,000
Idéer för avskilda, små lantliga flerfärgat l-kök, med en undermonterad diskho, skåp i shakerstil, gröna skåp, marmorbänkskiva, vitt stänkskydd, vita vitvaror, mellanmörkt trägolv och en köksö
Idéer för avskilda, små lantliga flerfärgat l-kök, med en undermonterad diskho, skåp i shakerstil, gröna skåp, marmorbänkskiva, vitt stänkskydd, vita vitvaror, mellanmörkt trägolv och en köksö

This kitchen was designed with all custom cabinetry with the lower cabinets finished in Sherwin Williams Iron Ore and the upper cabinets finished in Sherwin Williams Origami. The quartzite countertops carry up the backsplash at the back. The gold faucet and fixtures add a bit of warmth to the cooler colors of the kitchen.

Beautiful striated granite countertops play off the warm tones of the maple clad kitchen. Slab door and drawer front paired with sleek glass subway tiles nod towards mid century modern influences. Glass light fixtures and gold finishes contrast the cool grey tones of the countertop. Desk space is crafted out of the end of the cabinet run for quick mail sorting.

Idéer för att renovera ett funkis vit vitt l-kök, med en undermonterad diskho, släta luckor, skåp i ljust trä, vitt stänkskydd, mellanmörkt trägolv, en köksö och brunt golv

Kitchen design and remodel with black and white cabinetry, gray and white leathered quartzite countertop and slab backsplash, a marble niche, polished nickel fixtures and a butcher block walnut, Sub-Zero Wolf gas range top, stainless steel double oven, and refrigerator. Nearby fireplace has a newly designed mantel, tile surround and hearth, and painted to match black kitchen cabinetry.

Bright kitchen/living space with timber sliding doors looking out onto the garden.
Modern inredning av ett mellanstort vit linjärt vitt kök och matrum, med en undermonterad diskho, grå skåp, bänkskiva i kvartsit, vitt stänkskydd, stänkskydd i sten, integrerade vitvaror, mellanmörkt trägolv och en köksö
Modern inredning av ett mellanstort vit linjärt vitt kök och matrum, med en undermonterad diskho, grå skåp, bänkskiva i kvartsit, vitt stänkskydd, stänkskydd i sten, integrerade vitvaror, mellanmörkt trägolv och en köksö

Idéer för att renovera ett funkis vit vitt l-kök, med en undermonterad diskho, släta luckor, vita skåp, vitt stänkskydd, rostfria vitvaror, mellanmörkt trägolv, en köksö och brunt golv

Maritim inredning av ett vit vitt u-kök, med en undermonterad diskho, luckor med profilerade fronter, grå skåp, vitt stänkskydd, stänkskydd i sten, integrerade vitvaror, mellanmörkt trägolv och brunt golv

The kitchen pantry is a camouflaged, surprising feature and fun topic of discussion. Its entry is created using doors fabricated from the cabinets.
Idéer för att renovera ett stort funkis vit vitt kök, med en undermonterad diskho, skåp i shakerstil, vita skåp, bänkskiva i kvarts, grått stänkskydd, stänkskydd i marmor, rostfria vitvaror, mellanmörkt trägolv, flera köksöar och brunt golv
Idéer för att renovera ett stort funkis vit vitt kök, med en undermonterad diskho, skåp i shakerstil, vita skåp, bänkskiva i kvarts, grått stänkskydd, stänkskydd i marmor, rostfria vitvaror, mellanmörkt trägolv, flera köksöar och brunt golv

Inspiration för mellanstora klassiska vitt kök, med en undermonterad diskho, skåp i shakerstil, blå skåp, bänkskiva i kvartsit, vitt stänkskydd, stänkskydd i marmor, rostfria vitvaror, mellanmörkt trägolv, en köksö och brunt golv

The client requested a kitchen that would not only provide a great space to cook and enjoy family meals but one that would fit in with her unique design sense. An avid collector of contemporary art, she wanted something unexpected in her 100-year-old home in both color and finishes but still providing a great layout with improved lighting, storage, and superior cooking abilities. The existing kitchen was in a closed off space trapped between the family room and the living. If you were in the kitchen, you were isolated from the rest of the house. Making the kitchen an integrated part of the home was a paramount request.
Step one, remove the wall separating the kitchen from the other rooms in the home which allowed the new kitchen to become an integrated space instead of an isolation room for the cook. Next, we relocated the pantry access which was in the family room to the kitchen integrating a poorly used recess which had become a catch all area which did not provide any usable space for storage or working area. To add valuable function in the kitchen we began by capturing unused "cubbies", adding a walk-in pantry from the kitchen, increasing the storage lost to un-needed drop ceilings and bring light and design to the space with a new large awning window, improved lighting, and combining interesting finishes and colors to reflect the artistic attitude of the client.
A bathroom located above the kitchen had been leaking into the plaster ceiling for several years. That along with knob and tube wiring, rotted beams and a brick wall from the back of the fireplace in the adjacent living room all needed to be brought to code. The walls, ceiling and floors in this 100+ year old home were completely out of level and the room’s foot print could not be increased.
The choice of a Sub-Zero wolf product is a standard in my kitchen designs. The quality of the product, its manufacturing and commitment to food preservation is the reason I specify Sub Zero Wolf. For the cook top, the integrated line of the contemporary cooktop and the signature red knobs against the navy blue of the cabinets added to the design vibe of the kitchen. The cooking performance and the large continuous grate on the cooktop makes it an obvious choice for a cook looking for a great cook top with professional results in a more streamlined profile. We selected a Sharp microwave drawer for the island, an XO wine refrigerator, Bosch dishwasher and Kitchen Aid double convection wall ovens to round out the appliance package.
A recess created by the fireplace was outfitted with a cabinet which now holds small appliances within easy reach of my very petite client. Natural maple accents were used inside all the wall cabinets and repeated on the front of the hood and for the sliding door appliance cabinet and the floating shelves. This allows a brighter interior for the painted cabinets instead of the traditional same interior as exterior finish choice. The was an amazing transformation from the old to the new.
The final touches are the honey bronze hardware from Top Knobs, Mitzi pendants from Hudson Valley Lighting group,
a fabulous faucet from Brizo. To eliminate the old freestanding bottled water cooler, we specified a matching water filter faucet.
155 996 foton på kök, med en undermonterad diskho och mellanmörkt trägolv
8