56 671 foton på kök, med en undermonterad diskho och skåp i mörkt trä
Sortera efter:
Budget
Sortera efter:Populärt i dag
141 - 160 av 56 671 foton
Artikel 1 av 3

Idéer för att renovera ett mellanstort 50 tals vit vitt parallellkök, med en undermonterad diskho, släta luckor, skåp i mörkt trä, bänkskiva i koppar, vitt stänkskydd, stänkskydd i sten, rostfria vitvaror, ljust trägolv, en köksö och beiget golv

Inspiration för stora retro vitt kök, med en undermonterad diskho, släta luckor, skåp i mörkt trä, bänkskiva i kvarts, flerfärgad stänkskydd, stänkskydd i keramik, rostfria vitvaror, ljust trägolv, en köksö och brunt golv

Bild på ett funkis grå grått kök, med en undermonterad diskho, släta luckor, skåp i mörkt trä, rostfria vitvaror, mörkt trägolv, en köksö och brunt golv

The owners of a local historic Victorian home needed a kitchen that would not only meet the everyday needs of their family but also function well for large catered events. We designed the kitchen to fit with the historic architecture -- using period specific materials such as dark cherry wood, Carrera marble counters, and hexagonal mosaic floor tile. (Not to mention the unique light fixtures and custom decor throughout the home.) Just off the kitchen to the right is a butler's pantry -- storage for all the entertaining table & glassware as well as a perfect staging area. We used Wood-Mode cabinets in the Beacon Hill doorstyle -- Burgundy finish on cherry; integral raised end panels and lavish Victorian style trim are essential to the kitchen's appeal.
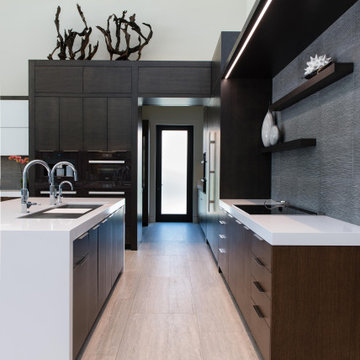
Inspiration för ett mycket stort funkis vit vitt l-kök, med en undermonterad diskho, släta luckor, skåp i mörkt trä, grått stänkskydd, klinkergolv i porslin, en köksö och beiget golv
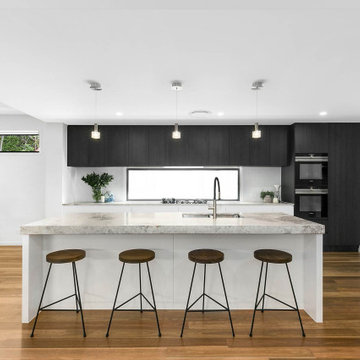
Inredning av ett modernt stort grå grått kök, med en undermonterad diskho, skåp i mörkt trä, marmorbänkskiva, vitt stänkskydd, stänkskydd i keramik, svarta vitvaror, mellanmörkt trägolv, en köksö och brunt golv
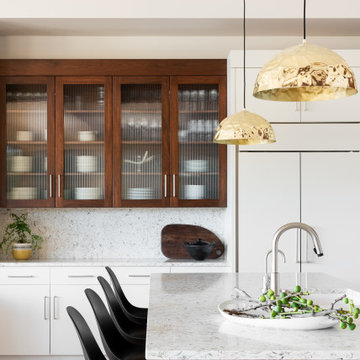
Exempel på ett stort rustikt vit vitt kök med öppen planlösning, med en undermonterad diskho, släta luckor, skåp i mörkt trä, bänkskiva i kvarts, vitt stänkskydd, stänkskydd i sten, integrerade vitvaror, ljust trägolv, en köksö och brunt golv

This custom designed kitchen features 'superwhite' dolomite stone and danish wall lights that invoke lunar motifs. The scullery featues the same beautiful stone with custom steel door hardware that runs from ceiling to floor.
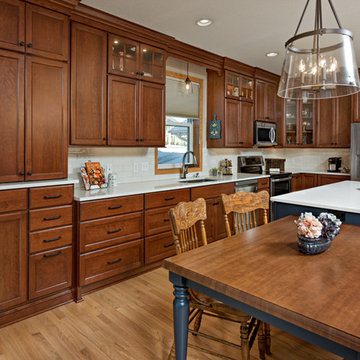
Mark Ehlen Photography
A 90's Golden Oak kitchen (common in MN) needed a refresh, but keeping in tune with the original style of the home was an important piece. So cherry cabinets and a beautiful blue double island transformed this kitchen and dinette into a single space. Now when the kids come home from college there's plenty of room for everyone!

Stéphane Vasco
Inredning av ett stort vit vitt kök, med en undermonterad diskho, släta luckor, skåp i mörkt trä, bänkskiva i kvartsit, grått stänkskydd, stänkskydd i keramik, rostfria vitvaror, klinkergolv i keramik, en halv köksö och grått golv
Inredning av ett stort vit vitt kök, med en undermonterad diskho, släta luckor, skåp i mörkt trä, bänkskiva i kvartsit, grått stänkskydd, stänkskydd i keramik, rostfria vitvaror, klinkergolv i keramik, en halv köksö och grått golv

Exempel på ett litet klassiskt vit linjärt vitt kök med öppen planlösning, med en undermonterad diskho, skåp i shakerstil, skåp i mörkt trä, grått stänkskydd, rostfria vitvaror, mellanmörkt trägolv och brunt golv
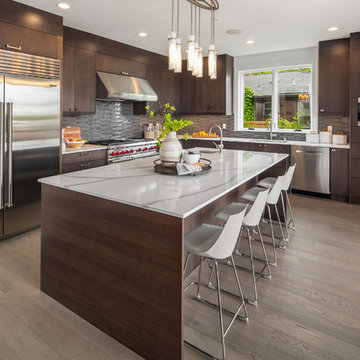
Modern kitchen design with dark wood cabinetry and marble countertops. Kitchen island has a breakfast bar with white barstools.
Retro inredning av ett stort vit vitt l-kök, med släta luckor, skåp i mörkt trä, marmorbänkskiva, grått stänkskydd, stänkskydd i keramik, rostfria vitvaror, en köksö, en undermonterad diskho och ljust trägolv
Retro inredning av ett stort vit vitt l-kök, med släta luckor, skåp i mörkt trä, marmorbänkskiva, grått stänkskydd, stänkskydd i keramik, rostfria vitvaror, en köksö, en undermonterad diskho och ljust trägolv
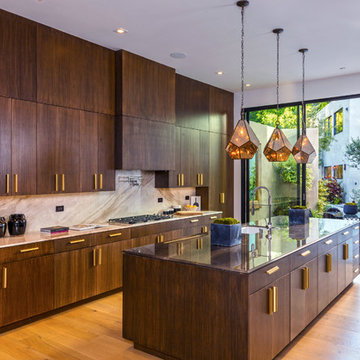
Exempel på ett modernt beige beige parallellkök, med en undermonterad diskho, släta luckor, skåp i mörkt trä, beige stänkskydd, stänkskydd i sten, ljust trägolv, en köksö och brunt golv

Our customer desired to upgrade their builder grade cabinetry with beautiful cherry cabinets and they wanted a portable island that could easily be moved to create more space. The cabinetry installed is Medallion Cherry Mission Door, Pecan/Flat Panel in Cherry with Amaretto Stain and Ebony Glaze/Highlight. The countertop is Wilsonart Quartz in Santiago color. The backsplash is Basket Weave Bianco Wood with Atena Dot tile. Armstrong 3” Rustic Restoration in Essential Brown flooring.
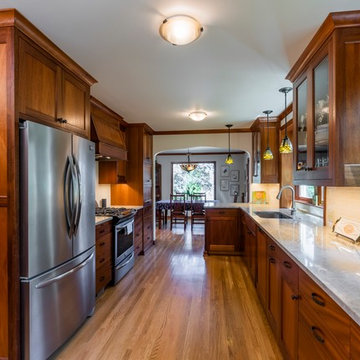
Inredning av ett amerikanskt avskilt, mellanstort grå grått kök, med en undermonterad diskho, skåp i shakerstil, skåp i mörkt trä, bänkskiva i kvarts, vitt stänkskydd, stänkskydd i tunnelbanekakel, rostfria vitvaror, mellanmörkt trägolv och brunt golv

Haas Signature Collection
Wood Species: Cherry
Cabinet Finish: Cinnamon
Door Style: Federal Square
Countertops: Quartz Versatop, Eased edge, Silicone backsplash, Agora color
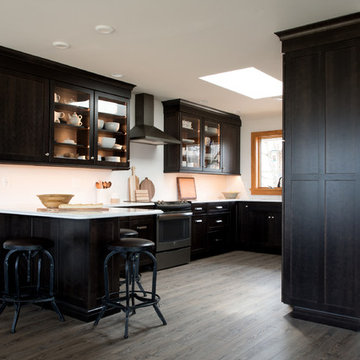
The one-story contemporary overlooking a lake and bird sanctuary was a retirement dream - open spaces, expansive views and plenty of room to host grandchildren. While the location was ideal, the home needed help - especially the kitchen as it was dark and confining. Walls were removed and doorways expanded to ensure the kitchen would be the center of activity. The dining table was placed in front of the window and a skylight added bringing in sunlight. We offered our clients practical solutions for storage and space planning. Specific items needed to be accessible and handy to suit their lifestyle. Based on their valued input, we added tall pull-out pantry units and cabinets with “hidden” drawers. Storage was strategically positioned for easy drop off and pick up as our clients came and went. Dark-stained cherry cabinets and light quartz countertops provided the sharp contemporary contrast favored by our homeowners. After much collaboration, discussion, and careful planning, they are enjoying their remodeled home and kitchen where we know they will create lasting memories in their lakeside retirement retreat.

This photo: For a couple's house in Paradise Valley, architect C.P. Drewett created a sleek modern kitchen with Caesarstone counters and tile backsplashes from Art Stone LLC. Porcelain-tile floors from Villagio Tile & Stone provide contrast to the dark-stained vertical-grain white-oak cabinetry fabricated by Reliance Custom Cabinets.
Positioned near the base of iconic Camelback Mountain, “Outside In” is a modernist home celebrating the love of outdoor living Arizonans crave. The design inspiration was honoring early territorial architecture while applying modernist design principles.
Dressed with undulating negra cantera stone, the massing elements of “Outside In” bring an artistic stature to the project’s design hierarchy. This home boasts a first (never seen before feature) — a re-entrant pocketing door which unveils virtually the entire home’s living space to the exterior pool and view terrace.
A timeless chocolate and white palette makes this home both elegant and refined. Oriented south, the spectacular interior natural light illuminates what promises to become another timeless piece of architecture for the Paradise Valley landscape.
Project Details | Outside In
Architect: CP Drewett, AIA, NCARB, Drewett Works
Builder: Bedbrock Developers
Interior Designer: Ownby Design
Photographer: Werner Segarra
Publications:
Luxe Interiors & Design, Jan/Feb 2018, "Outside In: Optimized for Entertaining, a Paradise Valley Home Connects with its Desert Surrounds"
Awards:
Gold Nugget Awards - 2018
Award of Merit – Best Indoor/Outdoor Lifestyle for a Home – Custom
The Nationals - 2017
Silver Award -- Best Architectural Design of a One of a Kind Home - Custom or Spec
http://www.drewettworks.com/outside-in/
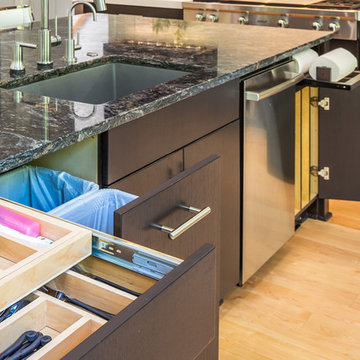
This nook area used to be the old porch area..
big /massive changes happened on this project
Inredning av ett modernt stort vit linjärt vitt kök och matrum, med en undermonterad diskho, släta luckor, skåp i mörkt trä, bänkskiva i kvarts, vitt stänkskydd, stänkskydd i glaskakel, rostfria vitvaror, ljust trägolv och en köksö
Inredning av ett modernt stort vit linjärt vitt kök och matrum, med en undermonterad diskho, släta luckor, skåp i mörkt trä, bänkskiva i kvarts, vitt stänkskydd, stänkskydd i glaskakel, rostfria vitvaror, ljust trägolv och en köksö

Kristol Kumar Photography
Idéer för ett stort klassiskt blå kök, med en undermonterad diskho, luckor med upphöjd panel, skåp i mörkt trä, bänkskiva i kvarts, blått stänkskydd, rostfria vitvaror, mellanmörkt trägolv, en köksö, brunt golv och stänkskydd i tunnelbanekakel
Idéer för ett stort klassiskt blå kök, med en undermonterad diskho, luckor med upphöjd panel, skåp i mörkt trä, bänkskiva i kvarts, blått stänkskydd, rostfria vitvaror, mellanmörkt trägolv, en köksö, brunt golv och stänkskydd i tunnelbanekakel
56 671 foton på kök, med en undermonterad diskho och skåp i mörkt trä
8