161 977 foton på kök, med en undermonterad diskho och släta luckor
Sortera efter:
Budget
Sortera efter:Populärt i dag
181 - 200 av 161 977 foton
Artikel 1 av 3
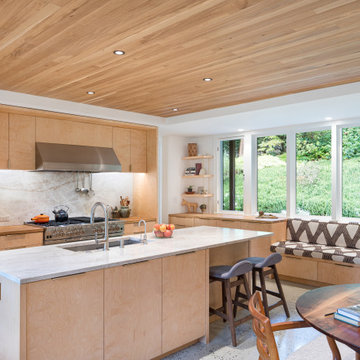
Bild på ett mycket stort funkis grå grått u-kök, med en undermonterad diskho, släta luckor, skåp i ljust trä, bänkskiva i kvartsit, grått stänkskydd, stänkskydd i sten, integrerade vitvaror, betonggolv, en köksö och grått golv
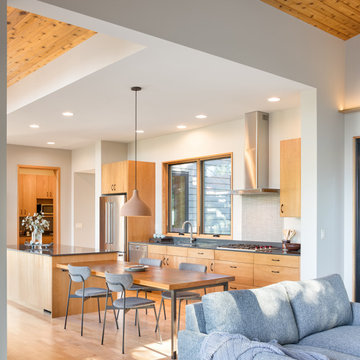
Idéer för funkis grått kök, med en undermonterad diskho, släta luckor, skåp i ljust trä, bänkskiva i kvarts, rostfria vitvaror och en köksö
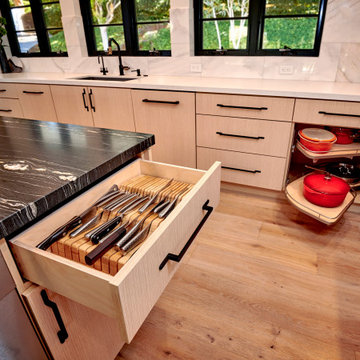
New to the area, this client wanted to modernize and clean up this older 1980's home on one floor covering 3500 sq ft. on the golf course. Clean lines and a neutral material palette blends the home into the landscape, while careful craftsmanship gives the home a clean and contemporary appearance.
We first met the client when we were asked to re-design the client future kitchen. The layout was not making any progress with the architect, so they asked us to step and give them a hand. The outcome is wonderful, full and expanse kitchen. The kitchen lead to assisting the client throughout the entire home.
We were also challenged to meet the clients desired design details but also to meet a certain budget number.

Settled within a graffiti-covered laneway in the trendy heart of Mt Lawley you will find this four-bedroom, two-bathroom home.
The owners; a young professional couple wanted to build a raw, dark industrial oasis that made use of every inch of the small lot. Amenities aplenty, they wanted their home to complement the urban inner-city lifestyle of the area.
One of the biggest challenges for Limitless on this project was the small lot size & limited access. Loading materials on-site via a narrow laneway required careful coordination and a well thought out strategy.
Paramount in bringing to life the client’s vision was the mixture of materials throughout the home. For the second story elevation, black Weathertex Cladding juxtaposed against the white Sto render creates a bold contrast.
Upon entry, the room opens up into the main living and entertaining areas of the home. The kitchen crowns the family & dining spaces. The mix of dark black Woodmatt and bespoke custom cabinetry draws your attention. Granite benchtops and splashbacks soften these bold tones. Storage is abundant.
Polished concrete flooring throughout the ground floor blends these zones together in line with the modern industrial aesthetic.
A wine cellar under the staircase is visible from the main entertaining areas. Reclaimed red brickwork can be seen through the frameless glass pivot door for all to appreciate — attention to the smallest of details in the custom mesh wine rack and stained circular oak door handle.
Nestled along the north side and taking full advantage of the northern sun, the living & dining open out onto a layered alfresco area and pool. Bordering the outdoor space is a commissioned mural by Australian illustrator Matthew Yong, injecting a refined playfulness. It’s the perfect ode to the street art culture the laneways of Mt Lawley are so famous for.
Engineered timber flooring flows up the staircase and throughout the rooms of the first floor, softening the private living areas. Four bedrooms encircle a shared sitting space creating a contained and private zone for only the family to unwind.
The Master bedroom looks out over the graffiti-covered laneways bringing the vibrancy of the outside in. Black stained Cedarwest Squareline cladding used to create a feature bedhead complements the black timber features throughout the rest of the home.
Natural light pours into every bedroom upstairs, designed to reflect a calamity as one appreciates the hustle of inner city living outside its walls.
Smart wiring links each living space back to a network hub, ensuring the home is future proof and technology ready. An intercom system with gate automation at both the street and the lane provide security and the ability to offer guests access from the comfort of their living area.
Every aspect of this sophisticated home was carefully considered and executed. Its final form; a modern, inner-city industrial sanctuary with its roots firmly grounded amongst the vibrant urban culture of its surrounds.

The walk-in prep kitchen and pantry is an organizational dream that displays easy-access open shelving for your glassware & dishes, while the cabinetry provides hidden shelving for your additional storage needs.
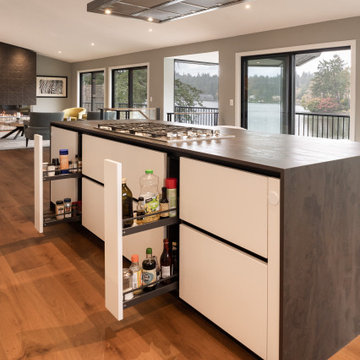
This was full kitchen remodel in Lake Oswego. We wanted to take full advantage of the lake views by putting the cooktop on the main island facing the lake and the sink at the window which also has a view of the water. The double islands (island and peninsula) make for a huge amount of prep space and the back butler's counter provides additional storage and a place for the toaster oven to live. The bench below the window provides storage for shoes and other items. The glass door cabinets have LED lighting inside to display dishes and decorative items.
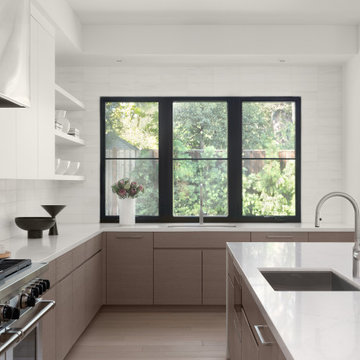
Rift white oak base cabinets with integrated reveal pulls and panel ready dishwashers at both sinks, matte laminate upper cabinets and open shelving. Statuary Bella Honed marble slab on island, Caesarstone quartz on perimeter counter. Dolomite marble backsplash tile

Inspiration för ett stort vintage vit vitt kök, med en undermonterad diskho, släta luckor, skåp i mellenmörkt trä, bänkskiva i kvarts, grönt stänkskydd, stänkskydd i porslinskakel, rostfria vitvaror, mellanmörkt trägolv, en köksö och brunt golv
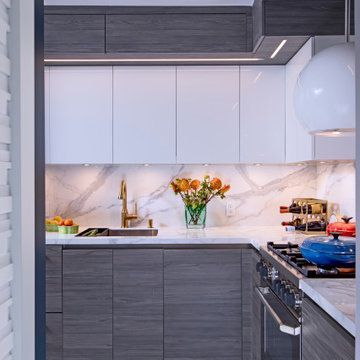
Contemporary kitchen remodel featuring three cabinet finishes, porcelain counters & backsplash, under cabinet lighting, and integrated refrigerator and dishwasher drawers.

Архитектор-дизайнер: Ирина Килина
Дизайнер: Екатерина Дудкина
Idéer för att renovera ett funkis svart linjärt svart kök och matrum, med en undermonterad diskho, släta luckor, skåp i mörkt trä, bänkskiva i kvarts, beige stänkskydd, glaspanel som stänkskydd, svarta vitvaror, mellanmörkt trägolv och brunt golv
Idéer för att renovera ett funkis svart linjärt svart kök och matrum, med en undermonterad diskho, släta luckor, skåp i mörkt trä, bänkskiva i kvarts, beige stänkskydd, glaspanel som stänkskydd, svarta vitvaror, mellanmörkt trägolv och brunt golv

Idéer för funkis vitt parallellkök, med en undermonterad diskho, släta luckor, skåp i ljust trä, beige stänkskydd, vita vitvaror, ljust trägolv, en köksö och beiget golv

Modern inredning av ett stort svart svart kök, med en undermonterad diskho, släta luckor, svarta skåp, granitbänkskiva, grönt stänkskydd, stänkskydd i marmor, svarta vitvaror, mellanmörkt trägolv och en köksö
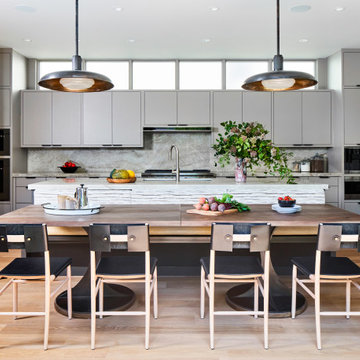
Idéer för ett modernt grå kök, med en undermonterad diskho, släta luckor, grå skåp, grått stänkskydd, stänkskydd i sten, rostfria vitvaror, ljust trägolv, en köksö och beiget golv

Idéer för att renovera ett litet funkis vit vitt parallellkök, med en undermonterad diskho, släta luckor, bänkskiva i kvartsit, vitt stänkskydd, integrerade vitvaror, klinkergolv i keramik, en halv köksö, grått golv och vita skåp

SieMatic Pure design, Natural Walnut with Matt Graphite Grey lacquer cabinetry, Natural Walnut wood wall panels, SieMatic Basalt Grey island countertop, Carrara stone countertop, Tile backsplash, Gaggenau appliances, Julien stainless steel sink, Dornbracht Dark Platinum matt faucet, SieMatic storage cabinets.

Liadesign
Idéer för små nordiska beige kök, med en undermonterad diskho, släta luckor, vita skåp, bänkskiva i kvarts, beige stänkskydd, rostfria vitvaror, ljust trägolv och beiget golv
Idéer för små nordiska beige kök, med en undermonterad diskho, släta luckor, vita skåp, bänkskiva i kvarts, beige stänkskydd, rostfria vitvaror, ljust trägolv och beiget golv

Bild på ett litet funkis vit vitt parallellkök, med en undermonterad diskho, släta luckor, grå skåp, grått stänkskydd, stänkskydd i stickkakel, integrerade vitvaror, ljust trägolv, en köksö och beiget golv
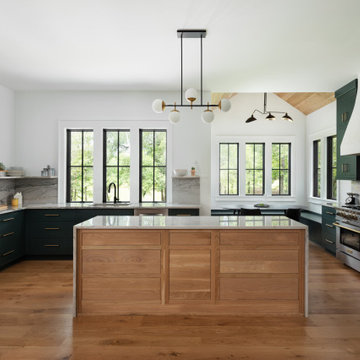
Inspiration för lantliga grått u-kök, med en undermonterad diskho, släta luckor, svarta skåp, grått stänkskydd, stänkskydd i sten, rostfria vitvaror, mellanmörkt trägolv, en köksö och brunt golv
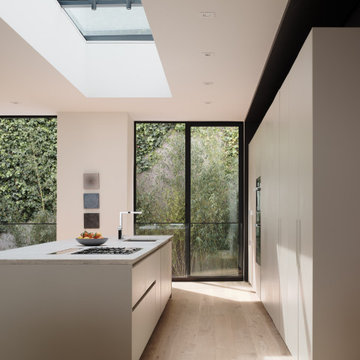
Foto på ett funkis vit parallellkök, med en undermonterad diskho, släta luckor, vita skåp, rostfria vitvaror, ljust trägolv, en köksö och beiget golv

We created a practical, L-shaped kitchen layout with an island bench integrated into the “golden triangle” that reduces steps between sink, stovetop and refrigerator for efficient use of space and ergonomics.
Instead of a splashback, windows are slotted in between the kitchen benchtop and overhead cupboards to allow natural light to enter the generous kitchen space. Overhead cupboards have been stretched to ceiling height to maximise storage space.
Timber screening was installed on the kitchen ceiling and wrapped down to form a bookshelf in the living area, then linked to the timber flooring. This creates a continuous flow and draws attention from the living area to establish an ambience of natural warmth, creating a minimalist and elegant kitchen.
The island benchtop is covered with extra large format porcelain tiles in a 'Calacatta' profile which are have the look of marble but are scratch and stain resistant. The 'crisp white' finish applied on the overhead cupboards blends well into the 'natural oak' look over the lower cupboards to balance the neutral timber floor colour.
161 977 foton på kök, med en undermonterad diskho och släta luckor
10