23 457 foton på kök, med en undermonterad diskho och stänkskydd i marmor
Sortera efter:
Budget
Sortera efter:Populärt i dag
141 - 160 av 23 457 foton
Artikel 1 av 3
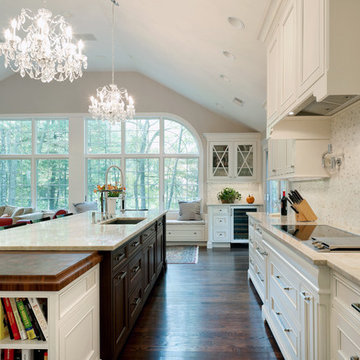
Inredning av ett klassiskt kök med öppen planlösning, med en undermonterad diskho, luckor med infälld panel, vita skåp, bänkskiva i kvartsit, vitt stänkskydd, mörkt trägolv och stänkskydd i marmor
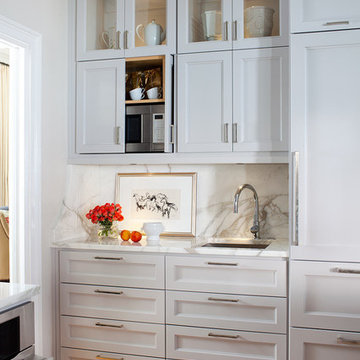
Exempel på ett klassiskt kök, med en undermonterad diskho, luckor med infälld panel, grå skåp, marmorbänkskiva, vitt stänkskydd, integrerade vitvaror och stänkskydd i marmor
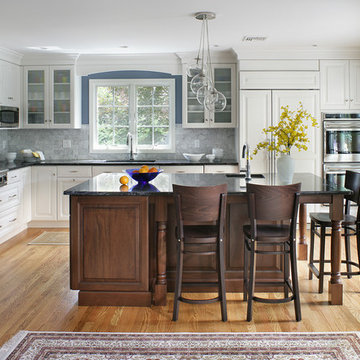
Peter Rymwid
Foto på ett avskilt, stort vintage l-kök, med luckor med upphöjd panel, vita skåp, rostfria vitvaror, en undermonterad diskho, granitbänkskiva, grått stänkskydd, stänkskydd i marmor, ljust trägolv, en köksö och brunt golv
Foto på ett avskilt, stort vintage l-kök, med luckor med upphöjd panel, vita skåp, rostfria vitvaror, en undermonterad diskho, granitbänkskiva, grått stänkskydd, stänkskydd i marmor, ljust trägolv, en köksö och brunt golv

We began with a structurally sound 1950’s home. The owners sought to capture views of mountains and lake with a new second story, along with a complete rethinking of the plan.
Basement walls and three fireplaces were saved, along with the main floor deck. The new second story provides a master suite, and professional home office for him. A small office for her is on the main floor, near three children’s bedrooms. The oldest daughter is in college; her room also functions as a guest bedroom.
A second guest room, plus another bath, is in the lower level, along with a media/playroom and an exercise room. The original carport is down there, too, and just inside there is room for the family to remove shoes, hang up coats, and drop their stuff.
The focal point of the home is the flowing living/dining/family/kitchen/terrace area. The living room may be separated via a large rolling door. Pocketing, sliding glass doors open the family and dining area to the terrace, with the original outdoor fireplace/barbeque. When slid into adjacent wall pockets, the combined opening is 28 feet wide.

Idéer för att renovera ett vintage vit vitt parallellkök, med vitt stänkskydd, marmorbänkskiva, en undermonterad diskho, luckor med glaspanel, integrerade vitvaror och stänkskydd i marmor
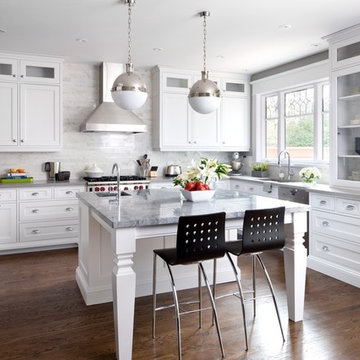
Interior Designer Jane Lockhart received the 2010 Best Large Kitchen Award at the National Kitchen & Bath Association Awards for this stunning bright and airy, open-concept family kitchen with large island and premium finishes and appliances.
Styled by Jeff Palmeter
Photos by Brandon Barré

Foto på ett shabby chic-inspirerat l-kök, med rostfria vitvaror, en undermonterad diskho, luckor med upphöjd panel, vita skåp, vitt stänkskydd, marmorbänkskiva och stänkskydd i marmor

This gorgeous kitchen features a double range, marble counters and backsplash, brass fixtures, plus these freshly-painted cabinets in Sherwin Williams' "Amazing Gray". Design by Hilary Conrey of Courtney & Co. (Plus this is one of the prettiest islands we've ever seen!)

Our clients wanted to stay true to the style of this 1930's home with their kitchen renovation. Changing the footprint of the kitchen to include smaller rooms, we were able to provide this family their dream kitchen with all of the modern conveniences like a walk in pantry, a large seating island, custom cabinetry and appliances. It is now a sunny, open family kitchen.

The showstopper kitchen is punctuated by the blue skies and green rolling hills of this Omaha home's exterior landscape. The crisp black and white kitchen features a vaulted ceiling with wood ceiling beams, large modern black windows, wood look tile floors, Wolf Subzero appliances, a large kitchen island with seating for six, an expansive dining area with floor to ceiling windows, black and gold island pendants, quartz countertops and a marble tile backsplash. A scullery located behind the kitchen features ample pantry storage, a prep sink, a built-in coffee bar and stunning black and white marble floor tile.

Designed by Jessica Koltun in Dallas, TX. Blue island paired with white cabinets and a marble backsplash. Shiplap and wood custom hood. Glass globe pendant lighting by restoration hardware. Black faucet, Dal Tile countertops. Gold and clear lucite counter stools. Light wood flooring, shaker inset cabinetry, custom island in Sherwin Williams paint color. Gold handle hardware, wine beverage fridge, window lets in natural light. Modern, contemporary, coastal, California, neutral kitchen design.

New to the area, this client wanted to modernize and clean up this older 1980's home on one floor covering 3500 sq ft. on the golf course. Clean lines and a neutral material palette blends the home into the landscape, while careful craftsmanship gives the home a clean and contemporary appearance.
We first met the client when we were asked to re-design the client future kitchen. The layout was not making any progress with the architect, so they asked us to step and give them a hand. The outcome is wonderful, full and expanse kitchen. The kitchen lead to assisting the client throughout the entire home.
We were also challenged to meet the clients desired design details but also to meet a certain budget number.
Glad your enjoying the project.
The light fixture over the island is Asteria LED Pendant Lightby Soren Ravn Christensen from UMAGE
The windows are from Pella

River Oaks, 2014 - Remodel and Additions
Exempel på ett klassiskt grå grått kök, med en undermonterad diskho, luckor med infälld panel, svarta skåp, marmorbänkskiva, stänkskydd i marmor, beiget golv och grått stänkskydd
Exempel på ett klassiskt grå grått kök, med en undermonterad diskho, luckor med infälld panel, svarta skåp, marmorbänkskiva, stänkskydd i marmor, beiget golv och grått stänkskydd

This large open kitchen was completely updated to include a custom cabinetry, a large center island, banquette seating and an extra large table to accommodate family and friends in the busy summer season. With plenty of lighting, extra large appliances and preparation space, everyone can get in on the cooking fun.

Elegant timeless style Kitchen with black marble countertop, range hood, white cabinets and stainless accents. Farmhouse sink build in the island.
Bild på ett mycket stort vintage svart svart u-kök, med skåp i shakerstil, vita skåp, marmorbänkskiva, vitt stänkskydd, stänkskydd i marmor, rostfria vitvaror, mörkt trägolv, en undermonterad diskho, en köksö och brunt golv
Bild på ett mycket stort vintage svart svart u-kök, med skåp i shakerstil, vita skåp, marmorbänkskiva, vitt stänkskydd, stänkskydd i marmor, rostfria vitvaror, mörkt trägolv, en undermonterad diskho, en köksö och brunt golv

The kitchen pantry is a camouflaged, surprising feature because its entry is created using doors fabricated from the cabinets.
Exempel på ett stort modernt vit vitt kök, med en undermonterad diskho, skåp i shakerstil, vita skåp, bänkskiva i kvarts, grått stänkskydd, stänkskydd i marmor, rostfria vitvaror, mellanmörkt trägolv, flera köksöar och brunt golv
Exempel på ett stort modernt vit vitt kök, med en undermonterad diskho, skåp i shakerstil, vita skåp, bänkskiva i kvarts, grått stänkskydd, stänkskydd i marmor, rostfria vitvaror, mellanmörkt trägolv, flera köksöar och brunt golv
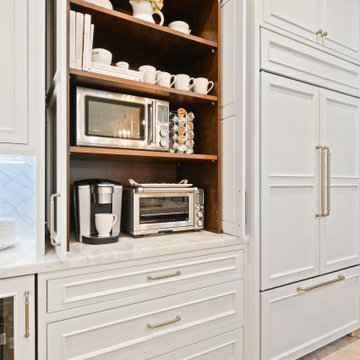
Gorgeous French Country style kitchen featuring a rustic cherry hood with coordinating island. White inset cabinetry frames the dark cherry creating a timeless design.

High Res Media
Inspiration för mycket stora klassiska kök, med en undermonterad diskho, skåp i shakerstil, vita skåp, grått stänkskydd, rostfria vitvaror, ljust trägolv, en köksö, bänkskiva i kvarts, stänkskydd i marmor och beiget golv
Inspiration för mycket stora klassiska kök, med en undermonterad diskho, skåp i shakerstil, vita skåp, grått stänkskydd, rostfria vitvaror, ljust trägolv, en köksö, bänkskiva i kvarts, stänkskydd i marmor och beiget golv

This Kitchen was carved out of a former Maids Room and Pantry in order to provide an "open-concept" Kitchen/Family Room which opens into a Living/Dining Room. While the spaces are all open to one another, each is defined separately to maintain the pre-war character of the apartment. In this instance, the peninsula is contained within a large cased opening which also incorporates custom storage cabinets.
Photo by J. Nefsky

This flip up and slide in appliance garage door allows for easy access and storage of countertop applainces.
Olson Photographic, LLC
Inspiration för stora moderna kök, med en undermonterad diskho, skåp i shakerstil, vita skåp, marmorbänkskiva, vitt stänkskydd, rostfria vitvaror, mörkt trägolv, en köksö och stänkskydd i marmor
Inspiration för stora moderna kök, med en undermonterad diskho, skåp i shakerstil, vita skåp, marmorbänkskiva, vitt stänkskydd, rostfria vitvaror, mörkt trägolv, en köksö och stänkskydd i marmor
23 457 foton på kök, med en undermonterad diskho och stänkskydd i marmor
8