44 598 foton på kök, med en undermonterad diskho och stänkskydd i stenkakel
Sortera efter:
Budget
Sortera efter:Populärt i dag
1 - 20 av 44 598 foton
Artikel 1 av 3

Secondary work sink and dishwasher for all the dishes after a night of hosting a dinner party.
Bild på ett mycket stort funkis kök, med en undermonterad diskho, luckor med infälld panel, vita skåp, bänkskiva i täljsten, vitt stänkskydd, stänkskydd i stenkakel, rostfria vitvaror och mörkt trägolv
Bild på ett mycket stort funkis kök, med en undermonterad diskho, luckor med infälld panel, vita skåp, bänkskiva i täljsten, vitt stänkskydd, stänkskydd i stenkakel, rostfria vitvaror och mörkt trägolv

Rustic White Photography
Inspiration för ett mellanstort, avskilt vintage u-kök, med en undermonterad diskho, luckor med infälld panel, grå skåp, bänkskiva i kvarts, vitt stänkskydd, stänkskydd i stenkakel, rostfria vitvaror, mellanmörkt trägolv och en halv köksö
Inspiration för ett mellanstort, avskilt vintage u-kök, med en undermonterad diskho, luckor med infälld panel, grå skåp, bänkskiva i kvarts, vitt stänkskydd, stänkskydd i stenkakel, rostfria vitvaror, mellanmörkt trägolv och en halv köksö

Inredning av ett klassiskt stort l-kök, med vita skåp, bänkskiva i kvarts, grått stänkskydd, rostfria vitvaror, mörkt trägolv, en köksö, en undermonterad diskho, skåp i shakerstil, brunt golv och stänkskydd i stenkakel

Idéer för mellanstora vintage kök, med en undermonterad diskho, skåp i shakerstil, vita skåp, bänkskiva i kvarts, vitt stänkskydd, stänkskydd i stenkakel, rostfria vitvaror, mörkt trägolv, en köksö och brunt golv

Exempel på ett stort klassiskt kök, med en undermonterad diskho, skåp i shakerstil, rostfria vitvaror, mörkt trägolv, en köksö, bänkskiva i koppar, beige stänkskydd, stänkskydd i stenkakel och brunt golv

Idéer för ett mellanstort modernt vit kök, med en undermonterad diskho, släta luckor, skåp i mörkt trä, bänkskiva i kvartsit, beige stänkskydd, stänkskydd i stenkakel, rostfria vitvaror, mörkt trägolv, en köksö och brunt golv

Zarrillo's Handcrafted Custom Cabinets, electric flip up door over sink. refrigerator and recycle center. Best Kitchen Award, multi level island,
Inspiration för ett mycket stort vintage l-kök, med en undermonterad diskho, skåp i mellenmörkt trä, granitbänkskiva, rostfria vitvaror, en köksö, flerfärgad stänkskydd, stänkskydd i stenkakel och mellanmörkt trägolv
Inspiration för ett mycket stort vintage l-kök, med en undermonterad diskho, skåp i mellenmörkt trä, granitbänkskiva, rostfria vitvaror, en köksö, flerfärgad stänkskydd, stänkskydd i stenkakel och mellanmörkt trägolv
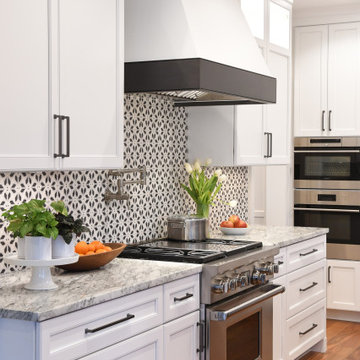
Bild på ett mellanstort vintage flerfärgad flerfärgat kök, med en undermonterad diskho, vita skåp, marmorbänkskiva, flerfärgad stänkskydd, stänkskydd i stenkakel, rostfria vitvaror, en köksö och brunt golv
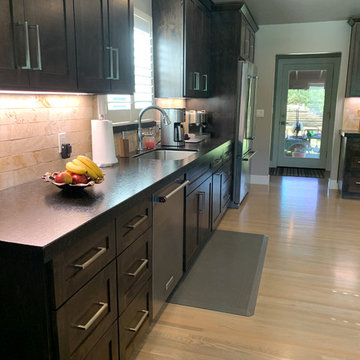
Idéer för ett stort klassiskt svart kök, med en undermonterad diskho, skåp i shakerstil, skåp i mörkt trä, beige stänkskydd, stänkskydd i stenkakel, rostfria vitvaror, ljust trägolv, en köksö och beiget golv

Idéer för ett litet maritimt kök, med en undermonterad diskho, luckor med infälld panel, vita skåp, bänkskiva i kvartsit, grått stänkskydd, stänkskydd i stenkakel, rostfria vitvaror, vinylgolv och en köksö
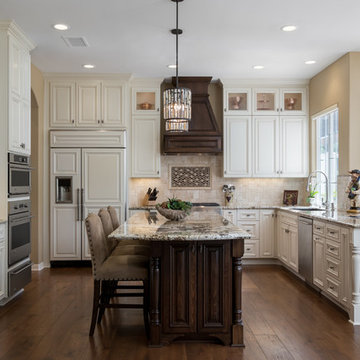
Details, details, details! This traditional kitchen remodel is full of them! Though soft and neutral, the use of dark cabinetry in unexpected places lends warmth and depth to the space. Our eyes are drawn to the custom hood and rich island cabinetry. The corners of these cabinets have a beautifully carved post detailing. The pendant lights add the perfect touch of glam, creating a sparkle when lit that highlights the hint of color in the mosaic design of the backsplash. What do you think of this design?
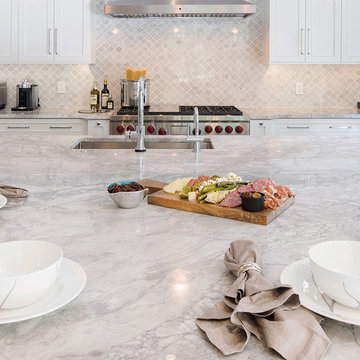
Inredning av ett klassiskt mellanstort linjärt kök med öppen planlösning, med en undermonterad diskho, luckor med infälld panel, vita skåp, marmorbänkskiva, vitt stänkskydd, stänkskydd i stenkakel, rostfria vitvaror, mörkt trägolv och en köksö

Warm White Kitchen with slightly contrasting sage green island. Custom details include furniture feet on lower cabinets, posts and columns, corbels, and stacked crown moldings.
Designed by Jenny Rausch of Karr Bick Kitchen and Bath.

The end of this island features clean lines and plenty of storage. Additionally, there is a prep sink and plenty of seating.
Bild på ett stort vintage kök, med en undermonterad diskho, luckor med upphöjd panel, vita skåp, granitbänkskiva, grått stänkskydd, stänkskydd i stenkakel, rostfria vitvaror, mörkt trägolv och en köksö
Bild på ett stort vintage kök, med en undermonterad diskho, luckor med upphöjd panel, vita skåp, granitbänkskiva, grått stänkskydd, stänkskydd i stenkakel, rostfria vitvaror, mörkt trägolv och en köksö
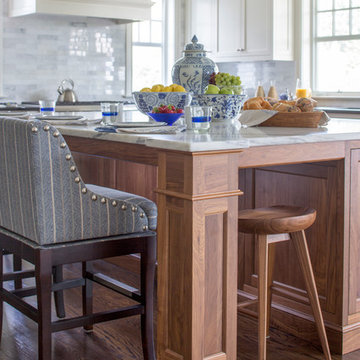
Neil Landino
Idéer för stora vintage kök, med en undermonterad diskho, skåp i shakerstil, vita skåp, marmorbänkskiva, grått stänkskydd, stänkskydd i stenkakel, rostfria vitvaror, mellanmörkt trägolv och en köksö
Idéer för stora vintage kök, med en undermonterad diskho, skåp i shakerstil, vita skåp, marmorbänkskiva, grått stänkskydd, stänkskydd i stenkakel, rostfria vitvaror, mellanmörkt trägolv och en köksö

A PLACE TO GATHER
Location: Eagan, MN, USA
This family of five wanted an inviting space to gather with family and friends. Mom, the primary cook, wanted a large island with more organized storage – everything in its place – and a crisp white kitchen with the character of an older home.
Challenges:
Design an island that could accommodate this family of five for casual weeknight dinners.
Create more usable storage within the existing kitchen footprint.
Design a better transition between the upper cabinets on the 8-foot sink wall and the adjoining 9-foot cooktop wall.
Make room for more counter space around the cooktop. It was poorly lit, cluttered with small appliances and confined by the tall oven cabinet.
Solutions:
A large island, that seats 5 comfortably, replaced the small island and kitchen table. This allowed for more storage including cookbook shelves, a heavy-duty roll out shelf for the mixer, a 2-bin recycling center and a bread drawer.
Tall pantries with decorative grilles were placed between the kitchen and family room. These created ample storage and helped define each room, making each one feel larger, yet more intimate.
A space intentionally separates the upper cabinets on the sink wall from those on the cooktop wall. This created symmetry on the sink wall and made room for an appliance garage, which keeps the countertops uncluttered.
Moving the double ovens to the former pantry location made way for more usable counter space around the cooktop and a dramatic focal point with the hood, cabinets and marble backsplash.
Special Features:
Custom designed corbels and island legs lend character.
Gilt open lanterns, antiqued nickel grilles on the pantries, and the soft linen shade at the kitchen sink add personality and charm.
The unique bronze hardware with a living finish creates the patina of an older home.
A walnut island countertop adds the warmth and feel of a kitchen table.
This homeowner truly understood the idea of living with the patina of marble. Her grandmother’s marble-topped antique table inspired the Carrara countertops.
The result is a highly organized kitchen with a light, open feel that invites you to stay a while.
Liz Schupanitz Designs
Photographed by: Andrea Rugg

Design by Lauren Levant, Photography by Bob Narod, for Jennifer Gilmer Kitchen and Bath
2013 Kitchen + Bath Business Kitchen of the Year, Third Place
Exempel på ett klassiskt kök, med vita skåp, rostfria vitvaror, en köksö, en undermonterad diskho, skåp i shakerstil, bänkskiva i kvarts, flerfärgad stänkskydd, stänkskydd i stenkakel och mellanmörkt trägolv
Exempel på ett klassiskt kök, med vita skåp, rostfria vitvaror, en köksö, en undermonterad diskho, skåp i shakerstil, bänkskiva i kvarts, flerfärgad stänkskydd, stänkskydd i stenkakel och mellanmörkt trägolv

Welcome to the essential refined mountain rustic home: warm, homey, and sturdy. The house’s structure is genuine heavy timber framing, skillfully constructed with mortise and tenon joinery. Distressed beams and posts have been reclaimed from old American barns to enjoy a second life as they define varied, inviting spaces. Traditional carpentry is at its best in the great room’s exquisitely crafted wood trusses. Rugged Lodge is a retreat that’s hard to return from.

www.jeremykohm.com
Idéer för ett stort klassiskt kök, med rostfria vitvaror, en undermonterad diskho, skåp i shakerstil, vita skåp, marmorbänkskiva, grått stänkskydd, stänkskydd i stenkakel, mörkt trägolv och en köksö
Idéer för ett stort klassiskt kök, med rostfria vitvaror, en undermonterad diskho, skåp i shakerstil, vita skåp, marmorbänkskiva, grått stänkskydd, stänkskydd i stenkakel, mörkt trägolv och en köksö

Exempel på ett avskilt klassiskt kök, med integrerade vitvaror, en undermonterad diskho, luckor med infälld panel, gröna skåp, bänkskiva i kvarts, vitt stänkskydd, stänkskydd i stenkakel och travertin golv
44 598 foton på kök, med en undermonterad diskho och stänkskydd i stenkakel
1