3 649 foton på kök, med en undermonterad diskho och svart golv
Sortera efter:
Budget
Sortera efter:Populärt i dag
101 - 120 av 3 649 foton
Artikel 1 av 3

Exempel på ett stort klassiskt vit vitt kök, med en undermonterad diskho, släta luckor, skåp i ljust trä, marmorbänkskiva, vitt stänkskydd, stänkskydd i mosaik, integrerade vitvaror, marmorgolv, en köksö och svart golv
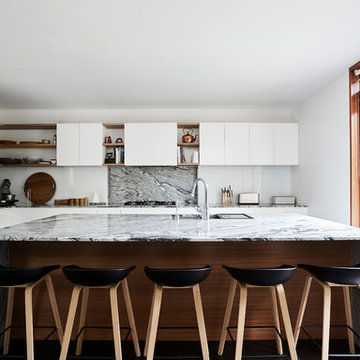
Willem Dirk
Foto på ett stort funkis flerfärgad l-kök, med en undermonterad diskho, vita skåp, granitbänkskiva, flerfärgad stänkskydd, stänkskydd i sten, rostfria vitvaror, en köksö, svart golv och släta luckor
Foto på ett stort funkis flerfärgad l-kök, med en undermonterad diskho, vita skåp, granitbänkskiva, flerfärgad stänkskydd, stänkskydd i sten, rostfria vitvaror, en köksö, svart golv och släta luckor
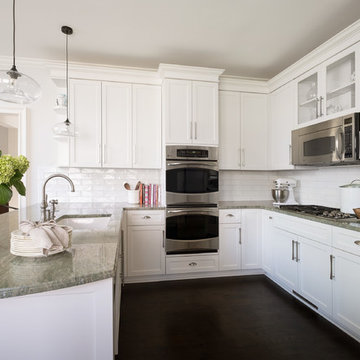
Exempel på ett stort klassiskt flerfärgad flerfärgat kök, med en undermonterad diskho, skåp i shakerstil, vita skåp, granitbänkskiva, vitt stänkskydd, stänkskydd i tunnelbanekakel, rostfria vitvaror, en halv köksö, svart golv och mörkt trägolv

This kitchen is built out of 1/4 sawn rustic white oak and then it was wire brushed for a textured finish. I then stained the completed cabinets Storm Grey, and then applied a white glaze to enhance the grain and appearance of texture.
The kitchen is an open design with 10′ ceilings with the uppers going all the way up. The top of the upper cabinets have glass doors and are backlit to add the the industrial feel. This kitchen features several nice custom organizers on each end of the front of the island with two hidden doors on the back of the island for storage.
Kelly and Carla also had me build custom cabinets for the master bath to match the kitchen.

The apartment's original enclosed kitchen was demolished to make way for an openplan kitchen with cabinets that housed my client's depression-era glass collection.
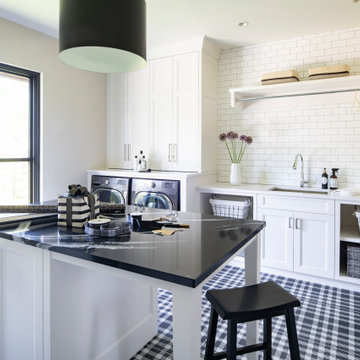
Inspiration för ett vintage vit vitt parallellkök, med en undermonterad diskho, luckor med infälld panel, vita skåp, vitt stänkskydd, stänkskydd i tunnelbanekakel och svart golv

Exempel på ett mellanstort modernt grå grått kök, med en undermonterad diskho, släta luckor, skåp i mellenmörkt trä, bänkskiva i glas, grått stänkskydd, stänkskydd i sten, svarta vitvaror, mörkt trägolv, en halv köksö och svart golv
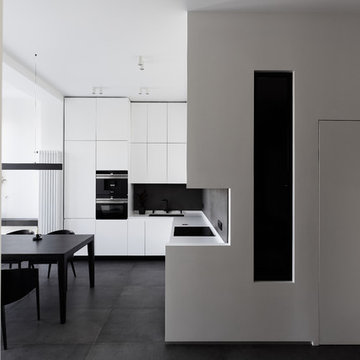
Александр Кудимов, Дарья Бутахина
Foto på ett funkis vit kök, med en undermonterad diskho, släta luckor, svart stänkskydd, svarta vitvaror och svart golv
Foto på ett funkis vit kök, med en undermonterad diskho, släta luckor, svart stänkskydd, svarta vitvaror och svart golv
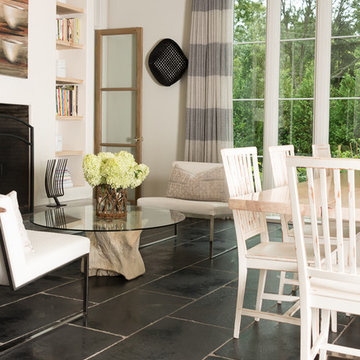
Karen Knecht Photography
Foto på ett stort vintage vit kök, med en undermonterad diskho, luckor med profilerade fronter, vita skåp, marmorbänkskiva, vitt stänkskydd, stänkskydd i marmor, rostfria vitvaror, kalkstensgolv, en köksö och svart golv
Foto på ett stort vintage vit kök, med en undermonterad diskho, luckor med profilerade fronter, vita skåp, marmorbänkskiva, vitt stänkskydd, stänkskydd i marmor, rostfria vitvaror, kalkstensgolv, en köksö och svart golv
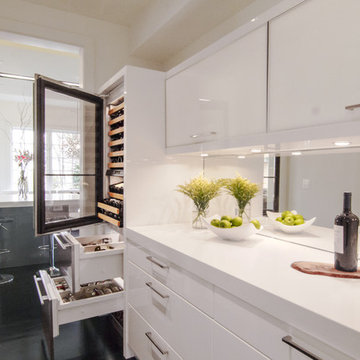
Arlington, Virginia Modern Kitchen and Bathroom
#JenniferGilmer
http://www.gilmerkitchens.com/

Idéer för att renovera ett mellanstort vintage vit vitt kök, med en undermonterad diskho, luckor med infälld panel, svarta skåp, bänkskiva i kvartsit, vitt stänkskydd, stänkskydd i tunnelbanekakel, rostfria vitvaror, klinkergolv i keramik, en halv köksö och svart golv

Wood siding of the exterior wraps into the house at the south end of the kitchen concealing a pantry and panel-ready column, FIsher&Paykel refrigerator and freezer as well as a coffee bar. An assemblage of textures and raw materials including a dark-hued, minimalist layout for the kitchen opens to living room with panoramic views of the canyon to the left and the street on the right. We dropped the kitchen ceiling to be lower than the living room by 24 inches. There is a roof garden of meadow grasses and agave above the kitchen which thermally insulates cooling the kitchen space. Soapstone counter top, backsplash and shelf/window sill, Brizo faucet with Farrow & Ball "Pitch Black" painted cabinets complete the edges. The smooth stucco of the exterior walls and roof overhang wraps inside to the ceiling passing the wide screen windows facing the street.
An American black walnut island with Fyrn counter stools separate the kitchen and living room over a floor of black, irregular-shaped flagstone. Delta Light fixtures were used throughout for their discreet beauty yet highly functional settings.

This is a great house. Perched high on a private, heavily wooded site, it has a rustic contemporary aesthetic. Vaulted ceilings, sky lights, large windows and natural materials punctuate the main spaces. The existing large format mosaic slate floor grabs your attention upon entering the home extending throughout the foyer, kitchen, and family room.
Specific requirements included a larger island with workspace for each of the homeowners featuring a homemade pasta station which requires small appliances on lift-up mechanisms as well as a custom-designed pasta drying rack. Both chefs wanted their own prep sink on the island complete with a garbage “shoot” which we concealed below sliding cutting boards. A second and overwhelming requirement was storage for a large collection of dishes, serving platters, specialty utensils, cooking equipment and such. To meet those needs we took the opportunity to get creative with storage: sliding doors were designed for a coffee station adjacent to the main sink; hid the steam oven, microwave and toaster oven within a stainless steel niche hidden behind pantry doors; added a narrow base cabinet adjacent to the range for their large spice collection; concealed a small broom closet behind the refrigerator; and filled the only available wall with full-height storage complete with a small niche for charging phones and organizing mail. We added 48” high base cabinets behind the main sink to function as a bar/buffet counter as well as overflow for kitchen items.
The client’s existing vintage commercial grade Wolf stove and hood commands attention with a tall backdrop of exposed brick from the fireplace in the adjacent living room. We loved the rustic appeal of the brick along with the existing wood beams, and complimented those elements with wired brushed white oak cabinets. The grayish stain ties in the floor color while the slab door style brings a modern element to the space. We lightened the color scheme with a mix of white marble and quartz countertops. The waterfall countertop adjacent to the dining table shows off the amazing veining of the marble while adding contrast to the floor. Special materials are used throughout, featured on the textured leather-wrapped pantry doors, patina zinc bar countertop, and hand-stitched leather cabinet hardware. We took advantage of the tall ceilings by adding two walnut linear pendants over the island that create a sculptural effect and coordinated them with the new dining pendant and three wall sconces on the beam over the main sink.

This kitchen was a collaboration between senior designer, Jeff Eakley, and Kenny Alpert of KA Designs. Although it features contemporary-styled high-gloss cabinetry and flat panel doors, the decorative lighting, tray ceiling, pocket door, furniture and other finishes give it a traditional twist. The cabinetry is Bilotta’s contemporary line, Artcraft – the perimeter features the Portofino door with its integrated handle in a high gloss white. The island by contrast is a warmer walnut veneer also in a high gloss finish. The appliances are Miele’s all white collection so they fit beautifully into the surrounding white cabinets. The limited hardware that was used on the appliances is in a polished chrome finish to match the plumbing fixtures, lighting above the island, and the base of the table for the banquette seating near the pocket door. The countertops are quartzite and the backsplash are a mosaic of marble and quartz tile. The island has seating for two, while the banquette in the corner seats four. The flooring is a dark hardwood. Photo Credit: Peter Krupenye

création d'une magnifique cuisine en vrai frêne olivier, et granit noir en plan de travail.
Exempel på ett avskilt, stort modernt svart svart l-kök, med en undermonterad diskho, släta luckor, skåp i ljust trä, granitbänkskiva, svart stänkskydd, stänkskydd i sten, svarta vitvaror, klinkergolv i keramik, en köksö och svart golv
Exempel på ett avskilt, stort modernt svart svart l-kök, med en undermonterad diskho, släta luckor, skåp i ljust trä, granitbänkskiva, svart stänkskydd, stänkskydd i sten, svarta vitvaror, klinkergolv i keramik, en köksö och svart golv
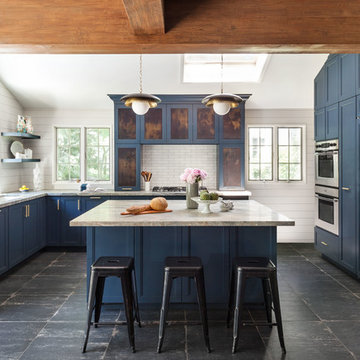
Regan Wood Photography
Idéer för att renovera ett stort vintage grå grått kök, med en undermonterad diskho, luckor med infälld panel, blå skåp, vitt stänkskydd, stänkskydd i tunnelbanekakel, integrerade vitvaror, en köksö, svart golv, granitbänkskiva och cementgolv
Idéer för att renovera ett stort vintage grå grått kök, med en undermonterad diskho, luckor med infälld panel, blå skåp, vitt stänkskydd, stänkskydd i tunnelbanekakel, integrerade vitvaror, en köksö, svart golv, granitbänkskiva och cementgolv

Photo: Marni Epstein-Mervis © 2018 Houzz
Industriell inredning av ett vit vitt kök, med en undermonterad diskho, luckor med infälld panel, vita skåp, grönt stänkskydd, rostfria vitvaror, målat trägolv, en köksö och svart golv
Industriell inredning av ett vit vitt kök, med en undermonterad diskho, luckor med infälld panel, vita skåp, grönt stänkskydd, rostfria vitvaror, målat trägolv, en köksö och svart golv
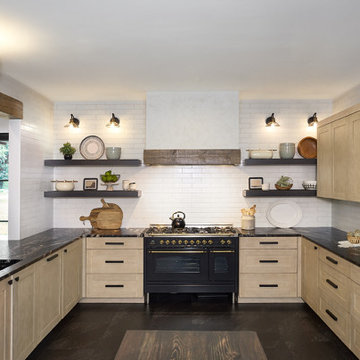
Lodge style kitchen with classic materials, subway tile, rift white oak cabinets, and a mix and match custom black stained oak panel ready dual refrigerator and matching floating shelves.

Idéer för att renovera ett litet funkis beige beige parallellkök, med en undermonterad diskho, skåp i shakerstil, vita skåp, bänkskiva i kvartsit, gult stänkskydd, stänkskydd i keramik, rostfria vitvaror, klinkergolv i keramik och svart golv
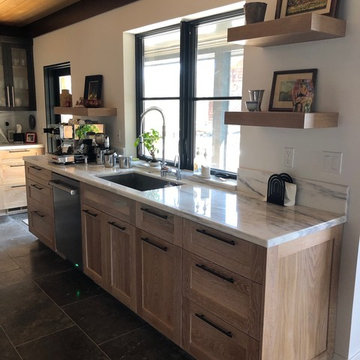
Idéer för avskilda, stora vintage vitt u-kök, med en undermonterad diskho, skåp i shakerstil, skåp i ljust trä, marmorbänkskiva, vitt stänkskydd, stänkskydd i marmor, integrerade vitvaror, klinkergolv i porslin, en köksö och svart golv
3 649 foton på kök, med en undermonterad diskho och svart golv
6