8 740 foton på kök, med en undermonterad diskho och travertin golv
Sortera efter:
Budget
Sortera efter:Populärt i dag
161 - 180 av 8 740 foton
Artikel 1 av 3
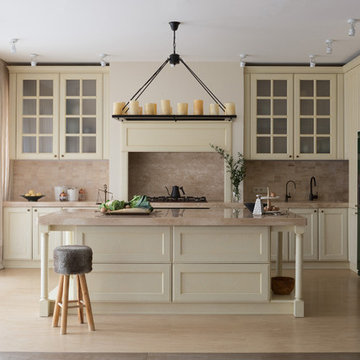
Фотограф Денис васильев
Стилист Дарья Григорьева
Exempel på ett klassiskt beige beige kök, med marmorbänkskiva, stänkskydd i travertin, travertin golv, en köksö, luckor med infälld panel, vita skåp, beige stänkskydd, beiget golv, färgglada vitvaror och en undermonterad diskho
Exempel på ett klassiskt beige beige kök, med marmorbänkskiva, stänkskydd i travertin, travertin golv, en köksö, luckor med infälld panel, vita skåp, beige stänkskydd, beiget golv, färgglada vitvaror och en undermonterad diskho

This couple moved to Plano to be closer to their kids and grandchildren. When they purchased the home, they knew that the kitchen would have to be improved as they love to cook and gather as a family. The storage and prep space was not working for them and the old stove had to go! They loved the gas range that they had in their previous home and wanted to have that range again. We began this remodel by removing a wall in the butlers pantry to create a more open space. We tore out the old cabinets and soffit and replaced them with cherry Kraftmaid cabinets all the way to the ceiling. The cabinets were designed to house tons of deep drawers for ease of access and storage. We combined the once separated laundry and utility office space into one large laundry area with storage galore. Their new kitchen and laundry space is now super functional and blends with the adjacent family room.
Photography by Versatile Imaging (Lauren Brown)
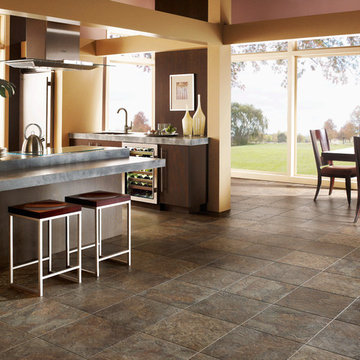
Inspiration för mellanstora klassiska kök, med en undermonterad diskho, släta luckor, skåp i mörkt trä, rostfria vitvaror, travertin golv, bänkskiva i betong och en halv köksö
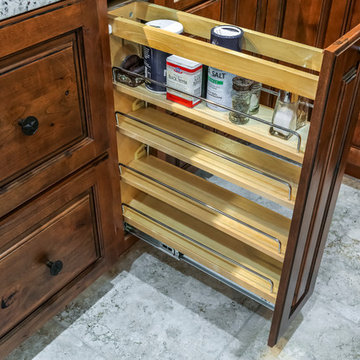
Foto på ett rustikt kök, med luckor med upphöjd panel, skåp i mellenmörkt trä, rostfria vitvaror, en köksö, en undermonterad diskho, granitbänkskiva, grått stänkskydd, stänkskydd i sten och travertin golv
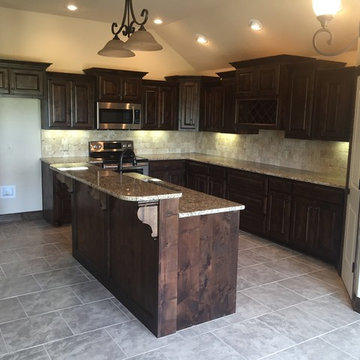
Idéer för att renovera ett mellanstort rustikt kök, med en undermonterad diskho, luckor med upphöjd panel, skåp i mörkt trä, granitbänkskiva, beige stänkskydd, stänkskydd i stenkakel, rostfria vitvaror, travertin golv och en köksö
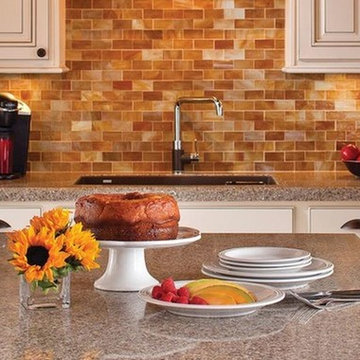
This beautiful Granite Transformations kitchen was created with:
Countertop - Perla di Modena Granite
Backsplash - Subway Honey Mosaic
Cabinets - White Chocolate Umber
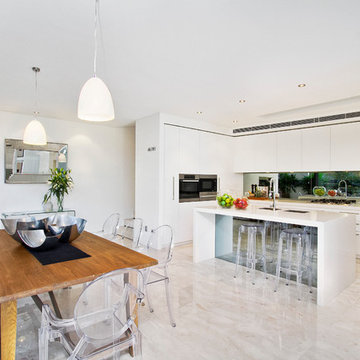
Modern inredning av ett mellanstort kök och matrum, med släta luckor, vita skåp, rostfria vitvaror, en köksö, en undermonterad diskho, bänkskiva i kvarts och travertin golv
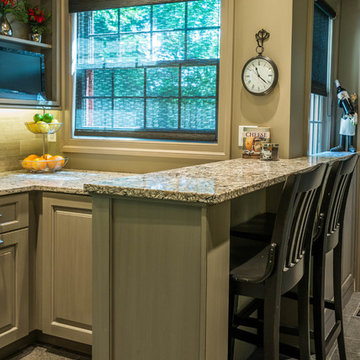
Mark Karrer
Inredning av ett klassiskt avskilt, litet u-kök, med en undermonterad diskho, luckor med upphöjd panel, grå skåp, bänkskiva i kvarts, grått stänkskydd, rostfria vitvaror, en halv köksö, stänkskydd i porslinskakel, travertin golv och grått golv
Inredning av ett klassiskt avskilt, litet u-kök, med en undermonterad diskho, luckor med upphöjd panel, grå skåp, bänkskiva i kvarts, grått stänkskydd, rostfria vitvaror, en halv köksö, stänkskydd i porslinskakel, travertin golv och grått golv

A family of five, who lives in a prestigious McLean neighborhood, was looking to renovate and upgrade their 20-year-old kitchen. Goals of the renovation were to move the cooktop out of the island, install all professional-quality appliances, achieve better traffic flow and update the appearance of the space.
The plan was to give a French country look to this kitchen, by carrying the overall soft and creamy color scheme of main floor furniture in the new kitchen. As such, the adjacent family room had to become a significant part of the remodel.
The back wall of the kitchen is now occupied by 48” professional range under a custom wood hood. A new tower style refrigerator covered in matching wood panels is placed at the end of the run, just create more work space on both sides of the stove.
The large contrasting Island in a dark chocolate finish now offers a second dishwasher, a beverage center and built in microwave. It also serves as a large buffet style counter space and accommodate up to five seats around it.
The far wall of the space used to have a bare wall with a 36” fireplace in it. The goal of this renovation was to include all the surrounding walls in the design. Now the entire wall is made of custom cabinets, including display cabinetry on the upper half. The fireplace is wrapped with a matching color mantel and equipped with a big screen TV.
Smart use of detailed crown and trim molding are highlights of this space and help bring the two rooms together, as does the porcelain tile floor. The attached family room provides a casual, comfortable space for guest to relax. And the entire space is perfect for family gatherings or entertaining.

Pam Singleton/Image Photography
Foto på ett mycket stort, avskilt medelhavsstil beige l-kök, med luckor med upphöjd panel, skåp i mörkt trä, granitbänkskiva, integrerade vitvaror, travertin golv, en undermonterad diskho, beige stänkskydd, en köksö, stänkskydd i kalk och beiget golv
Foto på ett mycket stort, avskilt medelhavsstil beige l-kök, med luckor med upphöjd panel, skåp i mörkt trä, granitbänkskiva, integrerade vitvaror, travertin golv, en undermonterad diskho, beige stänkskydd, en köksö, stänkskydd i kalk och beiget golv
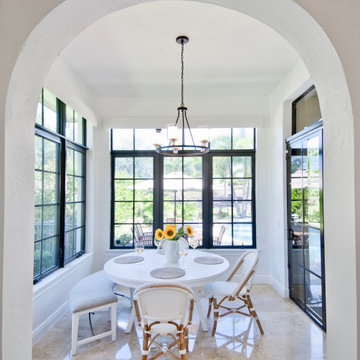
When a millennial couple relocated to South Florida, they brought their California Coastal style with them and we created a warm and inviting retreat for entertaining, working from home, cooking, exercising and just enjoying life! On a backdrop of clean white walls and window treatments we added carefully curated design elements to create this unique home.

Rustic heartwood maple cabinets in a black glazed natural finish. Depending on how its decorated this kitchen could be seen as a country home, beach cottage, or even a transitional style space.
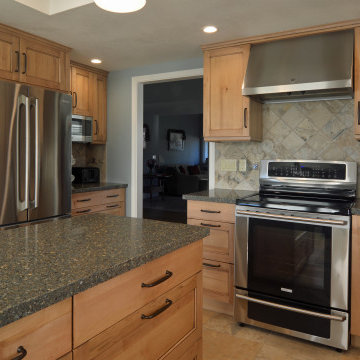
Rustic heartwood maple cabinets in a black glazed natural finish. Depending on how its decorated this kitchen could be seen as a country home, beach cottage, or even a transitional style space.
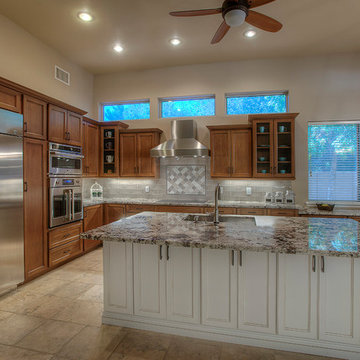
Idéer för stora vintage flerfärgat kök, med en undermonterad diskho, skåp i shakerstil, bruna skåp, granitbänkskiva, grått stänkskydd, stänkskydd i glaskakel, rostfria vitvaror, travertin golv, en köksö och beiget golv
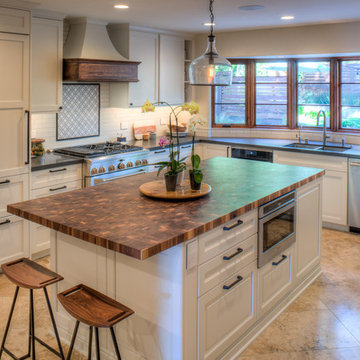
Kitchens are magical and this chef wanted a kitchen full of the finest appliances and storage accessories available to make this busy household function better. We were working with the curved wood windows but we opened up the wall between the kitchen and family room, which allowed for a expansive countertop for the family to interact with the accomplished home chef. The flooring was not changed we simply worked with the floor plan and improved the layout.
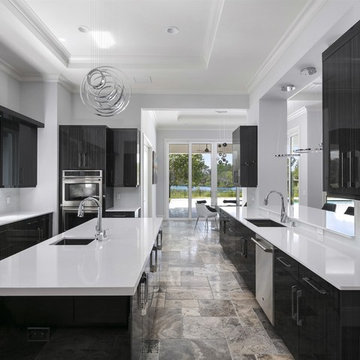
Bild på ett avskilt, stort funkis u-kök, med en undermonterad diskho, släta luckor, svarta skåp, bänkskiva i koppar, vitt stänkskydd, stänkskydd i glaskakel, rostfria vitvaror, travertin golv, en köksö och grått golv

The original historical home had very low ceilings and limited views and access to the deck and pool. By relocating the laundry to a new mud room (see other images in this project) we were able to open the views and space to the back yard. By lowering the floor into the basement creating a small step down from the front dining room, we were able to gain more head height. Additionally, adding a coffered ceiling, we disguised the structure while offering slightly more height in between the structure members. While this job was an exercise in structural gymnastics, the results are a clean, open and functional space for today living while honoring the historic nature and proportions of the home.
Kubilus Photo
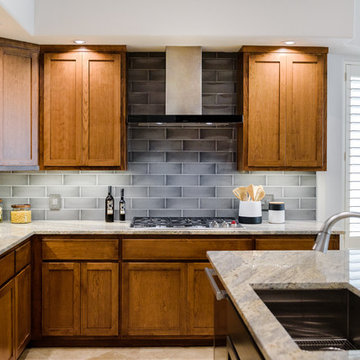
Photography by Carlos Barron
Idéer för vintage kök, med skåp i shakerstil, bruna skåp, granitbänkskiva, grått stänkskydd, stänkskydd i keramik, rostfria vitvaror, travertin golv, en köksö och en undermonterad diskho
Idéer för vintage kök, med skåp i shakerstil, bruna skåp, granitbänkskiva, grått stänkskydd, stänkskydd i keramik, rostfria vitvaror, travertin golv, en köksö och en undermonterad diskho
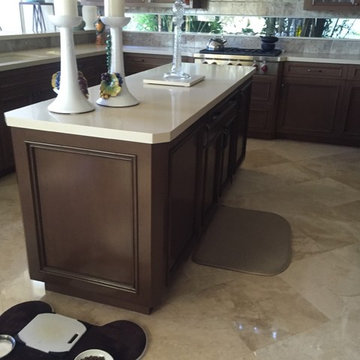
Idéer för mellanstora amerikanska kök, med en undermonterad diskho, luckor med infälld panel, bruna skåp, bänkskiva i kvarts, grått stänkskydd, färgglada vitvaror, travertin golv och en köksö
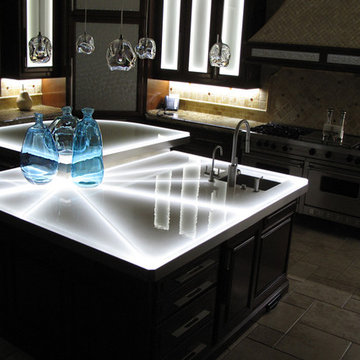
This is not your typical glass counter top. Cast Glass Images has a custom glass application that they call their "Bubble Fusion Series". It is a custom fused glass technique that incorporates tiny air bubble inclusions. Standard and custom colors are available. The color featured is "Crystal Clear" even though it looks like a white countertop. Cast Glass Images also provided the custom hardware and custom lighting for this kitchen counter top. Glass counter tops provide a sleek, sophisticated look to any kitchen!
8 740 foton på kök, med en undermonterad diskho och travertin golv
9