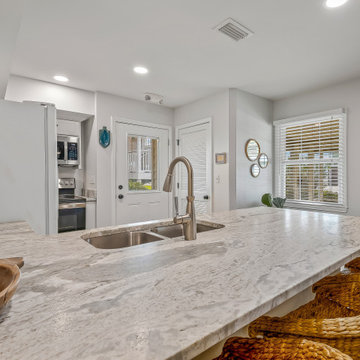279 foton på kök, med en undermonterad diskho
Sortera efter:
Budget
Sortera efter:Populärt i dag
141 - 160 av 279 foton
Artikel 1 av 3
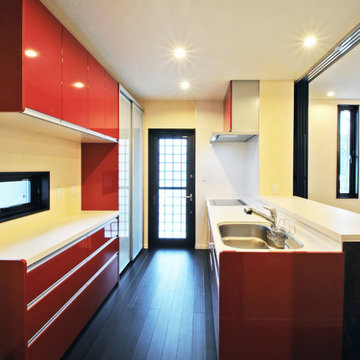
Foto på ett avskilt, mellanstort vintage vit parallellkök, med en undermonterad diskho, släta luckor, röda skåp, bänkskiva i koppar, vitt stänkskydd, rostfria vitvaror, mörkt trägolv, en köksö och svart golv
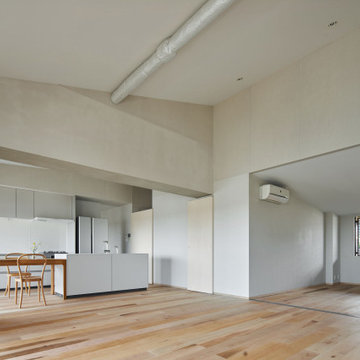
右の山側の窓から左の海側の窓へ心地よい風が流れる。
Inspiration för stora nordiska vitt kök, med en undermonterad diskho, släta luckor, vita skåp, bänkskiva i koppar, vitt stänkskydd, vita vitvaror, ljust trägolv, en köksö och beiget golv
Inspiration för stora nordiska vitt kök, med en undermonterad diskho, släta luckor, vita skåp, bänkskiva i koppar, vitt stänkskydd, vita vitvaror, ljust trägolv, en köksö och beiget golv
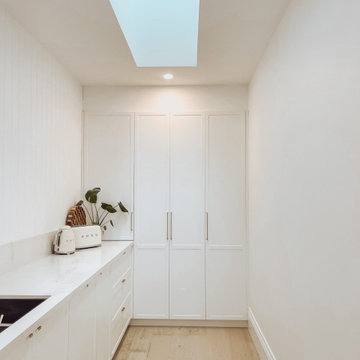
Maritim inredning av ett stort kök, med en undermonterad diskho, skåp i shakerstil, bänkskiva i kvarts och vitt stänkskydd
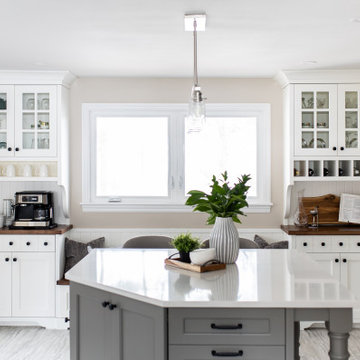
Idéer för ett avskilt, mellanstort klassiskt vit u-kök, med en undermonterad diskho, luckor med infälld panel, vita skåp, bänkskiva i kvarts, vitt stänkskydd, rostfria vitvaror, vinylgolv, en köksö och grått golv
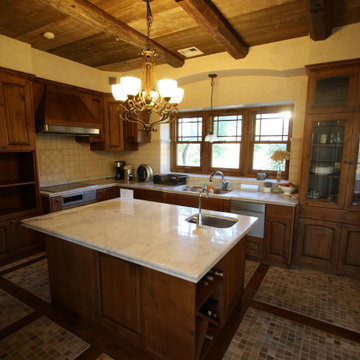
Inspiration för stora klassiska vitt kök, med en undermonterad diskho, luckor med infälld panel, skåp i slitet trä, marmorbänkskiva, beige stänkskydd, rostfria vitvaror, klinkergolv i keramik, en köksö och flerfärgat golv
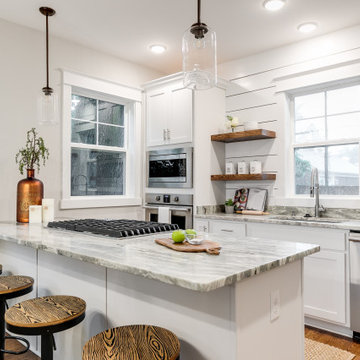
This gorgeous renovation has been designed and built by Richmond Hill Design + Build and offers a floor plan that suits today’s lifestyle. This home sits on a huge corner lot and features over 3,000 sq. ft. of living space, a fenced-in backyard with a deck and a 2-car garage with off street parking! A spacious living room greets you and showcases the shiplap accent walls, exposed beams and original fireplace. An addition to the home provides an office space with a vaulted ceiling and exposed brick wall. The first floor bedroom is spacious and has a full bath that is accessible through the mud room in the rear of the home, as well. Stunning open kitchen boasts floating shelves, breakfast bar, designer light fixtures, shiplap accent wall and a dining area. A wide staircase leads you upstairs to 3 additional bedrooms, a hall bath and an oversized laundry room. The master bedroom offers 3 closets, 1 of which is a walk-in. The en-suite has been thoughtfully designed and features tile floors, glass enclosed tile shower, dual vanity and plenty of natural light. A finished basement gives you additional entertaining space with a wet bar and half bath. Must-see quality build!
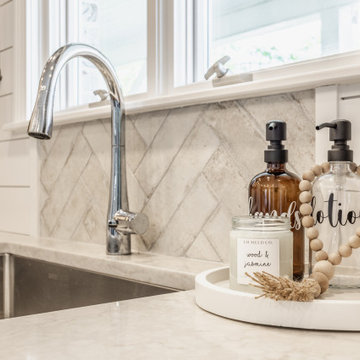
Stunning lake house kitchen - full renovation. Our clients wanted to take advantage of the high ceilings and take the cabinets all the way up to the ceiling.
We renovated the main level of this home with new flooring, new stair treads and a quick half bathroom refresh.
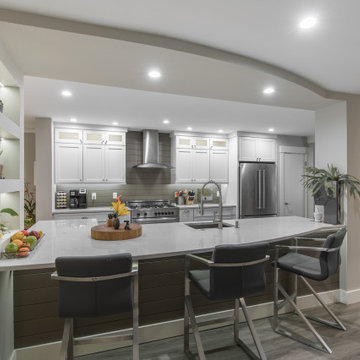
This was a very traditional townhouse built in the seventies with the kitchen, dining room, living room and hallway separated by walls. With a willing homeowner, talented craftsmen, and a vision this space was created.
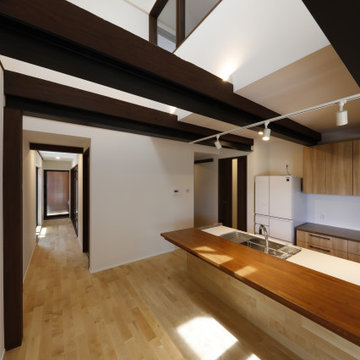
ダイニングカウンターとキッチンスペース
Idéer för att renovera ett stort vit linjärt vitt kök med öppen planlösning, med en undermonterad diskho, luckor med profilerade fronter, bruna skåp, bänkskiva i koppar, brunt stänkskydd, färgglada vitvaror, vinylgolv, en köksö och brunt golv
Idéer för att renovera ett stort vit linjärt vitt kök med öppen planlösning, med en undermonterad diskho, luckor med profilerade fronter, bruna skåp, bänkskiva i koppar, brunt stänkskydd, färgglada vitvaror, vinylgolv, en köksö och brunt golv
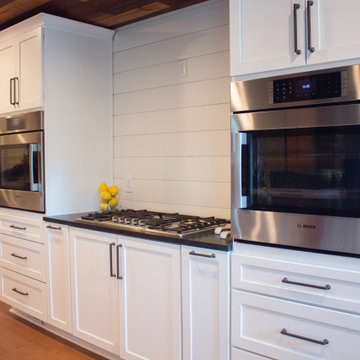
Log cabin kitchen with white cabinets, black quartz countertops, black hardware, wood floors and ceiling, shiplap walls
Foto på ett stort vintage svart kök och matrum, med en undermonterad diskho, skåp i shakerstil, vita skåp, bänkskiva i kvarts, vitt stänkskydd, rostfria vitvaror, mellanmörkt trägolv, flera köksöar och brunt golv
Foto på ett stort vintage svart kök och matrum, med en undermonterad diskho, skåp i shakerstil, vita skåp, bänkskiva i kvarts, vitt stänkskydd, rostfria vitvaror, mellanmörkt trägolv, flera köksöar och brunt golv
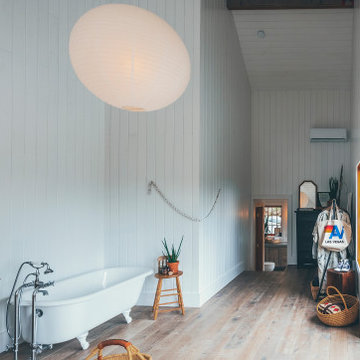
Photography by Brice Ferre.
Open concept kitchen space with beams and beadboard walls. A light, bright and airy kitchen with great function and style.
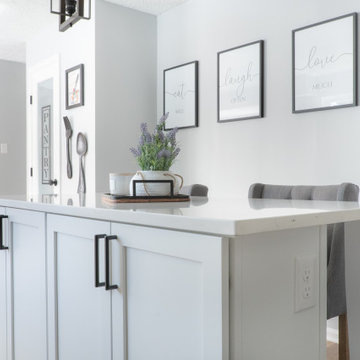
Bild på ett mellanstort maritimt vit vitt kök, med en undermonterad diskho, skåp i shakerstil, vita skåp, bänkskiva i kvarts, vitt stänkskydd, rostfria vitvaror, mellanmörkt trägolv, en köksö och brunt golv
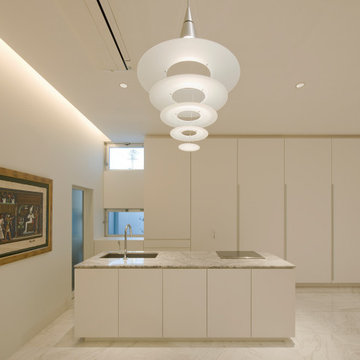
Modern inredning av ett stort vit linjärt vitt kök med öppen planlösning, med en undermonterad diskho, släta luckor, vita skåp, bänkskiva i kvarts, vitt stänkskydd, integrerade vitvaror, marmorgolv, en köksö och vitt golv
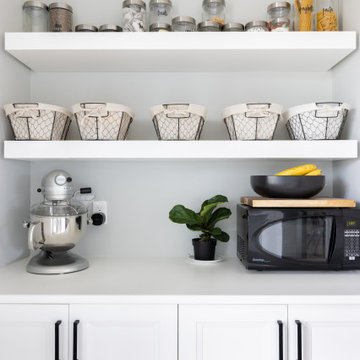
Azule Kitchens in Hamilton Ontario stunning kitchen cabinets created by Bethany Tilstra and Ryan Tilstra at Azule Kitchens in Stoney Creek Ontario. Azule Kitchens has been providing kitchen cabinets and fine custom cabinetry for many years. See our latest news, latest products and the latest trends at our website or social media. Azule Kitchens provides services to Hamilton, Burlington, Oakville, Niagara, Grimsby, Brantford, Ancaster and the greater Hamilton area.
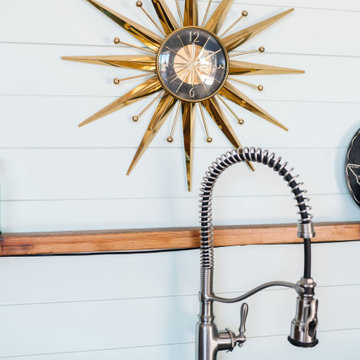
Inspiration för ett industriellt svart linjärt svart kök, med en undermonterad diskho, skåp i rostfritt stål, blått stänkskydd och betonggolv
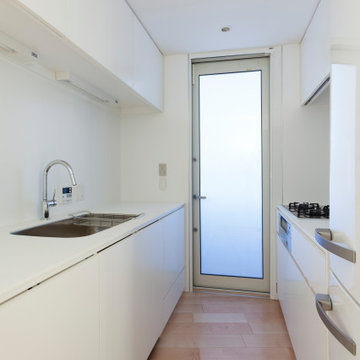
Idéer för avskilda funkis vitt parallellkök, med en undermonterad diskho, släta luckor, vita skåp, bänkskiva i koppar, vitt stänkskydd, vita vitvaror, målat trägolv och beiget golv
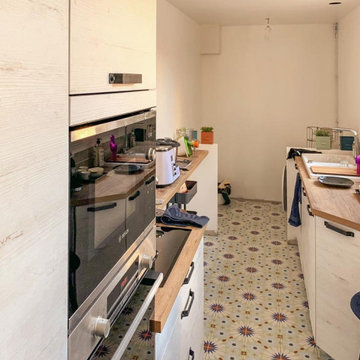
Rénovation des murs et sols de la cuisine et pose de nouveaux plans de travail.
Inspiration för avskilda, mellanstora moderna brunt parallellkök, med en undermonterad diskho, släta luckor, beige skåp, träbänkskiva, vitt stänkskydd, integrerade vitvaror, cementgolv och flerfärgat golv
Inspiration för avskilda, mellanstora moderna brunt parallellkök, med en undermonterad diskho, släta luckor, beige skåp, träbänkskiva, vitt stänkskydd, integrerade vitvaror, cementgolv och flerfärgat golv
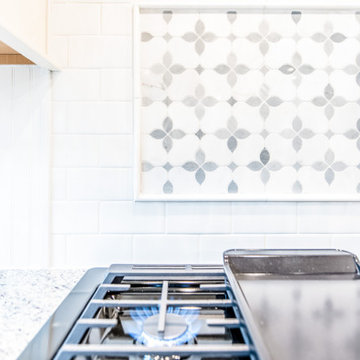
Foto på ett lantligt vit l-kök, med en undermonterad diskho, skåp i shakerstil, vita skåp, granitbänkskiva, vitt stänkskydd, rostfria vitvaror, mellanmörkt trägolv, en köksö och brunt golv
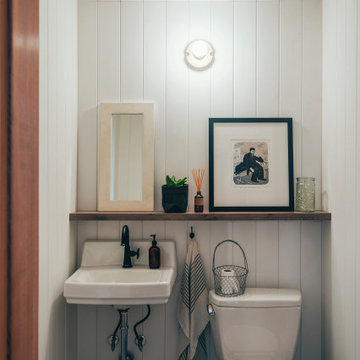
Photography by Brice Ferre.
Open concept kitchen space with beams and beadboard walls. A light, bright and airy kitchen with great function and style.
279 foton på kök, med en undermonterad diskho
8
