1 201 foton på kök, med en undermonterad diskho
Sortera efter:
Budget
Sortera efter:Populärt i dag
61 - 80 av 1 201 foton
Artikel 1 av 3

Modern farmhouse kitchen featuring hickory cabinets, cream cabinets, two kitchen islands, custom plaster range hood, black faucet, white and gold pendant lighting, hardwood flooring, and shiplap ceiling.
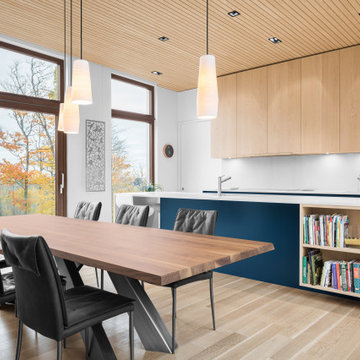
Photo credit: Charles Lanteigne
Bild på ett stort rustikt vit vitt kök, med en undermonterad diskho, släta luckor, skåp i ljust trä, bänkskiva i kvarts, vitt stänkskydd, integrerade vitvaror, ljust trägolv och en köksö
Bild på ett stort rustikt vit vitt kök, med en undermonterad diskho, släta luckor, skåp i ljust trä, bänkskiva i kvarts, vitt stänkskydd, integrerade vitvaror, ljust trägolv och en köksö

Idéer för små orientaliska brunt kök, med en undermonterad diskho, släta luckor, skåp i ljust trä, bänkskiva i rostfritt stål, vitt stänkskydd, stänkskydd i tunnelbanekakel, rostfria vitvaror, plywoodgolv, en köksö och brunt golv
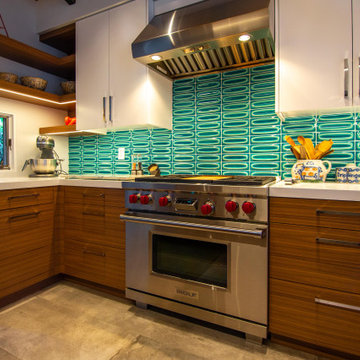
Custom kitchen cabinets
Idéer för ett stort 60 tals beige parallellkök, med en undermonterad diskho, släta luckor, grönt stänkskydd, rostfria vitvaror, en köksö och grått golv
Idéer för ett stort 60 tals beige parallellkök, med en undermonterad diskho, släta luckor, grönt stänkskydd, rostfria vitvaror, en köksö och grått golv

This beautiful custom home built by Bowlin Built and designed by Boxwood Avenue in the Reno Tahoe area features creamy walls painted with Benjamin Moore's Swiss Coffee and white oak custom cabinetry. This dining room design is complete with a custom floating brass bistro bar and gorgeous brass light fixture.
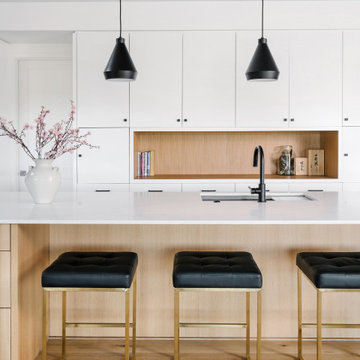
Clean minimal detailing, demure color choices, a variety of textures and pops of black are a blend of American and Japanese influences.
Idéer för stora funkis linjära vitt kök och matrum, med en undermonterad diskho, släta luckor, vita skåp, bänkskiva i kvarts, vitt stänkskydd, stänkskydd i keramik, rostfria vitvaror, ljust trägolv, en köksö och beiget golv
Idéer för stora funkis linjära vitt kök och matrum, med en undermonterad diskho, släta luckor, vita skåp, bänkskiva i kvarts, vitt stänkskydd, stänkskydd i keramik, rostfria vitvaror, ljust trägolv, en köksö och beiget golv

I love working with clients that have ideas that I have been waiting to bring to life. All of the owner requests were things I had been wanting to try in an Oasis model. The table and seating area in the circle window bump out that normally had a bar spanning the window; the round tub with the rounded tiled wall instead of a typical angled corner shower; an extended loft making a big semi circle window possible that follows the already curved roof. These were all ideas that I just loved and was happy to figure out. I love how different each unit can turn out to fit someones personality.
The Oasis model is known for its giant round window and shower bump-out as well as 3 roof sections (one of which is curved). The Oasis is built on an 8x24' trailer. We build these tiny homes on the Big Island of Hawaii and ship them throughout the Hawaiian Islands.
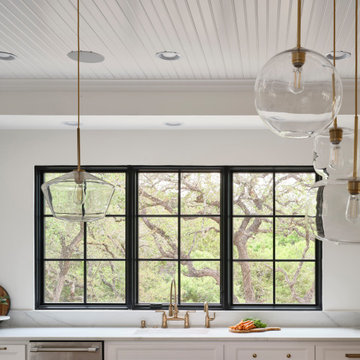
The Ranch Pass Project consisted of architectural design services for a new home of around 3,400 square feet. The design of the new house includes four bedrooms, one office, a living room, dining room, kitchen, scullery, laundry/mud room, upstairs children’s playroom and a three-car garage, including the design of built-in cabinets throughout. The design style is traditional with Northeast turn-of-the-century architectural elements and a white brick exterior. Design challenges encountered with this project included working with a flood plain encroachment in the property as well as situating the house appropriately in relation to the street and everyday use of the site. The design solution was to site the home to the east of the property, to allow easy vehicle access, views of the site and minimal tree disturbance while accommodating the flood plain accordingly.

Photography by Brice Ferre.
Open concept kitchen space with beams and beadboard walls. A light, bright and airy kitchen with great function and style.

Это современная кухня с матовыми фасадами Mattelux, и пластиковой столешницей Duropal. На кухне нет ручек, для открывания используется профиль Gola черного цвета.
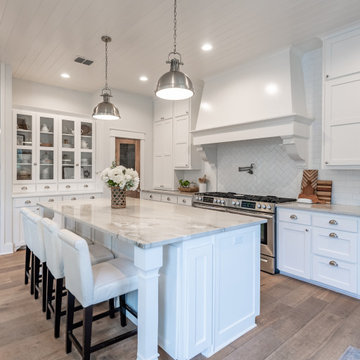
Kitchen features a large island, walk-in pantry, built-in hutch, double ranges with a feature vent hood, and windows over the sink.
Exempel på ett lantligt vit vitt kök, med en undermonterad diskho, skåp i shakerstil, vita skåp, bänkskiva i kvartsit, vitt stänkskydd, stänkskydd i tunnelbanekakel, rostfria vitvaror, ljust trägolv, en köksö och brunt golv
Exempel på ett lantligt vit vitt kök, med en undermonterad diskho, skåp i shakerstil, vita skåp, bänkskiva i kvartsit, vitt stänkskydd, stänkskydd i tunnelbanekakel, rostfria vitvaror, ljust trägolv, en köksö och brunt golv

Bild på ett 60 tals beige beige kök, med en undermonterad diskho, släta luckor, skåp i mellenmörkt trä, bänkskiva i kvarts, vitt stänkskydd, rostfria vitvaror, betonggolv, en halv köksö och beiget golv
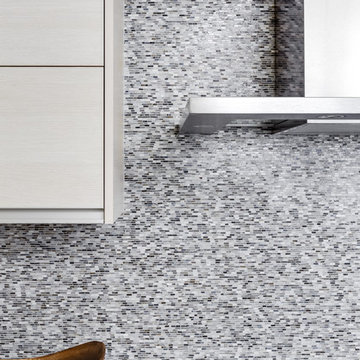
• Full Eichler Galley Kitchen Remodel
• Updated finishes in a warm palette of white + gray
• Decorative Accessory Styling
• General Contractor: CKM Construction
• Custom Casework: Benicia Cabinets
• Backsplash Tile: Artistic Tile
• Countertop: Caesarstone
• Induction Cooktop: GE Profile
• Exhaust Hood: Zephyr
• Flush mount hardware pulls - Hafele
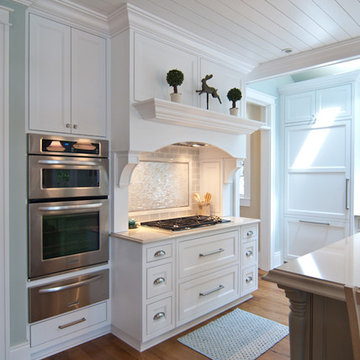
In this Woodways kitchen, simple white bevel doors are a timeless look for this classic cottage home. The white finish brightens the space and allows the natural light to enter and reflect off these surfaces. Added corbels around the range add character and a traditional style element that ties into the central island. A large decorative mantel is created using the crown that is found on the perimeter upper cabinets to create a cohesive design and create a space for displaying special belongings.

Exempel på ett modernt grå grått kök, med en undermonterad diskho, släta luckor, bänkskiva i betong, vitt stänkskydd, stänkskydd i keramik, linoleumgolv, en köksö och grönt golv

we created a practical, L-shaped kitchen layout with an island bench integrated into the “golden triangle” that reduces steps between sink, stovetop and refrigerator for efficient use of space and ergonomics.
Instead of a splashback, windows are slotted in between the kitchen benchtop and overhead cupboards to allow natural light to enter the generous kitchen space. Overhead cupboards have been stretched to ceiling height to maximise storage space.
Timber screening was installed on the kitchen ceiling and wrapped down to form a bookshelf in the living area, then linked to the timber flooring. This creates a continuous flow and draws attention from the living area to establish an ambience of natural warmth, creating a minimalist and elegant kitchen.
The island benchtop is covered with extra large format porcelain tiles in a 'Calacatta' profile which are have the look of marble but are scratch and stain resistant. The 'crisp white' finish applied on the overhead cupboards blends well into the 'natural oak' look over the lower cupboards to balance the neutral timber floor colour.
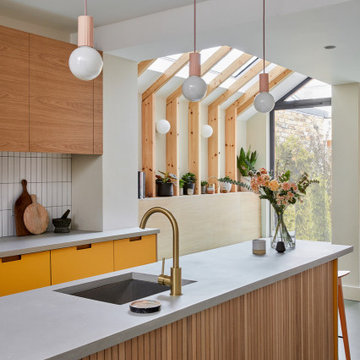
Idéer för funkis grått kök, med en undermonterad diskho, släta luckor, bänkskiva i betong, vitt stänkskydd, stänkskydd i keramik, linoleumgolv, en köksö och grönt golv
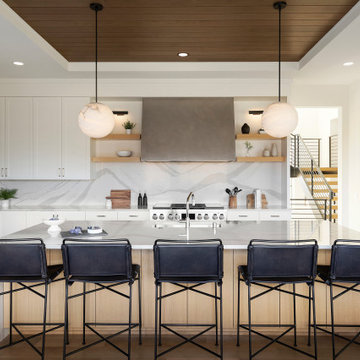
The gourmet kitchen appliances harmonize with the elevated interior finishes to provide the perfect blend of modern technology, innovation and beauty. The open concept main level aids in the feeling of coziness while creating a spacious, yet, comfortable area for entertainment and day-to-day life.
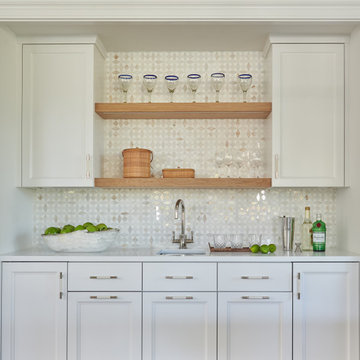
Inspiration för maritima vitt kök, med en undermonterad diskho, luckor med infälld panel, vita skåp, bänkskiva i kvartsit, vitt stänkskydd, stänkskydd i keramik, rostfria vitvaror, ljust trägolv, en köksö och brunt golv

Bild på ett 50 tals vit vitt parallellkök, med en undermonterad diskho, släta luckor, skåp i mellenmörkt trä, vitt stänkskydd, stänkskydd i tunnelbanekakel, rostfria vitvaror, en köksö och grått golv
1 201 foton på kök, med en undermonterad diskho
4