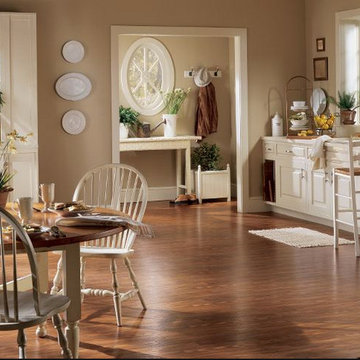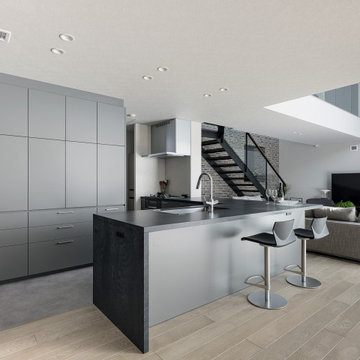50 969 foton på kök, med en undermonterad diskho
Sortera efter:
Budget
Sortera efter:Populärt i dag
21 - 40 av 50 969 foton
Artikel 1 av 3

Idéer för små funkis u-kök, med en undermonterad diskho, släta luckor, vita skåp, bänkskiva i kvarts, vitt stänkskydd, vita vitvaror och stänkskydd i sten

Michelle Ruber
Exempel på ett avskilt, litet modernt u-kök, med en undermonterad diskho, skåp i shakerstil, skåp i ljust trä, bänkskiva i betong, vitt stänkskydd, stänkskydd i keramik, rostfria vitvaror och linoleumgolv
Exempel på ett avskilt, litet modernt u-kök, med en undermonterad diskho, skåp i shakerstil, skåp i ljust trä, bänkskiva i betong, vitt stänkskydd, stänkskydd i keramik, rostfria vitvaror och linoleumgolv

Tall wall of storage and built in appliances adore the main passageway between sun room and great room.
Inspiration för ett mycket stort funkis kök, med en undermonterad diskho, luckor med infälld panel, vita skåp, bänkskiva i täljsten, vitt stänkskydd, stänkskydd i stenkakel, rostfria vitvaror och mörkt trägolv
Inspiration för ett mycket stort funkis kök, med en undermonterad diskho, luckor med infälld panel, vita skåp, bänkskiva i täljsten, vitt stänkskydd, stänkskydd i stenkakel, rostfria vitvaror och mörkt trägolv

A kitchen made to display recipe books, flowers and brightly colored vegetables. We took the sunny, eclectic nature of our client and ran with it, using Lyptus cabinets, rich red oak floors, Copper Meteorite Satin granite countertops, and splashes of color throughout.
Photos by Aaron Ziltener

Idéer för mellanstora lantliga linjära kök och matrum, med vinylgolv, en undermonterad diskho, luckor med upphöjd panel, vita skåp och bänkskiva i koppar

Foto på ett mellanstort retro vit kök, med en undermonterad diskho, släta luckor, skåp i mellenmörkt trä, bänkskiva i kvarts, gult stänkskydd, stänkskydd i keramik, färgglada vitvaror, betonggolv och grått golv

This custom made kitchen cabinet boasts cherry, raised panel doors with crown molding, decorative drawer fronts, glass backsplash tile, granite counters and many added storage features. With a built in buffet with wall cabinets above and an entire wall of custom shelving, desk and media center this kitchen is truly the hub of this home. This custom made tray divider uses the extra space on top for cutting board storage.

Custom Contemporary Home in a Northwest Modern Style utilizing warm natural materials such as cedar rainscreen siding, douglas fir beams, ceilings and cabinetry to soften the hard edges and clean lines generated with durable materials such as quartz counters, porcelain tile floors, custom steel railings and cast-in-place concrete hardscapes.
Photographs by Miguel Edwards

Small (144 square feet) kitchen packed with storage and style.
Idéer för avskilda, små vintage vitt u-kök, med en undermonterad diskho, luckor med infälld panel, blå skåp, bänkskiva i kvarts, blått stänkskydd, stänkskydd i keramik, rostfria vitvaror, linoleumgolv och flerfärgat golv
Idéer för avskilda, små vintage vitt u-kök, med en undermonterad diskho, luckor med infälld panel, blå skåp, bänkskiva i kvarts, blått stänkskydd, stänkskydd i keramik, rostfria vitvaror, linoleumgolv och flerfärgat golv

Idéer för ett mellanstort modernt vit kök, med en undermonterad diskho, skåp i shakerstil, grå skåp, bänkskiva i kvarts, vitt stänkskydd, stänkskydd i mosaik, rostfria vitvaror, vinylgolv och brunt golv

Weather House is a bespoke home for a young, nature-loving family on a quintessentially compact Northcote block.
Our clients Claire and Brent cherished the character of their century-old worker's cottage but required more considered space and flexibility in their home. Claire and Brent are camping enthusiasts, and in response their house is a love letter to the outdoors: a rich, durable environment infused with the grounded ambience of being in nature.
From the street, the dark cladding of the sensitive rear extension echoes the existing cottage!s roofline, becoming a subtle shadow of the original house in both form and tone. As you move through the home, the double-height extension invites the climate and native landscaping inside at every turn. The light-bathed lounge, dining room and kitchen are anchored around, and seamlessly connected to, a versatile outdoor living area. A double-sided fireplace embedded into the house’s rear wall brings warmth and ambience to the lounge, and inspires a campfire atmosphere in the back yard.
Championing tactility and durability, the material palette features polished concrete floors, blackbutt timber joinery and concrete brick walls. Peach and sage tones are employed as accents throughout the lower level, and amplified upstairs where sage forms the tonal base for the moody main bedroom. An adjacent private deck creates an additional tether to the outdoors, and houses planters and trellises that will decorate the home’s exterior with greenery.
From the tactile and textured finishes of the interior to the surrounding Australian native garden that you just want to touch, the house encapsulates the feeling of being part of the outdoors; like Claire and Brent are camping at home. It is a tribute to Mother Nature, Weather House’s muse.

Inspiration för ett avskilt, litet vintage gul gult parallellkök, med en undermonterad diskho, skåp i shakerstil, skåp i mellenmörkt trä, bänkskiva i kvarts, vitt stänkskydd, stänkskydd i tunnelbanekakel, rostfria vitvaror, marmorgolv och grått golv

A modern kitchen remodel that incorporates that craftsmanship of the home. By flattening out the breakfast bar it opened up and brought the the two spaces together.

Inspiration för ett avskilt, mellanstort vintage vit vitt parallellkök, med en undermonterad diskho, luckor med infälld panel, beige skåp, bänkskiva i kvarts, beige stänkskydd, stänkskydd i marmor, rostfria vitvaror, ljust trägolv och beiget golv

Nordisk inredning av ett litet beige linjärt beige kök och matrum, med en undermonterad diskho, luckor med upphöjd panel, turkosa skåp, träbänkskiva, vitt stänkskydd, stänkskydd i tunnelbanekakel, vita vitvaror, laminatgolv och beiget golv

Kitchenette with custom blue cabinetry, open shelving, cream subway tile, and natural wood table for two.
Idéer för ett litet vit linjärt kök och matrum, med en undermonterad diskho, skåp i shakerstil, blå skåp, bänkskiva i kvarts, beige stänkskydd, stänkskydd i keramik och färgglada vitvaror
Idéer för ett litet vit linjärt kök och matrum, med en undermonterad diskho, skåp i shakerstil, blå skåp, bänkskiva i kvarts, beige stänkskydd, stänkskydd i keramik och färgglada vitvaror

Cucina Casa FG.
Progetto: MID | architettura
Photo by: Roy Bisschops
Inredning av ett modernt stort grå grått kök med öppen planlösning, med en undermonterad diskho, släta luckor, grått stänkskydd, rostfria vitvaror, ljust trägolv och gröna skåp
Inredning av ett modernt stort grå grått kök med öppen planlösning, med en undermonterad diskho, släta luckor, grått stänkskydd, rostfria vitvaror, ljust trägolv och gröna skåp

Кухня строгая, просторная, монолитная. Множество систем для хранения: глубокие и узкие полочки, открытые и закрытые. Здесь предусмотрено все. Отделка натуральным шпоном дуба (шпон совпадает со шпоном на потолке и на стенах – хотя это разные производители. Есть и открытая часть с варочной панелью – пустая стена с отделкой плиткой под Терраццо и островная вытяжка. Мы стремились добиться максимальной легкости, сохранив функциональность и не минимизируя места для хранения.

L'objectif principal de ce projet était de transformer ce 2 pièces en 3 pièces, pour créer une chambre d'enfant.
Dans la nouvelle chambre parentale, plus petite, nous avons créé un dressing et un module de rangements sur mesure pour optimiser l'espace. L'espace nuit est délimité par un mur coloré @argilepeinture qui accentue l'ambiance cosy de la chambre.
Dans la chambre d'enfant, le parquet en chêne massif @laparquetterienouvelle apporte de la chaleur à cette pièce aux tons clairs.
La nouvelle cuisine, tendance et graphique, s'ouvre désormais sur le séjour.
Cette grande pièce de vie conviviale accueille un coin bureau et des rangements sur mesure pour répondre aux besoins de nos clients.
Quant à la salle d'eau, nous avons choisi des matériaux clairs pour apporter de la lumière à cet espace sans fenêtres.
Le résultat : un appartement haussmanien et dans l'air du temps où il fait bon vivre !
50 969 foton på kök, med en undermonterad diskho
2
