155 foton på kök, med en undermonterad diskho
Sortera efter:
Budget
Sortera efter:Populärt i dag
1 - 20 av 155 foton
Artikel 1 av 3

Mike Kaskel
Amerikansk inredning av ett avskilt, mellanstort l-kök, med en undermonterad diskho, skåp i shakerstil, skåp i mellenmörkt trä, bänkskiva i kvarts, vitt stänkskydd, stänkskydd i keramik, vita vitvaror och mellanmörkt trägolv
Amerikansk inredning av ett avskilt, mellanstort l-kök, med en undermonterad diskho, skåp i shakerstil, skåp i mellenmörkt trä, bänkskiva i kvarts, vitt stänkskydd, stänkskydd i keramik, vita vitvaror och mellanmörkt trägolv

Bar area is designed with large bookshelf storage for display of favorite are pieces and books. Bar storage is mainly located on wall cabinets with the base composed of two wine coolers. Wall cabinets have puck under cabinet lighting to illuminate the beautiful verde vecchio granite stone slab. Cabinets go to the ceiling and are finished off with a small crown treatment. The utility room was designed by surrounding the stacked washer and dryer and adding a thin, tall cabinet to the side for storage.

Jeff Herr
Inredning av ett klassiskt mellanstort kök, med grå skåp, en undermonterad diskho, granitbänkskiva, vitt stänkskydd, stänkskydd i tunnelbanekakel, rostfria vitvaror, mellanmörkt trägolv och en köksö
Inredning av ett klassiskt mellanstort kök, med grå skåp, en undermonterad diskho, granitbänkskiva, vitt stänkskydd, stänkskydd i tunnelbanekakel, rostfria vitvaror, mellanmörkt trägolv och en köksö
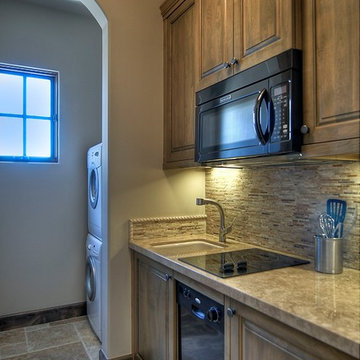
Klassisk inredning av ett litet kök, med en undermonterad diskho, skåp i mellenmörkt trä, beige stänkskydd och svarta vitvaror
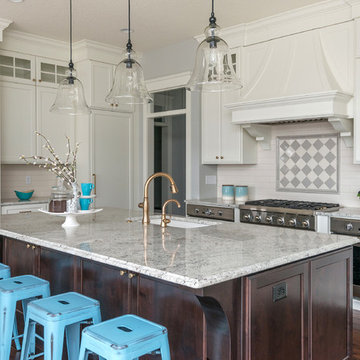
Exempel på ett klassiskt flerfärgad flerfärgat kök, med en undermonterad diskho, luckor med infälld panel, vita skåp, flerfärgad stänkskydd, rostfria vitvaror, mörkt trägolv, en köksö och brunt golv
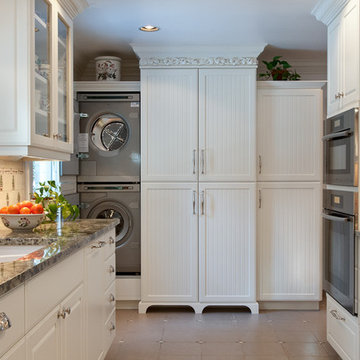
Daniel O,Connor Photography
Inredning av ett klassiskt parallellkök, med en undermonterad diskho, luckor med upphöjd panel, vita skåp och rostfria vitvaror
Inredning av ett klassiskt parallellkök, med en undermonterad diskho, luckor med upphöjd panel, vita skåp och rostfria vitvaror
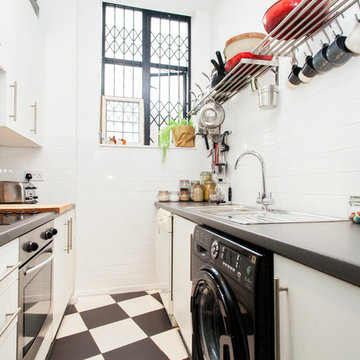
http://www.londonpropertyassessments.co.uk/
Idéer för ett avskilt, litet industriellt parallellkök, med en undermonterad diskho, släta luckor, vita skåp, svarta vitvaror och flerfärgat golv
Idéer för ett avskilt, litet industriellt parallellkök, med en undermonterad diskho, släta luckor, vita skåp, svarta vitvaror och flerfärgat golv
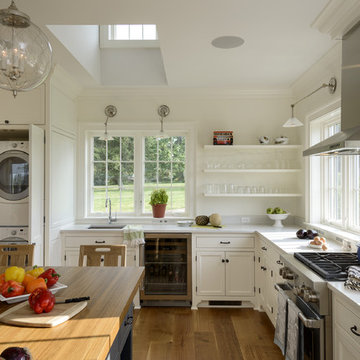
Rob Karosis
Inspiration för avskilda lantliga kök, med en undermonterad diskho, luckor med infälld panel, vita skåp, vitt stänkskydd, rostfria vitvaror, mellanmörkt trägolv och en köksö
Inspiration för avskilda lantliga kök, med en undermonterad diskho, luckor med infälld panel, vita skåp, vitt stänkskydd, rostfria vitvaror, mellanmörkt trägolv och en köksö
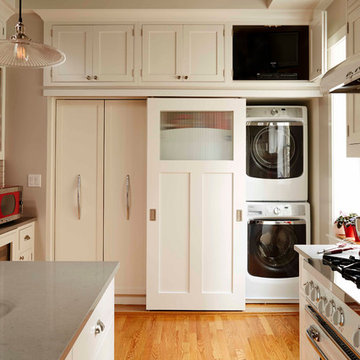
Mike Kaskel, Kaskel Photography
Idéer för att renovera ett mellanstort vintage skafferi, med en undermonterad diskho, luckor med profilerade fronter, vita skåp, bänkskiva i kvarts, vitt stänkskydd, stänkskydd i tunnelbanekakel, vita vitvaror, ljust trägolv och en köksö
Idéer för att renovera ett mellanstort vintage skafferi, med en undermonterad diskho, luckor med profilerade fronter, vita skåp, bänkskiva i kvarts, vitt stänkskydd, stänkskydd i tunnelbanekakel, vita vitvaror, ljust trägolv och en köksö
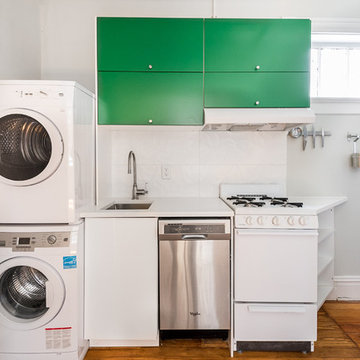
About the project:
Originally a single family home, this four unit apartment building was broken up in a way that each apartment has a different layout. The challenge for Piperbear Designs was how to reimagine each space to conform with the needs of the modern tenant – while also adding design flourishes that will make each unit feel special.
Located on historic West Grace in Richmond, Virginia, the property is surrounded by a mix of attractive single family homes and small historic apartment buildings. Walking distance to the Science Museum of Virginia, Monument Ave, many hip restaurants, this block is a sought after location for young professionals moving to Richmond.
Piperbear wanted to restore this building in a manner that respects the history of the area while also adding a design aesthetic that is in touch with the change happening in Richmond.

This scullery kitchen is located near the garage entrance to the home and the utility room. It is one of two kitchens in the home. The more formal entertaining kitchen is open to the formal living area. This kitchen provides an area for the bulk of the cooking and dish washing. It can also serve as a staging area for caterers when needed.
Counters: Viatera by LG - Minuet
Brick Back Splash and Floor: General Shale, Culpepper brick veneer
Light Fixture/Pot Rack: Troy - Brunswick, F3798, Aged Pewter finish
Cabinets, Shelves, Island Counter: Grandeur Cellars
Shelf Brackets: Rejuvenation Hardware, Portland shelf bracket, 10"
Cabinet Hardware: Emtek, Trinity, Flat Black finish
Barn Door Hardware: Register Dixon Custom Homes
Barn Door: Register Dixon Custom Homes
Wall and Ceiling Paint: Sherwin Williams - 7015 Repose Gray
Cabinet Paint: Sherwin Williams - 7019 Gauntlet Gray
Refrigerator: Electrolux - Icon Series
Dishwasher: Bosch 500 Series Bar Handle Dishwasher
Sink: Proflo - PFUS308, single bowl, under mount, stainless
Faucet: Kohler - Bellera, K-560, pull down spray, vibrant stainless finish
Stove: Bertazzoni 36" Dual Fuel Range with 5 burners
Vent Hood: Bertazzoni Heritage Series
Tre Dunham with Fine Focus Photography
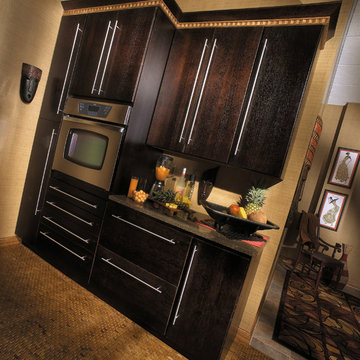
This kitchenette was created with StarMark Cabinetry's Tempo door style in Quarter Sawn Oak finished in a cabinet color called Java.
Idéer för ett avskilt, litet modernt parallellkök, med släta luckor, skåp i mörkt trä, ljust trägolv, en undermonterad diskho och rostfria vitvaror
Idéer för ett avskilt, litet modernt parallellkök, med släta luckor, skåp i mörkt trä, ljust trägolv, en undermonterad diskho och rostfria vitvaror
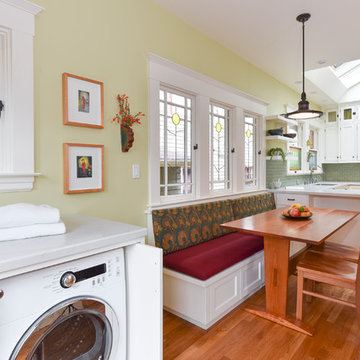
Concealed laundry area cabinet. Storage in bench seat. New wood table and chairs to match built in cabinet.
Inspiration för mellanstora amerikanska kök, med skåp i shakerstil, vita skåp, bänkskiva i kvarts, grönt stänkskydd, stänkskydd i keramik, rostfria vitvaror, mellanmörkt trägolv, en halv köksö och en undermonterad diskho
Inspiration för mellanstora amerikanska kök, med skåp i shakerstil, vita skåp, bänkskiva i kvarts, grönt stänkskydd, stänkskydd i keramik, rostfria vitvaror, mellanmörkt trägolv, en halv köksö och en undermonterad diskho
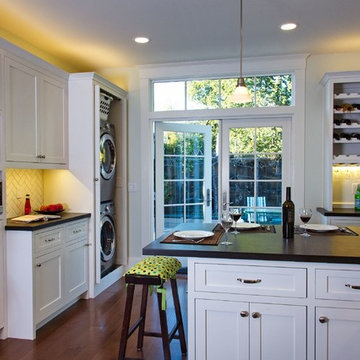
Kitchen with French doors and stacked laundry with hidden door in open position. Photo by Sunny Grewal
Idéer för att renovera ett mellanstort funkis u-kök, med skåp i shakerstil, vita skåp, vitt stänkskydd, stänkskydd i tunnelbanekakel, rostfria vitvaror, en halv köksö, en undermonterad diskho, mörkt trägolv och brunt golv
Idéer för att renovera ett mellanstort funkis u-kök, med skåp i shakerstil, vita skåp, vitt stänkskydd, stänkskydd i tunnelbanekakel, rostfria vitvaror, en halv köksö, en undermonterad diskho, mörkt trägolv och brunt golv

We developed a new, more functional floor plan by removing the wall between the kitchen and laundry room. All walls in the new kitchen space were taken down to their studs. New plumbing, electrical, and lighting were installed and a new gas line was relocated. The exterior laundry room door was changed to a window. All new energy saving windows were installed. A new tankless, energy efficient water heater replaced the old one, which was installed, more appropriately on an exterior wall.
We installed the new sink and faucet under the windows but moved the range to the west end wall. In working with the existing exterior and interior door locations, we placed the microwave/oven combination on the wall between these doors. At the dining room doorway, the new 42” refrigerator begins the run of tall storage with a pantry. As you turn the corner, the new washer and dryer are now situated under new upper cabinets. Seating is provided at the end of the granite counter in front of the window to maximize and create an efficient work space.
The finishes were chosen to add color and keep the design in the same time period as the house. Custom colored ceramic tiles at the range wall reflect the homeowner’s love of flowers: these are complimented with the tile back splash that continues along the length of peacock green granite. The cork floor was chosen to blend with the adjacent oak floors and provide a comfortable surface throughout the year. The white shaker style cabinets provide a neutral background to compliment the new finishes and the owner’s decorative pieces which show nicely behind the seed-glass cabinet doors. Task lighting was installed under the cabinets and recessed LED lights were placed for function in the ceiling. The owner’s antique lights were installed over the sink area to reflect her interest in antiques.
An outdated, small and difficult kitchen and laundry room were made into a beautiful and functional space that will provide many years of service and enjoyment to this family in their home.
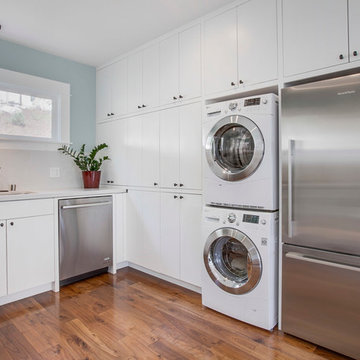
Luke Gibson Photography
Inredning av ett klassiskt l-kök, med en undermonterad diskho, släta luckor, vita skåp, rostfria vitvaror och mörkt trägolv
Inredning av ett klassiskt l-kök, med en undermonterad diskho, släta luckor, vita skåp, rostfria vitvaror och mörkt trägolv
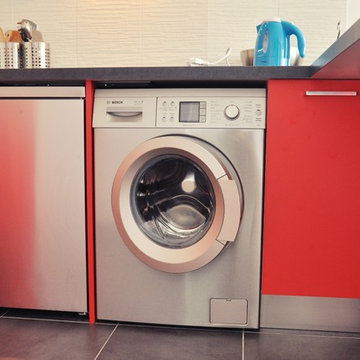
Cuisine compacte arborant les couleurs rouge et noir, ainsi que tout son électroménager en Inox.
Un agencement réfléchi nous à permis d'intégrer à la petite cuisine, un Lave-linge, un congélateur ainsi qu'un lave-vaisselle.
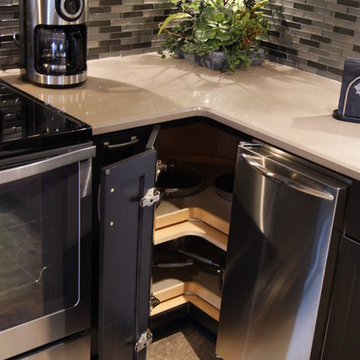
Daniel Clardy
Modern inredning av ett litet kök, med en undermonterad diskho, skåp i shakerstil, svarta skåp, bänkskiva i kvarts, grått stänkskydd, stänkskydd i glaskakel, rostfria vitvaror, klinkergolv i keramik och en köksö
Modern inredning av ett litet kök, med en undermonterad diskho, skåp i shakerstil, svarta skåp, bänkskiva i kvarts, grått stänkskydd, stänkskydd i glaskakel, rostfria vitvaror, klinkergolv i keramik och en köksö
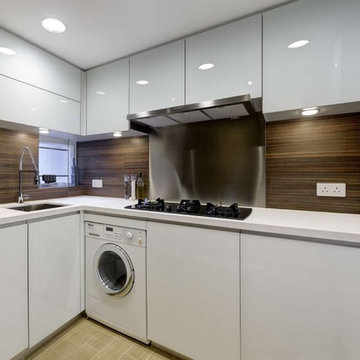
Designed by Louis Lau
Inspiration för moderna l-kök, med en undermonterad diskho, släta luckor, vita skåp, brunt stänkskydd och vita vitvaror
Inspiration för moderna l-kök, med en undermonterad diskho, släta luckor, vita skåp, brunt stänkskydd och vita vitvaror
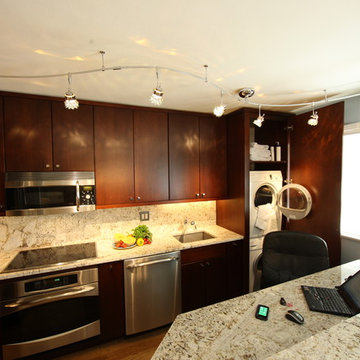
Inspiration för små moderna kök, med en undermonterad diskho, släta luckor, skåp i mörkt trä, granitbänkskiva, flerfärgad stänkskydd, stänkskydd i sten och ljust trägolv
155 foton på kök, med en undermonterad diskho
1