1 079 foton på kök, med färgglada vitvaror och grått golv
Sortera efter:
Budget
Sortera efter:Populärt i dag
1 - 20 av 1 079 foton
Artikel 1 av 3

Foto på ett mellanstort retro vit kök, med en undermonterad diskho, släta luckor, skåp i mellenmörkt trä, bänkskiva i kvarts, gult stänkskydd, stänkskydd i keramik, färgglada vitvaror, betonggolv och grått golv

Inspiration för avskilda, stora klassiska kök, med luckor med infälld panel, blå skåp, bänkskiva i kvartsit, blått stänkskydd, färgglada vitvaror, en köksö och grått golv

The Modern Chic kitchen has a custom floating ceiling, double islands with marble waterfall edge countertops, pendant lighting, and white kitchen cabinets.
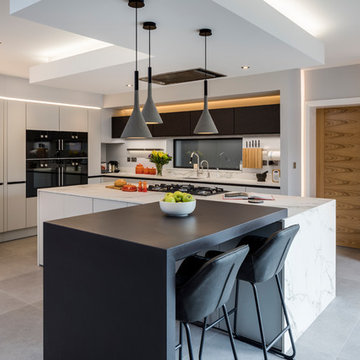
Chris Snook
Inredning av ett modernt stort vit vitt kök, med en enkel diskho, bänkskiva i koppar, vitt stänkskydd, stänkskydd i marmor, färgglada vitvaror, klinkergolv i porslin, en köksö, grått golv, släta luckor och vita skåp
Inredning av ett modernt stort vit vitt kök, med en enkel diskho, bänkskiva i koppar, vitt stänkskydd, stänkskydd i marmor, färgglada vitvaror, klinkergolv i porslin, en köksö, grått golv, släta luckor och vita skåp
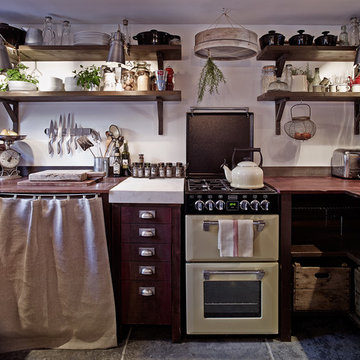
Christoffer Rudquist
Idéer för små rustika kök, med en rustik diskho, öppna hyllor, träbänkskiva, färgglada vitvaror och grått golv
Idéer för små rustika kök, med en rustik diskho, öppna hyllor, träbänkskiva, färgglada vitvaror och grått golv
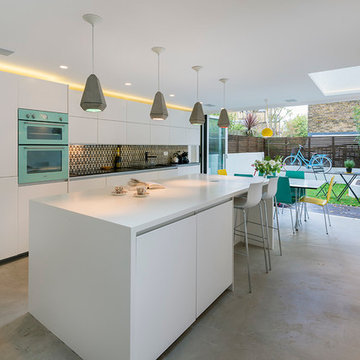
william Eckersley
Inspiration för mellanstora moderna vitt kök, med släta luckor, vita skåp, flerfärgad stänkskydd, färgglada vitvaror, betonggolv, en köksö, en dubbel diskho, bänkskiva i koppar och grått golv
Inspiration för mellanstora moderna vitt kök, med släta luckor, vita skåp, flerfärgad stänkskydd, färgglada vitvaror, betonggolv, en köksö, en dubbel diskho, bänkskiva i koppar och grått golv

This luxury Eggersmann kitchen has been created by Diane Berry and her team of designers and tradesmen. The space started out a 3 rooms and with some clever engineering and inspirational work from Diane a super open plan kitchen diner has been created

Industriell inredning av ett litet brun brunt kök, med öppna hyllor, träbänkskiva, en undermonterad diskho, färgglada vitvaror, grått golv och en halv köksö
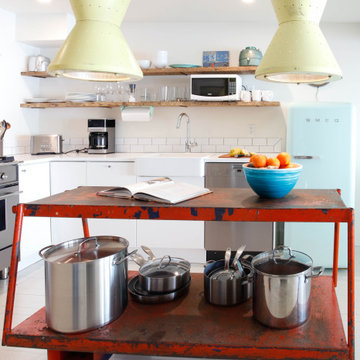
Inspiration för ett maritimt vit vitt l-kök, med en rustik diskho, släta luckor, vita skåp, vitt stänkskydd, stänkskydd i tunnelbanekakel, färgglada vitvaror, målat trägolv, en köksö och grått golv
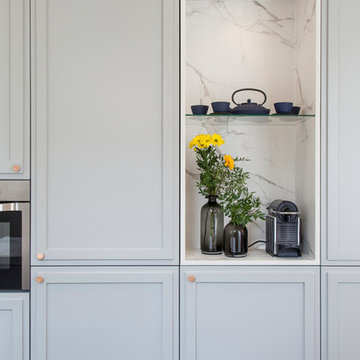
Photo : BCDF Studio
Modern inredning av ett mellanstort vit vitt kök, med grå skåp, vitt stänkskydd, färgglada vitvaror, en undermonterad diskho, skåp i shakerstil, marmorbänkskiva, stänkskydd i marmor, klinkergolv i keramik, en köksö och grått golv
Modern inredning av ett mellanstort vit vitt kök, med grå skåp, vitt stänkskydd, färgglada vitvaror, en undermonterad diskho, skåp i shakerstil, marmorbänkskiva, stänkskydd i marmor, klinkergolv i keramik, en köksö och grått golv
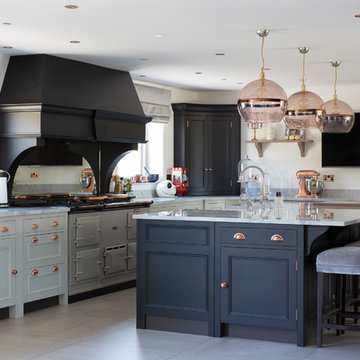
Idéer för ett klassiskt grå parallellkök, med luckor med infälld panel, blå skåp, färgglada vitvaror, en köksö och grått golv

Photo by Carolyn Bates
Idéer för att renovera ett mellanstort funkis grå grått kök, med en nedsänkt diskho, släta luckor, grå skåp, laminatbänkskiva, stänkskydd i trä, färgglada vitvaror, betonggolv, en köksö och grått golv
Idéer för att renovera ett mellanstort funkis grå grått kök, med en nedsänkt diskho, släta luckor, grå skåp, laminatbänkskiva, stänkskydd i trä, färgglada vitvaror, betonggolv, en köksö och grått golv

Foto på ett avskilt, stort medelhavsstil brun kök, med en köksö, en rustik diskho, luckor med infälld panel, skåp i mellenmörkt trä, träbänkskiva, brunt stänkskydd, stänkskydd i stenkakel, färgglada vitvaror och grått golv

Bild på ett mellanstort nordiskt kök med öppen planlösning, med en integrerad diskho, släta luckor, gröna skåp, vitt stänkskydd, stänkskydd i keramik, färgglada vitvaror, laminatgolv, en köksö och grått golv
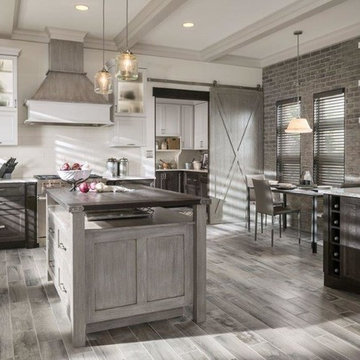
Inspiration för ett stort vintage kök, med en undermonterad diskho, skåp i shakerstil, skåp i slitet trä, vitt stänkskydd, färgglada vitvaror, ljust trägolv, en köksö, granitbänkskiva, stänkskydd i tunnelbanekakel och grått golv
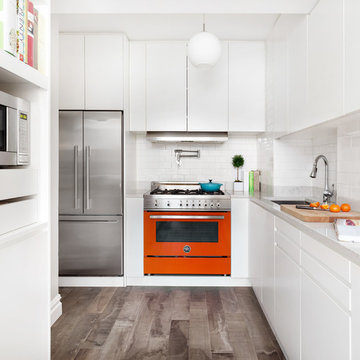
Custom kitchen designed for a client who loves to cook. Every square inch was planned for specific cooking tools, utensils, and homeware. The orange oven, a wedding gift, was the focal point of the design.
*Regan Wood Photography

This custom new construction home located in Fox Trail, Illinois was designed for a sizeable family who do a lot of extended family entertaining. There was a strong need to have the ability to entertain large groups and the family cooks together. The family is of Indian descent and because of this there were a lot of functional requirements including thoughtful solutions for dry storage and spices.
The architecture of this project is more modern aesthetic, so the kitchen design followed suit. The home sits on a wooded site and has a pool and lots of glass. Taking cues from the beautiful site, O’Brien Harris Cabinetry in Chicago focused the design on bringing the outdoors in with the goal of achieving an organic feel to the room. They used solid walnut timber with a very natural stain so the grain of the wood comes through.
There is a very integrated feeling to the kitchen. The volume of the space really opens up when you get to the kitchen. There was a lot of thoughtfulness on the scaling of the cabinetry which around the perimeter is nestled into the architecture. obrienharris.com
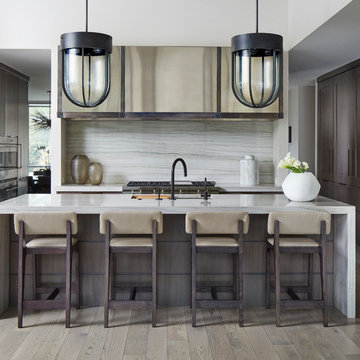
This custom new construction home located in Fox Trail, Illinois was designed for a sizeable family who do a lot of extended family entertaining. There was a strong need to have the ability to entertain large groups and the family cooks together. The family is of Indian descent and because of this there were a lot of functional requirements including thoughtful solutions for dry storage and spices.
The architecture of this project is more modern aesthetic, so the kitchen design followed suit. The home sits on a wooded site and has a pool and lots of glass. Taking cues from the beautiful site, O’Brien Harris Cabinetry in Chicago focused the design on bringing the outdoors in with the goal of achieving an organic feel to the room. They used solid walnut timber with a very natural stain so the grain of the wood comes through.
There is a very integrated feeling to the kitchen. The volume of the space really opens up when you get to the kitchen. There was a lot of thoughtfulness on the scaling of the cabinetry which around the perimeter is nestled into the architecture. obrienharris.com

Exempel på ett stort klassiskt kök, med en undermonterad diskho, skåp i shakerstil, skåp i slitet trä, vitt stänkskydd, färgglada vitvaror, ljust trägolv, en köksö, granitbänkskiva, stänkskydd i tunnelbanekakel och grått golv

Jaime and Nathan have been chipping away at turning their home into their dream. We worked very closely with this couple and they have had a great input with the design and colors selection of their kitchen, vanities and walk in robe. Being a busy couple with young children, they needed a kitchen that was functional and as much storage as possible. Clever use of space and hardware has helped us maximize the storage and the layout is perfect for a young family with an island for the kids to sit at and do their homework whilst the parents are cooking and getting dinner ready.
1 079 foton på kök, med färgglada vitvaror och grått golv
1