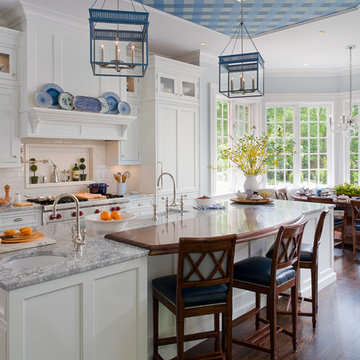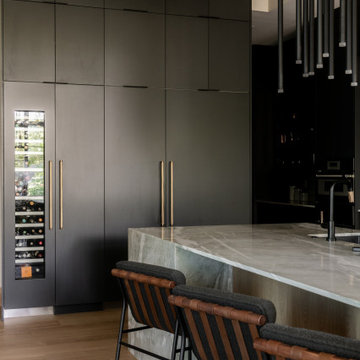118 277 foton på kök, med färgglada vitvaror och integrerade vitvaror
Sortera efter:
Budget
Sortera efter:Populärt i dag
161 - 180 av 118 277 foton
Artikel 1 av 3

Terri Glanger Photography
Inspiration för ett medelhavsstil kök, med bänkskiva i rostfritt stål, stänkskydd i tunnelbanekakel, luckor med infälld panel, vita skåp, beige stänkskydd, färgglada vitvaror, klinkergolv i terrakotta och orange golv
Inspiration för ett medelhavsstil kök, med bänkskiva i rostfritt stål, stänkskydd i tunnelbanekakel, luckor med infälld panel, vita skåp, beige stänkskydd, färgglada vitvaror, klinkergolv i terrakotta och orange golv

Before Siemasko + Verbridge got their hands on this house, it was a convoluted maze of small rooms and skinny hallways. The renovation made sense of the layout, and took full advantage of the captivating ocean views. The result is a harmonious blend of contemporary style with classic and sophisticated elements. The “empty nest” home is transformed into a welcoming sanctuary for the extended family of kids and grandkids.
Photo Credit: Josh Kuchinsky

Exempel på ett mellanstort klassiskt kök, med stänkskydd i tunnelbanekakel, integrerade vitvaror, en undermonterad diskho, luckor med infälld panel, vita skåp, granitbänkskiva, vitt stänkskydd, en köksö och mörkt trägolv

Photography by: Tim Lee
Cabinetry Design and Kitchen layout by: Kitchens by Deane, Inc
General Contractor: Premier Remodeling
Architect: Judith Larsen

Features: Custom Wood Hood with Pull Out Spice Racks,
Mantel, Motif, and Corbels; Varied Height Cabinetry; Art for
Everyday Turned Posts # F-1; Art for Everyday Corbels
# CBL-TCY1, Beadboard; Wood Mullion and Clear
Beveled Glass Doors; Bar Area; Double Panel Doors;
Coffered Ceiling; Enhancement Window; Art for
Everyday Mantels # MTL-A1 and # MTL-A0; Desk Area
Cabinets- Main Kitchen: Honey Brook Custom in Maple Wood
with Seapearl Paint and Glaze; Voyager Full Overlay Door
Style with C-2 Lip
Cabinets- Island & Bar Area: Honey Brook Custom in Cherry
Wood with Colonial Finish; Voyager Full Overlay Door
Style with C-2 Lip
Countertops- Main Kitchen: Golden Beach Granite with
Double Pencil Edge
Countertops- Island and Bar Area: Golden Beach Granite
with Waterfall Edge
Kitchen Designer: Tammy Clark
Photograph: Kelly Keul Duer

Bay Area Custom Cabinetry: wine bar sideboard in family room connects to galley kitchen. This custom cabinetry built-in has two wind refrigerators installed side-by-side, one having a hinged door on the right side and the other on the left. The countertop is made of seafoam green granite and the backsplash is natural slate. These custom cabinets were made in our own award-winning artisanal cabinet studio.
This Bay Area Custom home is featured in this video: http://www.billfryconstruction.com/videos/custom-cabinets/index.html

Inredning av ett klassiskt vit vitt l-kök, med en rustik diskho, skåp i shakerstil, vita skåp, vitt stänkskydd, stänkskydd i tegel, färgglada vitvaror, mellanmörkt trägolv, en köksö och brunt golv

Klassisk inredning av ett mellanstort vit vitt kök, med en undermonterad diskho, blå skåp, bänkskiva i kvarts, vitt stänkskydd, integrerade vitvaror, en halv köksö, brunt golv, luckor med infälld panel och mörkt trägolv

Idéer för ett modernt vit linjärt kök och matrum, med en nedsänkt diskho, släta luckor, beige skåp, beige stänkskydd, integrerade vitvaror, mörkt trägolv och brunt golv

Historic renovation- Joined parlor and kitchen to create one giant kitchen with access to new Solarium on the back of the house. Panel ready, built in appliances including Thermdor Fridge, Miele coffee center wtih pull out table, xo panel ready bar french door bar fridge and panel ready dishwasher. Custom oak hood made from old wood in the house to match aged trim. This is a cook's kitchen with everything a chef would want. The key was angling the sink to allow for all the wishes of the Client.

A North Albany family contacted us wanting to expand, update, and open up their Kitchen to the Family Room. The floor plan of this home actually had plenty of space but it wasn’t being well-utilized, with angled walls in the pantry and a corner kitchen and island layout. By removing the double-sided fireplace and built-in bookcases closing off the Family Room, removing the closed-off bar area, and re-imagining the awkward walk-in pantry and kitchen layout, our Designer, Sarah envisioned an expansive Kitchen footprint that connected all the key areas and significantly increased the amount of available storage and countertop space, making this Kitchen the perfect entertaining environment! Replacing the cherry cabinetry, black granite countertops, and dark hardwood floors with white shaker upper cabinets, dark green lower cabinets, light-colored hardwood flooing, and a new lighting design completely transformed the space from dark and compartmentalized, to bright and open. This Kitchen is full of brilliant custom pieces and organization cabinets, including a HIDDEN walk-in pantry (which is the family’s favorite)!

Open, transitional kitchen, wide plank wood floor, custom wood island and cabinetry, integrated refrigeration, custom wood range hood, and slab wall.
Exempel på ett mellanstort klassiskt vit vitt l-kök, med en undermonterad diskho, bänkskiva i kvarts, vitt stänkskydd, integrerade vitvaror, ljust trägolv och en köksö
Exempel på ett mellanstort klassiskt vit vitt l-kök, med en undermonterad diskho, bänkskiva i kvarts, vitt stänkskydd, integrerade vitvaror, ljust trägolv och en köksö

Idéer för stora 50 tals linjära svart kök, med släta luckor, orange skåp, bänkskiva i kvarts, flerfärgad stänkskydd, integrerade vitvaror, skiffergolv, en köksö och svart golv

This modern kitchen has statement lighting above the island with a dropped wood soffit with wood slats. The island has waterfall ends and most of the appliances are stainless steel. The refrigerator and freezer are paneled with a flush application. The counters, backsplash and hood are all quartzite.

This kitchen renovation was part of a home addition project. White and cherry wood cabinetry from Massachusetts Design. Features include open corner shelving, a farmhouse sink, pantry cabinets, honey bronze hardware from Top Knobs and a JennAir Rise range.

Kitchen design and full gut remodel in post and beam kitchen. New layout to improve functionality and flow, with center kitchen island, tall pantry storage cabinet, soft gray-beige shaker-style cabinets (Benjamin Moore Revere Pewter), quartz countertop, stacked subway tile backsplash, metal mesh cabinet fronts, Thermador range and hood vent, paneled refrigerator, Shaw's fireclay apron-front sink, matte black fixtures and hardware, cable lighting, and hardwood flooring.

Inredning av ett modernt beige beige kök, med släta luckor, beige skåp, beige stänkskydd, stänkskydd i sten, integrerade vitvaror, ljust trägolv, en köksö, beiget golv och marmorbänkskiva

A custom bent hood creates height and personality to the very traditional kitchen design. Unlacquered brass pot filler as well as all hardware adds authenticity.

Inspiration för ett mellanstort skandinaviskt grå grått kök, med släta luckor, grå skåp, bänkskiva i kvartsit, grått stänkskydd, integrerade vitvaror, klinkergolv i porslin och grått golv

Open plan kitchen , Shaker style painted units, Zellige tile splash back, concealed ventilation
Foto på ett mellanstort vintage vit kök, med en undermonterad diskho, skåp i shakerstil, gröna skåp, bänkskiva i koppar, grönt stänkskydd, stänkskydd i keramik, integrerade vitvaror, ljust trägolv och en köksö
Foto på ett mellanstort vintage vit kök, med en undermonterad diskho, skåp i shakerstil, gröna skåp, bänkskiva i koppar, grönt stänkskydd, stänkskydd i keramik, integrerade vitvaror, ljust trägolv och en köksö
118 277 foton på kök, med färgglada vitvaror och integrerade vitvaror
9