1 161 foton på kök, med färgglada vitvaror och klinkergolv i porslin
Sortera efter:
Budget
Sortera efter:Populärt i dag
1 - 20 av 1 161 foton
Artikel 1 av 3

By relocating the sink and dishwasher to the island the new kitchen layout allows the owners to engage with guests seated at the island and the banquette while maintaining a view to the outdoor terrace.
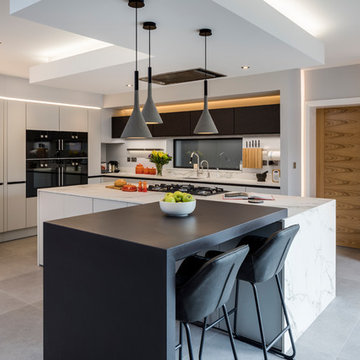
Chris Snook
Inredning av ett modernt stort vit vitt kök, med en enkel diskho, bänkskiva i koppar, vitt stänkskydd, stänkskydd i marmor, färgglada vitvaror, klinkergolv i porslin, en köksö, grått golv, släta luckor och vita skåp
Inredning av ett modernt stort vit vitt kök, med en enkel diskho, bänkskiva i koppar, vitt stänkskydd, stänkskydd i marmor, färgglada vitvaror, klinkergolv i porslin, en köksö, grått golv, släta luckor och vita skåp

This luxury Eggersmann kitchen has been created by Diane Berry and her team of designers and tradesmen. The space started out a 3 rooms and with some clever engineering and inspirational work from Diane a super open plan kitchen diner has been created

Idéer för avskilda, små vintage brunt u-kök, med en undermonterad diskho, luckor med upphöjd panel, gula skåp, bänkskiva i kvarts, vitt stänkskydd, stänkskydd i mosaik, färgglada vitvaror, klinkergolv i porslin och brunt golv

Idéer för att renovera ett litet funkis vit vitt kök, med en dubbel diskho, skåp i shakerstil, grå skåp, bänkskiva i kvarts, vitt stänkskydd, färgglada vitvaror, klinkergolv i porslin och blått golv

Glencoe Cashmere's cool colouring and high gloss finish offer the the ultimate in urban style - perfect for the modern home. Create a striking contrast of colour and texture by completing your kitchen with smooth Corian worktops and split-face slate mosaic wall tiles.

Mobili su misura realizzati dalla falegnameria La Linea di Castello
https://www.lalineadicastello.com/
https://www.houzz.it/pro/lalineadicastello/la-linea-di-castello
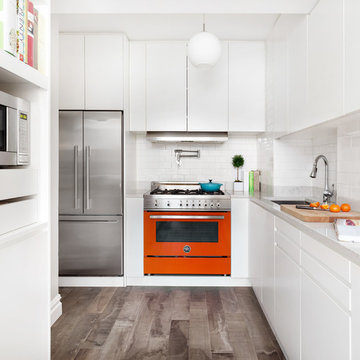
Custom kitchen designed for a client who loves to cook. Every square inch was planned for specific cooking tools, utensils, and homeware. The orange oven, a wedding gift, was the focal point of the design.
*Regan Wood Photography

Jaime and Nathan have been chipping away at turning their home into their dream. We worked very closely with this couple and they have had a great input with the design and colors selection of their kitchen, vanities and walk in robe. Being a busy couple with young children, they needed a kitchen that was functional and as much storage as possible. Clever use of space and hardware has helped us maximize the storage and the layout is perfect for a young family with an island for the kids to sit at and do their homework whilst the parents are cooking and getting dinner ready.

The kitchen is handmade oak designed by Ben Heath. The pantry features adjustable shelving with dogs teeth and also drawers. The curved units lead into the kitchen entrance. The splashback is antique mirrored glass and limestone worktop.
Photos by James Wilson at Jaw Designs
Edited at Ben Heath
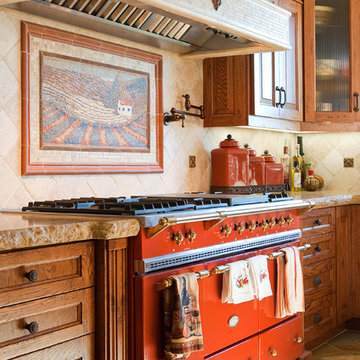
Inspiration för ett avskilt, mellanstort medelhavsstil kök, med luckor med infälld panel, skåp i mellenmörkt trä, färgglada vitvaror, granitbänkskiva, beige stänkskydd, stänkskydd i stenkakel och klinkergolv i porslin
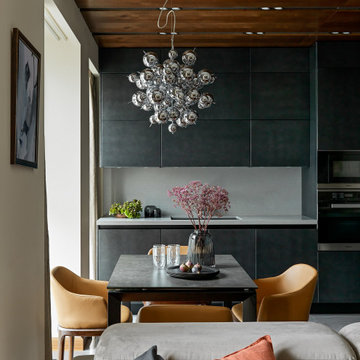
Bild på ett mellanstort funkis grå linjärt grått kök och matrum, med en undermonterad diskho, släta luckor, svarta skåp, bänkskiva i kvarts, grått stänkskydd, stänkskydd i porslinskakel, färgglada vitvaror, klinkergolv i porslin, en köksö och grått golv

Klassisk inredning av ett stort vit vitt kök, med bänkskiva i kvarts, klinkergolv i porslin, en köksö, släta luckor, vita skåp, vitt stänkskydd, en rustik diskho, stänkskydd i cementkakel, färgglada vitvaror och grått golv
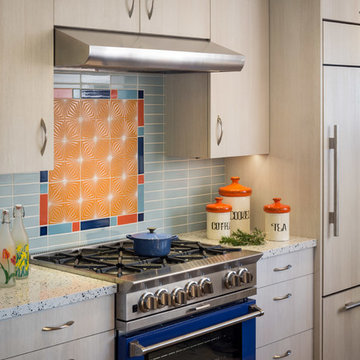
Scott Hargis
Idéer för ett avskilt, mellanstort retro u-kök, med en rustik diskho, släta luckor, beige skåp, bänkskiva i kvarts, flerfärgad stänkskydd, stänkskydd i keramik, färgglada vitvaror, klinkergolv i porslin och en halv köksö
Idéer för ett avskilt, mellanstort retro u-kök, med en rustik diskho, släta luckor, beige skåp, bänkskiva i kvarts, flerfärgad stänkskydd, stänkskydd i keramik, färgglada vitvaror, klinkergolv i porslin och en halv köksö
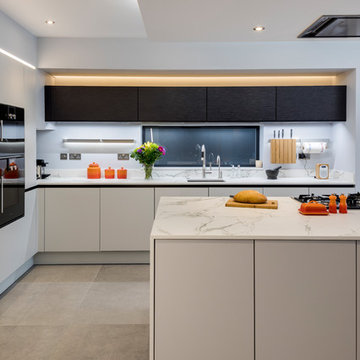
Chris Snook
Exempel på ett stort modernt kök med öppen planlösning, med en enkel diskho, grå skåp, bänkskiva i koppar, vitt stänkskydd, stänkskydd i marmor, färgglada vitvaror, klinkergolv i porslin, en köksö och grått golv
Exempel på ett stort modernt kök med öppen planlösning, med en enkel diskho, grå skåp, bänkskiva i koppar, vitt stänkskydd, stänkskydd i marmor, färgglada vitvaror, klinkergolv i porslin, en köksö och grått golv
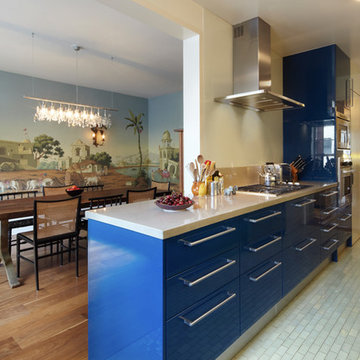
Mikiko Kikuyama
Idéer för mellanstora vintage kök, med släta luckor, blå skåp, bänkskiva i betong, färgglada vitvaror, en halv köksö, klinkergolv i porslin och grått golv
Idéer för mellanstora vintage kök, med släta luckor, blå skåp, bänkskiva i betong, färgglada vitvaror, en halv köksö, klinkergolv i porslin och grått golv

Created for a charming 18th century stone farmhouse overlooking a canal, this Bespoke solid wood kitchen has been handpainted in Farrow & Ball (Aga wall and base units by the windows) with Pavilion Gray (on island and recessed glass-fronted display cabinetry). The design centres around a feature Aga range cooker.
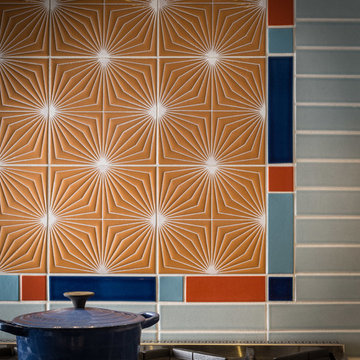
Scott Hargis
Idéer för att renovera ett avskilt, mellanstort 60 tals u-kök, med en rustik diskho, släta luckor, beige skåp, bänkskiva i kvarts, flerfärgad stänkskydd, stänkskydd i keramik, färgglada vitvaror, klinkergolv i porslin och en halv köksö
Idéer för att renovera ett avskilt, mellanstort 60 tals u-kök, med en rustik diskho, släta luckor, beige skåp, bänkskiva i kvarts, flerfärgad stänkskydd, stänkskydd i keramik, färgglada vitvaror, klinkergolv i porslin och en halv köksö
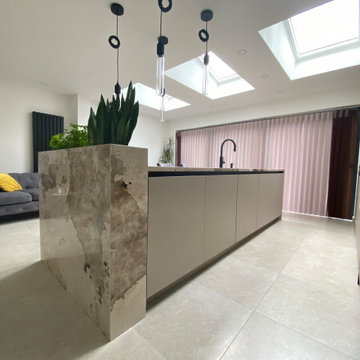
The Diane Berry team worked on this semidetached house to create an open plan living space, with a kitchen incorporating a washing machine, an under stairs cupboard for the boiler and food pantry. A champagne and herb trough act as a room divider from the lounge Tv area and to one side of the room a lovely calm log burner area to snuggle and relax.
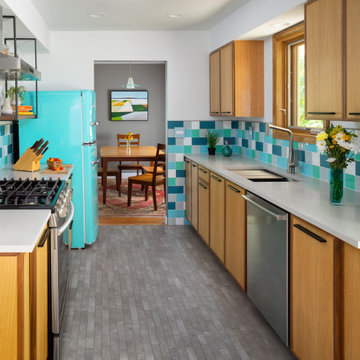
This playful kitchen is a nod in several directions of eras past; mid-mod, vintage and deco. The custom cabinets feature Walnut framed Oak doors and sleek black pulls. A neutral gray floor grounds the bright pops of clay tile and the Big Chill vintage style refrigerator.
1 161 foton på kök, med färgglada vitvaror och klinkergolv i porslin
1