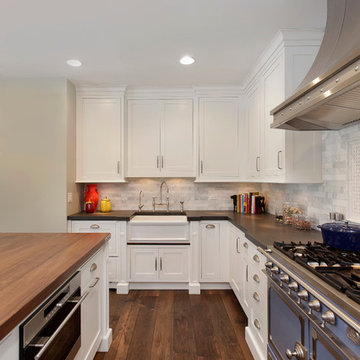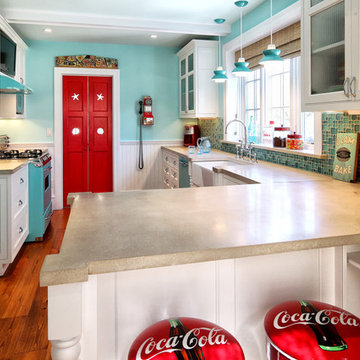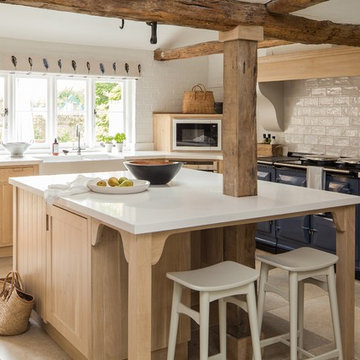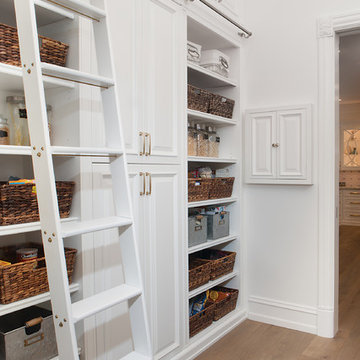10 699 foton på kök, med färgglada vitvaror
Sortera efter:
Budget
Sortera efter:Populärt i dag
81 - 100 av 10 699 foton
Artikel 1 av 3

Beaux arts architecture of Blairsden was inspiration for kitchen. Homeowner wanted clean airy look while repurposing cold commercial cooking space to an aesthetically pleasing functional kitchen for family and friends or for a catering staff during larger gatherings.
Aside from the hand made LaCornue range, no appliances were to be be in the kitchen so as not to interfere with the aesthetic. Instead, the appliances were moved to an adjacent space and celebrated as their own aesthetic with complimentary stainless steel cabinetry and tiled walls.
The color pallet of the kitchen was intentionally subtle with tones of beige white and grey. Light was reintroduced into the space by rebuilding the east and north windows.
Traffic pattern was improved by moving range from south wall to north wall. Custom stainless structural window, with stainless steel screen and natural brass harlequin grill encapsulated in insulated frosted glass, was engineered to support hood and creates a stunning backdrop for the already gorgeous range.
All hardware in kitchen is unlacquered natural brass intentionally selected so as to develop its own patina as it oxides over time to give a true historic quality.
Other interesting point about kitchen:
All cabinetry doors 5/4"
All cabinetry interiors natural walnut
All cabinetry interiors on sensors and light up with LED lights that are routed into frames of cabinetry
Magnetic cutlery dividers in drawers enable user to reposition easily
Venician plaster walls
Lava stone countertops on perimeter
Marble countertop island
2 level cutting boards and strainers in sink by galley workstation

Photography: Lepere Studio
Bild på ett funkis kök, med släta luckor, vita skåp, mörkt trägolv, en undermonterad diskho, bänkskiva i koppar, vitt stänkskydd och färgglada vitvaror
Bild på ett funkis kök, med släta luckor, vita skåp, mörkt trägolv, en undermonterad diskho, bänkskiva i koppar, vitt stänkskydd och färgglada vitvaror

Cabinetry design using Brookhaven inset cabinetry by Wood-Mode. The kitchen cabinetry is a white opaque finish. The hutch cabinetry is mid-range stain on heartwood maple. The kitchen perimeter countertop is Castro Bluestone. The island countertop is made of walnut with a natural finish and a black glaze. The hood is custom stainless steel. The wood flooring is a smoked French oak with a natural waxed satin finish.

Beau-Port Kitchens 2012
Bild på ett mellanstort funkis kök, med färgglada vitvaror, en enkel diskho, släta luckor, vita skåp, bänkskiva i kvarts, beige stänkskydd, glaspanel som stänkskydd, linoleumgolv och en halv köksö
Bild på ett mellanstort funkis kök, med färgglada vitvaror, en enkel diskho, släta luckor, vita skåp, bänkskiva i kvarts, beige stänkskydd, glaspanel som stänkskydd, linoleumgolv och en halv köksö

Inspiration för ett avskilt vintage parallellkök, med en rustik diskho, luckor med glaspanel, vita skåp, bänkskiva i betong och färgglada vitvaror

The Commandants House in Charlestown Navy Yard. I was asked to design the kitchen for this historic house in Boston. My inspiration was a family style kitchen that was youthful and had a nod to it's historic past. The combination of wormy cherry wood custom cabinets, and painted white inset cabinets works well with the existing black and white floor. The island was a one of kind that I designed to be functional with a wooden butcher block and compost spot for prep, the other half a durable honed black granite. This island really works in this busy city kitchen.

Kitchen renovation replacing the sloped floor 1970's kitchen addition into a designer showcase kitchen matching the aesthetics of this regal vintage Victorian home. Thoughtful design including a baker's hutch, glamourous bar, integrated cat door to basement litter box, Italian range, stunning Lincoln marble, and tumbled marble floor.

Inspiration för mellanstora 60 tals vitt kök, med en dubbel diskho, släta luckor, skåp i mellenmörkt trä, laminatbänkskiva, rosa stänkskydd, stänkskydd i mosaik, färgglada vitvaror, mellanmörkt trägolv och en halv köksö

Inspiration för ett vintage vit vitt u-kök, med en rustik diskho, luckor med profilerade fronter, turkosa skåp, vitt stänkskydd, stänkskydd i tunnelbanekakel, färgglada vitvaror, ljust trägolv, en halv köksö och beiget golv

The Modern Spanish kitchen offers a space for a young family to enjoy. Equipped with a modern island, white cabinets, a white plaster hood, beige Spanish tile floors and clean details.

This 1960's home needed a little love to bring it into the new century while retaining the traditional charm of the house and entertaining the maximalist taste of the homeowners. Mixing bold colors and fun patterns were not only welcome but a requirement, so this home got a fun makeover in almost every room!
New cabinets are from KitchenCraft (MasterBrand) in their Lexington doors style, White Cap paint on Maple. Counters are quartz from Cambria - Ironsbridge color. A Blanco Performa sin in stainless steel sits on the island with Newport Brass Gavin faucet and plumbing fixtures in satin bronze. The bar sink is from Copper Sinks Direct in a hammered bronze finish.
Kitchen backsplash is from Renaissance Tile: Cosmopolitan field tile in China White, 5-1/8" x 5-1/8" squares in a horizontal brick lay. Bar backsplash is from Marble Systems: Chelsea Brick in Boho Bronze, 2-5/8" x 8-3/8" also in a horizontal brick pattern. Flooring is a stained hardwood oak that is seen throughout a majority of the house.
The main feature of the kitchen is the Dacor 48" Heritage Dual Fuel Range taking advantage of their Color Match program. We settled on Sherwin Williams #6746 - Julip. It sits below a custom hood manufactured by a local supplier. It is made from 6" wide Resawn White Oak planks with an oil finish. It covers a Vent-A-Hood liner insert hood. Other appliances include a Dacor Heritage 24" Microwave Drawer, 24" Dishwasher, Scotsman 15" Ice Maker, and Liebherr tall Wine Cooler and 24" Undercounter Refrigerator.

Idéer för att renovera ett vintage vit vitt l-kök, med en rustik diskho, luckor med profilerade fronter, vita skåp, vitt stänkskydd, stänkskydd i sten, färgglada vitvaror, mörkt trägolv, en köksö och brunt golv

This homeowner loved her home and location, but it needed updating and a more efficient use of the condensed space she had for her kitchen.
We were creative in opening the kitchen and a small eat-in area to create a more open kitchen for multiple cooks to work together. We created a coffee station/serving area with floating shelves, and in order to preserve the existing windows, we stepped a base cabinet down to maintain adequate counter prep space. With custom cabinetry reminiscent of the era of this home and a glass tile back splash she loved, we were able to give her the kitchen of her dreams in a home she already loved. We attended a holiday cookie party at her home upon completion, and were able to experience firsthand, multiple cooks in the kitchen and hear the oohs and ahhs from family and friends about the amazing transformation of her spaces.

A spa-like design and feel in this redesigned master bathroom in McLean, Virginia. Designed by Erika Jayne Design + Build, the finishes, fixtures, and accessories all evoke a sense of calm in this bathroom retreat.
Warm grays found in the cabinetry and marble are complemented by touches of black accents throughout. A natural fiber rug adds the perfect dose of textural interest to an expansive floor of marble tiles.

The clients—a chef and a baker—desired a light-filled space with stylish function allowing them to cook, bake and entertain. Craig expanded the kitchen by removing a wall, vaulted the ceiling and enlarged the windows.
Photo: Helynn Ospina

Modern inredning av ett mycket stort flerfärgad flerfärgat l-kök, med en undermonterad diskho, släta luckor, blå skåp, bänkskiva i kvarts, flerfärgad stänkskydd, stänkskydd i sten, färgglada vitvaror, mellanmörkt trägolv, en köksö och brunt golv

Inredning av ett lantligt mellanstort beige beige kök, med en rustik diskho, luckor med infälld panel, blå skåp, bänkskiva i kvarts, vitt stänkskydd, stänkskydd i tunnelbanekakel, färgglada vitvaror, ljust trägolv, en köksö och beiget golv

Center island with rich, blue Greenfield cabinetry and wood countertop.
Klassisk inredning av ett brun brunt kök med öppen planlösning, med träbänkskiva, mellanmörkt trägolv, en köksö, en rustik diskho, skåp i shakerstil, vita skåp, vitt stänkskydd, stänkskydd i tunnelbanekakel, färgglada vitvaror och brunt golv
Klassisk inredning av ett brun brunt kök med öppen planlösning, med träbänkskiva, mellanmörkt trägolv, en köksö, en rustik diskho, skåp i shakerstil, vita skåp, vitt stänkskydd, stänkskydd i tunnelbanekakel, färgglada vitvaror och brunt golv

Idéer för att renovera ett lantligt vit vitt l-kök, med en rustik diskho, skåp i shakerstil, skåp i mellenmörkt trä, vitt stänkskydd, färgglada vitvaror, en köksö och beiget golv

Foto på ett stort vintage brun kök, med en rustik diskho, luckor med upphöjd panel, vita skåp, träbänkskiva, flerfärgad stänkskydd, färgglada vitvaror, mellanmörkt trägolv, flera köksöar och brunt golv
10 699 foton på kök, med färgglada vitvaror
5