1 016 foton på kök, med flera köksöar och vitt golv
Sortera efter:
Budget
Sortera efter:Populärt i dag
121 - 140 av 1 016 foton
Artikel 1 av 3
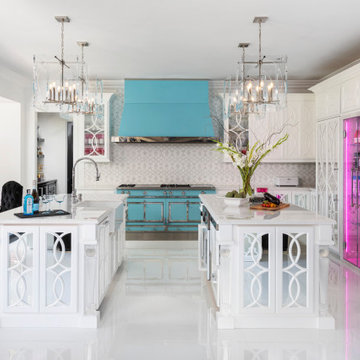
This luxurious make over features custom cabinetry disguising the refrigerator, freezer, 2 dishwashers, spice racks, and storage on the islands. You will also notice the pink custom beverage center that changes color and can be white light as well. Both islands and the perimeter feature marble with a clear coat covering for protection. The backsplash goes all the way to the ceiling with under cabinet lighting providing a shimmer to this stunning tile work. The bright white oversized glossy tile flooring is stunning and easy to clean.
This kitchen is definitely on the modern side and is an entertainers paradise with 3 ovens, refrigerated drawers, and microwave drawer.
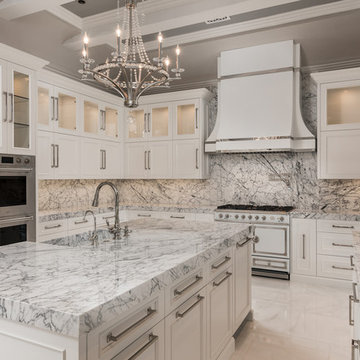
The marble backsplash blends perfectly with the white cabinetry and stainless steel appliances.
Foto på ett avskilt, mycket stort funkis u-kök, med en nedsänkt diskho, luckor med glaspanel, vita skåp, marmorbänkskiva, flerfärgad stänkskydd, stänkskydd i marmor, rostfria vitvaror, marmorgolv, flera köksöar och vitt golv
Foto på ett avskilt, mycket stort funkis u-kök, med en nedsänkt diskho, luckor med glaspanel, vita skåp, marmorbänkskiva, flerfärgad stänkskydd, stänkskydd i marmor, rostfria vitvaror, marmorgolv, flera köksöar och vitt golv
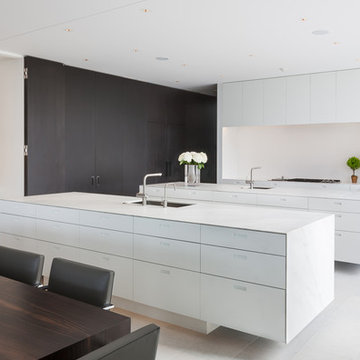
Corey Gaffer
Inredning av ett modernt kök och matrum, med vitt golv, en undermonterad diskho, släta luckor, vita skåp, vitt stänkskydd och flera köksöar
Inredning av ett modernt kök och matrum, med vitt golv, en undermonterad diskho, släta luckor, vita skåp, vitt stänkskydd och flera köksöar
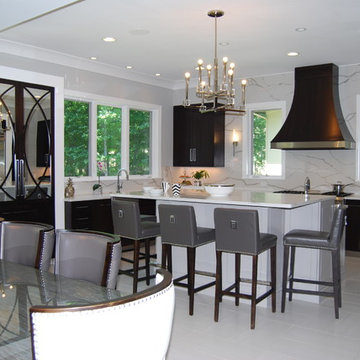
Idéer för att renovera ett stort funkis kök, med en undermonterad diskho, släta luckor, skåp i mörkt trä, bänkskiva i kvarts, vitt stänkskydd, klinkergolv i porslin, flera köksöar, vitt golv och stänkskydd i sten
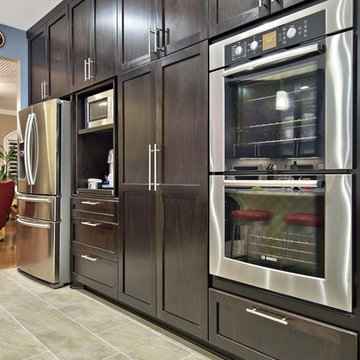
Storage options abound with this long run of cabinets that extend up to the ceiling. The pantry, accessorized with pull-out drawers in the center, is as functional as it is a work of beauty. The dark stained wood cabinets contrast the stainless steel appliances creating a stunning aesthetic.
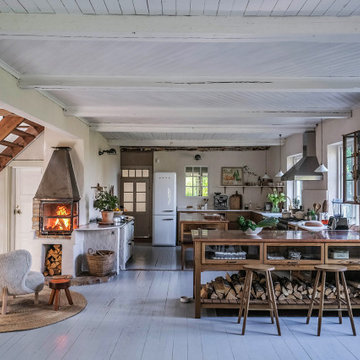
Bild på ett stort retro rosa rosa kök, med en dubbel diskho, skåp i mellenmörkt trä, marmorbänkskiva, rosa stänkskydd, stänkskydd i marmor, rostfria vitvaror, målat trägolv, flera köksöar och vitt golv
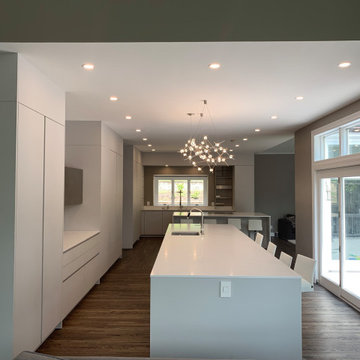
Inredning av ett modernt mycket stort vit vitt kök, med en undermonterad diskho, släta luckor, vita skåp, bänkskiva i kvarts, mörkt trägolv, flera köksöar, vitt golv och integrerade vitvaror
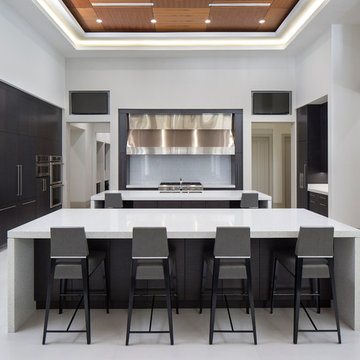
Inredning av ett modernt avskilt, stort vit linjärt vitt kök, med en undermonterad diskho, släta luckor, grå skåp, bänkskiva i kvarts, vitt stänkskydd, glaspanel som stänkskydd, integrerade vitvaror, klinkergolv i porslin, flera köksöar och vitt golv
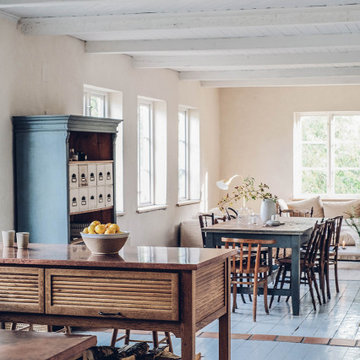
60 tals inredning av ett stort rosa rosa kök, med en dubbel diskho, skåp i mellenmörkt trä, marmorbänkskiva, rosa stänkskydd, stänkskydd i marmor, rostfria vitvaror, målat trägolv, flera köksöar och vitt golv
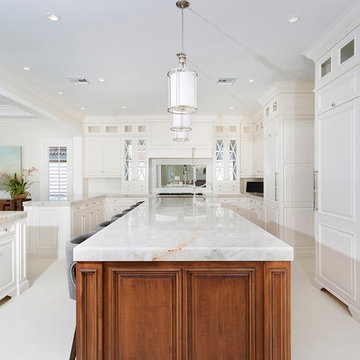
Bild på ett mycket stort maritimt vit vitt kök, med vita skåp, bänkskiva i kvartsit, kalkstensgolv, flera köksöar, vitt golv, luckor med upphöjd panel och integrerade vitvaror
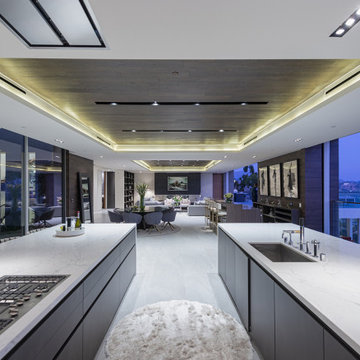
Los Tilos Hollywood Hills luxury home modern open kitchen. Photo by William MacCollum.
Exempel på ett mycket stort modernt vit vitt kök, med en undermonterad diskho, släta luckor, bruna skåp, klinkergolv i porslin, flera köksöar och vitt golv
Exempel på ett mycket stort modernt vit vitt kök, med en undermonterad diskho, släta luckor, bruna skåp, klinkergolv i porslin, flera köksöar och vitt golv
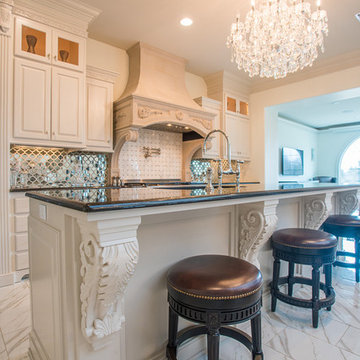
Stephen Byrne, Inik Designs LLC
Inspiration för mycket stora klassiska linjära kök med öppen planlösning, med en nedsänkt diskho, luckor med lamellpanel, vita skåp, granitbänkskiva, stänkskydd med metallisk yta, spegel som stänkskydd, rostfria vitvaror, klinkergolv i keramik, flera köksöar och vitt golv
Inspiration för mycket stora klassiska linjära kök med öppen planlösning, med en nedsänkt diskho, luckor med lamellpanel, vita skåp, granitbänkskiva, stänkskydd med metallisk yta, spegel som stänkskydd, rostfria vitvaror, klinkergolv i keramik, flera köksöar och vitt golv
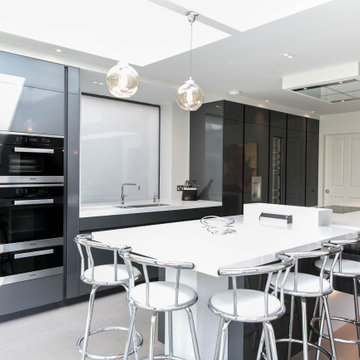
Comprising part of an extension to a Victorian semi-detached family house in Teddington, Jo Johal, managing director at Vogue Kitchens was commissioned to design a clean, sharp and luxurious contemporary monochrome open plan kitchen that answers the needs of the owners that love to cook and entertain. The other part of the extension comprises a separate formal dining room with an internal door leading to it. The extension leads directly to the paved patio and lawned garden and both rooms feature a wall of sliding panelled glass doors that open directly to the outside space.
The rectangular layout of the room meant that the elongated kitchen island would form a long run down the centre of the kitchen, with the cabinetry and appliances behind. Because of the glass doors and additional ceiling lanterns, the kitchen is filled with natural light during the day and it further features a white smoked glass window directly behind the sink run, which is also light-reflective. By combining pure white walls and ceilings with pure white worksurfaces and anthracite cabinetry, the result is dramatic and visually stunning.
The tall cabinetry and island door and drawer fronts are in a laminate gloss finish by premium German brand, Leicht, and are featured in Anthracite colourway. The island incorporates storage drawers for cutlery and spices together with further cupboards for crockery, glasses and pans. The quartz composite worktop for the sink run, the island and end panels is in Pure White by Diresco. At one end of the kitchen island, Jo has designed an extended informal dining area, continuing the use of the 50mm deep quartz composite. To separate the social space from the cooking area is a specially designed ice box Champagne and wine cooler, also in quartz composite and in Glacier White by Diresco.
Housed on either side of the sink run are floor to ceiling cabinets and to the right are cupboards for dry storage surrounding a bank of ovens at the ideal ergonomic height for the owners. These consist of a side-by-side compact Combination Microwave and Compact Steam Oven situated directly above two 60cm single multifunction pyrolytic ovens and beneath those are two 29cm warming drawers, all by Miele. To the left of the sink run is a wall of integrated cooling appliances, all by Gaggenau. These consist of a tall larder fridge, and a tall freezer with ice and water dispenser both on either side of a tall wine storage unit with glass front and LED lighting.
Flush mounted within the surface of the kitchen island is a 93cm Miele PowerFlex Induction hob and directly above, installed in a specially constructed false ceiling is a Miele 110cm Ceiling Hood with LED Lighting panels. Both of these appliances feature Miele’s Con@ectivity 2.0 technology, which enables the hob and hood to communicate with each other so that the hood can automatically adjust to the correct fan setting.
Integrated within the surface of the sink run is a Franke Kubus Undermount sink with a Quooker Nordic Square Twin Boiling Water Tap. Directly beneath is storage for bins and utility products together with an integrated 60cm Dishwasher by Siemens.
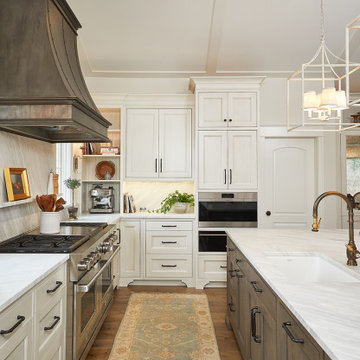
This French country-inspired kitchen shows off a mixture of natural materials like marble and alder wood. The cabinetry from Grabill Cabinets was thoughtfully designed to look like furniture. The island, dining table, and bar work table allow for enjoying good food and company throughout the space. The large metal range hood from Raw Urth stands sentinel over the professional range, creating a contrasting focal point in the design. Cabinetry that stretches from floor to ceiling eliminates the look of floating upper cabinets while providing ample storage space.
Cabinetry: Grabill Cabinets,
Countertops: Grothouse, Great Lakes Granite,
Range Hood: Raw Urth,
Builder: Ron Wassenaar,
Interior Designer: Diane Hasso Studios,
Photography: Ashley Avila Photography
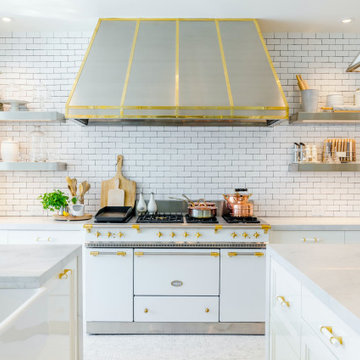
Looking to enhance your Modern kitchen? A new pantry door and casing could be the answer. This kitchen takes on a glam style and the white door enhances the gold tones.
Door: 8010-306
Casing: 139MUL
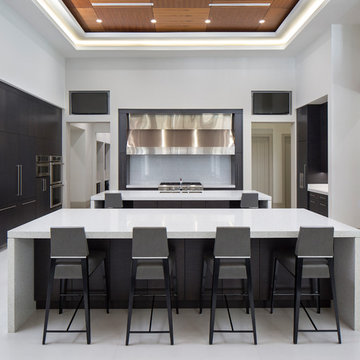
Inspiration för ett avskilt, mycket stort funkis parallellkök, med en undermonterad diskho, släta luckor, skåp i mörkt trä, bänkskiva i kvarts, vitt stänkskydd, stänkskydd i sten, integrerade vitvaror, kalkstensgolv, flera köksöar och vitt golv
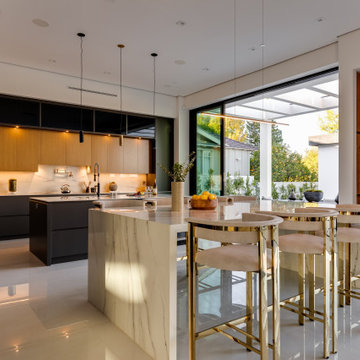
Open Concept Modern Kitchen, Featuring Double Islands with waterfall Porcelain slabs, Custom Italian Handmade cabinetry featuring seamless Miele and Wolf Appliances, Paneled Refrigerator / Freezer, Open Walnut Cabinetry as well as Walnut Upper Cabinets and Glass Cabinet Doors Lining Up The top row of cabinets.
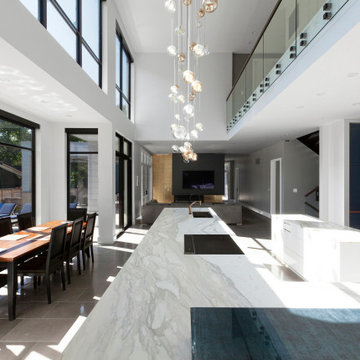
Modern Kitchen opens to two-story space, south window wall, and adjacent breakfast nook - Old Northside Historic Neighborhood, Indianapolis - Architect: HAUS | Architecture For Modern Lifestyles - Builder: ZMC Custom Homes

Exempel på ett mellanstort modernt vit vitt kök, med en undermonterad diskho, släta luckor, skåp i mellenmörkt trä, marmorbänkskiva, vitt stänkskydd, glaspanel som stänkskydd, integrerade vitvaror, marmorgolv, flera köksöar och vitt golv
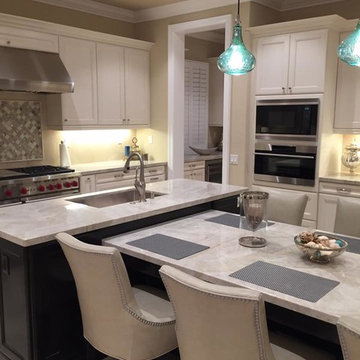
We updated this Irvine condo from basic to contemporary without major changes to the layout, creating a huge impact with minimal timeline and inconvenience. We created an eat-in island kitchen table and installed gorgeous pendants. We brought in comfortable and beautiful furniture pieces perfect for the space and updated the bathroom materials and colors to better fit our client's style. -- Contemporary Irvine kitchen
1 016 foton på kök, med flera köksöar och vitt golv
7