406 foton på kök, med flera köksöar
Sortera efter:
Budget
Sortera efter:Populärt i dag
101 - 120 av 406 foton
Artikel 1 av 3
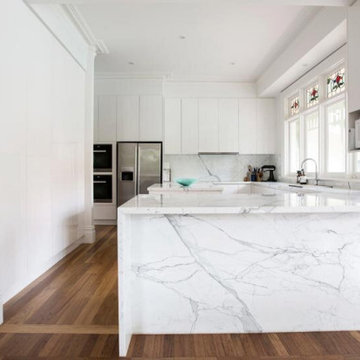
Bild på ett mellanstort vintage flerfärgad flerfärgat kök med öppen planlösning, med en undermonterad diskho, luckor med glaspanel, vita skåp, marmorbänkskiva, flerfärgad stänkskydd, stänkskydd i marmor, rostfria vitvaror, ljust trägolv, flera köksöar och brunt golv
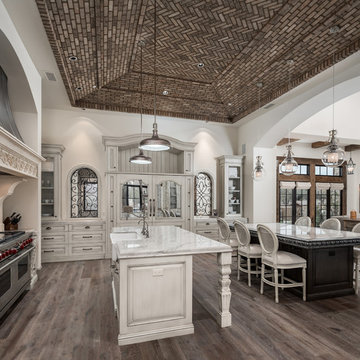
A custom brick ceiling, double islands, marble countertops, and pendant lighting. The kitchen leads right into the Great Room for an open concept.
Idéer för att renovera ett mycket stort medelhavsstil flerfärgad flerfärgat kök, med luckor med upphöjd panel, skåp i ljust trä, bänkskiva i kvartsit, flerfärgad stänkskydd, flera köksöar, en rustik diskho, stänkskydd i mosaik, mörkt trägolv och brunt golv
Idéer för att renovera ett mycket stort medelhavsstil flerfärgad flerfärgat kök, med luckor med upphöjd panel, skåp i ljust trä, bänkskiva i kvartsit, flerfärgad stänkskydd, flera köksöar, en rustik diskho, stänkskydd i mosaik, mörkt trägolv och brunt golv
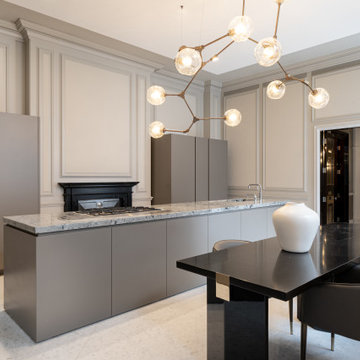
Inredning av ett modernt stort grå grått kök och matrum, med en undermonterad diskho, släta luckor, grå skåp, granitbänkskiva, integrerade vitvaror, klinkergolv i keramik, flera köksöar och vitt golv
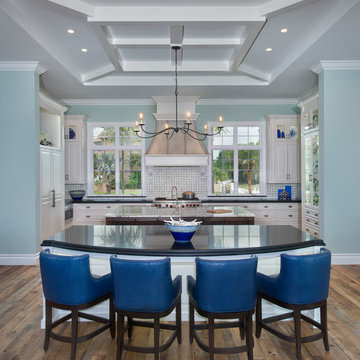
Giovanni Photography
Idéer för stora vintage svart u-kök, med luckor med upphöjd panel, vita skåp, granitbänkskiva, vitt stänkskydd, stänkskydd i marmor, integrerade vitvaror, mellanmörkt trägolv, flera köksöar och brunt golv
Idéer för stora vintage svart u-kök, med luckor med upphöjd panel, vita skåp, granitbänkskiva, vitt stänkskydd, stänkskydd i marmor, integrerade vitvaror, mellanmörkt trägolv, flera köksöar och brunt golv
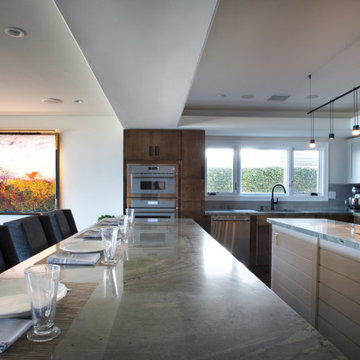
Quartzite counter-tops in two different colors, green and tan/beige. Cabinets are a mix of flat panel and shaker style. Flooring is a walnut hardwood. Design of the space is a transitional/modern style.
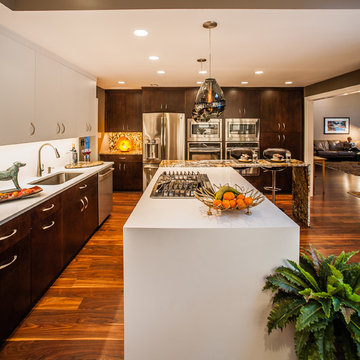
Purposeful character was achieved by creating distinct task stations with contrasting colors and materials. This approach not only adds character to the environment but also fosters the personalization of the homeowners. Additionally, it can also help to enhance productivity by creating a focused and organized work environment.
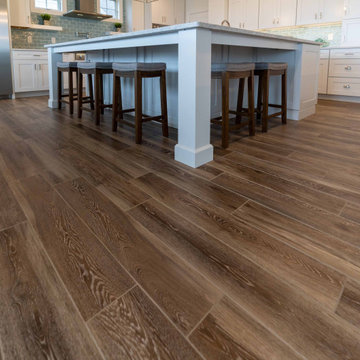
This transitional kitchen designed by Curtis Lumber Co., Inc has a beachy feel. The inspiration behind the design is the spectacular view of the lake and this kitchen really flatters the view. The homeowners wanted an oversize island, perfect for entertaining family and friends. The second island serves as a breakfast spot where they can enjoy the lake view. The cabinetry is Merillat Masterpiece, painted Maple in Dove White. The Countertops are Cambria quartz; the perimeter in Winterbourne™ and the Islands in Montgomery™. The kitchen is equipped with accessories including: a K-Cup® organizer, pull-out spice rack, pull out utensil insert, storage for pots and pans, roll out trash cans and a large walk-in pantry featuring a custom door from Reeb. The Transolid 16-gauge stainless steel undermount sink is from the Diamond Series. The tray ceiling really makes an impact. It was built with drywall and custom stained red oak to compliment the floor which is Reserve, Saddle by Happy Floors.
Pictures property of Curtis Lumber Company.
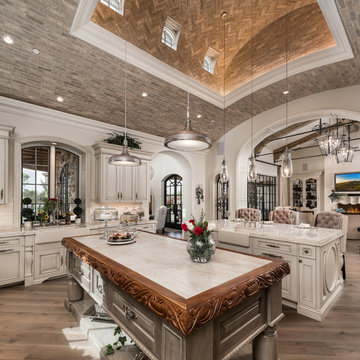
We love this custom kitchen featuring a brick ceiling, wood floors, and double kitchen islands!
Idéer för mycket stora shabby chic-inspirerade vitt kök, med en rustik diskho, luckor med infälld panel, vita skåp, marmorbänkskiva, vitt stänkskydd, stänkskydd i stenkakel, rostfria vitvaror, mellanmörkt trägolv, flera köksöar och brunt golv
Idéer för mycket stora shabby chic-inspirerade vitt kök, med en rustik diskho, luckor med infälld panel, vita skåp, marmorbänkskiva, vitt stänkskydd, stänkskydd i stenkakel, rostfria vitvaror, mellanmörkt trägolv, flera köksöar och brunt golv
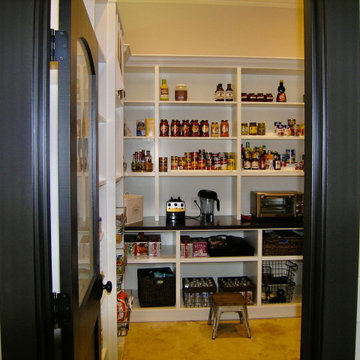
Butler's Pantry with Refrigerator, Cabinetry and Floating Shelves
Inspiration för ett stort lantligt grå grått kök, med en undermonterad diskho, skåp i shakerstil, grå skåp, bänkskiva i kvarts, grått stänkskydd, stänkskydd i keramik, rostfria vitvaror, travertin golv, flera köksöar och beiget golv
Inspiration för ett stort lantligt grå grått kök, med en undermonterad diskho, skåp i shakerstil, grå skåp, bänkskiva i kvarts, grått stänkskydd, stänkskydd i keramik, rostfria vitvaror, travertin golv, flera köksöar och beiget golv
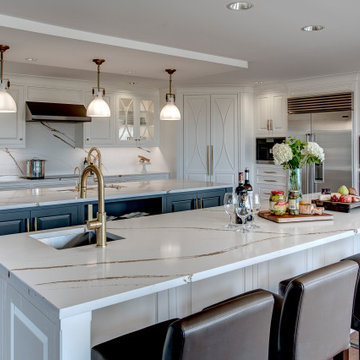
Two islands: dubbed working island & party island helped to divide and conquer this kitchen layout. Storage, built-in appliances, walnut cabinet interiors, brass fixtures all help to complete this custom kitchen.
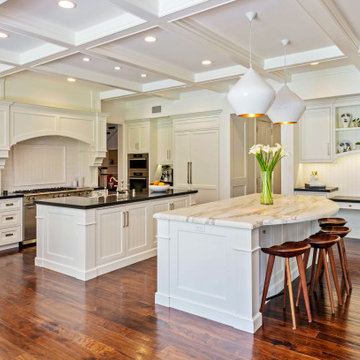
Bild på ett mellanstort l-kök, med marmorbänkskiva, vitt stänkskydd, rostfria vitvaror, mörkt trägolv, flera köksöar och brunt golv
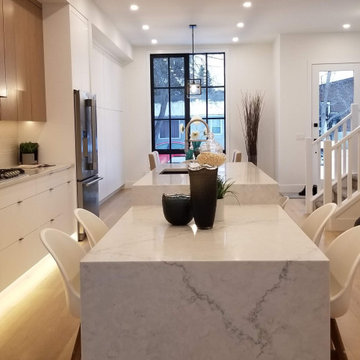
timeless exterior with one of the best inner city floor plans you will ever walk thru. this space has a basement rental suite, bonus room, nook and dining, over size garage, jack and jill kids bathroom and many more features
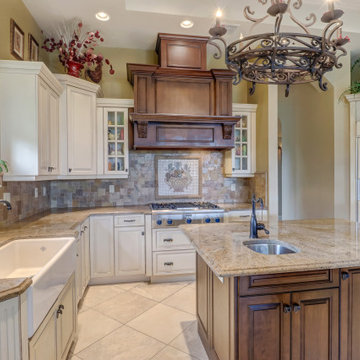
Follow the beautifully paved brick driveway and walk right into your dream home! Custom-built on 2006, it features 4 bedrooms, 5 bathrooms, a study area, a den, a private underground pool/spa overlooking the lake and beautifully landscaped golf course, and the endless upgrades! The cul-de-sac lot provides extensive privacy while being perfectly situated to get the southwestern Floridian exposure. A few special features include the upstairs loft area overlooking the pool and golf course, gorgeous chef's kitchen with upgraded appliances, and the entrance which shows an expansive formal room with incredible views. The atrium to the left of the house provides a wonderful escape for horticulture enthusiasts, and the 4 car garage is perfect for those expensive collections! The upstairs loft is the perfect area to sit back, relax and overlook the beautiful scenery located right outside the walls. The curb appeal is tremendous. This is a dream, and you get it all while being located in the boutique community of Renaissance, known for it's Arthur Hills Championship golf course!
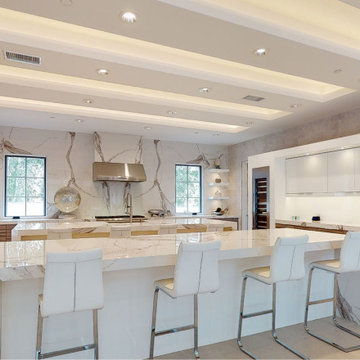
Unique expansive modern kitchen features 3 different cabinet finishes, beautiful porcelain countertops with waterfall edges. 2 massive islands fill the center of this large kitchen. High-end built-in appliances add to the luxury of the space.
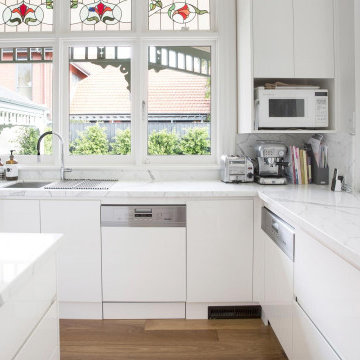
Inredning av ett klassiskt mellanstort flerfärgad flerfärgat kök, med en undermonterad diskho, luckor med glaspanel, vita skåp, marmorbänkskiva, flerfärgad stänkskydd, stänkskydd i marmor, vita vitvaror, ljust trägolv, flera köksöar och brunt golv
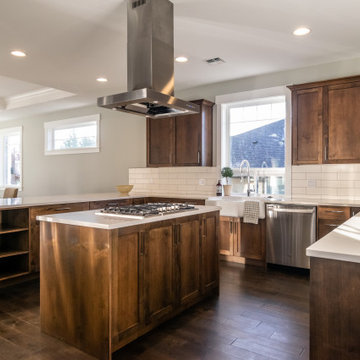
Inspiration för ett stort amerikanskt vit vitt u-kök, med en rustik diskho, skåp i shakerstil, skåp i mörkt trä, bänkskiva i kvarts, vitt stänkskydd, stänkskydd i tunnelbanekakel, rostfria vitvaror, mörkt trägolv, flera köksöar och brunt golv
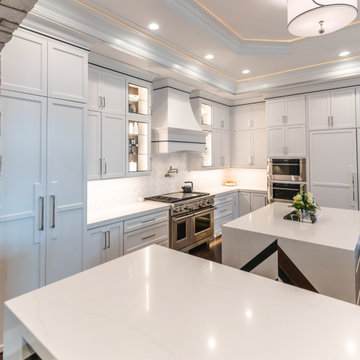
Decadent kitchen delights all the senses! Filled with accessories, top of the line appliances & gorgeous details this kitchen exudes luxury.
Foto på ett mycket stort vintage vit kök, med en rustik diskho, släta luckor, vita skåp, bänkskiva i kvarts, vitt stänkskydd, stänkskydd i porslinskakel, integrerade vitvaror, mellanmörkt trägolv, flera köksöar och brunt golv
Foto på ett mycket stort vintage vit kök, med en rustik diskho, släta luckor, vita skåp, bänkskiva i kvarts, vitt stänkskydd, stänkskydd i porslinskakel, integrerade vitvaror, mellanmörkt trägolv, flera köksöar och brunt golv
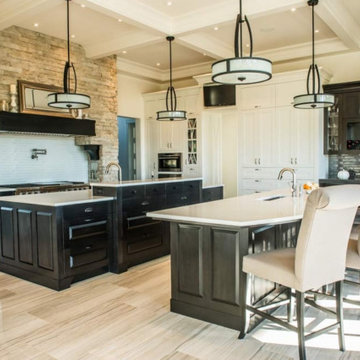
Double island kitchen
Inredning av ett lantligt avskilt, stort vit vitt u-kök, med en rustik diskho, skåp i shakerstil, vita skåp, bänkskiva i koppar, brunt stänkskydd, stänkskydd i tunnelbanekakel, rostfria vitvaror, klinkergolv i keramik, flera köksöar och beiget golv
Inredning av ett lantligt avskilt, stort vit vitt u-kök, med en rustik diskho, skåp i shakerstil, vita skåp, bänkskiva i koppar, brunt stänkskydd, stänkskydd i tunnelbanekakel, rostfria vitvaror, klinkergolv i keramik, flera köksöar och beiget golv
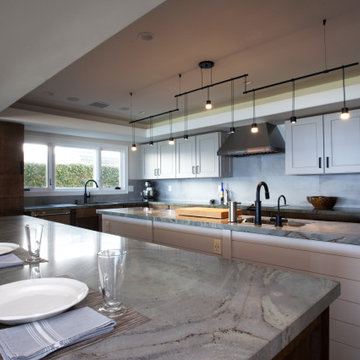
Quartzite counter-tops in two different colors, green and tan/beige. Cabinets are a mix of flat panel and shaker style. Flooring is a walnut hardwood. Design of the space is a transitional/modern style.
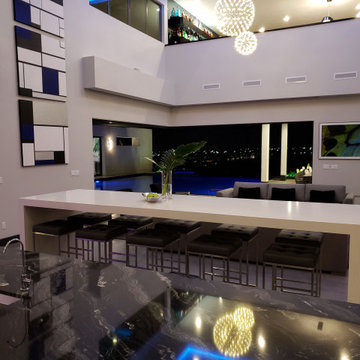
Foto på ett stort funkis vit kök, med en undermonterad diskho, släta luckor, vita skåp, bänkskiva i kvarts, grått stänkskydd, spegel som stänkskydd, rostfria vitvaror, betonggolv, flera köksöar och grått golv
406 foton på kök, med flera köksöar
6