3 002 foton på kök, med flera köksöar
Sortera efter:
Budget
Sortera efter:Populärt i dag
101 - 120 av 3 002 foton
Artikel 1 av 3
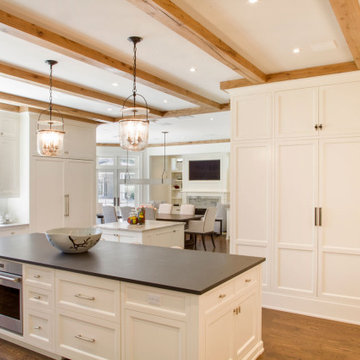
Fall is approaching and with it all the renovations and home projects.
That's why we want to share pictures of this beautiful woodwork recently installed which includes a kitchen, butler's pantry, library, units and vanities, in the hope to give you some inspiration and ideas and to show the type of work designed, manufactured and installed by WL Kitchen and Home.
For more ideas or to explore different styles visit our website at wlkitchenandhome.com.
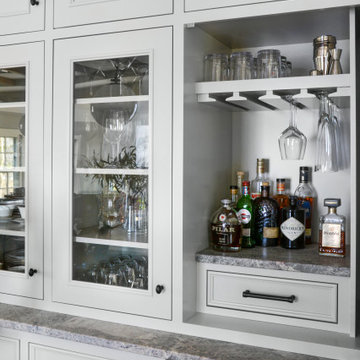
Perfect for cocktail hour or dinner parties, this built-in pocket bar is always at the ready for elegant entertaining. Set near this kitchen's second island, it becomes a natural place to gather, mix drinks, and spend time with friends at a party.

Photo: Robert Benson Photography
Inspiration för ett industriellt grå grått u-kök, med en undermonterad diskho, släta luckor, grå skåp, grått stänkskydd, rostfria vitvaror, betonggolv, flera köksöar och brunt golv
Inspiration för ett industriellt grå grått u-kök, med en undermonterad diskho, släta luckor, grå skåp, grått stänkskydd, rostfria vitvaror, betonggolv, flera köksöar och brunt golv
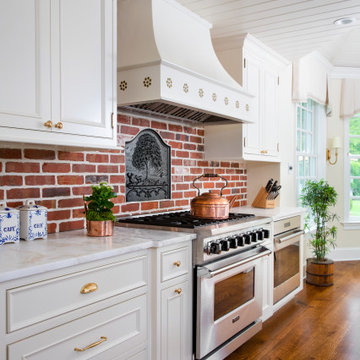
This kitchen island is finished in blue to contrast with the other off white cabinetry. A bridge faucet, farm sink, a black iron fireback with brick backsplash completes this country kitchen in Bucks Co. Pa.
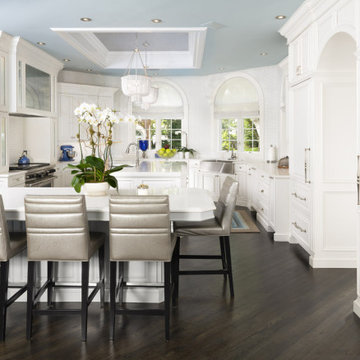
Idéer för ett stort klassiskt vit kök med öppen planlösning, med en rustik diskho, luckor med upphöjd panel, vita skåp, bänkskiva i kvarts, vitt stänkskydd, stänkskydd i mosaik, integrerade vitvaror, mörkt trägolv, flera köksöar och brunt golv
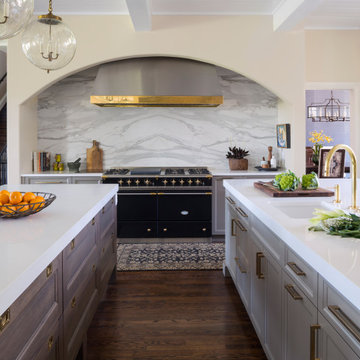
“Glenmoor Country Club” kitchen designed by Kitchen Distributors using Rutt cabinetry.
Inspiration för ett stort vintage vit vitt kök, med en undermonterad diskho, skåp i mellenmörkt trä, bänkskiva i kvartsit, grått stänkskydd, svarta vitvaror, mörkt trägolv, flera köksöar och brunt golv
Inspiration för ett stort vintage vit vitt kök, med en undermonterad diskho, skåp i mellenmörkt trä, bänkskiva i kvartsit, grått stänkskydd, svarta vitvaror, mörkt trägolv, flera köksöar och brunt golv

We are proud to present this breath-taking kitchen design that blends traditional and modern elements to create a truly unique and personal space.
Upon entering, the Crittal-style doors reveal the beautiful interior of the kitchen, complete with a bespoke island that boasts a curved bench seat that can comfortably seat four people. The island also features seating for three, a Quooker tap, AGA oven, and a rounded oak table top, making it the perfect space for entertaining guests. The mirror splashback adds a touch of elegance and luxury, while the traditional high ceilings and bi-fold doors allow plenty of natural light to flood the room.
The island is not just a functional space, but a stunning piece of design as well. The curved cupboards and round oak butchers block are beautifully complemented by the quartz worktops and worktop break-front. The traditional pilasters, nickel handles, and cup pulls add to the timeless feel of the space, while the bespoke serving tray in oak, integrated into the island, is a delightful touch.
Designing for large spaces is always a challenge, as you don't want to overwhelm or underwhelm the space. This kitchen is no exception, but the designers have successfully created a space that is both functional and beautiful. Each drawer and cabinet has its own designated use, and the dovetail solid oak draw boxes add an elegant touch to the overall bespoke kitchen.
Each design is tailored to the household, as the designers aim to recreate the period property's individual character whilst mixing traditional and modern kitchen design principles. Whether you're a home cook or a professional chef, this kitchen has everything you need to create your culinary masterpieces.
This kitchen truly is a work of art, and I can't wait for you to see it for yourself! Get ready to be inspired by the beauty, functionality, and timeless style of this bespoke kitchen, designed specifically for your household.

Modern farmhouse kitchen featuring hickory cabinets, cream cabinets, two kitchen islands, custom plaster range hood, black faucet, white and gold pendant lighting, hardwood flooring, and shiplap ceiling.
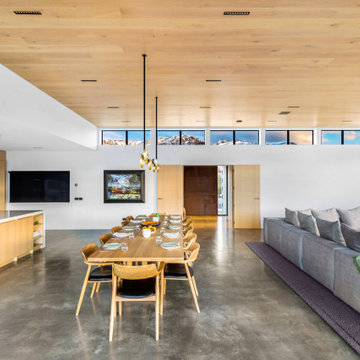
Exempel på ett stort modernt kök, med betonggolv, flera köksöar och grått golv
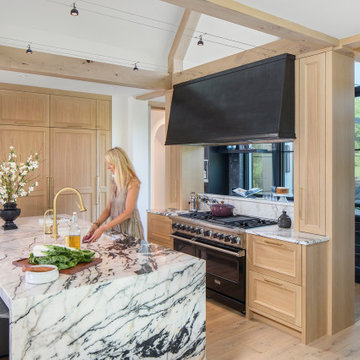
Modern European kitchen
Klassisk inredning av ett kök, med svarta skåp, bänkskiva i kvartsit, rostfria vitvaror, ljust trägolv och flera köksöar
Klassisk inredning av ett kök, med svarta skåp, bänkskiva i kvartsit, rostfria vitvaror, ljust trägolv och flera köksöar

Exempel på ett mellanstort vit vitt kök, med stänkskydd i keramik, rostfria vitvaror, klinkergolv i keramik, flera köksöar, vitt golv, släta luckor, bänkskiva i kvarts, en undermonterad diskho, beige skåp och beige stänkskydd
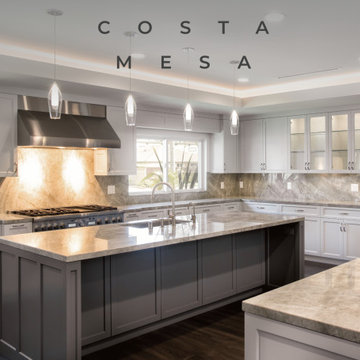
Beautiful custom kitchen with 7” wood plank flooring, back-lit coffered ceiling tray, custom cabinetry layout with shaker style doors, glass display cabinets, matching valances, custom 'Perla Venata' quartzite countertop and backsplash material (milled from the same stone), island sink and dishwasher, secondary island for entertainment and storage, under-cabinet lighting and appliance garage. Soft-close Blum hardware with pull-out drawers and shelves. Two-color cabinet paint design, built-in refrigerator and pantry cabinet, and custom interior doors.

Two islands work well in this rustic kitchen designed with knotty alder cabinets by Studio 76 Home. This kitchen functions well with stained hardwood flooring and granite surfaces; and the slate backsplash adds texture to the space. A Subzero refrigerator and Wolf double ovens and 48-inch rangetop are the workhorses of this kitchen.
Photo by Carolyn McGinty
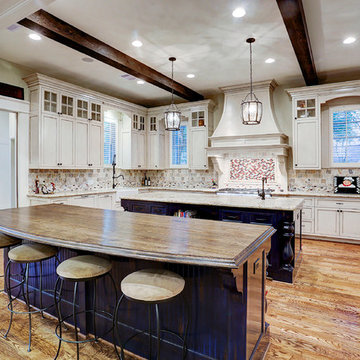
Two gorgeous custom kitchen islands: one for eating and one for extra cooking space. What else could you need?
Built by Southern Green Builders in Houston, Texas
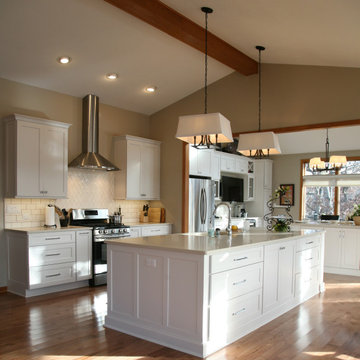
This kitchen remodel gave the lakhouse a generous space for entertaining, cooking, eating and work. We opened up the previous sunroom and created the beverage and snack area with a televison for expanded use. The seating island doubles as a working counter with file cabinets and ample computer storage in the cabinets below. Stained wood trim throughout the existing lakehouse blends in with the new wood flooring and the blue and white accents tie everything together.

Idéer för vintage grått l-kök, med skåp i shakerstil, vita skåp, vitt stänkskydd, stänkskydd i sten, rostfria vitvaror, mellanmörkt trägolv, flera köksöar och brunt golv

Foto på ett mellanstort funkis vit linjärt kök, med en rustik diskho, släta luckor, vita skåp, bänkskiva i kvarts, rostfria vitvaror, vinylgolv, flera köksöar och brunt golv
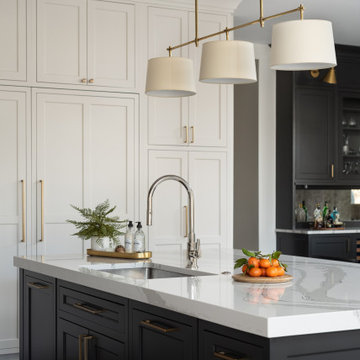
This stunning home is a combination of the best of traditional styling with clean and modern design, creating a look that will be as fresh tomorrow as it is today. Traditional white painted cabinetry in the kitchen, combined with the slab backsplash, a simpler door style and crown moldings with straight lines add a sleek, non-fussy style. An architectural hood with polished brass accents and stainless steel appliances dress up this painted kitchen for upscale, contemporary appeal. The kitchen islands offers a notable color contrast with their rich, dark, gray finish.
The stunning bar area is the entertaining hub of the home. The second bar allows the homeowners an area for their guests to hang out and keeps them out of the main work zone.
The family room used to be shut off from the kitchen. Opening up the wall between the two rooms allows for the function of modern living. The room was full of built ins that were removed to give the clean esthetic the homeowners wanted. It was a joy to redesign the fireplace to give it the contemporary feel they longed for.
Their used to be a large angled wall in the kitchen (the wall the double oven and refrigerator are on) by straightening that out, the homeowners gained better function in the kitchen as well as allowing for the first floor laundry to now double as a much needed mudroom room as well.

The homeowners of this wanted to create an informal year-round residence for their active family that reflected their love of the outdoors and time spent in ski and camping lodges. The result is a luxurious, yet understated, comfortable kitchen/dining area that exudes a feeling of warmth and relaxation. The open floor plan offers views throughout the first floor, while large picture windows integrate the outdoors and fill the space with light. A door to the three-season room offers easy access to an outdoor kitchen and living area. The dark wood floors, cabinets with natural wood grain, leathered stone counters, and coffered ceilings offer the ambiance of a 19th century mountain lodge, yet this is combined with painted wainscoting and woodwork to brighten and modernize the space. A blue center island in the kitchen adds a fun splash of color, while a gas fireplace and lit upper cabinets adds a cozy feeling. A separate butler’s pantry contains additional refrigeration, storage, and a wine cooler. Challenges included integrating the perimeter cabinetry into the crown moldings and coffered ceilings, so the lines of millwork are aligned through multiple living spaces. In particular, there is a structural steel column on the corner of the raised island around which oak millwork was wrapped to match the living room columns. Another challenge was concealing second floor plumbing in the beams of the coffered ceiling.

Full gut of an old tuscan style kitchen from the early 2000's. We wanted a unique but timeless design. We completely redesigned the layout of the kitchen to accommodate two islands, removing a wall on the left side. We custom designed reeded cabinets in white oak, quartzite countertop, custom plaster hood, zellige tile backsplash with the right amount of shimmer
3 002 foton på kök, med flera köksöar
6