119 850 foton på kök, med flerfärgad stänkskydd och gult stänkskydd
Sortera efter:
Budget
Sortera efter:Populärt i dag
61 - 80 av 119 850 foton
Artikel 1 av 3
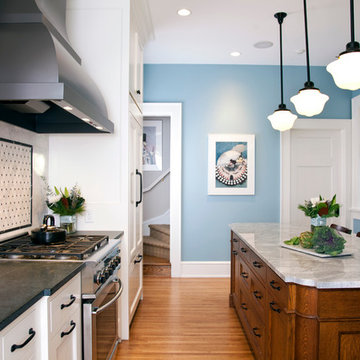
The color palate of this kitchen is mostly black and white - the height of fashion now - but the space is also timeless. Granite, marble, soapstone, quartersawn oak, carefully design custom cabinets, and even stained glass tie this kitchen in seamlessly with the grand historic home. Photo by Brit Amundson.

Donovan Roberts Witmer
Exempel på ett klassiskt kök, med luckor med glaspanel, vita skåp, bänkskiva i kvarts, stänkskydd i stenkakel och flerfärgad stänkskydd
Exempel på ett klassiskt kök, med luckor med glaspanel, vita skåp, bänkskiva i kvarts, stänkskydd i stenkakel och flerfärgad stänkskydd

Photos by Emily Hagopian
Inspiration för stora moderna kök och matrum, med rostfria vitvaror, vita skåp, flerfärgad stänkskydd, stänkskydd i stickkakel, mörkt trägolv och en köksö
Inspiration för stora moderna kök och matrum, med rostfria vitvaror, vita skåp, flerfärgad stänkskydd, stänkskydd i stickkakel, mörkt trägolv och en köksö

Storage Solutions - A vanity grooming rack (VGC) is a must-have for curling irons and blow-dryers.
“Loft” Living originated in Paris when artists established studios in abandoned warehouses to accommodate the oversized paintings popular at the time. Modern loft environments idealize the characteristics of their early counterparts with high ceilings, exposed beams, open spaces, and vintage flooring or brickwork. Soaring windows frame dramatic city skylines, and interior spaces pack a powerful visual punch with their clean lines and minimalist approach to detail. Dura Supreme cabinetry coordinates perfectly within this design genre with sleek contemporary door styles and equally sleek interiors.
This kitchen features Moda cabinet doors with vertical grain, which gives this kitchen its sleek minimalistic design. Lofted design often starts with a neutral color then uses a mix of raw materials, in this kitchen we’ve mixed in brushed metal throughout using Aluminum Framed doors, stainless steel hardware, stainless steel appliances, and glazed tiles for the backsplash.
Request a FREE Brochure:
http://www.durasupreme.com/request-brochure
Find a dealer near you today:
http://www.durasupreme.com/dealer-locator

In the chef’s grade kitchen, a custom hand painted back splash created a graphically subtle backdrop that balanced the light and dark finishes in the room. Caesar Stone countertops were specified along with professional series Sub Zero and Viking stainless steel appliances.

Photo Credit: Mark Ehlen
Done in collaboration with Rob Edman of edmanhill Interior Design
60 tals inredning av ett avskilt kök, med stänkskydd i mosaik, flerfärgad stänkskydd, släta luckor och skåp i mellenmörkt trä
60 tals inredning av ett avskilt kök, med stänkskydd i mosaik, flerfärgad stänkskydd, släta luckor och skåp i mellenmörkt trä
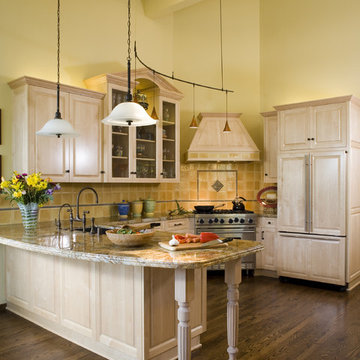
Foto på ett vintage kök, med luckor med upphöjd panel, skåp i ljust trä, gult stänkskydd, integrerade vitvaror, mellanmörkt trägolv och brunt golv
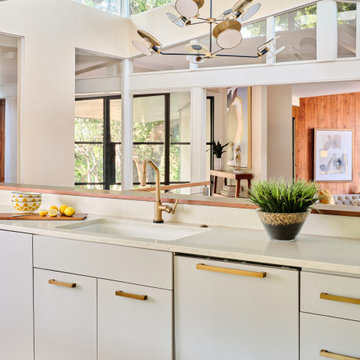
The kitchen sink is uniquely positioned to overlook the home’s former atrium and is bathed in natural light from a modern cupola above. The original floorplan featured an enclosed glass atrium that was filled with plants where the current stairwell is located. The former atrium featured a large tree growing through it and reaching to the sky above. At some point in the home’s history, the atrium was opened up and the glass and tree were removed to make way for the stairs to the floor below. The basement floor below is adjacent to the cave under the home. You can climb into the cave through a door in the home’s mechanical room.

In the kitchen, which was recently remodeled by the previous owners, we wanted to keep as many of the newer elements (that were just purchased) as possible. However, we did also want to incorporate some new MCM wood accents back into the space to tie it to the living room, dining room and breakfast areas. We added all new walnut cabinets on the refrigerator wall, which balances the new geometric wood accent wall in the breakfast area. We also incorporated new quartz countertops, new streamlined plumbing fixtures and new lighting fixtures to add modern MCM appeal. In addition, we added a geometric marble backsplash and diamond shaped cabinet hardware at the bar and on some of the kitchen drawers.

The custom kitchen is truly the heart of this renovation and the ideal spot for entertaining. The floor-to-ceiling shaker-style custom cabinets with modern bronze hardware, are finished in Sherwin Williams Pewter Green, a trendy but timeless color choice that perfectly complement the oversized kitchen island and countertops topped with sleek black leathered granite. The large, new island is the centerpiece of this designer kitchen and serves as a multifunctional hub. Anchoring the space is an eye-catching focal wall showcasing a stylish white plaster vent hood positioned above a Wolf Induction Cooktop with a stunning Calcutta Classic marble backsplash with ledge.

White Kitchen in East Cobb Modern Home.
Brass hardware.
Interior design credit: Design & Curations
Photo by Elizabeth Lauren Granger Photography
Foto på ett mellanstort vintage vit linjärt kök med öppen planlösning, med en rustik diskho, släta luckor, vita skåp, bänkskiva i kvarts, flerfärgad stänkskydd, stänkskydd i keramik, vita vitvaror, marmorgolv, en köksö och vitt golv
Foto på ett mellanstort vintage vit linjärt kök med öppen planlösning, med en rustik diskho, släta luckor, vita skåp, bänkskiva i kvarts, flerfärgad stänkskydd, stänkskydd i keramik, vita vitvaror, marmorgolv, en köksö och vitt golv

Retro inredning av ett vit linjärt vitt kök och matrum, med en undermonterad diskho, släta luckor, skåp i mellenmörkt trä, bänkskiva i kvarts, flerfärgad stänkskydd, integrerade vitvaror, skiffergolv, en köksö och svart golv

Klassisk inredning av ett vit vitt kök, med en undermonterad diskho, skåp i shakerstil, grå skåp, bänkskiva i kvarts, flerfärgad stänkskydd, stänkskydd i marmor, mellanmörkt trägolv, en köksö och brunt golv
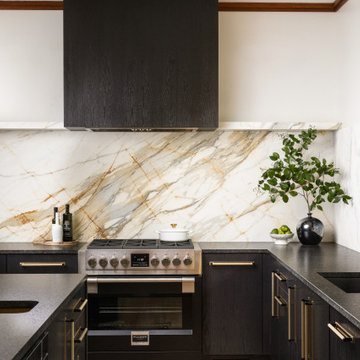
Idéer för funkis svart u-kök, med en undermonterad diskho, släta luckor, svarta skåp, flerfärgad stänkskydd, stänkskydd i sten, svarta vitvaror och en köksö

Idéer för att renovera ett avskilt, mellanstort retro beige beige l-kök, med en undermonterad diskho, släta luckor, skåp i mellenmörkt trä, bänkskiva i kvarts, gult stänkskydd, stänkskydd i keramik, rostfria vitvaror, ljust trägolv, en köksö och brunt golv
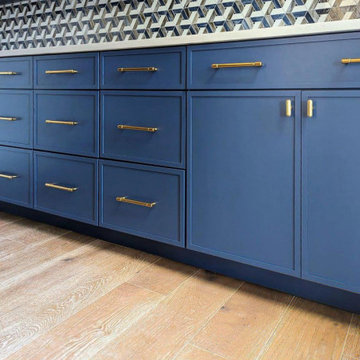
TaylorCraft's 4S cabinet doors in 3/4" Shaker painted blue by customer CSI Cabinets, with blue, gray and white backsplash tiles in a modern geometric pattern

This gorgeous renovated 6500 square foot estate home was recognized by the International Design and Architecture Awards 2023 and nominated in these 3 categories: Luxury Residence Canada, Kitchen over 50,000GBP, and Regeneration/Restoration.
This project won the award for Luxury Residence Canada!
The design of this home merges old world charm with the elegance of modern design. We took this home from outdated and over-embellished to simplified and classic sophistication. Our design embodies a true feeling of home — one that is livable, warm and timeless.

Custom White oak slim shaker kitchen cabinets
Idéer för ett stort modernt vit kök, med en enkel diskho, skåp i shakerstil, skåp i ljust trä, bänkskiva i kvarts, flerfärgad stänkskydd, stänkskydd i porslinskakel, ljust trägolv, en köksö och integrerade vitvaror
Idéer för ett stort modernt vit kök, med en enkel diskho, skåp i shakerstil, skåp i ljust trä, bänkskiva i kvarts, flerfärgad stänkskydd, stänkskydd i porslinskakel, ljust trägolv, en köksö och integrerade vitvaror

Exempel på ett stort klassiskt flerfärgad flerfärgat kök, med en rustik diskho, luckor med infälld panel, blå skåp, bänkskiva i kvarts, flerfärgad stänkskydd, rostfria vitvaror, ljust trägolv, en köksö och beiget golv

We love the clean and crisp lines of this beautiful German manufactured kitchen in Hither Green. The inclusion of the peninsular island which houses the Siemens induction hob, creates much needed additional work top space and is a lovely sociable way to cook and entertain. The completely floor to ceiling cabinets, not only look stunning but maximise the storage space available. The combination of the warm oak Nebraska doors, wooden floor and yellow glass splash back compliment the matt white lacquer doors perfectly and bring a lovely warmth to this open plan kitchen space.
119 850 foton på kök, med flerfärgad stänkskydd och gult stänkskydd
4