12 609 foton på kök, med flerfärgad stänkskydd och klinkergolv i porslin
Sortera efter:
Budget
Sortera efter:Populärt i dag
41 - 60 av 12 609 foton
Artikel 1 av 3

Bespoke made angular kitchen island tapers due to width of kitchen area
Bild på ett mellanstort funkis vit vitt kök, med en integrerad diskho, släta luckor, svarta skåp, bänkskiva i koppar, flerfärgad stänkskydd, stänkskydd i keramik, svarta vitvaror, klinkergolv i porslin, en köksö och grått golv
Bild på ett mellanstort funkis vit vitt kök, med en integrerad diskho, släta luckor, svarta skåp, bänkskiva i koppar, flerfärgad stänkskydd, stänkskydd i keramik, svarta vitvaror, klinkergolv i porslin, en köksö och grått golv

This kitchen, in a 1920's Craftsman-style home, was given a fresh new look with a gut renovation that removed the wall between the kitchen and dining room allowing the light to spread through the main level. The homeowner is a fabulous home chef and he can now cook, teach and entertain at the same time.

We opened up this kitchen by removing some upper cabinets that separated the breakfast bar/island from the dining area on one side and from the main living area on the other side. Custom cabinetry throughout added much needed storage and the glittering backsplash sparkles like the full moon on the sea. Upgraded appliances and ample counter space make this kitchen a home chef's dream.
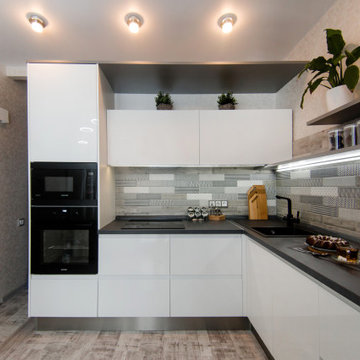
Idéer för ett litet modernt grå kök, med släta luckor, vita skåp, flerfärgad stänkskydd, stänkskydd i porslinskakel, svarta vitvaror, klinkergolv i porslin och grått golv

Something a little different to our usual style, we injected a little glamour into our handmade Decolane kitchen in Upminster, Essex. When the homeowners purchased this property, the kitchen was the first room they wanted to rip out and renovate, but uncertainty about which style to go for held them back, and it was actually the final room in the home to be completed! As the old saying goes, "The best things in life are worth waiting for..." Our Design Team at Burlanes Chelmsford worked closely with Mr & Mrs Kipping throughout the design process, to ensure that all of their ideas were discussed and considered, and that the most suitable kitchen layout and style was designed and created by us, for the family to love and use for years to come.

In this kitchen, we removed walls and created a vaulted ceiling to open up this room. We installed Waypoint Living Spaces Maple Honey with Cherry Slate cabinets. The countertop is Baltic Brown granite.

Idéer för ett mellanstort klassiskt flerfärgad kök, med en rustik diskho, skåp i shakerstil, grå skåp, bänkskiva i kvarts, flerfärgad stänkskydd, stänkskydd i mosaik, rostfria vitvaror, klinkergolv i porslin och grått golv
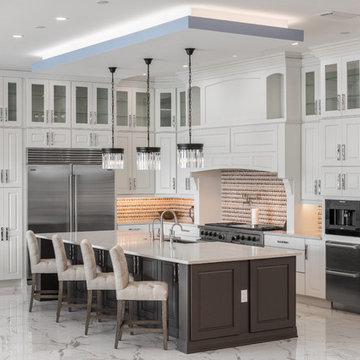
Elegant open concept kitchen design paired with dining room and usable island
Foto på ett stort funkis vit kök, med en rustik diskho, luckor med upphöjd panel, vita skåp, bänkskiva i kvarts, flerfärgad stänkskydd, stänkskydd i mosaik, rostfria vitvaror, klinkergolv i porslin, en köksö och vitt golv
Foto på ett stort funkis vit kök, med en rustik diskho, luckor med upphöjd panel, vita skåp, bänkskiva i kvarts, flerfärgad stänkskydd, stänkskydd i mosaik, rostfria vitvaror, klinkergolv i porslin, en köksö och vitt golv

Bild på ett stort vintage grå linjärt grått kök och matrum, med en undermonterad diskho, flerfärgad stänkskydd, stänkskydd i porslinskakel, integrerade vitvaror, klinkergolv i porslin, brunt golv, luckor med infälld panel, grå skåp och en köksö

Idéer för avskilda, mellanstora retro l-kök, med en undermonterad diskho, skåp i shakerstil, skåp i mellenmörkt trä, flerfärgad stänkskydd, stänkskydd i stickkakel, rostfria vitvaror, en köksö, grått golv, bänkskiva i kvarts och klinkergolv i porslin
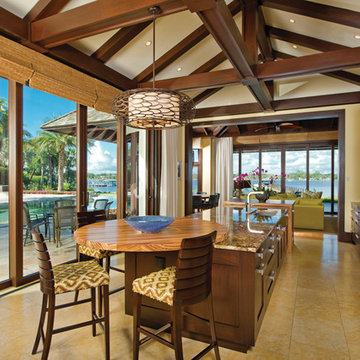
Cuccuiaioni Photography
Inspiration för ett mellanstort tropiskt linjärt kök med öppen planlösning, med en undermonterad diskho, rostfria vitvaror, en köksö, släta luckor, skåp i ljust trä, granitbänkskiva, flerfärgad stänkskydd, stänkskydd i sten, klinkergolv i porslin och brunt golv
Inspiration för ett mellanstort tropiskt linjärt kök med öppen planlösning, med en undermonterad diskho, rostfria vitvaror, en köksö, släta luckor, skåp i ljust trä, granitbänkskiva, flerfärgad stänkskydd, stänkskydd i sten, klinkergolv i porslin och brunt golv
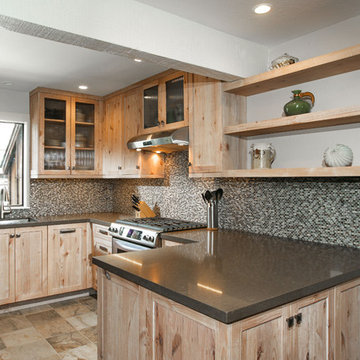
Treve Johnson Photography
Idéer för ett litet rustikt kök, med en undermonterad diskho, skåp i shakerstil, skåp i slitet trä, bänkskiva i kvarts, flerfärgad stänkskydd, stänkskydd i mosaik, rostfria vitvaror och klinkergolv i porslin
Idéer för ett litet rustikt kök, med en undermonterad diskho, skåp i shakerstil, skåp i slitet trä, bänkskiva i kvarts, flerfärgad stänkskydd, stänkskydd i mosaik, rostfria vitvaror och klinkergolv i porslin

Eucalyptus-veneer cabinetry and a mix of countertop materials add organic interest in the kitchen. A water wall built into a cabinet bank separates the kitchen from the foyer. The overall use of water in the house lends a sense of escapism.
Featured in the November 2008 issue of Phoenix Home & Garden, this "magnificently modern" home is actually a suburban loft located in Arcadia, a neighborhood formerly occupied by groves of orange and grapefruit trees in Phoenix, Arizona. The home, designed by architect C.P. Drewett, offers breathtaking views of Camelback Mountain from the entire main floor, guest house, and pool area. These main areas "loft" over a basement level featuring 4 bedrooms, a guest room, and a kids' den. Features of the house include white-oak ceilings, exposed steel trusses, Eucalyptus-veneer cabinetry, honed Pompignon limestone, concrete, granite, and stainless steel countertops. The owners also enlisted the help of Interior Designer Sharon Fannin. The project was built by Sonora West Development of Scottsdale, AZ. Read more about this home here: http://www.phgmag.com/home/200811/magnificently-modern/

Transitional Small Space White Kitchen
Exempel på ett litet klassiskt grön grönt kök, med en rustik diskho, skåp i shakerstil, vita skåp, bänkskiva i täljsten, flerfärgad stänkskydd, stänkskydd i glaskakel, rostfria vitvaror, klinkergolv i porslin, en köksö och beiget golv
Exempel på ett litet klassiskt grön grönt kök, med en rustik diskho, skåp i shakerstil, vita skåp, bänkskiva i täljsten, flerfärgad stänkskydd, stänkskydd i glaskakel, rostfria vitvaror, klinkergolv i porslin, en köksö och beiget golv

This small kitchen packs a powerful punch. By replacing an oversized sliding glass door with a 24" cantilever which created additional floor space. We tucked a large Reid Shaw farm sink with a wall mounted faucet into this recess. A 7' peninsula was added for storage, work counter and informal dining. A large oversized window floods the kitchen with light. The color of the Eucalyptus painted and glazed cabinets is reflected in both the Najerine stone counter tops and the glass mosaic backsplash tile from Oceanside Glass Tile, "Devotion" series. All dishware is stored in drawers and the large to the counter cabinet houses glassware, mugs and serving platters. Tray storage is located above the refrigerator. Bottles and large spices are located to the left of the range in a pull out cabinet. Pots and pans are located in large drawers to the left of the dishwasher. Pantry storage was created in a large closet to the left of the peninsula for oversized items as well as the microwave. Additional pantry storage for food is located to the right of the refrigerator in an alcove. Cooking ventilation is provided by a pull out hood so as not to distract from the lines of the kitchen.

From an old, weathered mini bar to a fabulous, luxurious kitchen. Custom cabinets with a contrast that works masterfully with quartz countertops and a mother of pearly, thasos, waterjet backsplash

Knowing that grandkids come to visit, we added a movable dining table for the crafters, bakers, and future chefs. With an optional leaf insert, the table can be moved away from the island to create a dining space for the whole family.
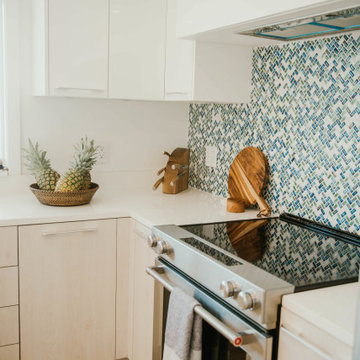
Light, bright Modern Coastal style kitchen. High gloss upper cabinets and light beige wood grained lowers.
Foto på ett mellanstort maritimt vit kök, med en undermonterad diskho, släta luckor, beige skåp, bänkskiva i koppar, flerfärgad stänkskydd, stänkskydd i mosaik, rostfria vitvaror, klinkergolv i porslin, en köksö och beiget golv
Foto på ett mellanstort maritimt vit kök, med en undermonterad diskho, släta luckor, beige skåp, bänkskiva i koppar, flerfärgad stänkskydd, stänkskydd i mosaik, rostfria vitvaror, klinkergolv i porslin, en köksö och beiget golv

Idéer för mellanstora funkis grått l-kök, med släta luckor, grå skåp, bänkskiva i koppar, stänkskydd i porslinskakel, klinkergolv i porslin, flerfärgad stänkskydd, flerfärgat golv och en enkel diskho
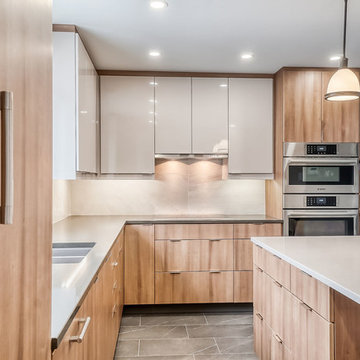
A desire for a larger, more welcoming, functional and family centered kitchen required the relocation of interior walls to open up the heart of this home. Contrasting glossy cream and mid toned wood grained cabinetry provides for a warm aesthetic along with beautiful Ceasarstone Quartz counter tops in two colors. LED lighting, dark matte large format porcelain floor tiles and sleek built in appliances combine for a striking urban look.
12 609 foton på kök, med flerfärgad stänkskydd och klinkergolv i porslin
3