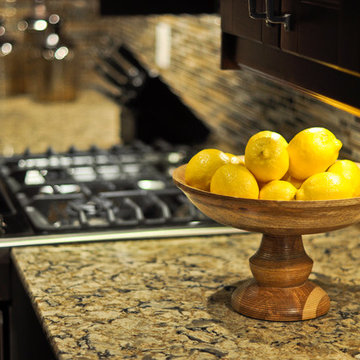428 foton på kök, med flerfärgad stänkskydd och korkgolv
Sortera efter:
Budget
Sortera efter:Populärt i dag
221 - 240 av 428 foton
Artikel 1 av 3
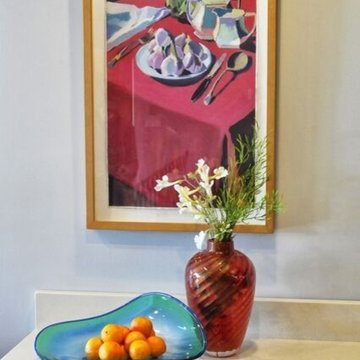
Galley kitchen, featuring espresso cabinets, stainless steel appliances, warm cork floors. Glitzy backsplash!
Photo by David Stewart, Ad Cat Media
Idéer för att renovera ett mellanstort funkis kök, med en dubbel diskho, skåp i shakerstil, skåp i mörkt trä, bänkskiva i kvartsit, flerfärgad stänkskydd, stänkskydd i glaskakel, rostfria vitvaror, korkgolv och en halv köksö
Idéer för att renovera ett mellanstort funkis kök, med en dubbel diskho, skåp i shakerstil, skåp i mörkt trä, bänkskiva i kvartsit, flerfärgad stänkskydd, stänkskydd i glaskakel, rostfria vitvaror, korkgolv och en halv köksö
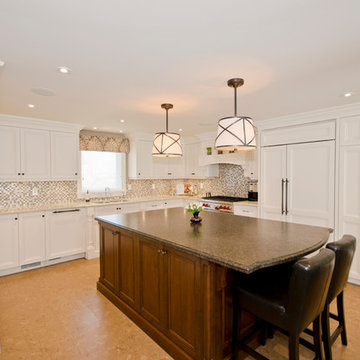
http://www.stefaniedaugilis.com/
Klassisk inredning av ett stort kök, med en dubbel diskho, luckor med infälld panel, vita skåp, granitbänkskiva, flerfärgad stänkskydd, stänkskydd i glaskakel, rostfria vitvaror, korkgolv och en köksö
Klassisk inredning av ett stort kök, med en dubbel diskho, luckor med infälld panel, vita skåp, granitbänkskiva, flerfärgad stänkskydd, stänkskydd i glaskakel, rostfria vitvaror, korkgolv och en köksö
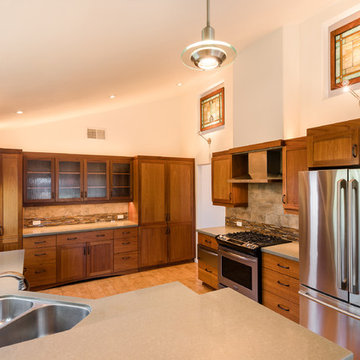
Joshua Shelly
Inspiration för ett mycket stort amerikanskt kök, med en dubbel diskho, skåp i shakerstil, skåp i mellenmörkt trä, bänkskiva i kvarts, flerfärgad stänkskydd, stänkskydd i skiffer, rostfria vitvaror, korkgolv, en halv köksö och brunt golv
Inspiration för ett mycket stort amerikanskt kök, med en dubbel diskho, skåp i shakerstil, skåp i mellenmörkt trä, bänkskiva i kvarts, flerfärgad stänkskydd, stänkskydd i skiffer, rostfria vitvaror, korkgolv, en halv köksö och brunt golv
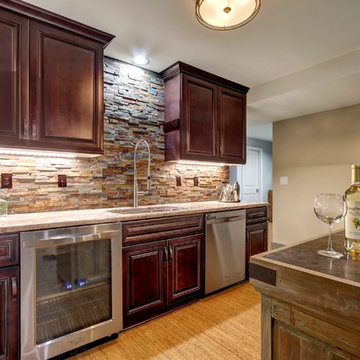
Idéer för mellanstora vintage kök, med en undermonterad diskho, luckor med upphöjd panel, skåp i mörkt trä, bänkskiva i kvarts, flerfärgad stänkskydd, stänkskydd i stenkakel, rostfria vitvaror, korkgolv och en köksö
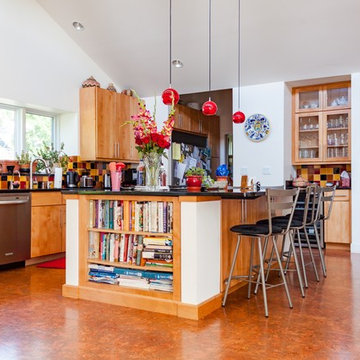
Exempel på ett stort modernt kök, med släta luckor, skåp i ljust trä, flerfärgad stänkskydd, rostfria vitvaror, korkgolv, en köksö och brunt golv
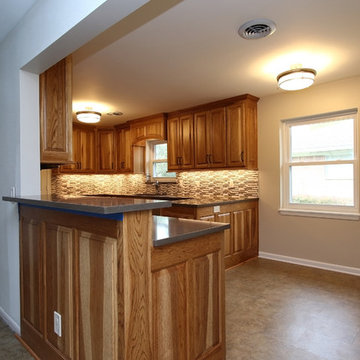
Bild på ett mellanstort rustikt kök, med en dubbel diskho, luckor med upphöjd panel, skåp i mellenmörkt trä, bänkskiva i kvarts, flerfärgad stänkskydd, stänkskydd i mosaik, rostfria vitvaror, en halv köksö och korkgolv
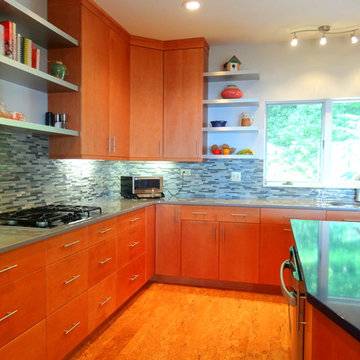
Photo By: Heather Taylor
Bild på ett avskilt, mycket stort funkis u-kök, med en dubbel diskho, släta luckor, skåp i mellenmörkt trä, bänkskiva i kvarts, flerfärgad stänkskydd, stänkskydd i stickkakel, rostfria vitvaror, korkgolv och en köksö
Bild på ett avskilt, mycket stort funkis u-kök, med en dubbel diskho, släta luckor, skåp i mellenmörkt trä, bänkskiva i kvarts, flerfärgad stänkskydd, stänkskydd i stickkakel, rostfria vitvaror, korkgolv och en köksö
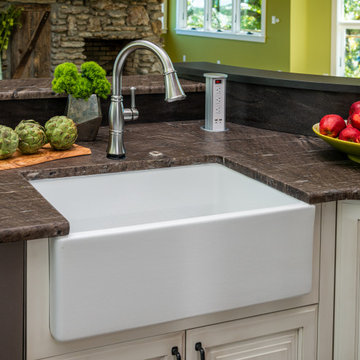
Idéer för att renovera ett vit vitt kök och matrum, med luckor med upphöjd panel, skåp i slitet trä, flerfärgad stänkskydd, korkgolv, en köksö och flerfärgat golv
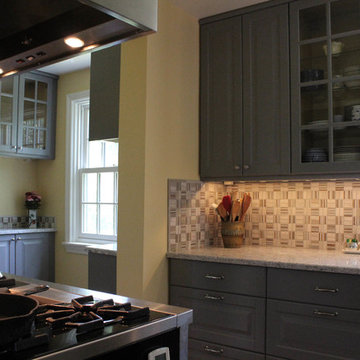
The marble tile backsplash unites the kitchen and pantry visually with a subtle but lively pattern. The colors in the backsplash tie all of the different elements of the kitchen together. The tile pattern is both traditional and "edgy." It is a 2 x 2 pattern, but each square is cut either in matchstick thin slivers or on a single diagonal thereby giving the vertical surface a lively look in a traditional design. One focus of the new kitchen is the IKEA farm sink that works almost like a command post with its two large bowls and pull-out faucet. Glass cabinets surrounding the window and in the pantry add a bit of sparkle with the reflective surface of the glass and allow special objects to be displayed. From a working perspective, the owner says the one of the best features of the kitchen design is the new lighting. Recessed LED downlights and LED undercabinet lights give illumination for all tasks. The undercabinet LED lighting does not get hot and it uses very little energy. They are mounted towards the front of the cabinet while a continuous strip of plug mold runs along the back part of the upper cabinets providing many outlets throughout the working areas of the kitchen without being visible.
Elizabeth C. Masters Architects, Ltd.
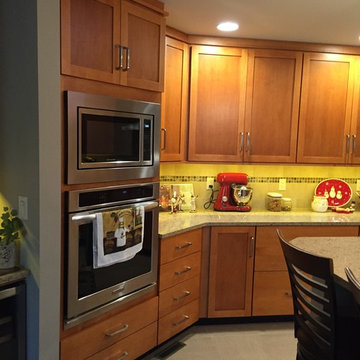
Amy Avery Shaw
Inspiration för ett vintage kök, med en undermonterad diskho, släta luckor, skåp i mellenmörkt trä, bänkskiva i kvartsit, flerfärgad stänkskydd, stänkskydd i stenkakel, rostfria vitvaror, korkgolv, en köksö och beiget golv
Inspiration för ett vintage kök, med en undermonterad diskho, släta luckor, skåp i mellenmörkt trä, bänkskiva i kvartsit, flerfärgad stänkskydd, stänkskydd i stenkakel, rostfria vitvaror, korkgolv, en köksö och beiget golv
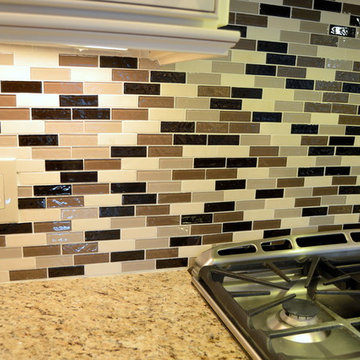
This kitchen remodel included taking out a dividing wall between the kitchen and dining rooms, adding a custom-built, walk-in pantry; and replacing the outdated peninsula with a gorgeous island in a contrasting cabinet color. Cork flooring adds comfort while cooking/entertaining in this spectacular remodel.
Tabitha Stephens
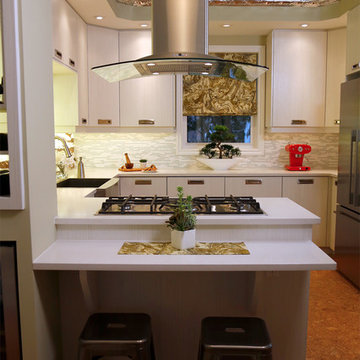
We created a regal kitchen space with plenty of cabinet space, state-of-the-art appliances, a stunning glass range hood, lots of spaces to store wine…and did we mention the LED lit, glowing onyx backsplash? Oh yeah, there’s that too! Designed and built by Paul Lafrance Design.
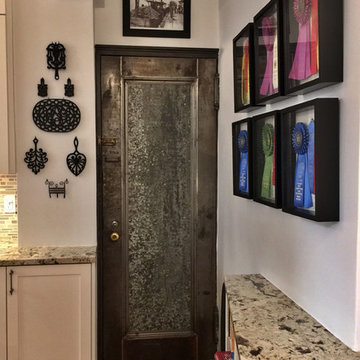
Inspiration för avskilda, stora klassiska parallellkök, med en undermonterad diskho, skåp i shakerstil, vita skåp, granitbänkskiva, flerfärgad stänkskydd, stänkskydd i mosaik, rostfria vitvaror och korkgolv
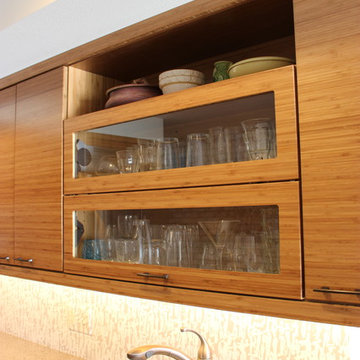
Inspiration för mellanstora moderna kök, med en undermonterad diskho, släta luckor, skåp i mellenmörkt trä, bänkskiva i kvarts, rostfria vitvaror, korkgolv, en köksö och flerfärgad stänkskydd
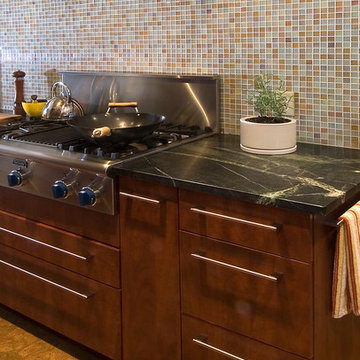
Ron Wilson Photography
Exempel på ett modernt kök, med en undermonterad diskho, släta luckor, skåp i mellenmörkt trä, bänkskiva i täljsten, flerfärgad stänkskydd, glaspanel som stänkskydd, rostfria vitvaror och korkgolv
Exempel på ett modernt kök, med en undermonterad diskho, släta luckor, skåp i mellenmörkt trä, bänkskiva i täljsten, flerfärgad stänkskydd, glaspanel som stänkskydd, rostfria vitvaror och korkgolv
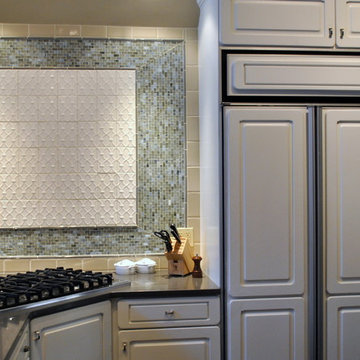
This is a kitchen renovation where we used the existing cabinetry. Most of it was painted a cream color, but some of the cabinets were moved to create a separate work space. We used marble as the counter top and a pale wedge wood blue for the cabinets to define the space. There is also a beautiful clear leaded glass design in the wall above this space. We designed a feature tile wall near the range top and added a desk w/ shelving. The kitchen has a large table w/ custom upholstered chairs and a dark brown cork floor.
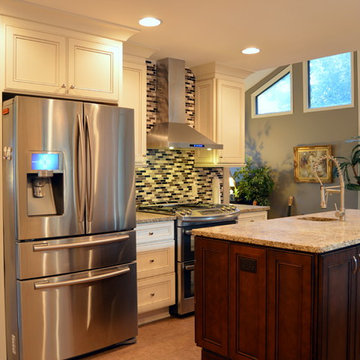
This kitchen remodel included taking out a dividing wall between the kitchen and dining rooms, adding a custom-built, walk-in pantry; and replacing the outdated peninsula with a gorgeous island in a contrasting cabinet color. Cork flooring adds comfort while cooking/entertaining in this spectacular remodel.
Tabitha Stephens
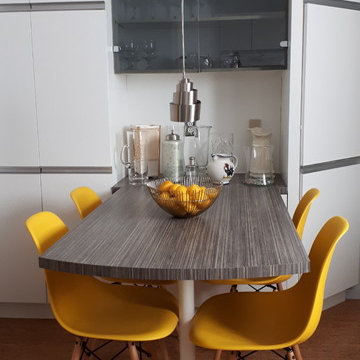
Cabinets were painted white and dark grey, new backsplash and countertop, new table top too. Yellow accents give a fresh new look to the space.
Since the hardwood floor was not even, we decided to install 4 mm cork tiles on top of it.
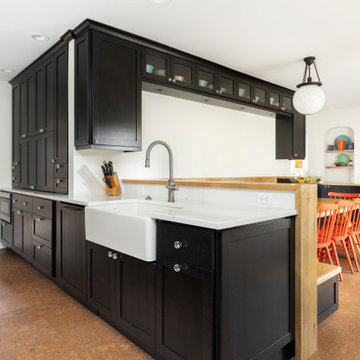
Cabinets: Stained oak
Countertop: Pental Statuario
Backsplash: Marble systems Antigua
flooring: Duro-Design Cork Cleopatra
Range: Blue Star
Wall Oven: Blue Star
Faucet: California Faucets
Sink: Franke
428 foton på kök, med flerfärgad stänkskydd och korkgolv
12
