26 768 foton på kök, med flerfärgad stänkskydd och mellanmörkt trägolv
Sortera efter:
Budget
Sortera efter:Populärt i dag
241 - 260 av 26 768 foton
Artikel 1 av 3
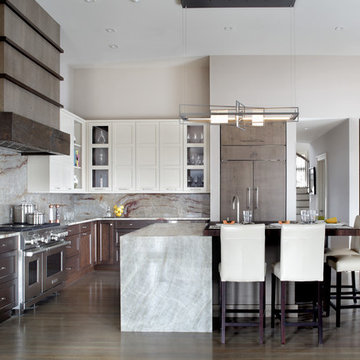
Photo credit: Peter Rymwid
Bild på ett stort funkis vit vitt kök, med bänkskiva i kvartsit, en köksö, mellanmörkt trägolv, en undermonterad diskho, rostfria vitvaror, stänkskydd i sten, skåp i mörkt trä, luckor med infälld panel och flerfärgad stänkskydd
Bild på ett stort funkis vit vitt kök, med bänkskiva i kvartsit, en köksö, mellanmörkt trägolv, en undermonterad diskho, rostfria vitvaror, stänkskydd i sten, skåp i mörkt trä, luckor med infälld panel och flerfärgad stänkskydd
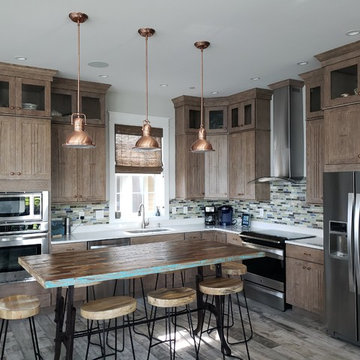
Bild på ett mellanstort vintage vit vitt kök, med en undermonterad diskho, skåp i shakerstil, skåp i mellenmörkt trä, bänkskiva i koppar, flerfärgad stänkskydd, stänkskydd i stickkakel, rostfria vitvaror, mellanmörkt trägolv, en köksö och grått golv
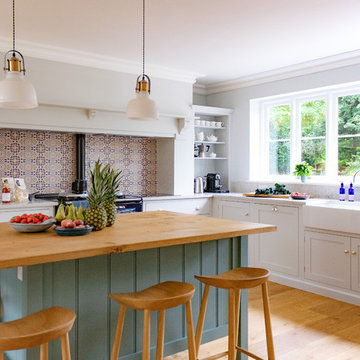
The homeowners contacted HCC Interiors after completing on their new house in Hertfordshire. The North facing 80s kitchen was dark and flow was hindered by a central peninsula. Despite the large size of the kitchen, and plentiful cabinets, there wasn't enough storage available. HCC provided planning and aesthetic expertise, architectural changes suggestions as well as detailed lighting and electrical plans in order to make this kitchen renovation a success. The units were then manufactured and installed by DeVOL Kitchens.
Photos by Matthias Peters
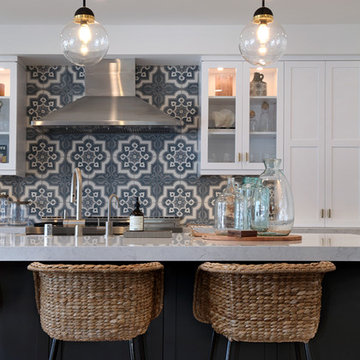
Foto på ett mellanstort maritimt vit kök, med en rustik diskho, skåp i shakerstil, vita skåp, marmorbänkskiva, flerfärgad stänkskydd, stänkskydd i cementkakel, integrerade vitvaror, mellanmörkt trägolv, en köksö och brunt golv

Photo by Kip Dawkins
Bild på ett stort funkis kök, med en dubbel diskho, vita skåp, bänkskiva i täljsten, flerfärgad stänkskydd, stänkskydd i marmor, rostfria vitvaror, mellanmörkt trägolv, en köksö, beiget golv och öppna hyllor
Bild på ett stort funkis kök, med en dubbel diskho, vita skåp, bänkskiva i täljsten, flerfärgad stänkskydd, stänkskydd i marmor, rostfria vitvaror, mellanmörkt trägolv, en köksö, beiget golv och öppna hyllor
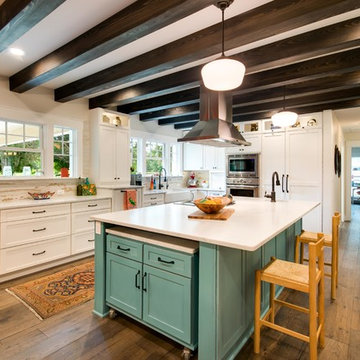
Mark J. Koper
Inspiration för ett lantligt l-kök, med en rustik diskho, skåp i shakerstil, vita skåp, marmorbänkskiva, flerfärgad stänkskydd, rostfria vitvaror, mellanmörkt trägolv och flera köksöar
Inspiration för ett lantligt l-kök, med en rustik diskho, skåp i shakerstil, vita skåp, marmorbänkskiva, flerfärgad stänkskydd, rostfria vitvaror, mellanmörkt trägolv och flera köksöar
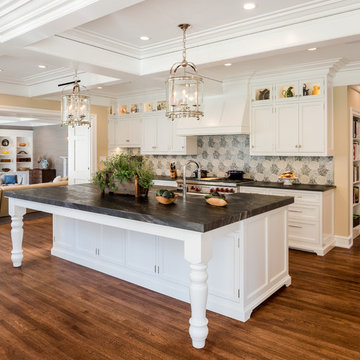
Bild på ett vintage kök, med skåp i shakerstil, vita skåp, flerfärgad stänkskydd, rostfria vitvaror, mellanmörkt trägolv och en köksö
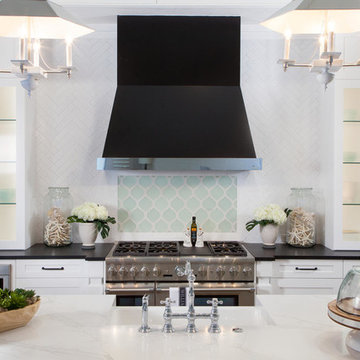
Exempel på ett stort maritimt kök, med en rustik diskho, skåp i shakerstil, vita skåp, marmorbänkskiva, flerfärgad stänkskydd, stänkskydd i mosaik, rostfria vitvaror, mellanmörkt trägolv, en köksö och brunt golv
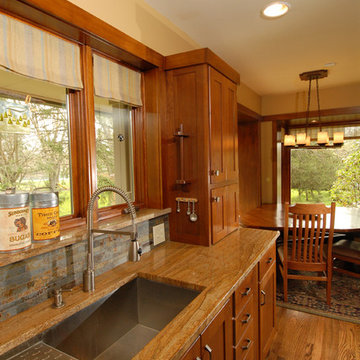
Idéer för att renovera ett stort amerikanskt kök, med en undermonterad diskho, skåp i shakerstil, skåp i mellenmörkt trä, marmorbänkskiva, flerfärgad stänkskydd, stänkskydd i stenkakel, rostfria vitvaror, mellanmörkt trägolv och en köksö

Idéer för vintage kök, med öppna hyllor, blå skåp, träbänkskiva, flerfärgad stänkskydd, stänkskydd i mosaik och mellanmörkt trägolv

Contractor: Jason Skinner of Bay Area Custom Homes.
Photographer: Michele Lee Willson
Bild på ett mycket stort funkis linjärt kök med öppen planlösning, med en undermonterad diskho, skåp i shakerstil, blå skåp, bänkskiva i kvartsit, flerfärgad stänkskydd, stänkskydd i porslinskakel, rostfria vitvaror, mellanmörkt trägolv och en köksö
Bild på ett mycket stort funkis linjärt kök med öppen planlösning, med en undermonterad diskho, skåp i shakerstil, blå skåp, bänkskiva i kvartsit, flerfärgad stänkskydd, stänkskydd i porslinskakel, rostfria vitvaror, mellanmörkt trägolv och en köksö
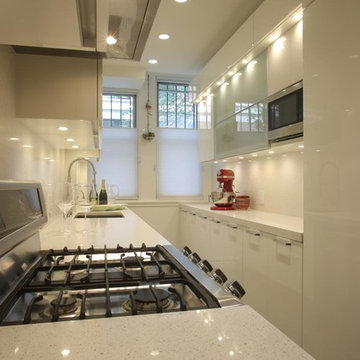
Idéer för ett avskilt, mellanstort modernt parallellkök, med en undermonterad diskho, släta luckor, vita skåp, bänkskiva i koppar, flerfärgad stänkskydd, rostfria vitvaror, mellanmörkt trägolv och glaspanel som stänkskydd

These clients came to my office looking for an architect who could design their "empty nest" home that would be the focus of their soon to be extended family. A place where the kids and grand kids would want to hang out: with a pool, open family room/ kitchen, garden; but also one-story so there wouldn't be any unnecessary stairs to climb. They wanted the design to feel like "old Pasadena" with the coziness and attention to detail that the era embraced. My sensibilities led me to recall the wonderful classic mansions of San Marino, so I designed a manor house clad in trim Bluestone with a steep French slate roof and clean white entry, eave and dormer moldings that would blend organically with the future hardscape plan and thoughtfully landscaped grounds.
The site was a deep, flat lot that had been half of the old Joan Crawford estate; the part that had an abandoned swimming pool and small cabana. I envisioned a pavilion filled with natural light set in a beautifully planted park with garden views from all sides. Having a one-story house allowed for tall and interesting shaped ceilings that carved into the sheer angles of the roof. The most private area of the house would be the central loggia with skylights ensconced in a deep woodwork lattice grid and would be reminiscent of the outdoor “Salas” found in early Californian homes. The family would soon gather there and enjoy warm afternoons and the wonderfully cool evening hours together.
Working with interior designer Jeffrey Hitchcock, we designed an open family room/kitchen with high dark wood beamed ceilings, dormer windows for daylight, custom raised panel cabinetry, granite counters and a textured glass tile splash. Natural light and gentle breezes flow through the many French doors and windows located to accommodate not only the garden views, but the prevailing sun and wind as well. The graceful living room features a dramatic vaulted white painted wood ceiling and grand fireplace flanked by generous double hung French windows and elegant drapery. A deeply cased opening draws one into the wainscot paneled dining room that is highlighted by hand painted scenic wallpaper and a barrel vaulted ceiling. The walnut paneled library opens up to reveal the waterfall feature in the back garden. Equally picturesque and restful is the view from the rotunda in the master bedroom suite.
Architect: Ward Jewell Architect, AIA
Interior Design: Jeffrey Hitchcock Enterprises
Contractor: Synergy General Contractors, Inc.
Landscape Design: LZ Design Group, Inc.
Photography: Laura Hull
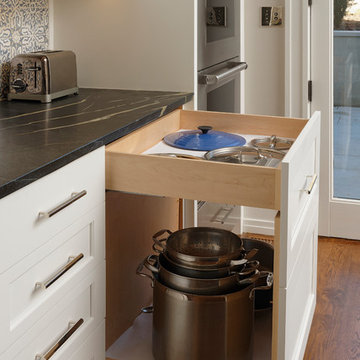
Georgetown, Washington DC Transitional Turn-of-the-Century Rowhouse Kitchen Design by #SarahTurner4JenniferGilmer in collaboration with architect Christian Zapatka. Photography by Bob Narod. http://www.gilmerkitchens.com/
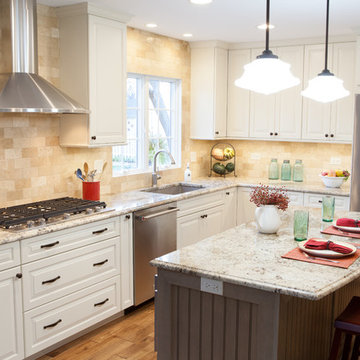
Bud Kane has remodeled nearly every room in his own home over many years. Now reaching his 70’s, he contemplated heading up a major kitchen and laundry room renovation himself, planning on doing the carpentry work with his own hands. “I was not convinced I would ever meet anyone who could do it as well as I could do it myself”, said Bud. Ruth and Bud spent 5 years visiting kitchen firms and interviewing designers. They couldn’t however bring themselves to pull the trigger on the project, until they met Advance Design Studio in 2015.
“No one understood what I wanted”, said Ruth. She was continually frustrated by experiences with designers who weren’t hearing what was important to her. “Everyone kept designing my kitchen with what they thought it should look like; I couldn’t find anyone who would listen to me”!
When they met designer Scott Christensen from Advance Design Studio, they liked him right away. He listened to Ruth and designed a kitchen that she loved, all the while interjecting years of wisdom and design expertise that Ruth appreciated. “The finished product is better than I expected”, says Ruth. “I respected Scott’s opinions and together we created the perfect place for me to bake with my grandkids and truly enjoy the kitchen and laundry room I’ve been dreaming of for many years!”
The kitchen transformation began with removing the home’s soffits, and extending new painted maple cabinetry to the ceiling with the addition of an elegant crown molding. Ruth’s new Vita Mix holds a coveted place on her counter, and adjustments were planned to size the cabinets in conjunction with the under cabinet decorative light molding to fit this appliance just right. “This one small detail was really important to me”, says Ruth smiling. An elegant new island replaced the original island, complete with room for 3 stools where her grandchildren will sit to make home-made pasta every Thanksgiving, and cookies at Christmas time. “Traditions are very important in my family, and making my kitchen work to suit cherished activities with my family was the number one reason this renovation was so desired”, replied Ruth when asked about the island.
A picture perfect new tea station replaced a cluttered unused desk area, creating a wonderful place to prepare hot drinks for sipping any season of the year while overlooking the couple’s wonderfully manicured gardens from the lovely 3 season’s room just off the kitchen. The soft sage island bead panel detail was repeated on the backsplash, replicating the feel of a fine old piece of furniture.
The biggest problem with the laundry room was 3 doors, one from the garage, one from the closet, and one to the hallway. “Scott designed a pocket door, and oh what a dream it is now to bring groceries in from the garage!” exclaims Bud who grew to disdain this task! Doing laundry is now a breeze in this attractive new space that doubles as a wonderful pantry for the kitchen with room to store food items that didn’t have a home in the poorly designed original space.
New Hickory distressed wood flooring was laid both in the kitchen and leading to the hall foyer. Soft gray wood-replicating porcelain was placed in the laundry area, making for an easily cleanable surface for what doubles as a mud room from the garage. Creamy tumbled marble graces an unobtrusive backsplash spilling onto shiny granite counter tops in a rich earthy pattern of fall colors that mimic colors throughout the home. Advance is known details that included custom crafted furniture toe kicks, luxurious crown moldings, and beaded under cabinet moldings. The kitchen is complete with a glass display cabinet showing Ruth’s treasured china tea collection.
Early on, it was initially only their intention of purchasing cabinets for the new design. They were so impressed however with Advance Design’s complete program for budgeting, design, installation and management that it became clear to them both that they wanted Advance to handle the entire project from start to finish. “After seeing the quality work they did, coupled with the in-house team completely dedicated to our satisfaction, it became apparent there was no other choice but to hire them to handle everything. And we’re so glad we did, we have not one regret”, says Bud.
“The attention to detail by the carpentry crew more than satisfied my perfectionist expectations of the finished carpentry,” exclaimed Bud. “Every one of Advance Design’s people we encountered from design through construction was wonderful. We’ve never met a group of people so dedicated to making sure we were happy with every single detail, and every single part of this experience”, said Ruth and Bud.
Joe Nowak
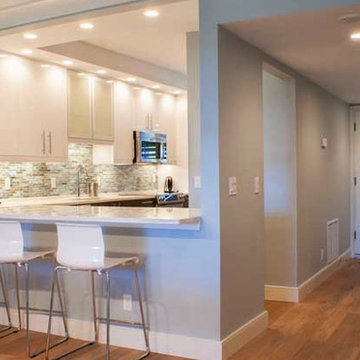
Modern inredning av ett mellanstort kök, med en undermonterad diskho, skåp i shakerstil, vita skåp, bänkskiva i kvarts, flerfärgad stänkskydd, stänkskydd i stickkakel, rostfria vitvaror, mellanmörkt trägolv, en halv köksö och brunt golv
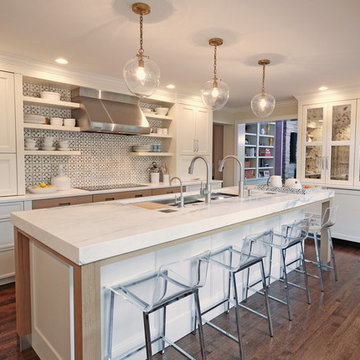
Free ebook, Creating the Ideal Kitchen. DOWNLOAD NOW
The Klimala’s and their three kids are no strangers to moving, this being their fifth house in the same town over the 20-year period they have lived there. “It must be the 7-year itch, because every seven years, we seem to find ourselves antsy for a new project or a new environment. I think part of it is being a designer, I see my own taste evolve and I want my environment to reflect that. Having easy access to wonderful tradesmen and a knowledge of the process makes it that much easier”.
This time, Klimala’s fell in love with a somewhat unlikely candidate. The 1950’s ranch turned cape cod was a bit of a mutt, but it’s location 5 minutes from their design studio and backing up to the high school where their kids can roll out of bed and walk to school, coupled with the charm of its location on a private road and lush landscaping made it an appealing choice for them.
“The bones of the house were really charming. It was typical 1,500 square foot ranch that at some point someone added a second floor to. Its sloped roofline and dormered bedrooms gave it some charm.” With the help of architect Maureen McHugh, Klimala’s gutted and reworked the layout to make the house work for them. An open concept kitchen and dining room allows for more frequent casual family dinners and dinner parties that linger. A dingy 3-season room off the back of the original house was insulated, given a vaulted ceiling with skylights and now opens up to the kitchen. This room now houses an 8’ raw edge white oak dining table and functions as an informal dining room. “One of the challenges with these mid-century homes is the 8’ ceilings. I had to have at least one room that had a higher ceiling so that’s how we did it” states Klimala.
The kitchen features a 10’ island which houses a 5’0” Galley Sink. The Galley features two faucets, and double tiered rail system to which accessories such as cutting boards and stainless steel bowls can be added for ease of cooking. Across from the large sink is an induction cooktop. “My two teen daughters and I enjoy cooking, and the Galley and induction cooktop make it so easy.” A wall of tall cabinets features a full size refrigerator, freezer, double oven and built in coffeemaker. The area on the opposite end of the kitchen features a pantry with mirrored glass doors and a beverage center below.
The rest of the first floor features an entry way, a living room with views to the front yard’s lush landscaping, a family room where the family hangs out to watch TV, a back entry from the garage with a laundry room and mudroom area, one of the home’s four bedrooms and a full bath. There is a double sided fireplace between the family room and living room. The home features pops of color from the living room’s peach grass cloth to purple painted wall in the family room. “I’m definitely a traditionalist at heart but because of the home’s Midcentury roots, I wanted to incorporate some of those elements into the furniture, lighting and accessories which also ended up being really fun. We are not formal people so I wanted a house that my kids would enjoy, have their friends over and feel comfortable.”
The second floor houses the master bedroom suite, two of the kids’ bedrooms and a back room nicknamed “the library” because it has turned into a quiet get away area where the girls can study or take a break from the rest of the family. The area was originally unfinished attic, and because the home was short on closet space, this Jack and Jill area off the girls’ bedrooms houses two large walk-in closets and a small sitting area with a makeup vanity. “The girls really wanted to keep the exposed brick of the fireplace that runs up the through the space, so that’s what we did, and I think they feel like they are in their own little loft space in the city when they are up there” says Klimala.
Designed by: Susan Klimala, CKD, CBD
Photography by: Carlos Vergara
For more information on kitchen and bath design ideas go to: www.kitchenstudio-ge.com

Marina Oak Ventura in a Rancho Palos Verdes home, sent by Architect Michelle Anaya.
The Ventura Engineered Hardwood Floor Collection by Hallmark Floors is a gorgeous feature to add to any home. High vaulted ceilings and a contemporary color palette is a spectacular combination with
Photo by Michelle Anaya.
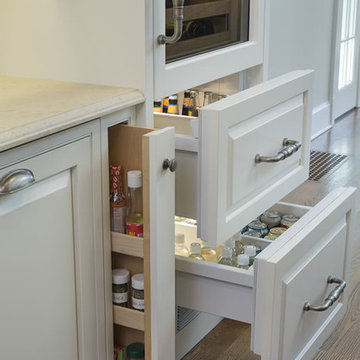
Exempel på ett mycket stort klassiskt beige beige kök, med luckor med upphöjd panel, vita skåp, mellanmörkt trägolv, flerfärgad stänkskydd, en köksö, bänkskiva i kalksten, brunt golv och integrerade vitvaror
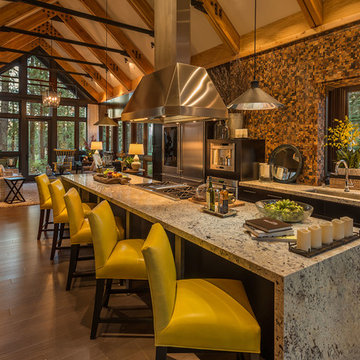
Vance Fox
Foto på ett rustikt kök, med en undermonterad diskho, flerfärgad stänkskydd, stänkskydd i mosaik, rostfria vitvaror, mellanmörkt trägolv och en köksö
Foto på ett rustikt kök, med en undermonterad diskho, flerfärgad stänkskydd, stänkskydd i mosaik, rostfria vitvaror, mellanmörkt trägolv och en köksö
26 768 foton på kök, med flerfärgad stänkskydd och mellanmörkt trägolv
13