5 935 foton på kök, med flerfärgad stänkskydd och svarta vitvaror
Sortera efter:
Budget
Sortera efter:Populärt i dag
141 - 160 av 5 935 foton
Artikel 1 av 3

Bild på ett mellanstort vintage vit vitt kök, med en integrerad diskho, skåp i shakerstil, vita skåp, bänkskiva i koppar, flerfärgad stänkskydd, stänkskydd i keramik, svarta vitvaror, ljust trägolv och beiget golv
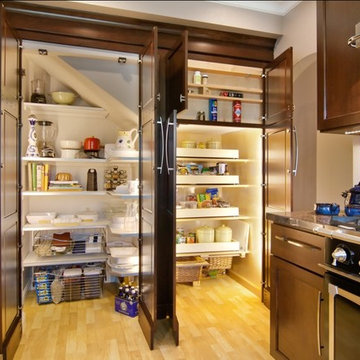
Photos by Scott Dubose www.scottdphotos.com
Foto på ett vintage skafferi, med stänkskydd i stickkakel, svarta vitvaror, flerfärgad stänkskydd, skåp i mörkt trä och luckor med infälld panel
Foto på ett vintage skafferi, med stänkskydd i stickkakel, svarta vitvaror, flerfärgad stänkskydd, skåp i mörkt trä och luckor med infälld panel
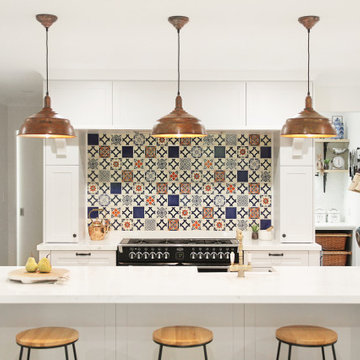
A French Country Renovation by Interior Designer Linda Woods based in Perth Hills. A beautiful new vintage French Country kitchen.
Idéer för att renovera ett vintage vit vitt kök, med skåp i shakerstil, vita skåp, flerfärgad stänkskydd, svarta vitvaror och en köksö
Idéer för att renovera ett vintage vit vitt kök, med skåp i shakerstil, vita skåp, flerfärgad stänkskydd, svarta vitvaror och en köksö
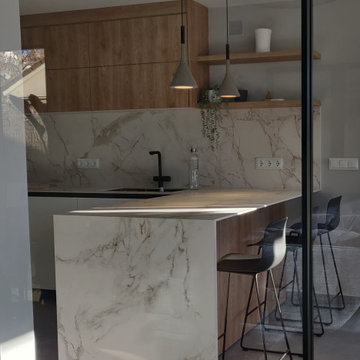
Inspiration för avskilda, stora moderna vitt l-kök, med en undermonterad diskho, släta luckor, bänkskiva i kvarts, flerfärgad stänkskydd, svarta vitvaror, klinkergolv i porslin, en halv köksö och grått golv

A rustic, brick-white-blue take on the farmhouse kitchen. Custom-cut brick backsplash, trendy blue island with a beautiful Cambria quartz countertop, and shaker cabinets combine with the dark hardwood floor and exposed beam to form a cozy and inviting ensemble.

This European kitchen has several different areas and functions. Each area has its own specific details but are tied together with distinctive farmhouse feel, created by combining medium wood and white cabinetry, different styles of cabinetry, mixed metals, warm, earth toned tile floors, blue granite countertops and a subtle blue and white backsplash. The hand-hammered copper counter on the peninsula ties in with the hammered copper farmhouse sink. The blue azul granite countertops have a deep layer of texture and beautifully play off the blue and white Italian tile backsplash and accent wall. The high gloss black hood was custom-made and has chrome banding. The French Lacanche stove has soft gold controls. This kitchen also has radiant heat under its earth toned limestone floors. A special feature of this kitchen is the wood burning stove. Part of the original 1904 house, we repainted it and set it on a platform. We made the platform a cohesive part of the space defining wall by using a herringbone pattern trim, fluted porcelain tile and crown moulding with roping. The office area’s built in desk and cabinets provide a convenient work and storage space. Topping the room off is a coffered ceiling.
In this classic English Tudor home located in Penn Valley, PA, we renovated the kitchen, mudroom, deck, patio, and the exterior walkways and driveway. The European kitchen features high end finishes and appliances, and heated floors for year-round comfort! The outdoor areas are spacious and inviting. The open trellis over the hot tub provides just the right amount of shelter. These clients were referred to us by their architect, and we had a great time working with them to mix classic European styles in with contemporary, current spaces.
Rudloff Custom Builders has won Best of Houzz for Customer Service in 2014, 2015 2016, 2017 and 2019. We also were voted Best of Design in 2016, 2017, 2018, 2019 which only 2% of professionals receive. Rudloff Custom Builders has been featured on Houzz in their Kitchen of the Week, What to Know About Using Reclaimed Wood in the Kitchen as well as included in their Bathroom WorkBook article. We are a full service, certified remodeling company that covers all of the Philadelphia suburban area. This business, like most others, developed from a friendship of young entrepreneurs who wanted to make a difference in their clients’ lives, one household at a time. This relationship between partners is much more than a friendship. Edward and Stephen Rudloff are brothers who have renovated and built custom homes together paying close attention to detail. They are carpenters by trade and understand concept and execution. Rudloff Custom Builders will provide services for you with the highest level of professionalism, quality, detail, punctuality and craftsmanship, every step of the way along our journey together.
Specializing in residential construction allows us to connect with our clients early in the design phase to ensure that every detail is captured as you imagined. One stop shopping is essentially what you will receive with Rudloff Custom Builders from design of your project to the construction of your dreams, executed by on-site project managers and skilled craftsmen. Our concept: envision our client’s ideas and make them a reality. Our mission: CREATING LIFETIME RELATIONSHIPS BUILT ON TRUST AND INTEGRITY.
Photo Credit: Linda McManus Images

Rather than cutting off the lighter part of the wood as is typically done, we used the sapwood of walnut as a natural design element in the custom kitchen cabinets. Brass hardware, and a detail that shows off beautiful dovetail joinery both highlight the beauty of the wood.
Photography by Meredith Heuer
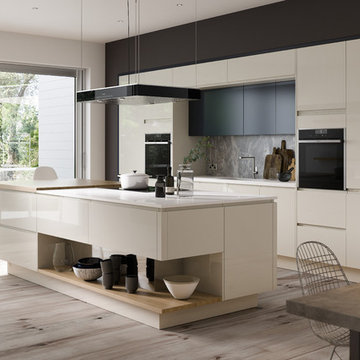
Elegant, modern kitchen with a monochrome raw stone splashback, pine wood flooring and cream handless doors. Features modern Miele and Neff appliances, Eames chairs and Broste ceramics. CGI 2017, design and production by www.pikcells.com
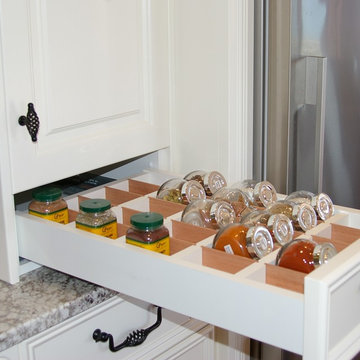
M Watts
Bild på ett mellanstort shabby chic-inspirerat kök, med en rustik diskho, luckor med upphöjd panel, beige skåp, granitbänkskiva, flerfärgad stänkskydd, glaspanel som stänkskydd, svarta vitvaror, mellanmörkt trägolv, en köksö och brunt golv
Bild på ett mellanstort shabby chic-inspirerat kök, med en rustik diskho, luckor med upphöjd panel, beige skåp, granitbänkskiva, flerfärgad stänkskydd, glaspanel som stänkskydd, svarta vitvaror, mellanmörkt trägolv, en köksö och brunt golv
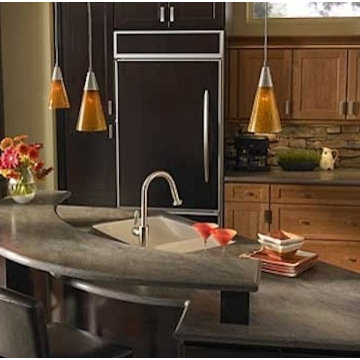
DuPont Corian in Lava Rock -
Corian® Lava Rock has a deep warm gray base, with umber and golden veining with a mingling of dark to light, medium to small particles for a complex, earthy, rustic effect.
Corian® solid surfaces offer homeowners, architects, and designers a wide range of design choices and possibilities for aesthetic expression.
Flowing, virtually seamless, organic shapes, bold effects of color and translucency — if it can be imagined, it can be created with DuPont™ Corian® solid surface. Corian® is available in a vast range of trendsetting patterns and tones, as well as your own custom-designed colors. In baths and kitchens and beyond, throughout homes and hospitals, restaurants, and public spaces, Corian® solid surfaces deliver high performance and outstanding aesthetics. A signature DuPont innovation, Corian® solid surfaces continue to evolve and to inspire unprecedented creative flights of design fancy, combined with functionality.
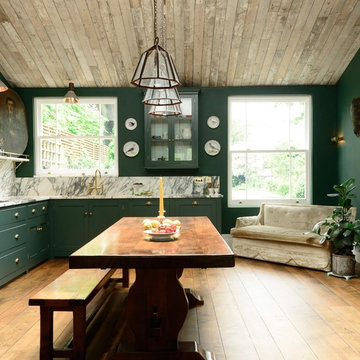
Photo by deVol Kitchens
Foto på ett mellanstort vintage kök, med skåp i shakerstil, gröna skåp, marmorbänkskiva, stänkskydd i sten, svarta vitvaror, mellanmörkt trägolv och flerfärgad stänkskydd
Foto på ett mellanstort vintage kök, med skåp i shakerstil, gröna skåp, marmorbänkskiva, stänkskydd i sten, svarta vitvaror, mellanmörkt trägolv och flerfärgad stänkskydd

Contemporary German Kitchen in Rustington, West Sussex
Aron has created a subtle grey theme for this Rustington project, with natural surfaces and lovely personal inclusions.
The Brief
This Rustington client required a modernisation of their kitchen space with special inclusions to suit the way they wanted to use their new kitchen.
A breakfast bar island was sought after, as a place to perch and for casual eating, with a gloss finish and soft pastel tones a preferred theme. Whilst undertaking the works flooring and heating improvements were also required.
Design Elements
Designer Aron conjured a simple u-shape layout to make the most of this space, incorporating a breakfast bar as required, with decorative storage featured above.
Gloss furniture in a Satin Grey finish has been utilised, which reflects around the space to make the room feel larger. The furniture is complemented by Silestone Quartz surfaces, which have been chosen in a natural grey Moorland Fog finish.
The client has chosen to incorporate their favoured pastel colour in the form of a glass splashback, which works well with the Satin Grey cabinetry.
Karndean flooring has been installed within the kitchen as well as in most of the downstairs space in this property. A full-height radiator has also been installed to provide plenty of warmth to the kitchen.
Special Inclusions
High-performance Neff appliances were specified to provide long-lasting functions to the kitchen. The client has opted for a single Slide & Hide oven, combination oven and warming drawer to help them with cooking duties.
Elsewhere a Neff hob, integrated extractor hood and refrigerator complete the appliance requirements for this project.
To decorate the space, this client has opted for some nice storage areas. An underlit shelf is a nice feature and space to store decorative items, which looks particularly nice with the undercabinet lighting also opted for.
Quartz work surfaces have been installed on the large window sill, which has been nicely decorated with plants and decorations.
Project Highlight
The highlight of this project was the breakfast bar area.
It provides a place to eat at any time of day or a nice space to catch up with friends and has been enhanced with glass-fronted wall cabinets and integrated lighting.
This area also helps to equip the kitchen with extra built-in storage.
The End Result
The end result is a kitchen that incorporates all the requirements of the client and more!
In a relatively compact space, Aron has designed a complete and functional kitchen, with plenty of special inclusions and decorative features for this Rustington client.
If your kitchen requires a transformation discover how our expert designers can create your dream kitchen space.
To arrange a free design appointment, visit a showroom or book an appointment now!

Idéer för ett mellanstort asiatiskt grå kök, med en enkel diskho, luckor med profilerade fronter, skåp i mellenmörkt trä, granitbänkskiva, flerfärgad stänkskydd, stänkskydd i keramik, svarta vitvaror, klinkergolv i porslin och grått golv

A small area is remodeled for efficient use of space. This couple enjoys cooking, their grandchildren, and puzzles.
All of that was taken into account when we designed the kitchen.
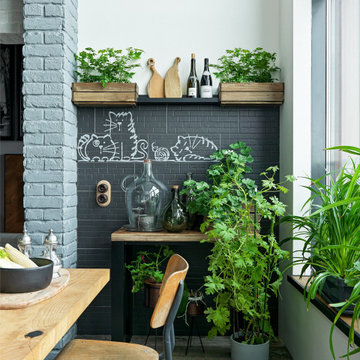
Авторы проекта:
Макс Жуков
Виктор Штефан
Стиль: Даша Соболева
Фото: Сергей Красюк
Industriell inredning av ett mellanstort brun brunt kök, med en undermonterad diskho, släta luckor, svarta skåp, träbänkskiva, flerfärgad stänkskydd, stänkskydd i keramik, svarta vitvaror, klinkergolv i keramik och blått golv
Industriell inredning av ett mellanstort brun brunt kök, med en undermonterad diskho, släta luckor, svarta skåp, träbänkskiva, flerfärgad stänkskydd, stänkskydd i keramik, svarta vitvaror, klinkergolv i keramik och blått golv
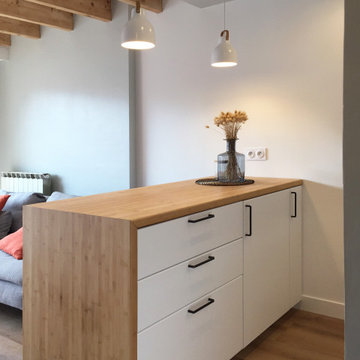
Inredning av ett modernt litet kök, med en undermonterad diskho, släta luckor, vita skåp, träbänkskiva, flerfärgad stänkskydd, stänkskydd i keramik, svarta vitvaror, ljust trägolv och en halv köksö

Кухня с комбинированными фасадами и встроенным столом
Idéer för ett mellanstort modernt brun l-kök, med släta luckor, träbänkskiva, flerfärgad stänkskydd, stänkskydd i keramik, svarta vitvaror, laminatgolv, brunt golv, en dubbel diskho och grå skåp
Idéer för ett mellanstort modernt brun l-kök, med släta luckor, träbänkskiva, flerfärgad stänkskydd, stänkskydd i keramik, svarta vitvaror, laminatgolv, brunt golv, en dubbel diskho och grå skåp
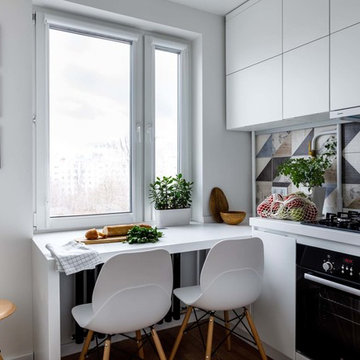
Nordisk inredning av ett avskilt vit vitt kök, med släta luckor, vita skåp, flerfärgad stänkskydd och svarta vitvaror
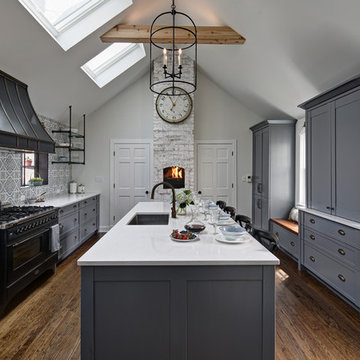
This remodel was designed to celebrate the original use of the structure, focusing on a 1930’s automobile theme. The design features ample storage without overbearing wall cabinets and also, vintage looking appliances. The homeowner wanted to remove the soffit and rework the supply and return air to better balance the temperature in the space. To do so, the entire space was reinsulated with closed cell insulation to provide the best insulation for our cold winters and hot summers.
The homeowner opted for a custom artisan hood paired with metal open shelves to tie into the industrial era of the original space from the 1930s. The Matte Black with Bronze accents paired with vintage hardware on the range also picks up on the details of the Classic cars once parked in this coach house. The silkscreen marble tiles appear to be wallpaper yet is both heat resistant and effective for these aspiring chefs
The enlarged island now can seat four and houses a larger sink with trash bins that open with a tap of the knee. As per the client’s request, the refrigerator now blends into the cabinetry appearing more like the tall cabinets on the south wall than an appliance.
The new kitchen is not only stunning but practical as it has double the storage or the old kitchen without lining the room with cabinetry.
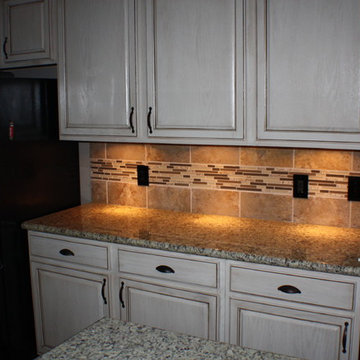
Under cabinet lights are a must have!
Inredning av ett lantligt mellanstort kök, med en dubbel diskho, luckor med upphöjd panel, vita skåp, granitbänkskiva, flerfärgad stänkskydd, stänkskydd i keramik, svarta vitvaror, mellanmörkt trägolv och en köksö
Inredning av ett lantligt mellanstort kök, med en dubbel diskho, luckor med upphöjd panel, vita skåp, granitbänkskiva, flerfärgad stänkskydd, stänkskydd i keramik, svarta vitvaror, mellanmörkt trägolv och en köksö
5 935 foton på kök, med flerfärgad stänkskydd och svarta vitvaror
8