378 foton på kök, med flerfärgad stänkskydd
Sortera efter:
Budget
Sortera efter:Populärt i dag
81 - 100 av 378 foton
Artikel 1 av 3
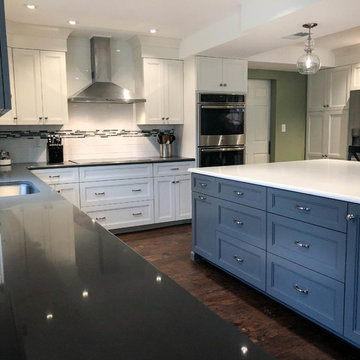
Light green walls, bright white ceiling, and dark hardwood flooring all contrast together to create a unique, contemporary feel. The shaker style custom cabinetry were painted white to brighten up the space and offer ample storage space. White tile backsplash with a line of smaller gray-toned tiles, frames the wall mounted cabinets bringing your eyes down to the gorgeous black counter tops.
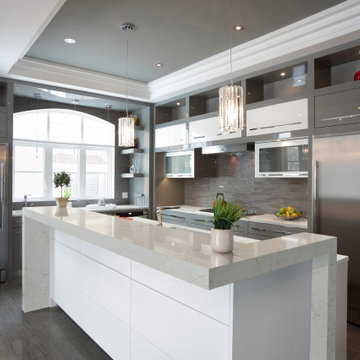
Inredning av ett modernt mellanstort grå grått kök, med släta luckor, grå skåp, bänkskiva i kvarts, flerfärgad stänkskydd, rostfria vitvaror, klinkergolv i porslin, en köksö och grått golv
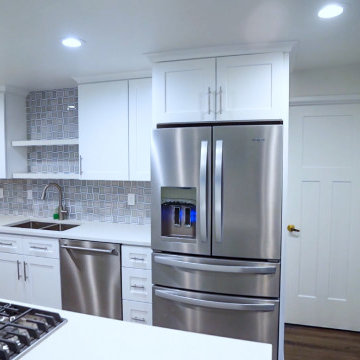
The latest appliances in a stainless steel finish are placed in customized cabinetry to complete this modern house's minimalist look.
Idéer för avskilda, mellanstora funkis vitt u-kök, med en undermonterad diskho, luckor med profilerade fronter, vita skåp, marmorbänkskiva, flerfärgad stänkskydd, stänkskydd i mosaik, rostfria vitvaror, mellanmörkt trägolv, en köksö och brunt golv
Idéer för avskilda, mellanstora funkis vitt u-kök, med en undermonterad diskho, luckor med profilerade fronter, vita skåp, marmorbänkskiva, flerfärgad stänkskydd, stänkskydd i mosaik, rostfria vitvaror, mellanmörkt trägolv, en köksö och brunt golv
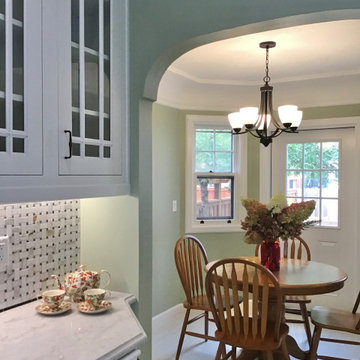
Kitchen refresh for the first time in 50 years at this lovely property... Looking toward the breakfast nook.
Inredning av ett klassiskt mellanstort grå grått kök, med en undermonterad diskho, vita skåp, granitbänkskiva, flerfärgad stänkskydd, stänkskydd i marmor, rostfria vitvaror, vinylgolv och beiget golv
Inredning av ett klassiskt mellanstort grå grått kök, med en undermonterad diskho, vita skåp, granitbänkskiva, flerfärgad stänkskydd, stänkskydd i marmor, rostfria vitvaror, vinylgolv och beiget golv
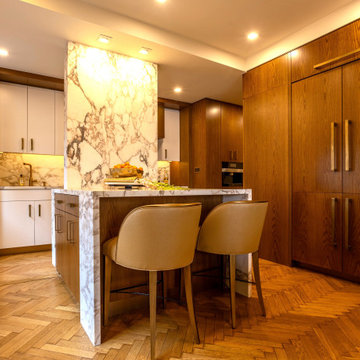
Unlike modern kitchens, traditional kitchens are all about the small details and individual character.
This focus on character means using more natural materials like wood and very few man made ones.
The wood is often painted with muted colours to appear aged and welcoming.
You will also find it common for traditional kitchen floors to be made from natural materials too. Most commonly stone countertops and backsplash.
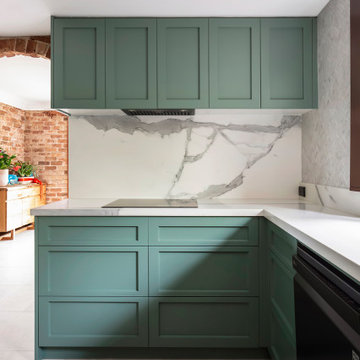
Idéer för stora vintage vitt kök, med en nedsänkt diskho, skåp i shakerstil, gröna skåp, marmorbänkskiva, flerfärgad stänkskydd, stänkskydd i mosaik, svarta vitvaror, klinkergolv i porslin och grått golv
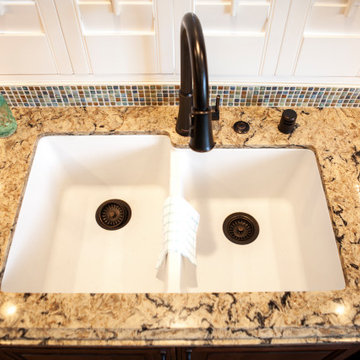
These homeowners spared no expense. They knew just what they wanted and we were just the company to create it for them. In the kitchen we have our real Alder wood cabinets stained in Cayenne, with some cabinets routed for glass fronts. The sink is a white quartz, unequal bowl sink topped with oil rubbed bronze pluming fixtures to match the old world, traditional feel of the cabinets. For the countertops, a beautiful American made Cambria Quartz, finished with an OG edge profile atop a step out square for a classy touch. As you will see in the video, the client donned her kitchen (and bath) in her favorite color…. Teal. So for the backsplash we chose a 5/8 x 5/8 glass mosaic that includes the natural earth tones and plenty of teal accents. Of course, we lit up the space with plenty of 4 inch LED recessed lights, and lights both inside and under the cabinets. All on dimmers to set the perfect mood.
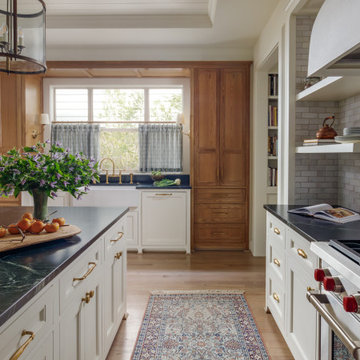
Full Kitchen Remodel, Custom Built Cabinets, Tile Backsplash, Countertops, Paint, Stain, Plumbing, Electrical, Wood Floor Install, Electrical Fixture Install, Plumbing Fixture Install
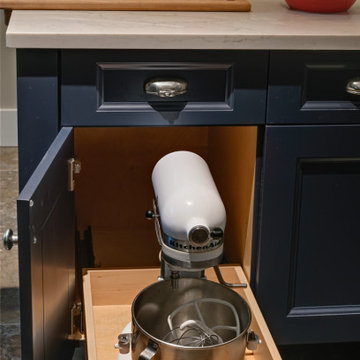
After living in downtown Chicago their whole lives, these clients were ready for a change of pace. So, they retired and purchased a home near the lake, of course! They both love to cook, and were excited to host big family gatherings. In other words, a full kitchen remodel was in order. The full bath on the main level also needed a complete overhaul.
Design Objectives:
-Open the kitchen to adjacent family room to create a better space for entertaining
-Upgrade appliances and ventilation
-Plenty of storage for an extensive collection of cookware and small appliances
-Create a dedicated space for baking and pizza making
Include a large island for gathering
-Select finishes that bring the outdoors in
-Create a classic beach vibe with NO white cabinetry!
Include tile flooring to flow from laundry room to bathroom to kitchen, while complementing existing hardwood floors
-Create direct access to bathroom from laundry room (so family coming from the beach don’t track sand throughout the house)
Design Challenges:
-Omitting wall between kitchen and family room left very little wall space for cabinetry and appliances
-Providing plenty of storage and work surfaces for avid cooks/bakers
-Replace existing hardwood with stone floor tile that complements existing hardwood floors as well as cabinetry finishes
Design Solutions:
-Creating two islands was a key design decision. The large island is for cooking and gathering. The smaller island is for baking and pizza making
-Placing the range in the island created a very effective layout for this kitchen
-Adding a pocket door from the bath to the laundry room created a direct path for sandy kids and adults alike
THE RENEWED KITCHEN AND MORE
The finished space feels open and welcoming for the homeowners, their friends and family. The kitchen functions as well for two as it does for a crowd.
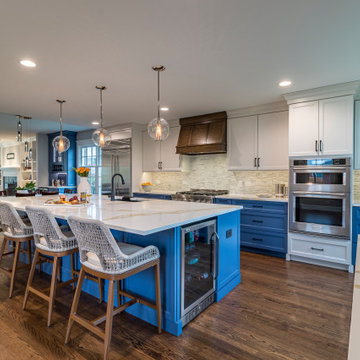
Idéer för stora vintage linjära vitt kök och matrum, med en nedsänkt diskho, släta luckor, vita skåp, marmorbänkskiva, flerfärgad stänkskydd, stänkskydd i stickkakel, rostfria vitvaror, mellanmörkt trägolv, en köksö och brunt golv
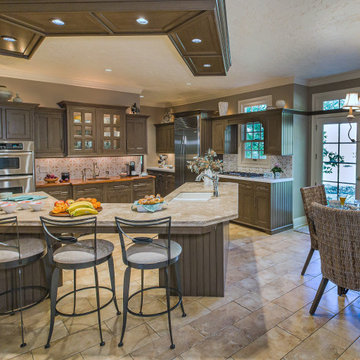
A very functional yet open and airy kitchen. The island defines the work space from the dining area. The coffered ceiling lights further define the two areas.
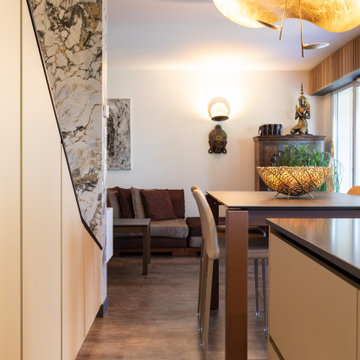
Idéer för ett stort modernt svart kök med öppen planlösning, med luckor med profilerade fronter, beige skåp, granitbänkskiva och flerfärgad stänkskydd
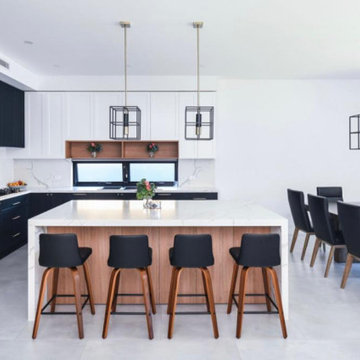
Matte black and white with a touch of veneer.
Most functional kitchen done to date with loads of storage and a separate butlers pantry off picture.
Inspiration för ett stort funkis flerfärgad flerfärgat kök, med en undermonterad diskho, skåp i shakerstil, svarta skåp, marmorbänkskiva, flerfärgad stänkskydd, stänkskydd i marmor, svarta vitvaror, klinkergolv i porslin, en köksö och grått golv
Inspiration för ett stort funkis flerfärgad flerfärgat kök, med en undermonterad diskho, skåp i shakerstil, svarta skåp, marmorbänkskiva, flerfärgad stänkskydd, stänkskydd i marmor, svarta vitvaror, klinkergolv i porslin, en köksö och grått golv
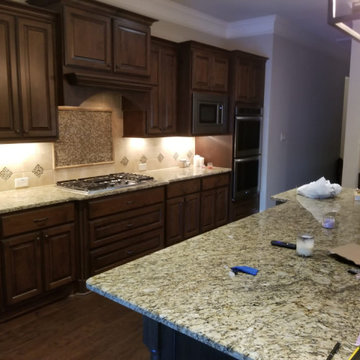
Remodeled kitchen with new colors and new cabinets, backsplash and a beautiful design created for the client. The design meets customer expectations, with a beautiful and harmonious design.
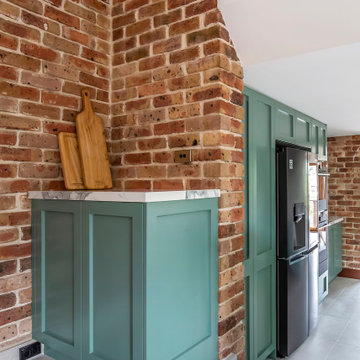
Idéer för stora vintage vitt kök, med en nedsänkt diskho, skåp i shakerstil, gröna skåp, marmorbänkskiva, flerfärgad stänkskydd, stänkskydd i mosaik, svarta vitvaror, klinkergolv i porslin och grått golv
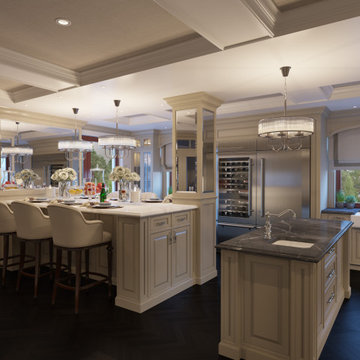
3d interior renderings of a traditional kitchen with a double island. The client requested options for stain finishes, countertops, pendant lighting, and furniture.
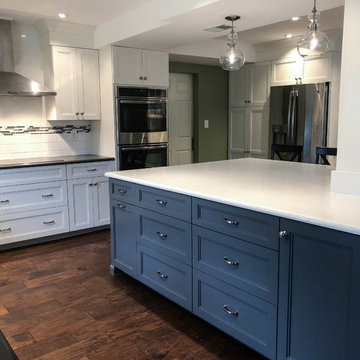
. A beautiful island is found in the middle of the space conveniently hiding a support beam by encasing it in a white column feature, which also creates some separation between the kitchen preparation area and the dining area on one side of the island. This is where you can find comfortable backed bar-stool seating great for quick family meals or cozy gatherings with convenient view of a flat screen TV against the opposite wall. The gorgeous white counter top is contrasted with the dark gray painted sides with easily accessible storage areas. Above the island are two large bulb hanging light fixtures that create fun shadowing on the ceiling and highlights the shiny counter top.
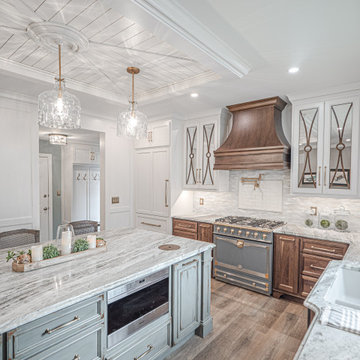
This full remodel project featured a complete redo of the existing kitchen. Designed and Planned by J. Graham of Bancroft Blue Design, the entire layout of the space was thoughtfully executed with unique blending of details, a one of a kind Coffer ceiling accent piece with integrated lighting, and a ton of features within the cabinets.
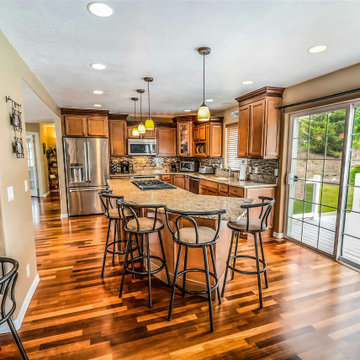
A custom rustic kitchen is a warm, inviting space combining natural materials and handcrafted details to create a charming, cozy atmosphere. The design features include wood cabinetry, granite countertops, and tile accents. Warm and earthy colors of browns, greys, and neutrals dominate. Stainless steel appliances provide a modern touch to the homey feel. Soft, warm lighting, with pendant lights and chandeliers, adds a touch of elegance. A custom rustic kitchen is perfect for those who love to cook and entertain in a welcoming and authentic space.
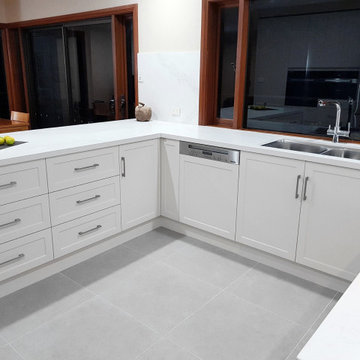
Two Pack Shaker by Compass Kitchens. Adelaide Kitchen Renovations
Inspiration för stora klassiska flerfärgat kök, med en undermonterad diskho, skåp i shakerstil, beige skåp, bänkskiva i kvarts, flerfärgad stänkskydd, svarta vitvaror, klinkergolv i porslin och grått golv
Inspiration för stora klassiska flerfärgat kök, med en undermonterad diskho, skåp i shakerstil, beige skåp, bänkskiva i kvarts, flerfärgad stänkskydd, svarta vitvaror, klinkergolv i porslin och grått golv
378 foton på kök, med flerfärgad stänkskydd
5