3 986 foton på kök, med flerfärgad stänkskydd
Sortera efter:
Budget
Sortera efter:Populärt i dag
101 - 120 av 3 986 foton
Artikel 1 av 3
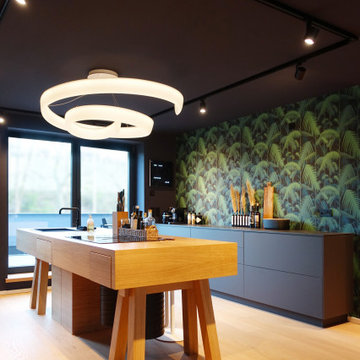
Inspiration för stora moderna svart parallellkök, med en nedsänkt diskho, släta luckor, svarta skåp, flerfärgad stänkskydd, en köksö och brunt golv
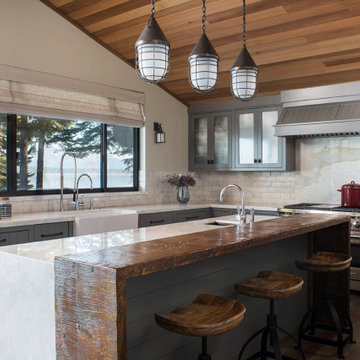
Inredning av ett maritimt vit vitt l-kök, med en rustik diskho, grå skåp, flerfärgad stänkskydd, stänkskydd i sten, rostfria vitvaror, mörkt trägolv, en köksö och brunt golv

Beautiful updated kitchen with a twist of transitional and traditional features!
Exempel på ett stort klassiskt svart svart kök och matrum, med en rustik diskho, luckor med upphöjd panel, vita skåp, rostfria vitvaror, klinkergolv i keramik, en köksö, grått golv, flerfärgad stänkskydd, bänkskiva i kvarts och stänkskydd i tunnelbanekakel
Exempel på ett stort klassiskt svart svart kök och matrum, med en rustik diskho, luckor med upphöjd panel, vita skåp, rostfria vitvaror, klinkergolv i keramik, en köksö, grått golv, flerfärgad stänkskydd, bänkskiva i kvarts och stänkskydd i tunnelbanekakel

We love this butler's pantry and scullery featuring white kitchen cabinets, double ovens, a farm sink and wood floors.
Idéer för att renovera ett avskilt, mycket stort shabby chic-inspirerat vit vitt parallellkök, med en rustik diskho, luckor med infälld panel, vita skåp, bänkskiva i kvartsit, flerfärgad stänkskydd, stänkskydd i marmor, rostfria vitvaror, mellanmörkt trägolv och brunt golv
Idéer för att renovera ett avskilt, mycket stort shabby chic-inspirerat vit vitt parallellkök, med en rustik diskho, luckor med infälld panel, vita skåp, bänkskiva i kvartsit, flerfärgad stänkskydd, stänkskydd i marmor, rostfria vitvaror, mellanmörkt trägolv och brunt golv

Comforting yet beautifully curated, soft colors and gently distressed wood work craft a welcoming kitchen. The coffered beadboard ceiling and gentle blue walls in the family room are just the right balance for the quarry stone fireplace, replete with surrounding built-in bookcases. 7” wide-plank Vintage French Oak Rustic Character Victorian Collection Tuscany edge hand scraped medium distressed in Stone Grey Satin Hardwax Oil. For more information please email us at: sales@signaturehardwoods.com
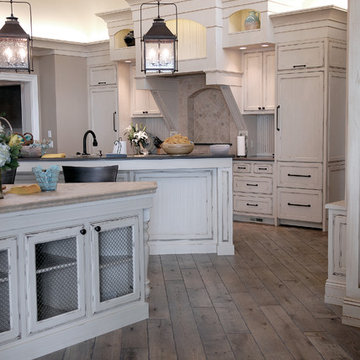
Comforting yet beautifully curated, soft colors and gently distressed wood work craft a welcoming kitchen. The coffered beadboard ceiling and gentle blue walls in the family room are just the right balance for the quarry stone fireplace, replete with surrounding built-in bookcases. 7” wide-plank Vintage French Oak Rustic Character Victorian Collection Tuscany edge hand scraped medium distressed in Stone Grey Satin Hardwax Oil. For more information please email us at: sales@signaturehardwoods.com

Idéer för att renovera ett mycket stort flerfärgad linjärt flerfärgat kök med öppen planlösning, med en undermonterad diskho, luckor med upphöjd panel, vita skåp, granitbänkskiva, flerfärgad stänkskydd, stänkskydd i keramik, rostfria vitvaror, tegelgolv, en köksö och flerfärgat golv

Step into luxury with this elegant bespoke kitchen, where bespoke design meets unparalleled craftsmanship. The deep green cabinets create a sense of drama and sophistication, perfectly complemented by the copper-finished island that exudes warmth and glamour. A concrete countertop adds a touch of industrial chic, while large-scale ceramic tiles ground the space with their understated elegance. With its fluted glass upper cabinets and timeless design, this kitchen is a masterpiece of style and functionality.
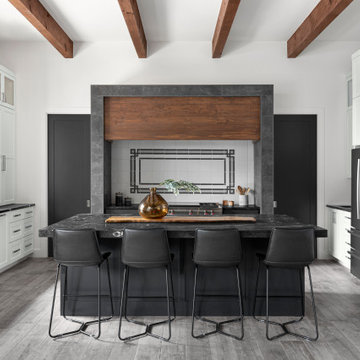
Kitchen with a black island and dark wood beam ceiling.
Modern inredning av ett svart svart kök, med skåp i shakerstil, flerfärgad stänkskydd, rostfria vitvaror, en köksö och grått golv
Modern inredning av ett svart svart kök, med skåp i shakerstil, flerfärgad stänkskydd, rostfria vitvaror, en köksö och grått golv

Where do we even start. We renovated just about this whole home. So much so that we decided to split the video into two parts so you can see each area in a bit more detail. Starting with the Kitchen and living areas, because let’s face it, that is the heart of the home. Taking three very separated spaces, removing, and opening the existing dividing walls, then adding back in the supports for them, created a unified living space that flows so openly it is hard to imagine it any other way. Walking in the front door there was a small entry from the formal living room to the family room, with a protruding wall, we removed the peninsula wall, and widened he entry so you can see right into the family room as soon as you stem into the home. On the far left of that same wall we opened up a large space so that you can access each room easily without walking around an ominous divider. Both openings lead to what once was a small closed off kitchen. Removing the peninsula wall off the kitchen space, and closing off a doorway in the far end of the kitchen allowed for one expansive, beautiful space. Now entertaining the whole family is a very welcoming time for all.
The island is an entirely new design for all of us. We designed an L shaped island that offered seating to place the dining table next to. This is such a creative way to offer an island and a formal dinette space for the family. Stacked with drawers and cabinets for storage abound.
Both the cabinets and drawers lining the kitchen walls, and inside the island are all shaker style. A simple design with a lot of impact on the space. Doubling up on the drawer pulls when needed gives the area an old world feel inside a now modern space. White painted cabinets and drawers on the outer walls, and espresso stained ones in the island create a dramatic distinction for the accent island. Topping them all with a honed granite in Fantasy Brown, bringing all of the colors and style together. If you are not familiar with honed granite, it has a softer, more matte finish, rather than the glossy finish of polished granite. Yet another way of creating an old world charm to this space. Inside the cabinets we were able to provide so many wonderful storage options. Lower and upper Super Susan’s in the corner cabinets, slide outs in the pantry, a spice roll out next to the cooktop, and a utensil roll out on the other side of the cook top. Accessibility and functionality all in one kitchen. An added bonus was the area we created for upper and lower roll outs next to the oven. A place to neatly store all of the taller bottles and such for your cooking needs. A wonderful, yet small addition to the kitchen.
A double, unequal bowl sink in grey with a finish complimenting the honed granite, and color to match the boisterous backsplash. Using the simple colors in the space allowed for a beautiful backsplash full of pattern and intrigue. A true eye catcher in this beautiful home.
Moving from the kitchen to the formal living room, and throughout the home, we used a beautiful waterproof laminate that offers the look and feel of real wood, but the functionality of a newer, more durable material. In the formal living room was a fireplace box in place. It blended into the space, but we wanted to create more of the wow factor you have come to expect from us. Building out the shroud around it so that we could wrap the tile around gave a once flat wall, the three dimensional look of a large slab of marble. Now the fireplace, instead of the small, insignificant accent on a large, room blocking wall, sits high and proud in the center of the whole home.

Idéer för stora funkis flerfärgat kök, med en enkel diskho, skåp i shakerstil, vita skåp, kaklad bänkskiva, flerfärgad stänkskydd, stänkskydd i porslinskakel, rostfria vitvaror, klinkergolv i porslin, en köksö och grått golv
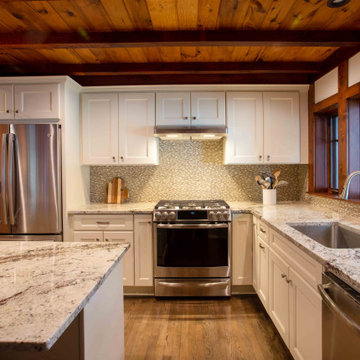
The client came to us to assist with transforming their small family cabin into a year-round residence that would continue the family legacy. The home was originally built by our client’s grandfather so keeping much of the existing interior woodwork and stone masonry fireplace was a must. They did not want to lose the rustic look and the warmth of the pine paneling. The view of Lake Michigan was also to be maintained. It was important to keep the home nestled within its surroundings.
There was a need to update the kitchen, add a laundry & mud room, install insulation, add a heating & cooling system, provide additional bedrooms and more bathrooms. The addition to the home needed to look intentional and provide plenty of room for the entire family to be together. Low maintenance exterior finish materials were used for the siding and trims as well as natural field stones at the base to match the original cabin’s charm.

© Lassiter Photography
**Any product tags listed as “related,” “similar,” or “sponsored” are done so by Houzz and are not the actual products specified. They have not been approved by, nor are they endorsed by ReVision Design/Remodeling.**
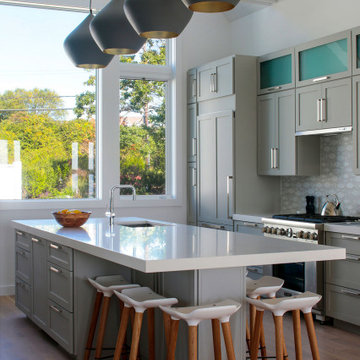
Inspiration för mellanstora klassiska vitt kök, med grå skåp, rostfria vitvaror, mellanmörkt trägolv, en köksö, en undermonterad diskho, skåp i shakerstil och flerfärgad stänkskydd

Atlantic Archives Inc. / Richard Leo Johnson
SGA Architecture
Exempel på ett avskilt, stort maritimt u-kök, med en undermonterad diskho, luckor med lamellpanel, vita skåp, granitbänkskiva, rostfria vitvaror, mellanmörkt trägolv, en köksö, flerfärgad stänkskydd och stänkskydd i stenkakel
Exempel på ett avskilt, stort maritimt u-kök, med en undermonterad diskho, luckor med lamellpanel, vita skåp, granitbänkskiva, rostfria vitvaror, mellanmörkt trägolv, en köksö, flerfärgad stänkskydd och stänkskydd i stenkakel

Lovely kitchen and dining room with custom cabinets, island, doorways, and hood. Ideal for large family. Windows over sink are steel and provide a very open view of lake. Marble countertops.

Single-storey extension to the side of the house creates a large kitchen and dining space.
Exempel på ett mellanstort modernt vit vitt kök, med släta luckor, skåp i ljust trä, träbänkskiva, flerfärgad stänkskydd, stänkskydd i keramik, ljust trägolv, en köksö, brunt golv och svarta vitvaror
Exempel på ett mellanstort modernt vit vitt kök, med släta luckor, skåp i ljust trä, träbänkskiva, flerfärgad stänkskydd, stänkskydd i keramik, ljust trägolv, en köksö, brunt golv och svarta vitvaror

Inspiration för maritima flerfärgat kök, med en enkel diskho, luckor med infälld panel, skåp i ljust trä, bänkskiva i kvarts, flerfärgad stänkskydd, stänkskydd i keramik, rostfria vitvaror, mörkt trägolv, en köksö och brunt golv

Incredible double island entertaining kitchen. Rustic douglas fir beams accident this open kitchen with a focal feature of a stone cooktop and steel backsplash. Surrounded by Pella windows to allow light to invite this space with natural light.

Part of a massive open planned area which includes Dinning, Lounge,Kitchen and butlers pantry.
Polished concrete through out with exposed steel and Timber beams.
3 986 foton på kök, med flerfärgad stänkskydd
6