308 foton på kök, med flerfärgad stänkskydd
Sortera efter:
Budget
Sortera efter:Populärt i dag
1 - 20 av 308 foton
Artikel 1 av 3

Martha O'Hara Interiors, Interior Design | L. Cramer Builders + Remodelers, Builder | Troy Thies, Photography | Shannon Gale, Photo Styling
Please Note: All “related,” “similar,” and “sponsored” products tagged or listed by Houzz are not actual products pictured. They have not been approved by Martha O’Hara Interiors nor any of the professionals credited. For information about our work, please contact design@oharainteriors.com.
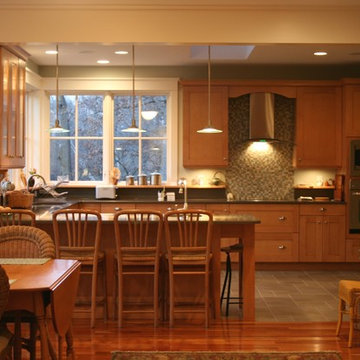
Inspiration för klassiska kök, med skåp i shakerstil, skåp i mellenmörkt trä, flerfärgad stänkskydd och rostfria vitvaror
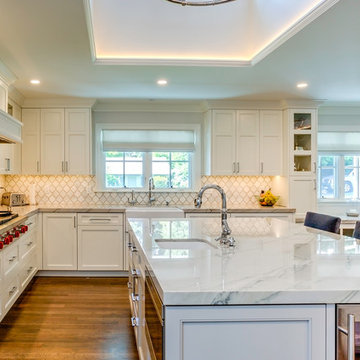
Idéer för ett stort klassiskt kök, med en rustik diskho, vita skåp, rostfria vitvaror, mellanmörkt trägolv, en köksö, luckor med profilerade fronter, marmorbänkskiva, flerfärgad stänkskydd, stänkskydd i mosaik och brunt golv

Inspiration för stora klassiska svart kök, med luckor med glaspanel, skåp i mellenmörkt trä, flerfärgad stänkskydd, rostfria vitvaror, en dubbel diskho, granitbänkskiva, ljust trägolv och en köksö
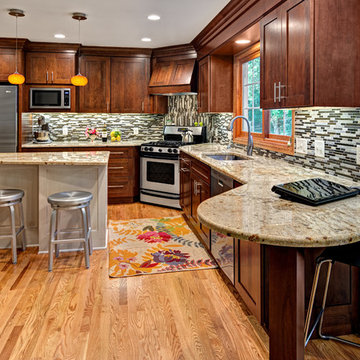
Inredning av ett klassiskt kök, med släta luckor, skåp i mörkt trä, flerfärgad stänkskydd, stänkskydd i stickkakel, rostfria vitvaror, en undermonterad diskho och granitbänkskiva
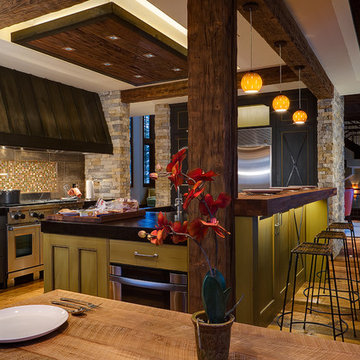
Idéer för ett stort modernt u-kök, med luckor med infälld panel, rostfria vitvaror, en undermonterad diskho, gröna skåp, träbänkskiva, flerfärgad stänkskydd, stänkskydd i mosaik, mellanmörkt trägolv, en halv köksö och brunt golv
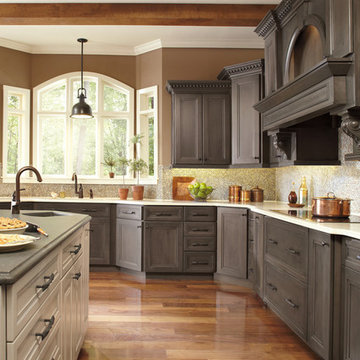
Bild på ett vintage vit vitt kök, med luckor med infälld panel, grå skåp och flerfärgad stänkskydd
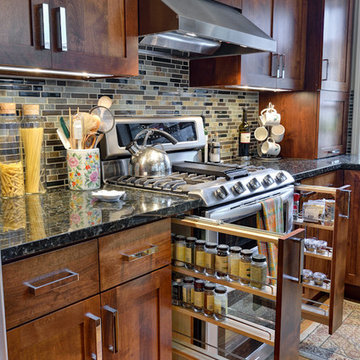
Photos credit of Weidmann Remodeling
Inspiration för klassiska svart kök, med skåp i shakerstil, skåp i mörkt trä, flerfärgad stänkskydd och rostfria vitvaror
Inspiration för klassiska svart kök, med skåp i shakerstil, skåp i mörkt trä, flerfärgad stänkskydd och rostfria vitvaror
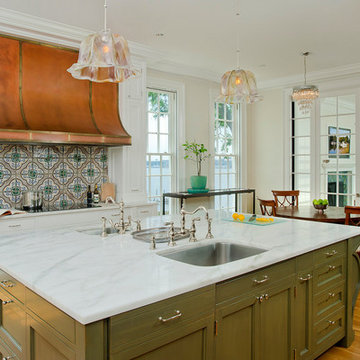
Kitchen of the Severn River Residence, designed by Good Architecture, PC -
Wayne L. Good, FAIA, Architect
Idéer för ett klassiskt kök och matrum, med en enkel diskho, luckor med infälld panel, gröna skåp, marmorbänkskiva och flerfärgad stänkskydd
Idéer för ett klassiskt kök och matrum, med en enkel diskho, luckor med infälld panel, gröna skåp, marmorbänkskiva och flerfärgad stänkskydd
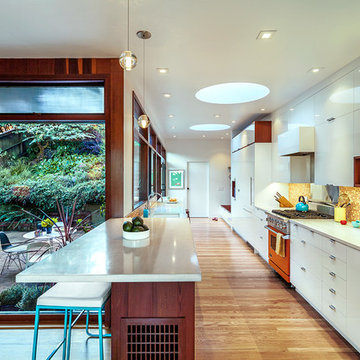
Idéer för att renovera ett avskilt retro parallellkök, med släta luckor, vita skåp, flerfärgad stänkskydd, stänkskydd i mosaik och färgglada vitvaror

View to kitchen from dining area. Photography by Lucas Henning.
Foto på ett avskilt, mellanstort lantligt u-kök, med luckor med upphöjd panel, skåp i mellenmörkt trä, flerfärgad stänkskydd, integrerade vitvaror, en undermonterad diskho, kaklad bänkskiva, mellanmörkt trägolv, en köksö och brunt golv
Foto på ett avskilt, mellanstort lantligt u-kök, med luckor med upphöjd panel, skåp i mellenmörkt trä, flerfärgad stänkskydd, integrerade vitvaror, en undermonterad diskho, kaklad bänkskiva, mellanmörkt trägolv, en köksö och brunt golv
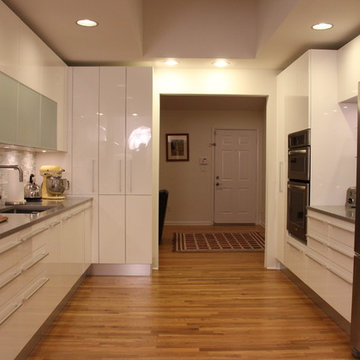
Exempel på ett modernt parallellkök, med en undermonterad diskho, släta luckor, vita skåp, flerfärgad stänkskydd, stänkskydd i mosaik och rostfria vitvaror
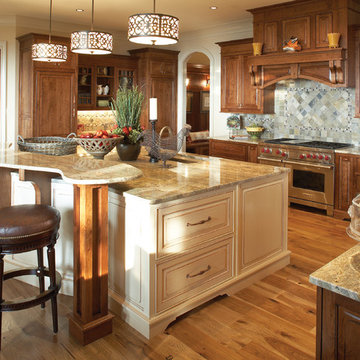
Foto på ett mellanstort vintage u-kök, med rostfria vitvaror, luckor med upphöjd panel, skåp i mörkt trä, flerfärgad stänkskydd, en undermonterad diskho, granitbänkskiva, ljust trägolv, en köksö och stänkskydd i skiffer

Adam Cohen Photography
Idéer för att renovera ett maritimt l-kök, med stänkskydd i stickkakel, marmorbänkskiva, skåp i shakerstil, vita skåp, rostfria vitvaror och flerfärgad stänkskydd
Idéer för att renovera ett maritimt l-kök, med stänkskydd i stickkakel, marmorbänkskiva, skåp i shakerstil, vita skåp, rostfria vitvaror och flerfärgad stänkskydd

Photographer Adam Cohen
Klassisk inredning av ett kök, med stänkskydd i stickkakel, flerfärgad stänkskydd, vita skåp, rostfria vitvaror, marmorbänkskiva och skåp i shakerstil
Klassisk inredning av ett kök, med stänkskydd i stickkakel, flerfärgad stänkskydd, vita skåp, rostfria vitvaror, marmorbänkskiva och skåp i shakerstil
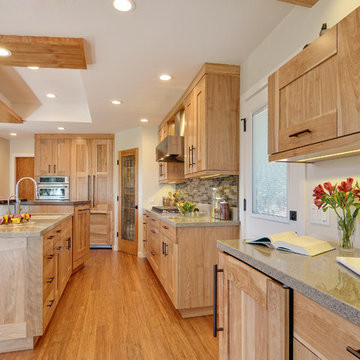
Photo by: Scott Dubose
Foto på ett funkis kök, med en undermonterad diskho, skåp i shakerstil, skåp i ljust trä, flerfärgad stänkskydd och integrerade vitvaror
Foto på ett funkis kök, med en undermonterad diskho, skåp i shakerstil, skåp i ljust trä, flerfärgad stänkskydd och integrerade vitvaror

Photo Credit: Mark Ehlen
Done in collaboration with Rob Edman of edmanhill Interior Design
60 tals inredning av ett avskilt kök, med stänkskydd i mosaik, flerfärgad stänkskydd, släta luckor och skåp i mellenmörkt trä
60 tals inredning av ett avskilt kök, med stänkskydd i mosaik, flerfärgad stänkskydd, släta luckor och skåp i mellenmörkt trä
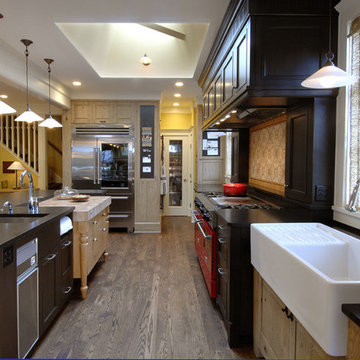
Architect: Theresa Freedman
Inspiration för ett vintage kök, med en enkel diskho, luckor med infälld panel, svarta skåp, flerfärgad stänkskydd och färgglada vitvaror
Inspiration för ett vintage kök, med en enkel diskho, luckor med infälld panel, svarta skåp, flerfärgad stänkskydd och färgglada vitvaror
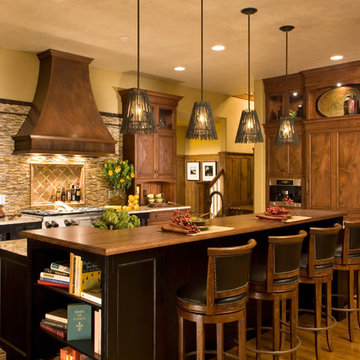
Exempel på ett klassiskt l-kök, med luckor med infälld panel, skåp i mellenmörkt trä och flerfärgad stänkskydd

The subtle use of finishes along with the highly functional use of space, creates a kitchen that is comfortable and blends seamlessly with the architecture of this craftsman style home.
308 foton på kök, med flerfärgad stänkskydd
1