1 785 foton på kök, med en nedsänkt diskho och flerfärgat golv
Sortera efter:
Budget
Sortera efter:Populärt i dag
1 - 20 av 1 785 foton
Artikel 1 av 3

Inredning av ett modernt litet brun brunt kök, med en nedsänkt diskho, luckor med infälld panel, vita skåp, träbänkskiva, vitt stänkskydd, vita vitvaror, en halv köksö och flerfärgat golv

Located behind the Kitchen is the pantry area. It’s unique design shares a hallway with the dramatic black mudroom and is accessed through a custom-built ‘hidden’ door along the range wall. The goal of this funky space is to mix causal details of the floating wooden shelves, durable, geometric cement floor tiles, with more the prominent elements of a hammered brass sink and turquoise lower cabinets.
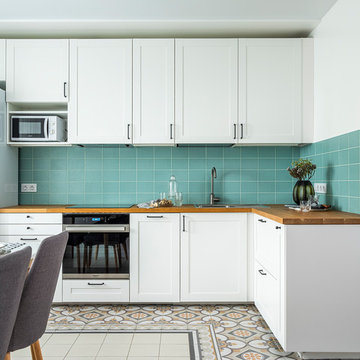
Idéer för funkis brunt kök, med skåp i shakerstil, vita skåp, träbänkskiva, en nedsänkt diskho, blått stänkskydd, vita vitvaror och flerfärgat golv

Inredning av ett modernt avskilt, litet svart svart kök, med en nedsänkt diskho, släta luckor, svarta skåp, svarta vitvaror, vinylgolv och flerfärgat golv

Inredning av ett industriellt litet kök, med stänkskydd i keramik, en köksö, en nedsänkt diskho, släta luckor, rostfria vitvaror, vitt stänkskydd och flerfärgat golv

Située à Marseille, la pièce de cet appartement comprenant la cuisine ouverte et le salon avait besoin d’une bonne rénovation.
L’objectif ici était de repenser l’aménagement pour optimiser l’espace. Pour ce faire, nous avons conçu une banquette, accompagnée de niches en béton cellulaire, offrant ainsi une nouvelle dynamique à cette pièce, le tout sur mesure ! De plus une nouvelle cuisine était également au programme.
Une agréable surprise nous attendait lors du retrait du revêtement de sol : de magnifiques carrelages vintage ont été révélés. Plutôt que d'opter pour de nouvelles ressources, nous avons choisi de les restaurer et de les intégrer dans une partie de la pièce, une décision aussi astucieuse qu’excellente.
Le résultat ? Une pièce rénovée avec soin, créant un espace de vie moderne et confortable, mais aussi des clients très satisfaits !

Inspiration för små eklektiska svart kök, med flerfärgat golv, en nedsänkt diskho, vita skåp och klinkergolv i porslin

The modular kitchen features state-of-the-art solutions. The area under the stairs houses additional storage space. The marble island also works as a breakfast counter with high bar stools.

Foto på ett mellanstort flerfärgad kök, med en nedsänkt diskho, luckor med infälld panel, skåp i slitet trä, granitbänkskiva, flerfärgad stänkskydd, stänkskydd i travertin, rostfria vitvaror, travertin golv, en köksö och flerfärgat golv

Rénovation d'un studio à Cannes
Bild på ett litet funkis brun brunt kök, med vita skåp, träbänkskiva, vitt stänkskydd, stänkskydd i keramik, cementgolv, en nedsänkt diskho, släta luckor, rostfria vitvaror, en halv köksö och flerfärgat golv
Bild på ett litet funkis brun brunt kök, med vita skåp, träbänkskiva, vitt stänkskydd, stänkskydd i keramik, cementgolv, en nedsänkt diskho, släta luckor, rostfria vitvaror, en halv köksö och flerfärgat golv

Елена Горенштейн
Inredning av ett modernt avskilt brun brunt l-kök, med en nedsänkt diskho, släta luckor, svarta skåp, träbänkskiva, svart stänkskydd, svarta vitvaror och flerfärgat golv
Inredning av ett modernt avskilt brun brunt l-kök, med en nedsänkt diskho, släta luckor, svarta skåp, träbänkskiva, svart stänkskydd, svarta vitvaror och flerfärgat golv
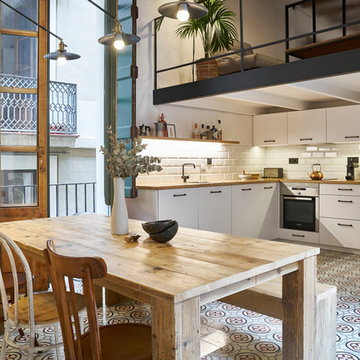
Rehabilitación de una cocina en apartamento del Born de Barcelona.
Inredning av ett medelhavsstil mellanstort brun brunt kök, med en nedsänkt diskho, släta luckor, vita skåp, träbänkskiva, vitt stänkskydd, stänkskydd i keramik, rostfria vitvaror och flerfärgat golv
Inredning av ett medelhavsstil mellanstort brun brunt kök, med en nedsänkt diskho, släta luckor, vita skåp, träbänkskiva, vitt stänkskydd, stänkskydd i keramik, rostfria vitvaror och flerfärgat golv
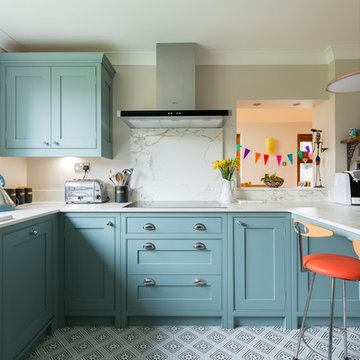
David Rannard
Klassisk inredning av ett avskilt u-kök, med en nedsänkt diskho, skåp i shakerstil, blå skåp, vitt stänkskydd, en halv köksö och flerfärgat golv
Klassisk inredning av ett avskilt u-kök, med en nedsänkt diskho, skåp i shakerstil, blå skåp, vitt stänkskydd, en halv köksö och flerfärgat golv

With a busy working lifestyle and two small children, Burlanes worked closely with the home owners to transform a number of rooms in their home, to not only suit the needs of family life, but to give the wonderful building a new lease of life, whilst in keeping with the stunning historical features and characteristics of the incredible Oast House.

Victorian Pool House
Architect: John Malick & Associates
Photograph by Jeannie O'Connor
Inredning av ett klassiskt stort grå linjärt grått kök med öppen planlösning, med en nedsänkt diskho, vita skåp, flerfärgad stänkskydd, färgglada vitvaror, luckor med infälld panel, bänkskiva i betong, stänkskydd i porslinskakel, klinkergolv i porslin, en köksö och flerfärgat golv
Inredning av ett klassiskt stort grå linjärt grått kök med öppen planlösning, med en nedsänkt diskho, vita skåp, flerfärgad stänkskydd, färgglada vitvaror, luckor med infälld panel, bänkskiva i betong, stänkskydd i porslinskakel, klinkergolv i porslin, en köksö och flerfärgat golv

Country Home. Photographer: Rob Karosis
Exempel på ett klassiskt kök och matrum, med luckor med infälld panel, vita skåp, granitbänkskiva, en nedsänkt diskho, flerfärgad stänkskydd, stänkskydd i keramik, rostfria vitvaror och flerfärgat golv
Exempel på ett klassiskt kök och matrum, med luckor med infälld panel, vita skåp, granitbänkskiva, en nedsänkt diskho, flerfärgad stänkskydd, stänkskydd i keramik, rostfria vitvaror och flerfärgat golv

Our client, with whom we had worked on a number of projects over the years, enlisted our help in transforming her family’s beloved but deteriorating rustic summer retreat, built by her grandparents in the mid-1920’s, into a house that would be livable year-‘round. It had served the family well but needed to be renewed for the decades to come without losing the flavor and patina they were attached to.
The house was designed by Ruth Adams, a rare female architect of the day, who also designed in a similar vein a nearby summer colony of Vassar faculty and alumnae.
To make Treetop habitable throughout the year, the whole house had to be gutted and insulated. The raw homosote interior wall finishes were replaced with plaster, but all the wood trim was retained and reused, as were all old doors and hardware. The old single-glazed casement windows were restored, and removable storm panels fitted into the existing in-swinging screen frames. New windows were made to match the old ones where new windows were added. This approach was inherently sustainable, making the house energy-efficient while preserving most of the original fabric.
Changes to the original design were as seamless as possible, compatible with and enhancing the old character. Some plan modifications were made, and some windows moved around. The existing cave-like recessed entry porch was enclosed as a new book-lined entry hall and a new entry porch added, using posts made from an oak tree on the site.
The kitchen and bathrooms are entirely new but in the spirit of the place. All the bookshelves are new.
A thoroughly ramshackle garage couldn’t be saved, and we replaced it with a new one built in a compatible style, with a studio above for our client, who is a writer.
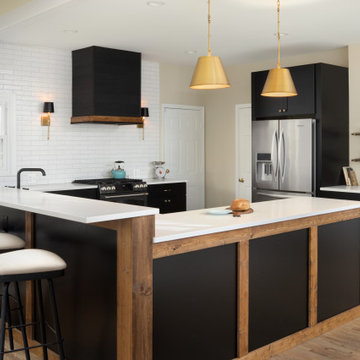
By creating a U-shaped layout, we clearly defined the chef’s domain and created a circulation path that limits disruptions in the heart of the kitchen. While still an open concept, the black cabinets, bar height counter and change in flooring all add definition to the space. The brass lighting and hardware are a nice counterpoint to the black and white finishes.

Modern inredning av ett litet, avskilt grå grått parallellkök, med släta luckor, laminatbänkskiva, vitt stänkskydd, stänkskydd i keramik, svarta vitvaror, klinkergolv i keramik, flerfärgat golv, en nedsänkt diskho och vita skåp
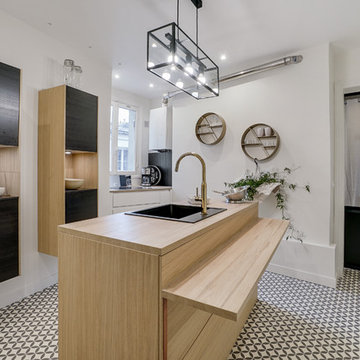
Vue d'ensemble de la cuisine. Le couloir menant à la salle de bains supprimé. Le sol rénovée en sol vinyles imitation carreau de ciment. La table de cuisson disposée vers la fenêtre
Crédits photos@Marie-Christine Devineau & Shoootin
1 785 foton på kök, med en nedsänkt diskho och flerfärgat golv
1