432 foton på kök, med flerfärgat golv
Sortera efter:
Budget
Sortera efter:Populärt i dag
161 - 180 av 432 foton
Artikel 1 av 3
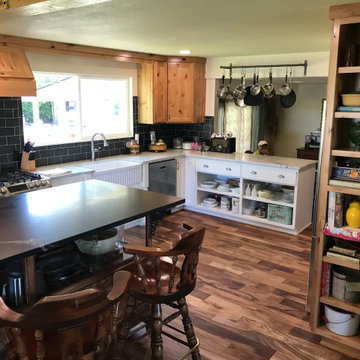
Lantlig inredning av ett mellanstort flerfärgad flerfärgat kök och matrum, med en rustik diskho, luckor med infälld panel, skåp i ljust trä, granitbänkskiva, svart stänkskydd, stänkskydd i tunnelbanekakel, rostfria vitvaror, laminatgolv, flera köksöar och flerfärgat golv
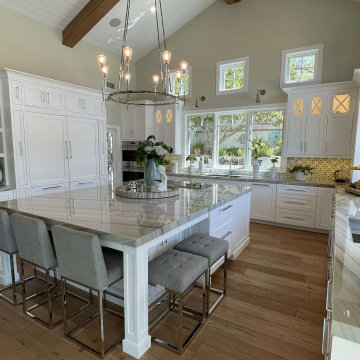
Design Build Transitional Kitchen & Home Remodel with Custom Cabinets
Inspiration för ett stort vintage vit vitt kök, med en rustik diskho, skåp i shakerstil, vita skåp, bänkskiva i kvartsit, flerfärgad stänkskydd, stänkskydd i glaskakel, rostfria vitvaror, ljust trägolv, en köksö och flerfärgat golv
Inspiration för ett stort vintage vit vitt kök, med en rustik diskho, skåp i shakerstil, vita skåp, bänkskiva i kvartsit, flerfärgad stänkskydd, stänkskydd i glaskakel, rostfria vitvaror, ljust trägolv, en köksö och flerfärgat golv
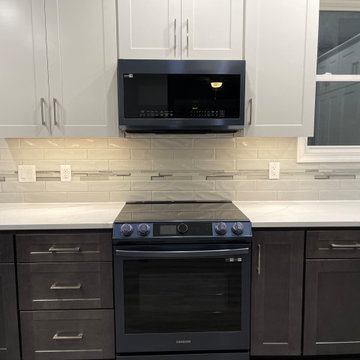
Idéer för att renovera ett mycket stort funkis flerfärgad flerfärgat kök, med en undermonterad diskho, skåp i shakerstil, skåp i mellenmörkt trä, granitbänkskiva, flerfärgad stänkskydd, stänkskydd i keramik, färgglada vitvaror, laminatgolv, en halv köksö och flerfärgat golv
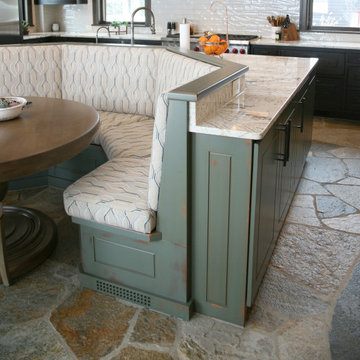
The custom kitchen has views in three directions. It is bathed in light and natural materials. The perfectly designed banquette is upholstered in the matching fabric to the chairs. All of the finishes on the cabinets, along with the metal clavo detailing was inspired by the homeowners love for handmade beauty. This kitchen is circular in flow and rounded in character!
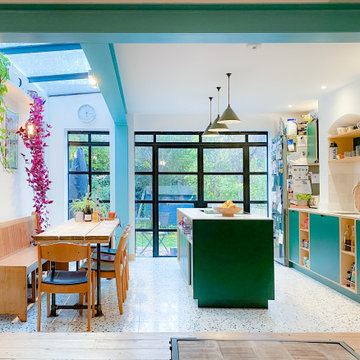
A bright and airy transformation of a family home in Oxford. Generous windows and rooflight complimented with fun details and finishes create a unique look and strong visual connection to the garden.
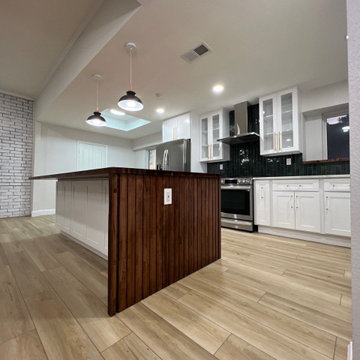
Inspiration för retro brunt l-kök, med skåp i shakerstil, vita skåp, träbänkskiva, rostfria vitvaror, vinylgolv, en köksö och flerfärgat golv
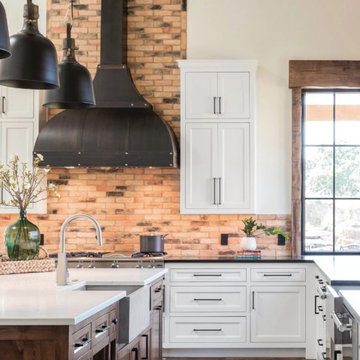
Reclaimed Brick Backsplash
Custom Hood
Stained Island
Inredning av ett vit vitt kök, med en rustik diskho, vita skåp, bänkskiva i kvarts, flerfärgad stänkskydd, stänkskydd i tegel, rostfria vitvaror, en köksö, mellanmörkt trägolv, skåp i shakerstil och flerfärgat golv
Inredning av ett vit vitt kök, med en rustik diskho, vita skåp, bänkskiva i kvarts, flerfärgad stänkskydd, stänkskydd i tegel, rostfria vitvaror, en köksö, mellanmörkt trägolv, skåp i shakerstil och flerfärgat golv
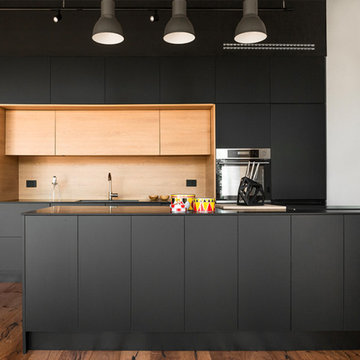
La cucina è stata realizzata su misura per un loft di una giovane coppia di creativi.
Le basi e i pensili sono stati realizzati in mdf Maxi Matt nero e in nobilitato effetto poro aperto colore Rovere, mentre il piano in Betacryl. Gli elettrodomestici sono della Whirpool e della Franke in acciaio.
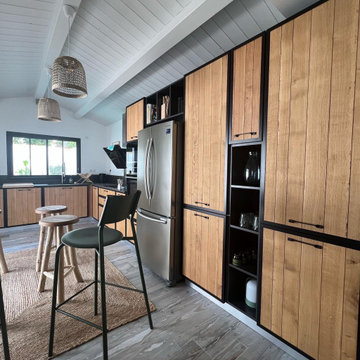
Pour la construction d sa maison, noter client a fait appel à nos services pour la conception sur mesure de sa cuisine. En effet, l'objectif ici était de conserver les codes "rétais" notamment pour le bois. Les façades sont en chêne massif de pays sur cadre acier laqué noir. Pour plus de facilité et de praticité d'entretien nous avons posé un plan de travail Dekton coloris Milar réhaussé par la robinetterie Bradano.
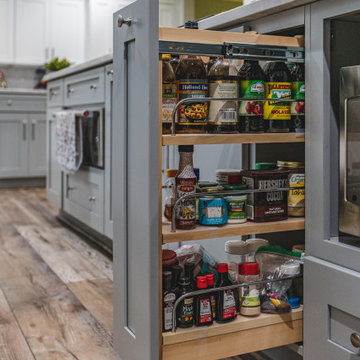
We created double island for this kitchen
Inspiration för ett stort vintage vit linjärt vitt kök och matrum, med en undermonterad diskho, skåp i shakerstil, vita skåp, bänkskiva i kvartsit, grått stänkskydd, stänkskydd i keramik, vita vitvaror, mörkt trägolv, flera köksöar och flerfärgat golv
Inspiration för ett stort vintage vit linjärt vitt kök och matrum, med en undermonterad diskho, skåp i shakerstil, vita skåp, bänkskiva i kvartsit, grått stänkskydd, stänkskydd i keramik, vita vitvaror, mörkt trägolv, flera köksöar och flerfärgat golv
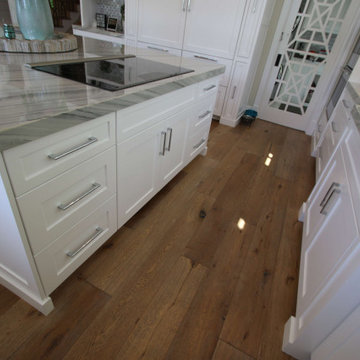
Design Build Transitional Kitchen & Home Remodel with Custom Cabinets
Inspiration för ett stort vintage vit vitt kök, med en rustik diskho, skåp i shakerstil, vita skåp, bänkskiva i kvartsit, flerfärgad stänkskydd, stänkskydd i glaskakel, rostfria vitvaror, ljust trägolv, en köksö och flerfärgat golv
Inspiration för ett stort vintage vit vitt kök, med en rustik diskho, skåp i shakerstil, vita skåp, bänkskiva i kvartsit, flerfärgad stänkskydd, stänkskydd i glaskakel, rostfria vitvaror, ljust trägolv, en köksö och flerfärgat golv
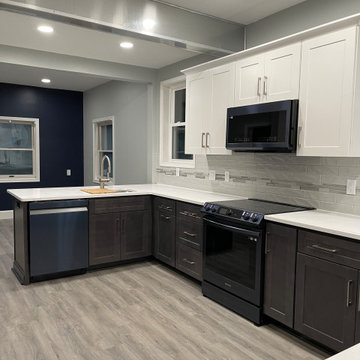
Modern inredning av ett mycket stort flerfärgad flerfärgat kök, med en undermonterad diskho, skåp i shakerstil, skåp i mellenmörkt trä, granitbänkskiva, flerfärgad stänkskydd, stänkskydd i keramik, färgglada vitvaror, laminatgolv, en halv köksö och flerfärgat golv
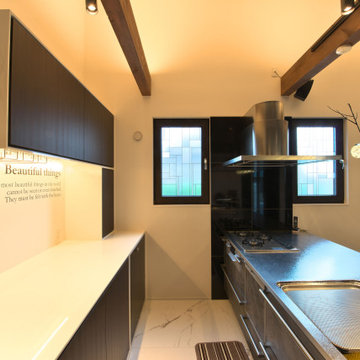
Inredning av ett avskilt grå linjärt grått kök, med en undermonterad diskho, släta luckor, skåp i mörkt trä, bänkskiva i rostfritt stål, grått stänkskydd, integrerade vitvaror, marmorgolv, en köksö och flerfärgat golv
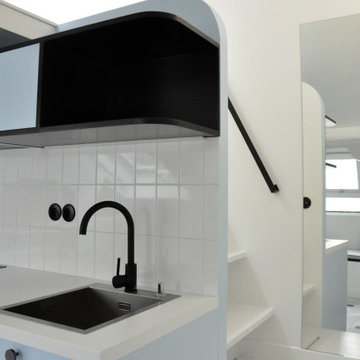
Inredning av ett modernt litet vit linjärt vitt kök med öppen planlösning, med en enkel diskho, luckor med profilerade fronter, blå skåp, träbänkskiva, vitt stänkskydd, stänkskydd i keramik, svarta vitvaror, klinkergolv i keramik och flerfärgat golv
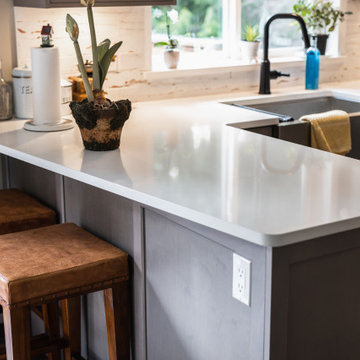
Inredning av ett modernt avskilt, litet vit vitt u-kök, med en rustik diskho, skåp i shakerstil, grå skåp, bänkskiva i kvarts, flerfärgad stänkskydd, stänkskydd i keramik, rostfria vitvaror, mellanmörkt trägolv, en halv köksö och flerfärgat golv
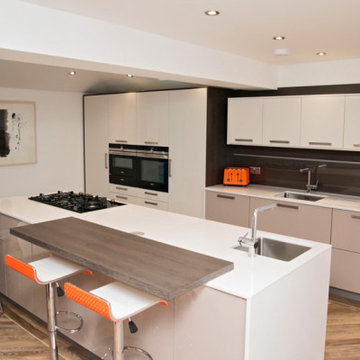
This sleek and contemporary kitchen project is located in Gourock and features a beautiful open-plan layout that flows seamlessly into the patio. The client wanted to renovate the kitchen, snug, and extension area to create a space that would be perfect for spending time with family and entertaining.
The cabinetry is from Pronorm Proline and features a timeless yet contemporary handled design. The combination of Gloss Stone Grey and Gloss Magnolia creates a gorgeous, modern, and sophisticated look. The Silestone quartz worktops perfectly match the Gloss Magnolia cabinets and add an extra touch of brightness to the space.
The open-plan layout creates plenty of room for food preparation and entertaining, while the beautiful details, like the glass backsplash and dark wood panelling, add a touch of luxury. The kitchen island — with its built-in dining area and breakfast bar — is the perfect spot for casual meals or entertaining guests.
The dark wood panelling above the backsplash and on the side of the tall units matches the dining table top and breakfast bar, creating a cohesive design throughout the space. Finally, the Siemens appliances complete the look by creating a functional and stylish kitchen that any homeowner would be proud of.
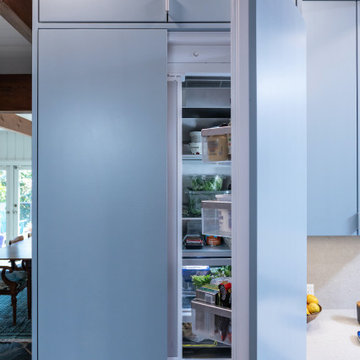
Foto på ett litet 60 tals vit u-kök, med en undermonterad diskho, släta luckor, blå skåp, bänkskiva i kvarts, rostfria vitvaror, cementgolv och flerfärgat golv

Now an open floor plan kitchen, the space includes exciting features like a black and white checkered marble tile floor, a rolling library ladder, and accommodations for the homeowners' small dog.
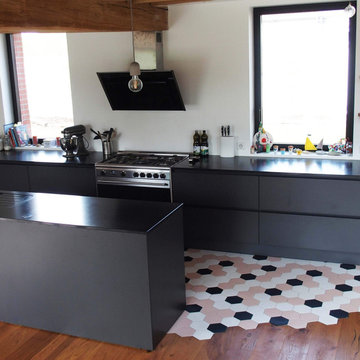
Comment penser une cuisine sur mesure pour cette ancienne maison ? Faire quelque chose alliant la modernité et le côté pratique ?
Cette maison, entièrement rénovée comporte à présent une grande pièce centrale. Ici, la cuisine est considérée comme étant le cœur de la maison.
La lumière entre en permanence par les grandes fenêtres et baies vitrée. Par conséquent, nous avons imaginé une cuisine un peu plus sombre. Celle-ci est dans le coloris noir mat, qui ne marque pas les traces éventuelles de doigts et qui absorbe élégamment la lumière.
Le côté ancien et chaleureux nécessaire à la maison est amené par les poutres et le parquet. De plus, les couleurs du carrelage et de la cuisine participent au côté moderne.
Nous voulions penser cette cuisine sur mesure en longueur, pour marquer la forme de la pièce. De surcroit, il n’y a pas d’éléments en hauteur pour ne pas créer un effet écrasant dû à la présence des poutres. Les étagères, entièrement ouvertes sont les seuls éléments hauts qui existent. Elles permettent alors de laisser l’espace aéré.
Par ailleurs, il n’y a pas de colonnes pour placer les éléments. Car le réfrigérateur est un modèle qui se trouve sous le plan de travail et s’ouvre grâce à des tiroirs. Sans compter le four, qui se regroupe avec les feux de cuissons en un grand piano. Très pratique pour une famille nombreuse !
De plus, l’îlot central lie la salle à manger à la cuisine. Celle-ci n’est délimitée que par le carrelage. Ils sont de forme hexagonale et de couleur différentes pour apporter du peps dans la décoration.
La salle à manger est meublée avec des meubles chinés à droite à gauche. Cela a pour but d’apporter un côté désordonné mais de qualité et bien choisi.
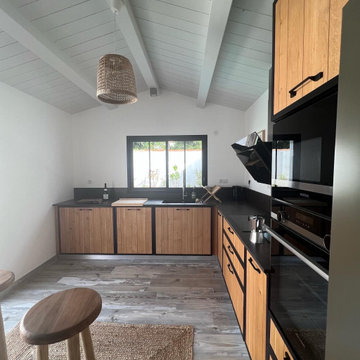
Pour la construction d sa maison, noter client a fait appel à nos services pour la conception sur mesure de sa cuisine. En effet, l'objectif ici était de conserver les codes "rétais" notamment pour le bois. Les façades sont en chêne massif de pays sur cadre acier laqué noir. Pour plus de facilité et de praticité d'entretien nous avons posé un plan de travail Dekton coloris Milar réhaussé par la robinetterie Bradano.
432 foton på kök, med flerfärgat golv
9