460 foton på kök, med flerfärgat golv
Sortera efter:
Budget
Sortera efter:Populärt i dag
61 - 80 av 460 foton
Artikel 1 av 3
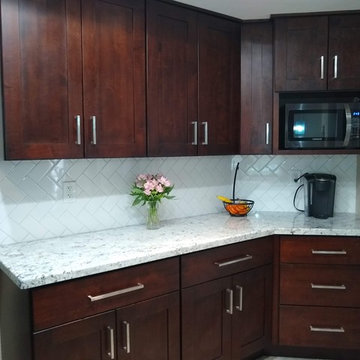
"Our latest project" Everyone loves it! Re-design kitchen.
Build It Consulting & Construction 619 442-9021
Foto på ett mellanstort vintage vit kök, med en dubbel diskho, skåp i shakerstil, skåp i mörkt trä, granitbänkskiva, vitt stänkskydd, stänkskydd i glaskakel, rostfria vitvaror, ljust trägolv och flerfärgat golv
Foto på ett mellanstort vintage vit kök, med en dubbel diskho, skåp i shakerstil, skåp i mörkt trä, granitbänkskiva, vitt stänkskydd, stänkskydd i glaskakel, rostfria vitvaror, ljust trägolv och flerfärgat golv
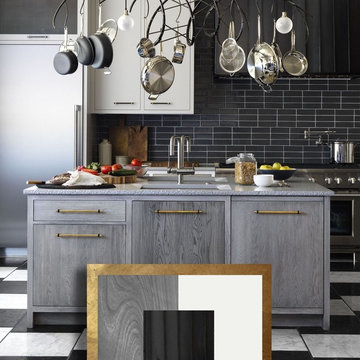
This is a unique residential renovation that CRS Cabinets performed on a client's home. This customer chose the light gray wood color finish with the matching gray granite counter tops. This color choice will give your kitchen a modern look and will also make your cabinets stand out.
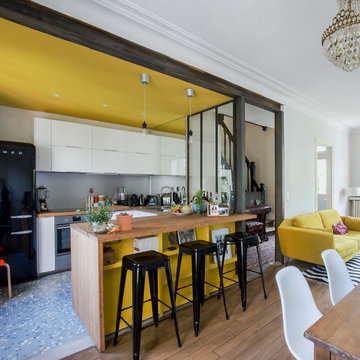
Cuisine ouverte sur l'espace salon / salle à manger
Meuble bar sur mesure
crédit photo
www.gurvanlegarrec-photographies.com
Exempel på ett litet modernt kök, med en dubbel diskho, luckor med profilerade fronter, vita skåp, träbänkskiva, grått stänkskydd, stänkskydd i metallkakel, svarta vitvaror, cementgolv, en köksö och flerfärgat golv
Exempel på ett litet modernt kök, med en dubbel diskho, luckor med profilerade fronter, vita skåp, träbänkskiva, grått stänkskydd, stänkskydd i metallkakel, svarta vitvaror, cementgolv, en köksö och flerfärgat golv
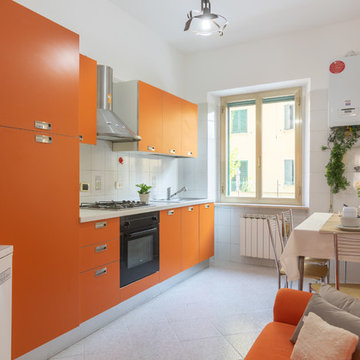
home staging : micro interior design
servizio fotografico : arch. Debora Di Michele
appartamento affittato in 7 giorni
Modern inredning av ett litet vit linjärt vitt kök med öppen planlösning, med en nedsänkt diskho, släta luckor, orange skåp, laminatbänkskiva, vitt stänkskydd, stänkskydd i porslinskakel, svarta vitvaror, klinkergolv i porslin och flerfärgat golv
Modern inredning av ett litet vit linjärt vitt kök med öppen planlösning, med en nedsänkt diskho, släta luckor, orange skåp, laminatbänkskiva, vitt stänkskydd, stänkskydd i porslinskakel, svarta vitvaror, klinkergolv i porslin och flerfärgat golv
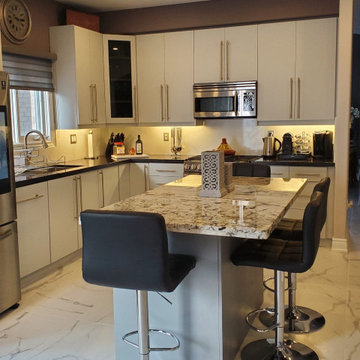
kitchen remodeling. Spotlights. Under mount cabinet light.
Idéer för att renovera ett stort funkis svart svart kök, med en dubbel diskho, släta luckor, grå skåp, bänkskiva i kvartsit, flerfärgad stänkskydd, rostfria vitvaror, klinkergolv i porslin, en köksö och flerfärgat golv
Idéer för att renovera ett stort funkis svart svart kök, med en dubbel diskho, släta luckor, grå skåp, bänkskiva i kvartsit, flerfärgad stänkskydd, rostfria vitvaror, klinkergolv i porslin, en köksö och flerfärgat golv
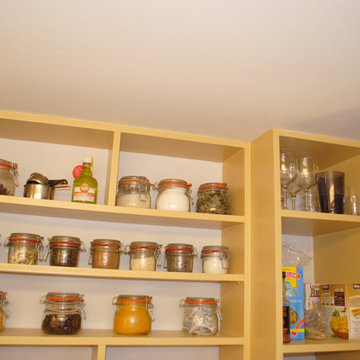
Bespoke full height built in open storage to kitchen in Mustard Yellow.
style: Modern & Warm Minimalism
project: PERSONALISED MICRO RENTAL APARTMENT IN WARM MINIMALISM
Curated and Crafted by misch_MISCH studio
For full details see or contact us:
www.mischmisch.com
studio@mischmisch.com
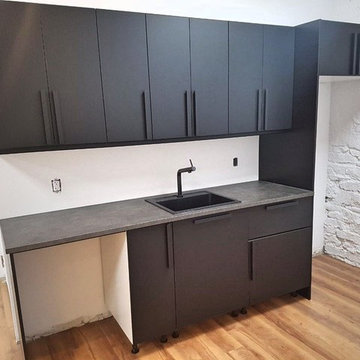
Inredning av ett mellanstort grå grått parallellkök, med en nedsänkt diskho, släta luckor, svarta skåp, laminatbänkskiva, linoleumgolv och flerfärgat golv
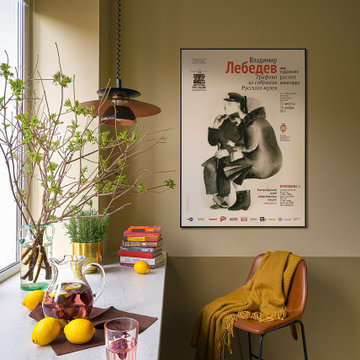
Cтул — Pranzo; светильник — Eglo; аксессуары и посуда из H&M Home и IKEA; кувшины — Full House; на стене, покрашенной краской Derufa, афиша с выставки работ Владимира Лебедева в Екатеринбургском музее изобразительных искусств.
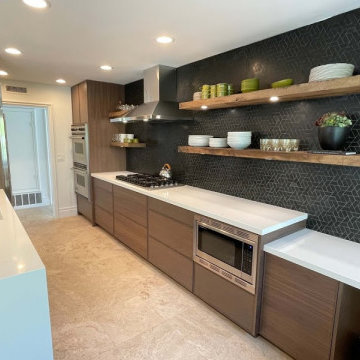
Design-build Mid-Century Modern Kitchen Remodel in Lake Forest Orange County
Foto på ett mellanstort funkis vit kök, med en enkel diskho, skåp i shakerstil, bruna skåp, laminatbänkskiva, svart stänkskydd, stänkskydd i keramik, rostfria vitvaror, klinkergolv i keramik, en köksö och flerfärgat golv
Foto på ett mellanstort funkis vit kök, med en enkel diskho, skåp i shakerstil, bruna skåp, laminatbänkskiva, svart stänkskydd, stänkskydd i keramik, rostfria vitvaror, klinkergolv i keramik, en köksö och flerfärgat golv
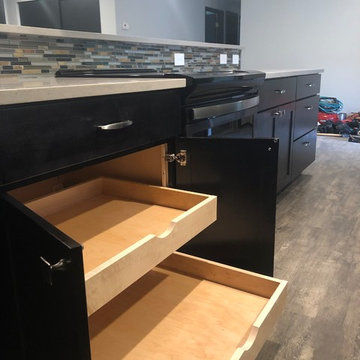
At the Eastward Remodel Studio Home assisted the client in designing a contemporary kitchen that was open concept for entertaining. The contractor made the design come to life by demolishing the nicotine stained walls, hunter green carpet, and old nonfunctional cabinetry. Studio Home provided new Medallion custom cabinetry in the Onyx stain, as well as Pental Quartz countertops, and Floorte luxury vinyl plank floors. This transformation is stunning.
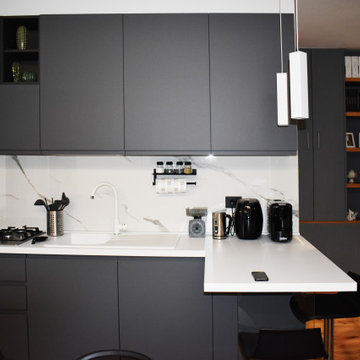
cucina lineare grigio scuro e top bianco con lavello bianco ad incasso
Inspiration för ett mellanstort industriellt vit linjärt vitt kök, med en nedsänkt diskho, luckor med profilerade fronter, grå skåp, vitt stänkskydd, stänkskydd i porslinskakel, färgglada vitvaror, mellanmörkt trägolv, en köksö och flerfärgat golv
Inspiration för ett mellanstort industriellt vit linjärt vitt kök, med en nedsänkt diskho, luckor med profilerade fronter, grå skåp, vitt stänkskydd, stänkskydd i porslinskakel, färgglada vitvaror, mellanmörkt trägolv, en köksö och flerfärgat golv
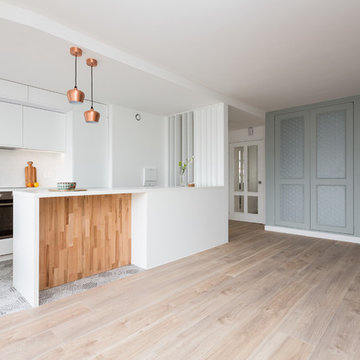
Stéphane Vasco
Inredning av ett modernt litet vit vitt kök, med en enkel diskho, släta luckor, vita skåp, laminatbänkskiva, vitt stänkskydd, stänkskydd i keramik, svarta vitvaror, klinkergolv i keramik, en köksö och flerfärgat golv
Inredning av ett modernt litet vit vitt kök, med en enkel diskho, släta luckor, vita skåp, laminatbänkskiva, vitt stänkskydd, stänkskydd i keramik, svarta vitvaror, klinkergolv i keramik, en köksö och flerfärgat golv
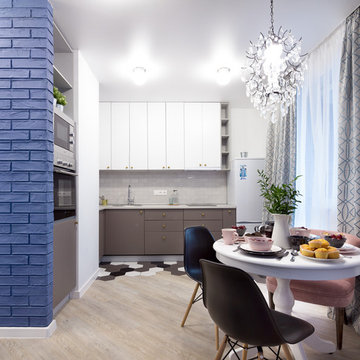
Фотограф Полина Алехина
Idéer för att renovera ett litet funkis grå grått kök, med en undermonterad diskho, släta luckor, grå skåp, laminatbänkskiva, grått stänkskydd, rostfria vitvaror, klinkergolv i keramik, flerfärgat golv och stänkskydd i keramik
Idéer för att renovera ett litet funkis grå grått kök, med en undermonterad diskho, släta luckor, grå skåp, laminatbänkskiva, grått stänkskydd, rostfria vitvaror, klinkergolv i keramik, flerfärgat golv och stänkskydd i keramik
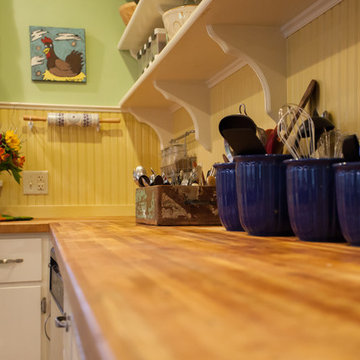
Debbie Schwab photography
Inredning av ett lantligt mellanstort, avskilt brun brunt l-kök, med en rustik diskho, släta luckor, vita skåp, träbänkskiva, en köksö, beige stänkskydd, stänkskydd i trä, rostfria vitvaror, vinylgolv och flerfärgat golv
Inredning av ett lantligt mellanstort, avskilt brun brunt l-kök, med en rustik diskho, släta luckor, vita skåp, träbänkskiva, en köksö, beige stänkskydd, stänkskydd i trä, rostfria vitvaror, vinylgolv och flerfärgat golv
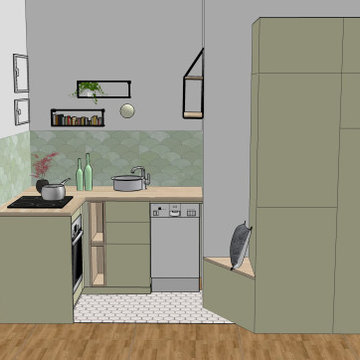
Façades de meubles en vert d'eau, du carrelage écaille en crédence, un sol en PVC imitation ancien parquet, un carrelage en forme hexagonal
Foto på ett avskilt, litet minimalistiskt beige l-kök, med en enkel diskho, släta luckor, gröna skåp, träbänkskiva, grönt stänkskydd, stänkskydd i mosaik, svarta vitvaror, linoleumgolv och flerfärgat golv
Foto på ett avskilt, litet minimalistiskt beige l-kök, med en enkel diskho, släta luckor, gröna skåp, träbänkskiva, grönt stänkskydd, stänkskydd i mosaik, svarta vitvaror, linoleumgolv och flerfärgat golv

I built this on my property for my aging father who has some health issues. Handicap accessibility was a factor in design. His dream has always been to try retire to a cabin in the woods. This is what he got.
It is a 1 bedroom, 1 bath with a great room. It is 600 sqft of AC space. The footprint is 40' x 26' overall.
The site was the former home of our pig pen. I only had to take 1 tree to make this work and I planted 3 in its place. The axis is set from root ball to root ball. The rear center is aligned with mean sunset and is visible across a wetland.
The goal was to make the home feel like it was floating in the palms. The geometry had to simple and I didn't want it feeling heavy on the land so I cantilevered the structure beyond exposed foundation walls. My barn is nearby and it features old 1950's "S" corrugated metal panel walls. I used the same panel profile for my siding. I ran it vertical to match the barn, but also to balance the length of the structure and stretch the high point into the canopy, visually. The wood is all Southern Yellow Pine. This material came from clearing at the Babcock Ranch Development site. I ran it through the structure, end to end and horizontally, to create a seamless feel and to stretch the space. It worked. It feels MUCH bigger than it is.
I milled the material to specific sizes in specific areas to create precise alignments. Floor starters align with base. Wall tops adjoin ceiling starters to create the illusion of a seamless board. All light fixtures, HVAC supports, cabinets, switches, outlets, are set specifically to wood joints. The front and rear porch wood has three different milling profiles so the hypotenuse on the ceilings, align with the walls, and yield an aligned deck board below. Yes, I over did it. It is spectacular in its detailing. That's the benefit of small spaces.
Concrete counters and IKEA cabinets round out the conversation.
For those who cannot live tiny, I offer the Tiny-ish House.
Photos by Ryan Gamma
Staging by iStage Homes
Design Assistance Jimmy Thornton
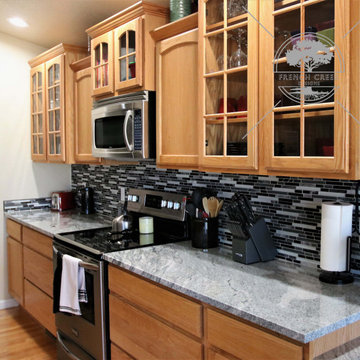
Kitchen Remodel completed with Natural Stained Oak Cascade cabinets, Granite Countertops and Granite Composite sink. Backsplash was completed beautifully with glass and stone mosaic tiles.
Client remarks "We were looking to update our kitchen counters. We walked into French Creek Design and and were blown away with how helpful everyone is. Helped in everything from product ideas to color matching to answering any and all questions. Highly recommend!" See Google for more reviews.
French Creek Designs Kitchen & Bath Design Center
Making Your Home Beautiful One Room at A Time…
French Creek Designs Kitchen & Bath Design Studio - where selections begin. Let us design and dream with you. Overwhelmed on where to start that home improvement, kitchen or bath project? Let our designers sit down with you and take the overwhelming out of the picture and assist in choosing your materials. Whether new construction, full remodel or just a partial remodel we can help you to make it an enjoyable experience to design your dream space. Call to schedule your free design consultation today with one of our exceptional designers 307-337-4500.
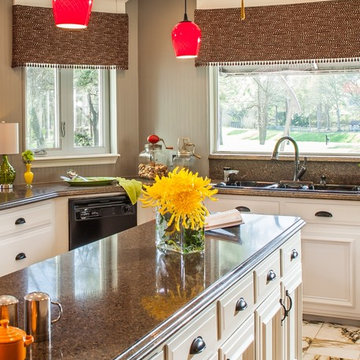
The subtle gray paint on the walls is the perfect backdrop for the punches of color such as the red blown glass pendant lights over the kitchen island. The large windows provide a beautiful view of the backyard pool, landscaping, and top rated golf greens.
We only design, build, and remodel homes that brilliantly reflect the unadorned beauty of everyday living.
For more information about this project please visit: www.gryphonbuilders.com. Or contact Allen Griffin, President of Gryphon Builders, at 281-236-8043 cell or email him at allen@gryphonbuilders.com
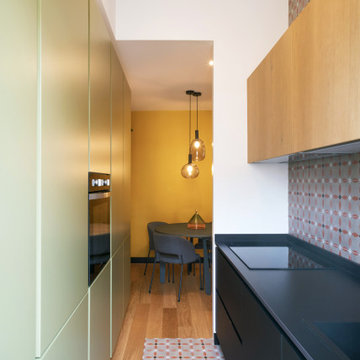
Il rivestimento della cucina, posizionato anche su alcune pareti della zona giorno e come pavimentazione della zona cottura, riprende le geometrie optical degli anni ’70: un fascino retrò reinterpretato in chiave moderna.
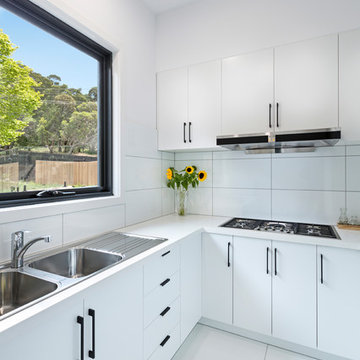
Idéer för mellanstora funkis linjära vitt kök och matrum, med en undermonterad diskho, släta luckor, vita skåp, marmorbänkskiva, grått stänkskydd, spegel som stänkskydd, svarta vitvaror, mellanmörkt trägolv, en köksö och flerfärgat golv
460 foton på kök, med flerfärgat golv
4