3 204 foton på kök, med flerfärgat golv
Sortera efter:
Budget
Sortera efter:Populärt i dag
101 - 120 av 3 204 foton
Artikel 1 av 3

Nous avons réaménagé cet appartement parisien pour un couple et ses trois enfants qui y habitaient déjà depuis quelques années.
Le but était de créer une chambre supplémentaire pour leur fils ainé : l’ancienne cuisine accueille désormais la nouvelle chambre tandis que la nouvelle cuisine a été créée dans l’entrée. Pour délimiter ce nouvel espace, nous avons monté une cloison avec une verrière en partie haute et des rangements en partie basse.
La cuisine s’ouvre désormais sur la salle à manger : ses tons clairs s’accordent parfaitement avec la grande pièce de vie. On y trouve également un bureau sur mesure, idéal pour le télétravail.
Dans la chambre parentale, l’espace a été optimisé au maximum : on adore le grand dressing sur mesure qui prend place autour du cadre de porte !
Résultat : un appartement harmonieux et optimisé pour toute la famille.
La couleur blanche et le bois prédominent pour apporter à la fois de la lumière et de la chaleur.
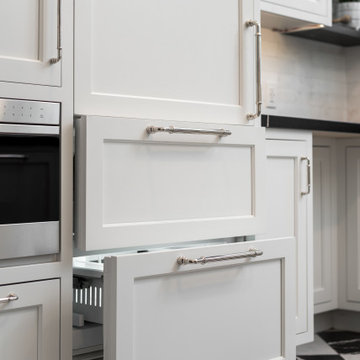
Remodeled kitchen for a 1920's building. Includes a single (paneled) dishwasher drawer, microwave drawer and a paneled refrigerator.
Open shelving, undercabinet lighting and inset cabinetry.

Idéer för att renovera ett litet eklektiskt grå grått kök, med en enkel diskho, skåp i shakerstil, blå skåp, laminatbänkskiva, rosa stänkskydd, stänkskydd i keramik, rostfria vitvaror, vinylgolv och flerfärgat golv

Foto på ett mellanstort vintage svart kök, med en undermonterad diskho, skåp i shakerstil, granitbänkskiva, grönt stänkskydd, stänkskydd i glaskakel, rostfria vitvaror, klinkergolv i porslin, flerfärgat golv och skåp i mellenmörkt trä

Cuisine encastrée - blanc laqué - papier peint Cole and Sone - carrelage hexagonal - bois
Idéer för att renovera ett minimalistiskt brun linjärt brunt kök med öppen planlösning, med släta luckor, vita skåp, träbänkskiva, rostfria vitvaror, flerfärgat golv, en undermonterad diskho, vitt stänkskydd, stänkskydd i glaskakel och cementgolv
Idéer för att renovera ett minimalistiskt brun linjärt brunt kök med öppen planlösning, med släta luckor, vita skåp, träbänkskiva, rostfria vitvaror, flerfärgat golv, en undermonterad diskho, vitt stänkskydd, stänkskydd i glaskakel och cementgolv
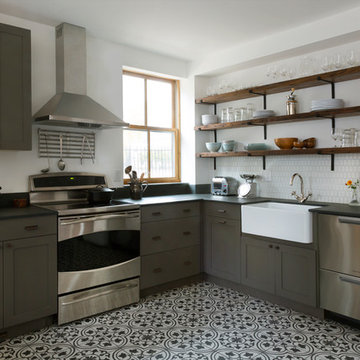
Courtney Apple
Idéer för ett mellanstort eklektiskt kök, med en rustik diskho, släta luckor, grå skåp, vitt stänkskydd, stänkskydd i keramik, rostfria vitvaror, klinkergolv i porslin och flerfärgat golv
Idéer för ett mellanstort eklektiskt kök, med en rustik diskho, släta luckor, grå skåp, vitt stänkskydd, stänkskydd i keramik, rostfria vitvaror, klinkergolv i porslin och flerfärgat golv

Ces carreaux apportent une certaine touche de convivialité à la cuisine. Vous n'aurez plus du mal à aligner vos meubles.
Idéer för små skandinaviska brunt kök, med en undermonterad diskho, luckor med profilerade fronter, vita skåp, träbänkskiva, brunt stänkskydd, stänkskydd i trä, integrerade vitvaror, cementgolv och flerfärgat golv
Idéer för små skandinaviska brunt kök, med en undermonterad diskho, luckor med profilerade fronter, vita skåp, träbänkskiva, brunt stänkskydd, stänkskydd i trä, integrerade vitvaror, cementgolv och flerfärgat golv
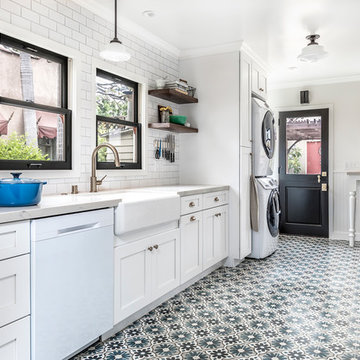
Taking a step back to take in all the beauty.
Exempel på ett avskilt, mellanstort lantligt parallellkök, med vita skåp, marmorbänkskiva, vitt stänkskydd, stänkskydd i keramik, vita vitvaror, cementgolv, flerfärgat golv, en rustik diskho och skåp i shakerstil
Exempel på ett avskilt, mellanstort lantligt parallellkök, med vita skåp, marmorbänkskiva, vitt stänkskydd, stänkskydd i keramik, vita vitvaror, cementgolv, flerfärgat golv, en rustik diskho och skåp i shakerstil

Builder: J. Peterson Homes
Interior Designer: Francesca Owens
Photographers: Ashley Avila Photography, Bill Hebert, & FulView
Capped by a picturesque double chimney and distinguished by its distinctive roof lines and patterned brick, stone and siding, Rookwood draws inspiration from Tudor and Shingle styles, two of the world’s most enduring architectural forms. Popular from about 1890 through 1940, Tudor is characterized by steeply pitched roofs, massive chimneys, tall narrow casement windows and decorative half-timbering. Shingle’s hallmarks include shingled walls, an asymmetrical façade, intersecting cross gables and extensive porches. A masterpiece of wood and stone, there is nothing ordinary about Rookwood, which combines the best of both worlds.
Once inside the foyer, the 3,500-square foot main level opens with a 27-foot central living room with natural fireplace. Nearby is a large kitchen featuring an extended island, hearth room and butler’s pantry with an adjacent formal dining space near the front of the house. Also featured is a sun room and spacious study, both perfect for relaxing, as well as two nearby garages that add up to almost 1,500 square foot of space. A large master suite with bath and walk-in closet which dominates the 2,700-square foot second level which also includes three additional family bedrooms, a convenient laundry and a flexible 580-square-foot bonus space. Downstairs, the lower level boasts approximately 1,000 more square feet of finished space, including a recreation room, guest suite and additional storage.
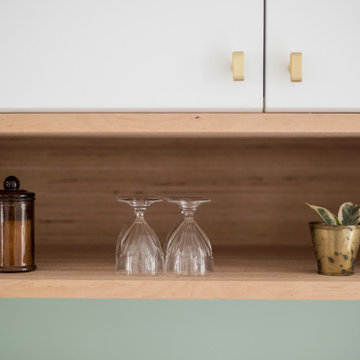
Exempel på ett stort linjärt kök med öppen planlösning, med en dubbel diskho, släta luckor, vita skåp, träbänkskiva, grönt stänkskydd, cementgolv och flerfärgat golv

Gabe DiDonato
Exempel på ett avskilt, litet modernt flerfärgad flerfärgat u-kök, med en undermonterad diskho, skåp i shakerstil, vita skåp, bänkskiva i kvartsit, grått stänkskydd, stänkskydd i tunnelbanekakel, rostfria vitvaror, vinylgolv och flerfärgat golv
Exempel på ett avskilt, litet modernt flerfärgad flerfärgat u-kök, med en undermonterad diskho, skåp i shakerstil, vita skåp, bänkskiva i kvartsit, grått stänkskydd, stänkskydd i tunnelbanekakel, rostfria vitvaror, vinylgolv och flerfärgat golv

Plenty of light in this kitchen remodel by Angie! Paired with the rich, transitional cabinets the MSI Cashmere Carrarra countertops, light natural stone backsplash and white walls make this kitchen remodel feel incredibly open and airy. Large stainless pulls blend well with the appliances and don't distract from the overall beauty of the space.
The Dura Supreme stained Cherry Hazelnut finish on a wide modified shaker door and drawer front creates a transitional feel when paired with the other muted selections that really let the cabinetry shine!
Schedule a free consultation with one of our designers today:
https://paramount-kitchens.com/

Residential Interior Design & Decoration project by Camilla Molders Design
Inspiration för ett avskilt, litet funkis u-kök, med en undermonterad diskho, skåp i shakerstil, blå skåp, bänkskiva i kvarts, vitt stänkskydd, stänkskydd i porslinskakel, rostfria vitvaror, betonggolv och flerfärgat golv
Inspiration för ett avskilt, litet funkis u-kök, med en undermonterad diskho, skåp i shakerstil, blå skåp, bänkskiva i kvarts, vitt stänkskydd, stänkskydd i porslinskakel, rostfria vitvaror, betonggolv och flerfärgat golv
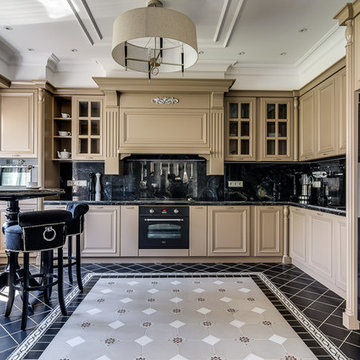
Idéer för att renovera ett vintage kök, med luckor med upphöjd panel, svart stänkskydd, svarta vitvaror, flerfärgat golv och beige skåp
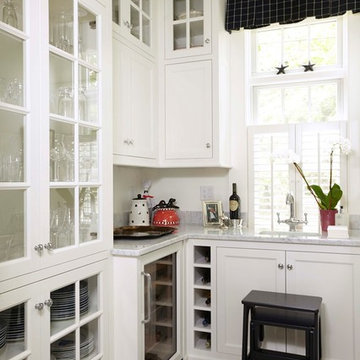
Greg West
Foto på ett mellanstort vintage vit kök, med luckor med glaspanel, vita skåp, en undermonterad diskho, rostfria vitvaror, klinkergolv i keramik och flerfärgat golv
Foto på ett mellanstort vintage vit kök, med luckor med glaspanel, vita skåp, en undermonterad diskho, rostfria vitvaror, klinkergolv i keramik och flerfärgat golv

Stéphane Vasco
Inspiration för små moderna linjära brunt kök med öppen planlösning, med en nedsänkt diskho, släta luckor, vita skåp, träbänkskiva, svart stänkskydd, stänkskydd i terrakottakakel, rostfria vitvaror, cementgolv och flerfärgat golv
Inspiration för små moderna linjära brunt kök med öppen planlösning, med en nedsänkt diskho, släta luckor, vita skåp, träbänkskiva, svart stänkskydd, stänkskydd i terrakottakakel, rostfria vitvaror, cementgolv och flerfärgat golv
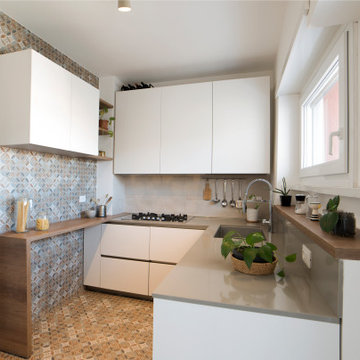
Nella cucina, il rivestimento, molto caratteristico è usato sia a pavimento che a parete, a contrasto con il rigore della cucina total white.
Idéer för ett avskilt, mellanstort modernt beige u-kök, med en undermonterad diskho, släta luckor, vita skåp, bänkskiva i kvarts, beige stänkskydd, rostfria vitvaror, klinkergolv i porslin och flerfärgat golv
Idéer för ett avskilt, mellanstort modernt beige u-kök, med en undermonterad diskho, släta luckor, vita skåp, bänkskiva i kvarts, beige stänkskydd, rostfria vitvaror, klinkergolv i porslin och flerfärgat golv
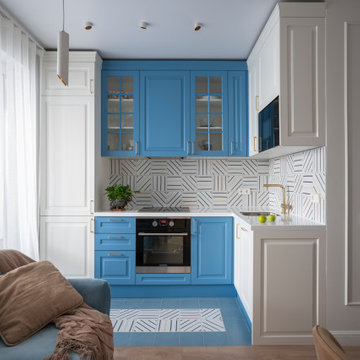
Inspiration för ett litet minimalistiskt vit vitt kök, med en undermonterad diskho, luckor med infälld panel, blå skåp, bänkskiva i koppar, flerfärgad stänkskydd, stänkskydd i keramik, svarta vitvaror, klinkergolv i keramik och flerfärgat golv
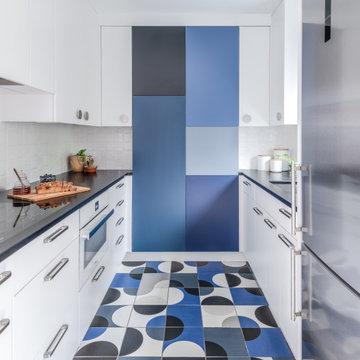
Modern inredning av ett mellanstort svart svart u-kök, med en undermonterad diskho, släta luckor, vita skåp, vitt stänkskydd, stänkskydd i tunnelbanekakel och flerfärgat golv

This twin home was the perfect home for these empty nesters – retro-styled bathrooms, beautiful fireplace and built-ins, and a spectacular garden. The only thing the home was lacking was a functional kitchen space.
The old kitchen had three entry points – one to the dining room, one to the back entry, and one to a hallway. The hallway entry was closed off to create a more functional galley style kitchen that isolated traffic running through and allowed for much more countertop and storage space.
The clients wanted a transitional style that mimicked their design choices in the rest of the home. A medium wood stained base cabinet was chosen to warm up the space and create contrast against the soft white upper cabinets. The stove was given two resting points on each side, and a large pantry was added for easy-access storage. The original box window at the kitchen sink remains, but the same granite used for the countertops now sits on the sill of the window, as opposed to the old wood sill that showed all water stains and wears. The granite chosen (Nevaska Granite) is a wonderful color mixture of browns, greys, whites, steely blues and a hint of black. A travertine tile backsplash accents the warmth found in the wood tone of the base cabinets and countertops.
Elegant lighting was installed as well as task lighting to compliment the bright, natural light in this kitchen. A flip-up work station will be added as another work point for the homeowners – likely to be used for their stand mixer while baking goodies with their grandkids. Wallpaper adds another layer of visual interest and texture.
The end result is an elegant and timeless design that the homeowners will gladly use for years to come.
Tour this project in person, September 28 – 29, during the 2019 Castle Home Tour!
3 204 foton på kök, med flerfärgat golv
6