362 foton på kök, med fönster som stänkskydd och integrerade vitvaror
Sortera efter:
Budget
Sortera efter:Populärt i dag
161 - 180 av 362 foton
Artikel 1 av 3
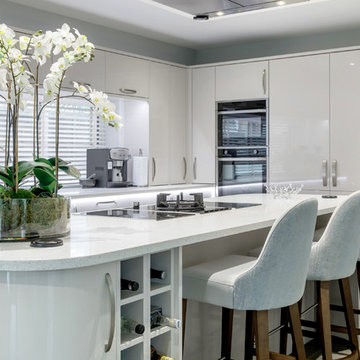
A careful yet fresh colour palette creates a series of bright and modern rooms for this luxury home. Ornaments and plants add personality with sumptuous materials used for a sophisticated finish.
Photo Credit: Robert Mills
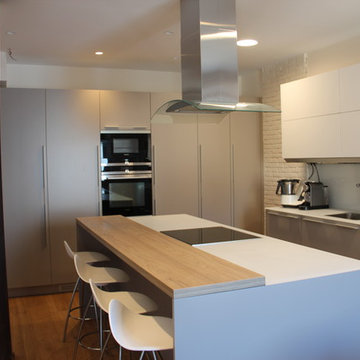
Miren Rivas
Idéer för att renovera ett stort industriellt kök, med en undermonterad diskho, släta luckor, vita skåp, bänkskiva i glas, vitt stänkskydd, fönster som stänkskydd, integrerade vitvaror, mellanmörkt trägolv och en köksö
Idéer för att renovera ett stort industriellt kök, med en undermonterad diskho, släta luckor, vita skåp, bänkskiva i glas, vitt stänkskydd, fönster som stänkskydd, integrerade vitvaror, mellanmörkt trägolv och en köksö
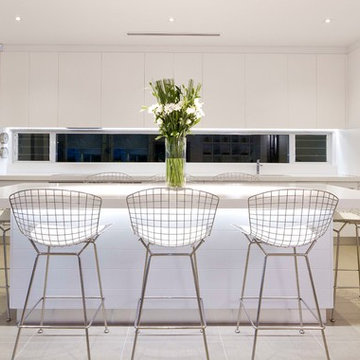
Modern inredning av ett vit vitt kök, med en köksö, släta luckor, vita skåp, fönster som stänkskydd, integrerade vitvaror och beiget golv
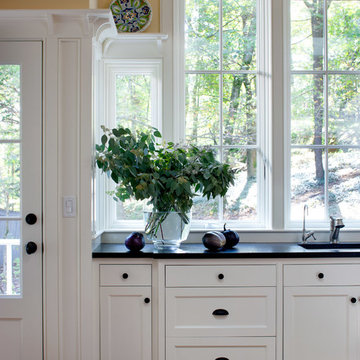
Winter Wainscot
Lincoln, MA
Builder: D.B. Schroeder & Co. Inc.
Cabinetmaker: Walter Lane, LLC
design:
Tim Hess and Jeff Dearing for DSA Architects
Interior Design Collaborator: Tricia Upton Interiors
Photographer: Greg Premru
Photo Stylist: Stephanie Rossi
This project started small, with the clients’ desire to remodel the existing kitchen. When our analysis of the existing conditions revealed the extent to which the house’s many previous additions had failed to enrich each other or unify the whole, the scope of work bloomed to include extensive renovations throughout the first floor. We’ve sought to bring a cohesion and clarity to this already commodious house quite beautifully sited.
Much of the design attention in this project was focused on meetings and overlaps. The autonomy and dignity of individual spaces was restored with the creation and use of interstitial spaces; the spaces between. The doorway between kitchen and dining becomes a display pantry and wet bar, the entry foyer is framed with a narrower opening, and the way to the Living Room is re-shaped with a paneled deep jamb.
The story is recounted in the January / February 2013 edition of New England Home.
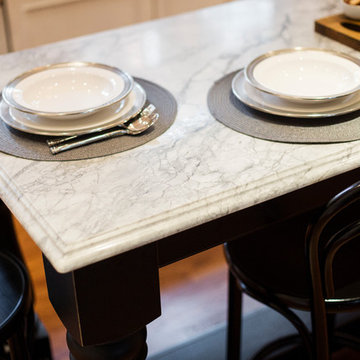
The homeowner felt closed-in with a small entry to the kitchen which blocked off all visual and audio connections to the rest of the first floor. The small and unimportant entry to the kitchen created a bottleneck of circulation between rooms. Our goal was to create an open connection between 1st floor rooms, make the kitchen a focal point and improve general circulation.
We removed the major wall between the kitchen & dining room to open up the site lines and expose the full extent of the first floor. We created a new cased opening that framed the kitchen and made the rear Palladian style windows a focal point. White cabinetry was used to keep the kitchen bright and a sharp contrast against the wood floors and exposed brick. We painted the exposed wood beams white to highlight the hand-hewn character.
The open kitchen has created a social connection throughout the entire first floor. The communal effect brings this family of four closer together for all occasions. The island table has become the hearth where the family begins and ends there day. It's the perfect room for breaking bread in the most casual and communal way.
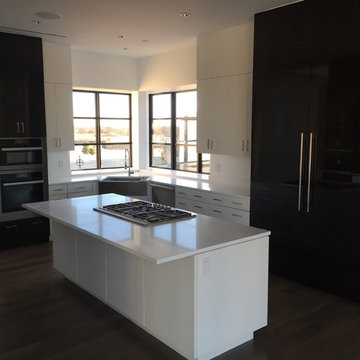
Grant Parcell
Inspiration för stora moderna kök, med en rustik diskho, släta luckor, vita skåp, bänkskiva i kvarts, vitt stänkskydd, fönster som stänkskydd, integrerade vitvaror, ljust trägolv, en köksö och brunt golv
Inspiration för stora moderna kök, med en rustik diskho, släta luckor, vita skåp, bänkskiva i kvarts, vitt stänkskydd, fönster som stänkskydd, integrerade vitvaror, ljust trägolv, en köksö och brunt golv
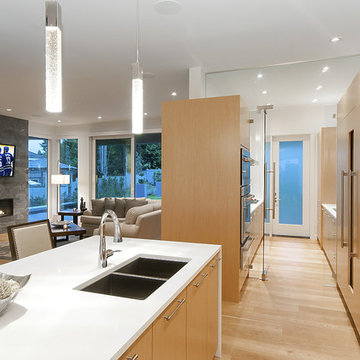
Inspiration för ett stort funkis vit vitt kök, med en dubbel diskho, släta luckor, skåp i ljust trä, bänkskiva i kvarts, fönster som stänkskydd, integrerade vitvaror, ljust trägolv, en köksö och beiget golv
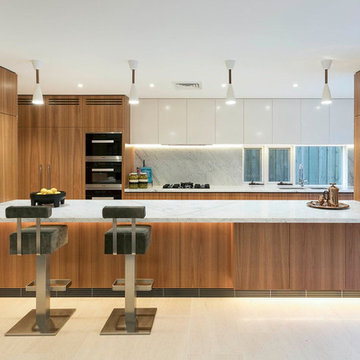
Idéer för att renovera ett funkis vit vitt kök, med en undermonterad diskho, släta luckor, skåp i mellenmörkt trä, vitt stänkskydd, fönster som stänkskydd, integrerade vitvaror, en köksö och vitt golv
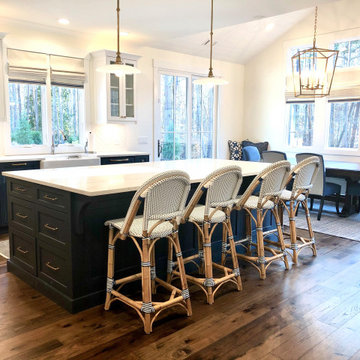
Casita Hickory – The Monterey Hardwood Collection was designed with a historical, European influence making it simply savvy & perfect for today’s trends. This collection captures the beauty of nature, developed using tomorrow’s technology to create a new demand for random width planks.
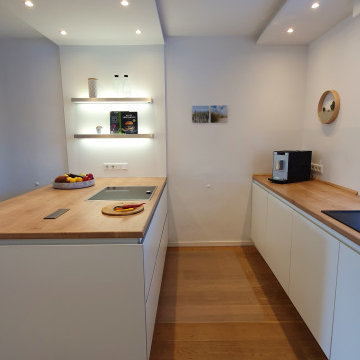
Die Trennwand zum Wohnbereich wurde entfernt, dadurch entsteht ein offener Wohn-Essbereich. Der Küchenblock trennt die Bereiche zusätzlich durch ein Deckensegel, welches sich wie eine Spange um den Raum fügt.
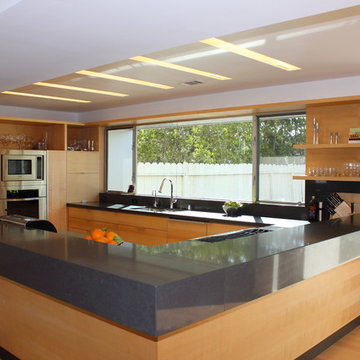
Kitchen with L-shaped counter for informal dining
Bild på ett mellanstort funkis kök, med en dubbel diskho, släta luckor, skåp i ljust trä, bänkskiva i kvarts, fönster som stänkskydd, integrerade vitvaror, ljust trägolv, en halv köksö och beiget golv
Bild på ett mellanstort funkis kök, med en dubbel diskho, släta luckor, skåp i ljust trä, bänkskiva i kvarts, fönster som stänkskydd, integrerade vitvaror, ljust trägolv, en halv köksö och beiget golv
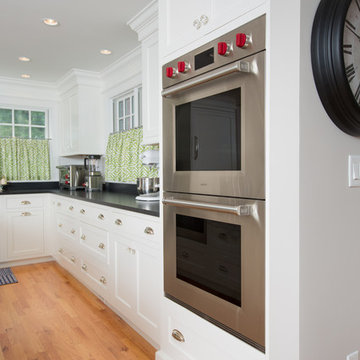
Matt Francis Photos
Idéer för ett stort maritimt kök, med en rustik diskho, skåp i shakerstil, vita skåp, marmorbänkskiva, fönster som stänkskydd, integrerade vitvaror, mellanmörkt trägolv, flera köksöar och brunt golv
Idéer för ett stort maritimt kök, med en rustik diskho, skåp i shakerstil, vita skåp, marmorbänkskiva, fönster som stänkskydd, integrerade vitvaror, mellanmörkt trägolv, flera köksöar och brunt golv
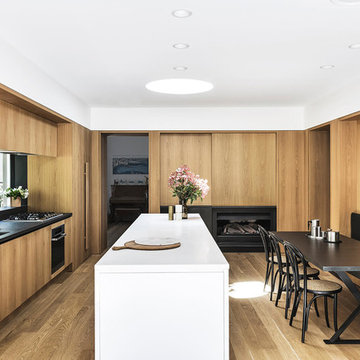
Idéer för ett modernt svart kök, med en dubbel diskho, släta luckor, skåp i mellenmörkt trä, svart stänkskydd, fönster som stänkskydd, integrerade vitvaror, mellanmörkt trägolv, en köksö och brunt golv
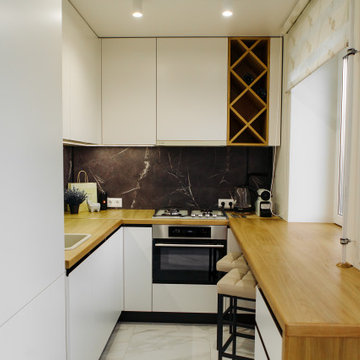
Корпус: EGGER
Фасады: Эмаль матовая с интегрированной ручкой двухцветной
СТолешница и винный шкаф из шпона натурального (дуб европейский)
Bild på ett mellanstort skandinaviskt gul gult kök, med en undermonterad diskho, släta luckor, vita skåp, träbänkskiva, svart stänkskydd, fönster som stänkskydd, integrerade vitvaror, klinkergolv i keramik och vitt golv
Bild på ett mellanstort skandinaviskt gul gult kök, med en undermonterad diskho, släta luckor, vita skåp, träbänkskiva, svart stänkskydd, fönster som stänkskydd, integrerade vitvaror, klinkergolv i keramik och vitt golv
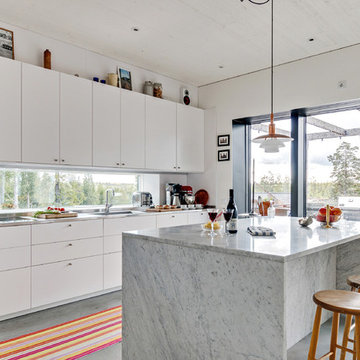
Foto på ett nordiskt parallellkök, med en integrerad diskho, släta luckor, vita skåp, marmorbänkskiva, fönster som stänkskydd, integrerade vitvaror, betonggolv, en köksö och grått golv
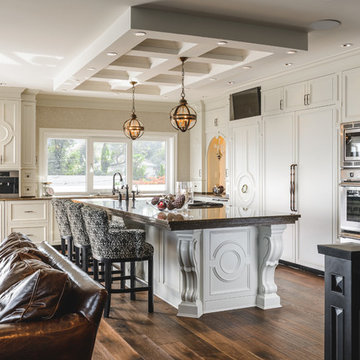
Joshua Lawrence
Exempel på ett klassiskt kök, med luckor med infälld panel, vita skåp, fönster som stänkskydd, integrerade vitvaror, mörkt trägolv, en köksö och brunt golv
Exempel på ett klassiskt kök, med luckor med infälld panel, vita skåp, fönster som stänkskydd, integrerade vitvaror, mörkt trägolv, en köksö och brunt golv
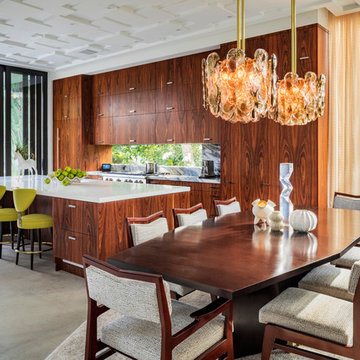
kitchen island, rosewood,
Modern inredning av ett vit vitt parallellkök, med släta luckor, skåp i mörkt trä, fönster som stänkskydd, integrerade vitvaror, en köksö och grått golv
Modern inredning av ett vit vitt parallellkök, med släta luckor, skåp i mörkt trä, fönster som stänkskydd, integrerade vitvaror, en köksö och grått golv
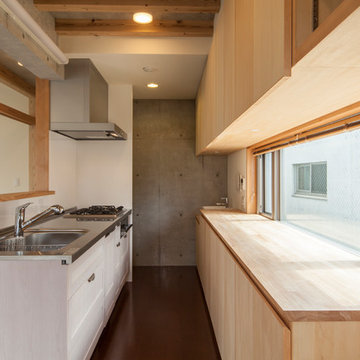
photo by Yuya Hanai
Idéer för ett asiatiskt grå parallellkök, med en integrerad diskho, släta luckor, skåp i ljust trä, bänkskiva i rostfritt stål, fönster som stänkskydd, integrerade vitvaror, mörkt trägolv och brunt golv
Idéer för ett asiatiskt grå parallellkök, med en integrerad diskho, släta luckor, skåp i ljust trä, bänkskiva i rostfritt stål, fönster som stänkskydd, integrerade vitvaror, mörkt trägolv och brunt golv
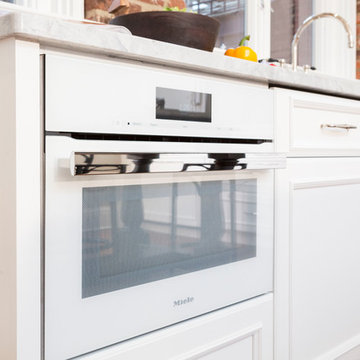
The homeowner felt closed-in with a small entry to the kitchen which blocked off all visual and audio connections to the rest of the first floor. The small and unimportant entry to the kitchen created a bottleneck of circulation between rooms. Our goal was to create an open connection between 1st floor rooms, make the kitchen a focal point and improve general circulation.
We removed the major wall between the kitchen & dining room to open up the site lines and expose the full extent of the first floor. We created a new cased opening that framed the kitchen and made the rear Palladian style windows a focal point. White cabinetry was used to keep the kitchen bright and a sharp contrast against the wood floors and exposed brick. We painted the exposed wood beams white to highlight the hand-hewn character.
The open kitchen has created a social connection throughout the entire first floor. The communal effect brings this family of four closer together for all occasions. The island table has become the hearth where the family begins and ends there day. It's the perfect room for breaking bread in the most casual and communal way.
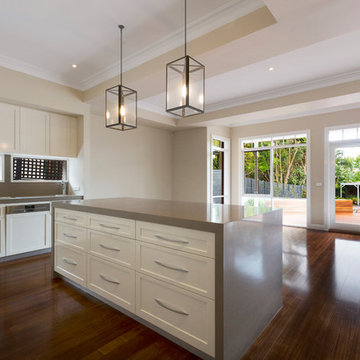
Foto på ett mellanstort funkis linjärt kök och matrum, med en dubbel diskho, luckor med profilerade fronter, vita skåp, granitbänkskiva, fönster som stänkskydd, integrerade vitvaror, mörkt trägolv och en köksö
362 foton på kök, med fönster som stänkskydd och integrerade vitvaror
9