798 foton på kök, med fönster som stänkskydd och ljust trägolv
Sortera efter:
Budget
Sortera efter:Populärt i dag
81 - 100 av 798 foton
Artikel 1 av 3
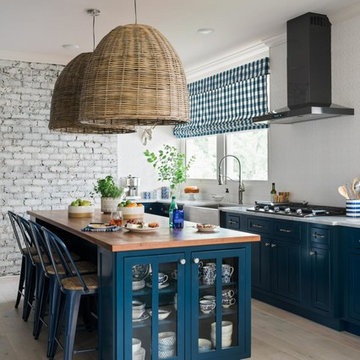
Photo Credit: Robert Peterson- Rustic White Photography
Open Concept Kitchen With Navy Cabinets Made to Wow
To add distinctive style and personality, the kitchen at HGTV Urban Oasis 2017 focuses on eye-catching textures with a mix of historic windows, whitewashed brick and navy blue cabinets.
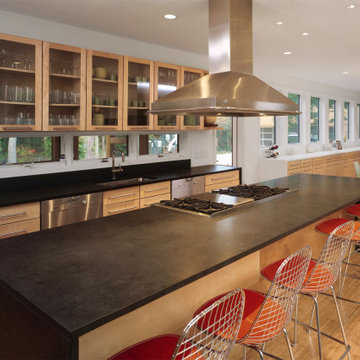
A large open kitchen includes lots of custom built-ins for storage, a custom stainless hood, and operable windows along the backsplash.
Idéer för stora funkis svart kök och matrum, med en undermonterad diskho, luckor med glaspanel, skåp i ljust trä, bänkskiva i koppar, fönster som stänkskydd, rostfria vitvaror, en köksö och ljust trägolv
Idéer för stora funkis svart kök och matrum, med en undermonterad diskho, luckor med glaspanel, skåp i ljust trä, bänkskiva i koppar, fönster som stänkskydd, rostfria vitvaror, en köksö och ljust trägolv
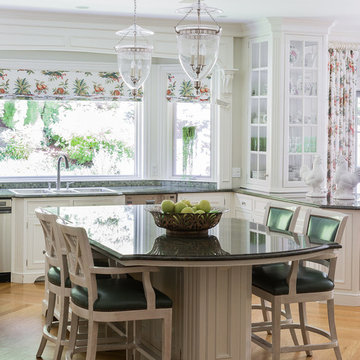
Inspiration för mellanstora klassiska grönt kök, med en köksö, en trippel diskho, luckor med profilerade fronter, vita skåp, granitbänkskiva, rostfria vitvaror, ljust trägolv, fönster som stänkskydd och beiget golv
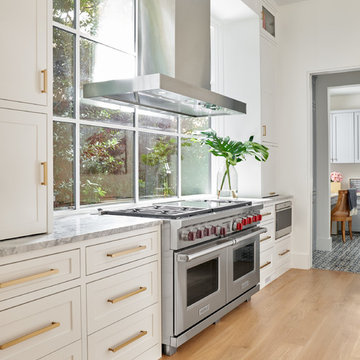
Inspiration för stora klassiska grått kök, med en rustik diskho, skåp i shakerstil, vita skåp, fönster som stänkskydd, rostfria vitvaror, ljust trägolv, en köksö och beiget golv
Exempel på ett minimalistiskt svart linjärt svart kök och matrum, med en undermonterad diskho, släta luckor, skåp i ljust trä, granitbänkskiva, ljust trägolv, en köksö, beiget golv och fönster som stänkskydd
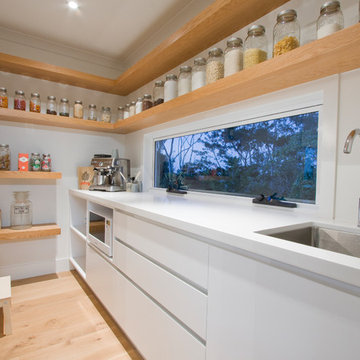
Exempel på ett modernt skafferi, med en undermonterad diskho, släta luckor, vita skåp, fönster som stänkskydd och ljust trägolv
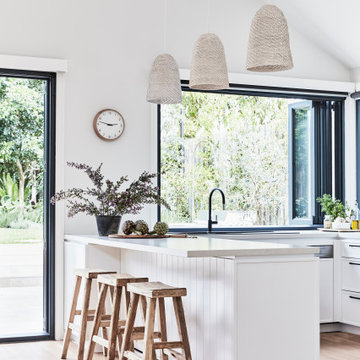
Family Kitchen in Coogee Home
Inspiration för ett mellanstort maritimt grå grått kök, med en dubbel diskho, skåp i shakerstil, vita skåp, bänkskiva i kvarts, fönster som stänkskydd, rostfria vitvaror, ljust trägolv och en halv köksö
Inspiration för ett mellanstort maritimt grå grått kök, med en dubbel diskho, skåp i shakerstil, vita skåp, bänkskiva i kvarts, fönster som stänkskydd, rostfria vitvaror, ljust trägolv och en halv köksö
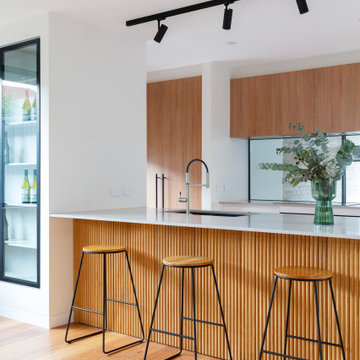
Timber and white kitchen. Black track lighting. Window splash back. Grey concrete benchtop. Black handles, Black and timber bar stools.
Kaleen Townhouses
Interior design and styling by Studio Black Interiors
Build by REP Building
Photography by Hcreations
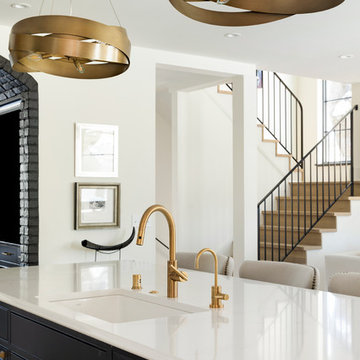
Medelhavsstil inredning av ett mellanstort vit vitt kök, med en undermonterad diskho, luckor med profilerade fronter, skåp i ljust trä, granitbänkskiva, vitt stänkskydd, fönster som stänkskydd, integrerade vitvaror, ljust trägolv, en köksö och brunt golv

Inspiration för eklektiska vitt u-kök, med en undermonterad diskho, släta luckor, skåp i slitet trä, fönster som stänkskydd, integrerade vitvaror, ljust trägolv och en köksö
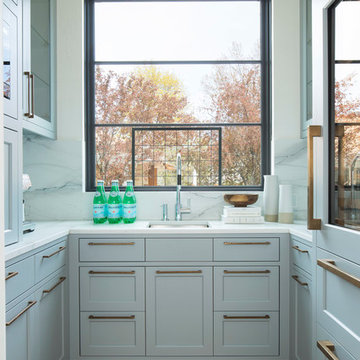
Troy Thies Photography
Exempel på ett klassiskt kök, med en undermonterad diskho, skåp i shakerstil, fönster som stänkskydd, ljust trägolv och beiget golv
Exempel på ett klassiskt kök, med en undermonterad diskho, skåp i shakerstil, fönster som stänkskydd, ljust trägolv och beiget golv

I built this on my property for my aging father who has some health issues. Handicap accessibility was a factor in design. His dream has always been to try retire to a cabin in the woods. This is what he got.
It is a 1 bedroom, 1 bath with a great room. It is 600 sqft of AC space. The footprint is 40' x 26' overall.
The site was the former home of our pig pen. I only had to take 1 tree to make this work and I planted 3 in its place. The axis is set from root ball to root ball. The rear center is aligned with mean sunset and is visible across a wetland.
The goal was to make the home feel like it was floating in the palms. The geometry had to simple and I didn't want it feeling heavy on the land so I cantilevered the structure beyond exposed foundation walls. My barn is nearby and it features old 1950's "S" corrugated metal panel walls. I used the same panel profile for my siding. I ran it vertical to match the barn, but also to balance the length of the structure and stretch the high point into the canopy, visually. The wood is all Southern Yellow Pine. This material came from clearing at the Babcock Ranch Development site. I ran it through the structure, end to end and horizontally, to create a seamless feel and to stretch the space. It worked. It feels MUCH bigger than it is.
I milled the material to specific sizes in specific areas to create precise alignments. Floor starters align with base. Wall tops adjoin ceiling starters to create the illusion of a seamless board. All light fixtures, HVAC supports, cabinets, switches, outlets, are set specifically to wood joints. The front and rear porch wood has three different milling profiles so the hypotenuse on the ceilings, align with the walls, and yield an aligned deck board below. Yes, I over did it. It is spectacular in its detailing. That's the benefit of small spaces.
Concrete counters and IKEA cabinets round out the conversation.
For those who cannot live tiny, I offer the Tiny-ish House.
Photos by Ryan Gamma
Staging by iStage Homes
Design Assistance Jimmy Thornton
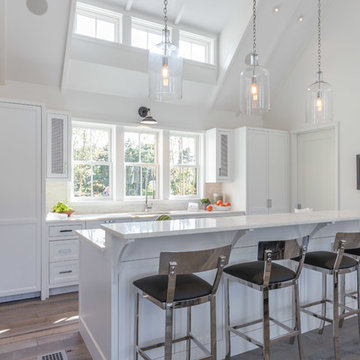
Briggs Johnson
Idéer för att renovera ett maritimt kök, med en undermonterad diskho, skåp i shakerstil, vita skåp, fönster som stänkskydd, integrerade vitvaror, ljust trägolv, en köksö och beiget golv
Idéer för att renovera ett maritimt kök, med en undermonterad diskho, skåp i shakerstil, vita skåp, fönster som stänkskydd, integrerade vitvaror, ljust trägolv, en köksö och beiget golv
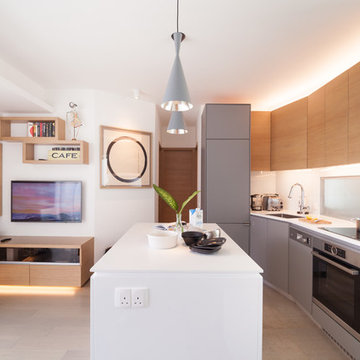
The couple wanted a minimal, clean and timeless look to their apartment, but abundant storage to cater for their growing family. To create a comfortable, dynamic family home, Clifton gutted the apartment, turning part of the room for the open kitchen, along with a kitchen island that sets as the centerpiece of the house. The kitchen island is large enough to accommodate all manner of gadgets and ingredients, and it is also a preparation counter for family cooking. Along the window bench is the wooden dining table from TREE and Eames chairs from Herman Miller.
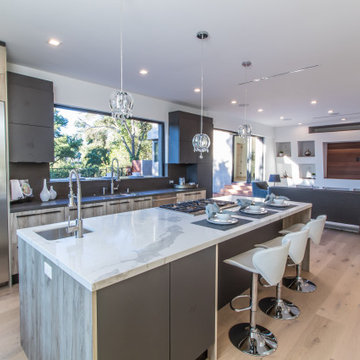
The sleek open concept contemporary kitchen features a large island with a gourmet cooktop, prep sink, and comfortable seating. Two large picture windows bring in lots of natural light and city views.
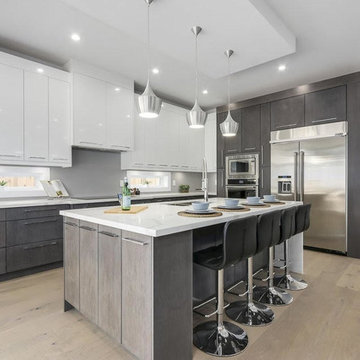
Idéer för att renovera ett mellanstort funkis vit vitt kök, med en dubbel diskho, släta luckor, grå skåp, bänkskiva i kvarts, fönster som stänkskydd, rostfria vitvaror, ljust trägolv, en köksö och beiget golv
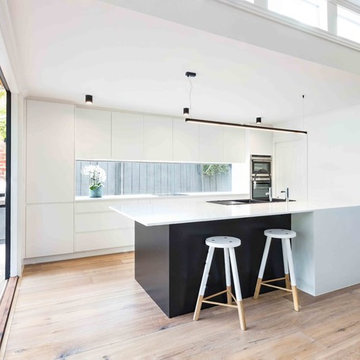
Julian Gries Photography
Inspiration för mellanstora moderna kök, med en dubbel diskho, vita skåp, marmorbänkskiva, fönster som stänkskydd, rostfria vitvaror, ljust trägolv och en köksö
Inspiration för mellanstora moderna kök, med en dubbel diskho, vita skåp, marmorbänkskiva, fönster som stänkskydd, rostfria vitvaror, ljust trägolv och en köksö
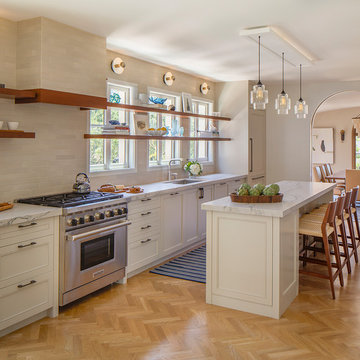
Eric Rorer
A trio of Axia pendants in Crystal glass adorns the kitchen island. Boasting a sexy, substantial middle, the Niche Axia modern pendant light makes a gorgeous addition to any environment. The Axia is part of the Crystalline Series which embraces playful, fresh colors and bold, defined angles but never strays far from Niche's core design principles of simplicity and elegance in modern lighting. Our signature Crystal glass complements the interior's neutral palette of beige tones and wood accents. The white quartzite countertops, walnut shelving, and herringbone wood floors all contribute to this kitchen's modernization.
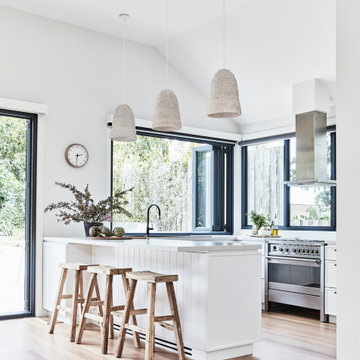
Family Kitchen in Coogee Home
Exempel på ett mellanstort maritimt grå grått kök, med en dubbel diskho, skåp i shakerstil, vita skåp, bänkskiva i kvarts, fönster som stänkskydd, rostfria vitvaror, ljust trägolv och en halv köksö
Exempel på ett mellanstort maritimt grå grått kök, med en dubbel diskho, skåp i shakerstil, vita skåp, bänkskiva i kvarts, fönster som stänkskydd, rostfria vitvaror, ljust trägolv och en halv köksö
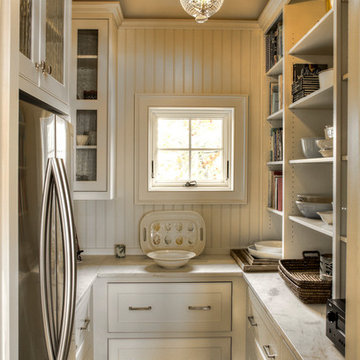
Foto på ett litet vintage vit kök, med släta luckor, vita skåp, marmorbänkskiva, vitt stänkskydd, fönster som stänkskydd, rostfria vitvaror och ljust trägolv
798 foton på kök, med fönster som stänkskydd och ljust trägolv
5