2 334 foton på kök, med fönster som stänkskydd och rostfria vitvaror
Sortera efter:
Budget
Sortera efter:Populärt i dag
81 - 100 av 2 334 foton
Artikel 1 av 3

Idéer för ett stort lantligt vit l-kök, med skåp i shakerstil, vita skåp, en köksö, flerfärgad stänkskydd, svart golv, en rustik diskho, bänkskiva i kvarts, rostfria vitvaror, skiffergolv och fönster som stänkskydd

John Cancelino
Modern inredning av ett stort kök, med en undermonterad diskho, släta luckor, skåp i mellenmörkt trä, rostfria vitvaror, mellanmörkt trägolv, en köksö, fönster som stänkskydd och marmorbänkskiva
Modern inredning av ett stort kök, med en undermonterad diskho, släta luckor, skåp i mellenmörkt trä, rostfria vitvaror, mellanmörkt trägolv, en köksö, fönster som stänkskydd och marmorbänkskiva
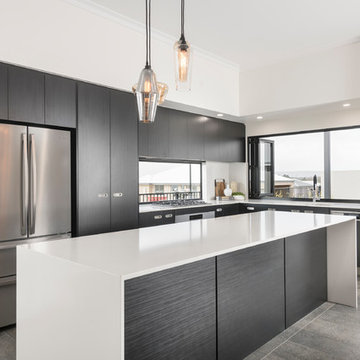
Idéer för ett retro kök, med en dubbel diskho, skåp i mörkt trä, bänkskiva i kvarts, fönster som stänkskydd, rostfria vitvaror, klinkergolv i keramik, en köksö och grått golv
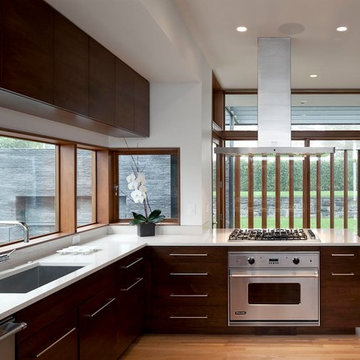
Idéer för att renovera ett avskilt, mellanstort funkis l-kök, med en undermonterad diskho, släta luckor, rostfria vitvaror, mellanmörkt trägolv, en halv köksö, skåp i mörkt trä, fönster som stänkskydd och brunt golv
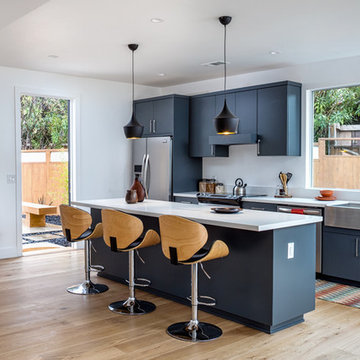
Pierre Galant Photogrpahy
Inspiration för ett funkis kök, med en rustik diskho, släta luckor, blå skåp, fönster som stänkskydd, rostfria vitvaror, ljust trägolv och en köksö
Inspiration för ett funkis kök, med en rustik diskho, släta luckor, blå skåp, fönster som stänkskydd, rostfria vitvaror, ljust trägolv och en köksö
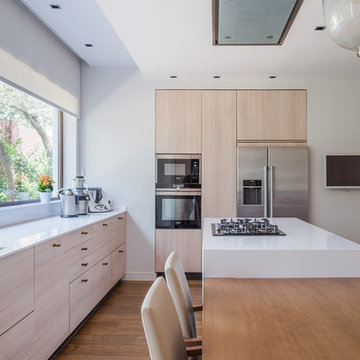
Idéer för att renovera ett avskilt funkis vit vitt u-kök, med en enkel diskho, släta luckor, skåp i ljust trä, fönster som stänkskydd, rostfria vitvaror, mörkt trägolv, en köksö och brunt golv

The homeowners wanted to open up their living and kitchen area to create a more open plan. We relocated doors and tore open a wall to make that happen. New cabinetry and floors where installed and the ceiling and fireplace where painted. This home now functions the way it should for this young family!

Idéer för att renovera ett industriellt svart svart kök, med en undermonterad diskho, släta luckor, vita skåp, granitbänkskiva, vitt stänkskydd, fönster som stänkskydd, rostfria vitvaror, cementgolv, en köksö och grått golv

DMAX Photography
Foto på ett mellanstort maritimt grå kök, med en undermonterad diskho, släta luckor, skåp i mellenmörkt trä, vitt stänkskydd, fönster som stänkskydd, rostfria vitvaror, en köksö och grått golv
Foto på ett mellanstort maritimt grå kök, med en undermonterad diskho, släta luckor, skåp i mellenmörkt trä, vitt stänkskydd, fönster som stänkskydd, rostfria vitvaror, en köksö och grått golv

Modern inredning av ett mellanstort beige beige kök, med en integrerad diskho, luckor med infälld panel, skåp i ljust trä, träbänkskiva, beige stänkskydd, fönster som stänkskydd, rostfria vitvaror, klinkergolv i keramik, en köksö och grått golv
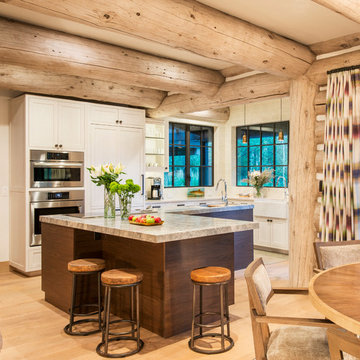
Alex Irvin Photography
Idéer för att renovera ett rustikt kök, med en rustik diskho, skåp i shakerstil, beige skåp, fönster som stänkskydd, rostfria vitvaror och ljust trägolv
Idéer för att renovera ett rustikt kök, med en rustik diskho, skåp i shakerstil, beige skåp, fönster som stänkskydd, rostfria vitvaror och ljust trägolv

I built this on my property for my aging father who has some health issues. Handicap accessibility was a factor in design. His dream has always been to try retire to a cabin in the woods. This is what he got.
It is a 1 bedroom, 1 bath with a great room. It is 600 sqft of AC space. The footprint is 40' x 26' overall.
The site was the former home of our pig pen. I only had to take 1 tree to make this work and I planted 3 in its place. The axis is set from root ball to root ball. The rear center is aligned with mean sunset and is visible across a wetland.
The goal was to make the home feel like it was floating in the palms. The geometry had to simple and I didn't want it feeling heavy on the land so I cantilevered the structure beyond exposed foundation walls. My barn is nearby and it features old 1950's "S" corrugated metal panel walls. I used the same panel profile for my siding. I ran it vertical to match the barn, but also to balance the length of the structure and stretch the high point into the canopy, visually. The wood is all Southern Yellow Pine. This material came from clearing at the Babcock Ranch Development site. I ran it through the structure, end to end and horizontally, to create a seamless feel and to stretch the space. It worked. It feels MUCH bigger than it is.
I milled the material to specific sizes in specific areas to create precise alignments. Floor starters align with base. Wall tops adjoin ceiling starters to create the illusion of a seamless board. All light fixtures, HVAC supports, cabinets, switches, outlets, are set specifically to wood joints. The front and rear porch wood has three different milling profiles so the hypotenuse on the ceilings, align with the walls, and yield an aligned deck board below. Yes, I over did it. It is spectacular in its detailing. That's the benefit of small spaces.
Concrete counters and IKEA cabinets round out the conversation.
For those who cannot live tiny, I offer the Tiny-ish House.
Photos by Ryan Gamma
Staging by iStage Homes
Design Assistance Jimmy Thornton
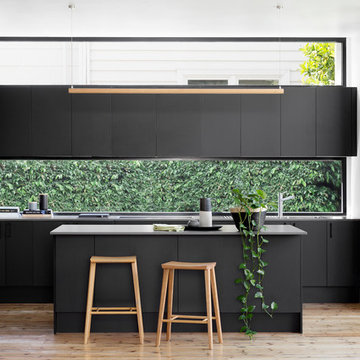
Martina Gemmola [Photography]; Ruth Welsby [Styling]
Inspiration för mellanstora moderna kök, med en nedsänkt diskho, släta luckor, svarta skåp, bänkskiva i kvarts, fönster som stänkskydd, rostfria vitvaror, ljust trägolv, en köksö och beiget golv
Inspiration för mellanstora moderna kök, med en nedsänkt diskho, släta luckor, svarta skåp, bänkskiva i kvarts, fönster som stänkskydd, rostfria vitvaror, ljust trägolv, en köksö och beiget golv

Idéer för mycket stora funkis kök, med en undermonterad diskho, släta luckor, vita skåp, bänkskiva i koppar, fönster som stänkskydd, rostfria vitvaror, klinkergolv i keramik och en köksö
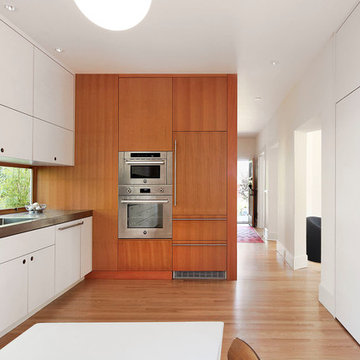
Mark Woods
Modern inredning av ett mellanstort l-kök, med släta luckor, vita skåp, rostfria vitvaror, ljust trägolv, en undermonterad diskho, fönster som stänkskydd och brunt golv
Modern inredning av ett mellanstort l-kök, med släta luckor, vita skåp, rostfria vitvaror, ljust trägolv, en undermonterad diskho, fönster som stänkskydd och brunt golv
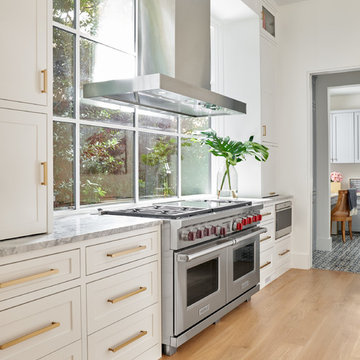
Inspiration för stora klassiska grått kök, med en rustik diskho, skåp i shakerstil, vita skåp, fönster som stänkskydd, rostfria vitvaror, ljust trägolv, en köksö och beiget golv
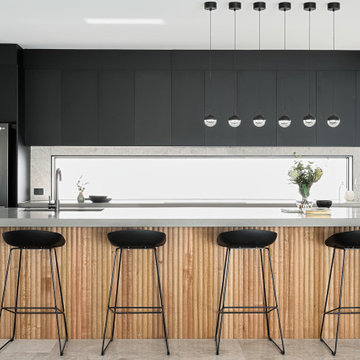
Idéer för mellanstora funkis grått parallellkök, med en undermonterad diskho, släta luckor, svarta skåp, fönster som stänkskydd, rostfria vitvaror, klinkergolv i porslin, en köksö och grått golv

This Denver ranch house was a traditional, 8’ ceiling ranch home when I first met my clients. With the help of an architect and a builder with an eye for detail, we completely transformed it into a Mid-Century Modern fantasy.
Photos by sara yoder
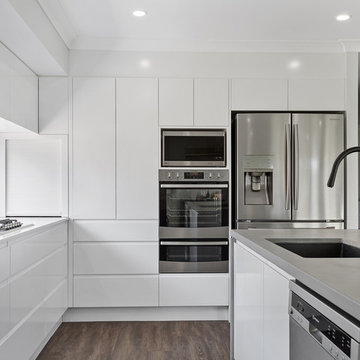
This minimalist grey and white kitchen is created using a 60% gloss 2 pac finish in white with a contrasting concrete island bench. The black sink and tap add to the features of this kitchen. The clean lines are kept with the overhead cupboards creating a canopy over the long window that cleverly houses the under mount rangehood.
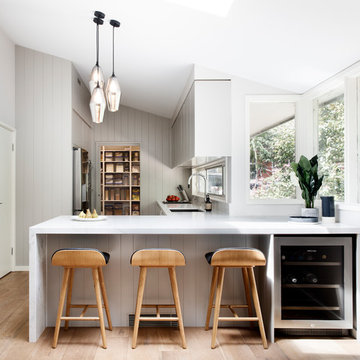
Kitchen and pantry renovation that provides a contemporary update whilst being sympathetic to the original mid-century style of the home.
Inspiration för stora moderna vitt kök, med en undermonterad diskho, släta luckor, grå skåp, bänkskiva i kvarts, fönster som stänkskydd, rostfria vitvaror, mellanmörkt trägolv, en halv köksö och brunt golv
Inspiration för stora moderna vitt kök, med en undermonterad diskho, släta luckor, grå skåp, bänkskiva i kvarts, fönster som stänkskydd, rostfria vitvaror, mellanmörkt trägolv, en halv köksö och brunt golv
2 334 foton på kök, med fönster som stänkskydd och rostfria vitvaror
5