7 084 foton på kök, med fönster som stänkskydd och stänkskydd i kalk
Sortera efter:
Budget
Sortera efter:Populärt i dag
61 - 80 av 7 084 foton
Artikel 1 av 3
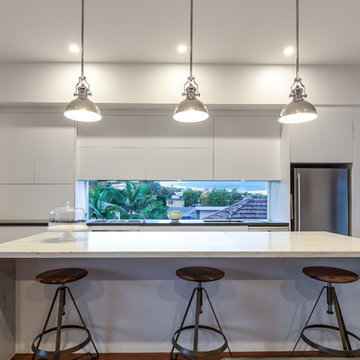
AEP
Bild på ett mellanstort funkis linjärt kök med öppen planlösning, med vita skåp, marmorbänkskiva, rostfria vitvaror, en köksö, släta luckor, en undermonterad diskho, fönster som stänkskydd och mellanmörkt trägolv
Bild på ett mellanstort funkis linjärt kök med öppen planlösning, med vita skåp, marmorbänkskiva, rostfria vitvaror, en köksö, släta luckor, en undermonterad diskho, fönster som stänkskydd och mellanmörkt trägolv
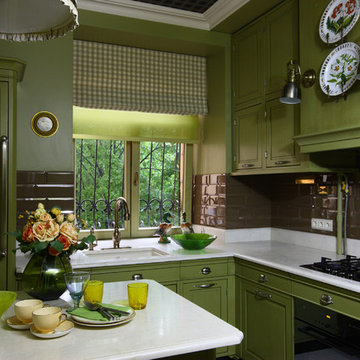
Степанов Михаил
Foto på ett vintage kök, med en undermonterad diskho, gröna skåp, brunt stänkskydd, svarta vitvaror, en köksö och fönster som stänkskydd
Foto på ett vintage kök, med en undermonterad diskho, gröna skåp, brunt stänkskydd, svarta vitvaror, en köksö och fönster som stänkskydd

European charm meets a fully modern and super functional kitchen. This beautiful light and airy setting is perfect for cooking and entertaining. Wood beams and dark floors compliment the oversized island with farmhouse sink. Custom cabinetry is designed specifically with the cook in mind, featuring great storage and amazing extras.
James Kruger, Landmark Photography & Design, LLP.
Learn more about our showroom and kitchen and bath design: http://www.mingleteam.com
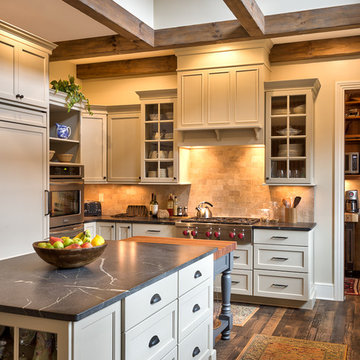
Kevin Meechan Photographer
Idéer för lantliga kök, med bänkskiva i täljsten, flera köksöar, skåp i shakerstil, vita skåp, beige stänkskydd, rostfria vitvaror, mörkt trägolv, en undermonterad diskho och stänkskydd i kalk
Idéer för lantliga kök, med bänkskiva i täljsten, flera köksöar, skåp i shakerstil, vita skåp, beige stänkskydd, rostfria vitvaror, mörkt trägolv, en undermonterad diskho och stänkskydd i kalk
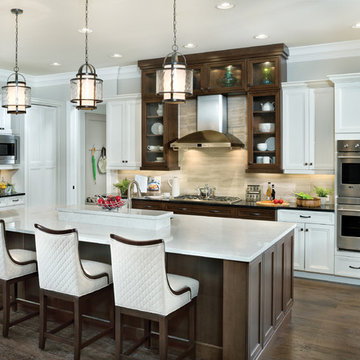
Asheville 1296 two tone kitchen
Inspiration för ett stort vintage kök, med en undermonterad diskho, luckor med infälld panel, vita skåp, bänkskiva i kvarts, beige stänkskydd, rostfria vitvaror, mörkt trägolv, en köksö och stänkskydd i kalk
Inspiration för ett stort vintage kök, med en undermonterad diskho, luckor med infälld panel, vita skåp, bänkskiva i kvarts, beige stänkskydd, rostfria vitvaror, mörkt trägolv, en köksö och stänkskydd i kalk
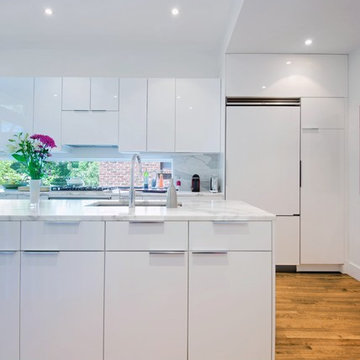
Photo: Andrew Snow © 2014 Houzz
Design: Post Architecture
Foto på ett stort, avskilt funkis parallellkök, med släta luckor, vita skåp, marmorbänkskiva, vitt stänkskydd, vita vitvaror, mellanmörkt trägolv, en köksö, en dubbel diskho och fönster som stänkskydd
Foto på ett stort, avskilt funkis parallellkök, med släta luckor, vita skåp, marmorbänkskiva, vitt stänkskydd, vita vitvaror, mellanmörkt trägolv, en köksö, en dubbel diskho och fönster som stänkskydd

Charter Homes & Neighborhoods, Walden Mechanicsburg PA
Bild på ett vintage kök, med skåp i shakerstil, beige skåp, beige stänkskydd och stänkskydd i kalk
Bild på ett vintage kök, med skåp i shakerstil, beige skåp, beige stänkskydd och stänkskydd i kalk

Martin King
Inredning av ett medelhavsstil stort kök, med en rustik diskho, luckor med infälld panel, vita skåp, beige stänkskydd, rostfria vitvaror, stänkskydd i kalk, bänkskiva i kalksten, kalkstensgolv, beiget golv och en köksö
Inredning av ett medelhavsstil stort kök, med en rustik diskho, luckor med infälld panel, vita skåp, beige stänkskydd, rostfria vitvaror, stänkskydd i kalk, bänkskiva i kalksten, kalkstensgolv, beiget golv och en köksö
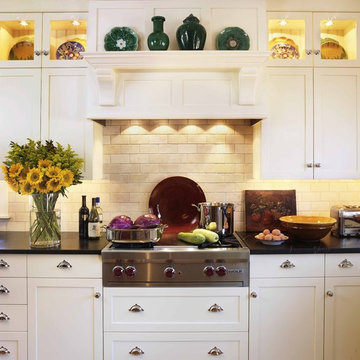
Foto på ett vintage kök, med skåp i shakerstil, vita skåp, beige stänkskydd, rostfria vitvaror, bänkskiva i täljsten och stänkskydd i kalk

The homeowners wanted to open up their living and kitchen area to create a more open plan. We relocated doors and tore open a wall to make that happen. New cabinetry and floors where installed and the ceiling and fireplace where painted. This home now functions the way it should for this young family!

Idéer för ett stort rustikt svart kök och matrum, med en undermonterad diskho, skåp i shakerstil, vita skåp, granitbänkskiva, vitt stänkskydd, fönster som stänkskydd, rostfria vitvaror, mörkt trägolv, en köksö och brunt golv
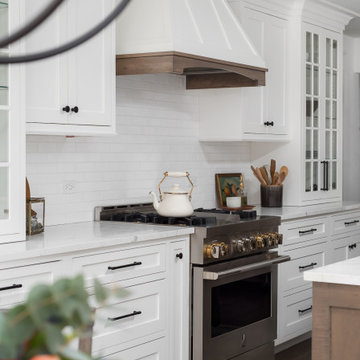
The homeowners wanted to open up their living and kitchen area to create a more open plan. We relocated doors and tore open a wall to make that happen. New cabinetry and floors where installed and the ceiling and fireplace where painted. This home now functions the way it should for this young family!

Modern white kitchen with white slab cabinets, white oak floors, Western Window Systems, waterfall edge marble island.
Photo by Bart Edson
Idéer för stora funkis vitt kök och matrum, med en undermonterad diskho, släta luckor, vita skåp, marmorbänkskiva, integrerade vitvaror, ljust trägolv, en köksö, fönster som stänkskydd och beiget golv
Idéer för stora funkis vitt kök och matrum, med en undermonterad diskho, släta luckor, vita skåp, marmorbänkskiva, integrerade vitvaror, ljust trägolv, en köksö, fönster som stänkskydd och beiget golv

Inspiration för ett stort rustikt svart svart l-kök, med en rustik diskho, skåp i mellenmörkt trä, bänkskiva i kalksten, stänkskydd i kalk, rostfria vitvaror, mellanmörkt trägolv, en köksö, brunt golv, skåp i shakerstil och svart stänkskydd

A mid-century modern open floor plan is accentuated by the natural light coming from MI Windows and Doors windows and sliding glass doors. Windows serve as the backsplash of this sleek kitchen.

Features: Custom Wood Hood with Enkeboll Corbels # CBL-AO0; Dentil Moulding; Wine Rack; Custom Island with Enkeboll Corbels # CBL-AMI; Beadboard; Cherry Wood Appliance Panels; Fluted Pilasters
Cabinets: Honey Brook Custom Cabinets in Cherry Wood with Nutmeg Finish; New Canaan Beaded Flush Inset Door Style
Countertops: 3cm Roman Gold Granite with Waterfall Edge
Photographs by Apertures, Inc.
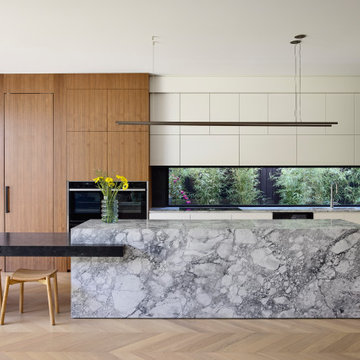
Bild på ett funkis grå grått l-kök, med en undermonterad diskho, släta luckor, vita skåp, fönster som stänkskydd, integrerade vitvaror, mellanmörkt trägolv, en köksö och brunt golv

Working with repeat clients is always a dream! The had perfect timing right before the pandemic for their vacation home to get out city and relax in the mountains. This modern mountain home is stunning. Check out every custom detail we did throughout the home to make it a unique experience!

Mid-century meets modern – this project demonstrates the potential of a heritage renovation that builds upon the past. The major renovations and extension encourage a strong relationship between the landscape, as part of daily life, and cater to a large family passionate about their neighbourhood and entertaining.

La cuisine ouverte sur le séjour est aménagée avec un ilôt central qui intègre des rangements d’un côté et de l’autre une banquette sur mesure, élément central et design de la pièce à vivre. pièce à vivre. Les éléments hauts sont regroupés sur le côté alors que le mur faisant face à l'îlot privilégie l'épure et le naturel avec ses zelliges et une étagère murale en bois.
7 084 foton på kök, med fönster som stänkskydd och stänkskydd i kalk
4