57 664 foton på kök, med fönster som stänkskydd och stänkskydd i marmor
Sortera efter:
Budget
Sortera efter:Populärt i dag
161 - 180 av 57 664 foton
Artikel 1 av 3

Idéer för att renovera ett stort funkis grå grått kök, med en dubbel diskho, svarta skåp, marmorbänkskiva, grått stänkskydd, stänkskydd i marmor, svarta vitvaror, betonggolv, en köksö och grått golv
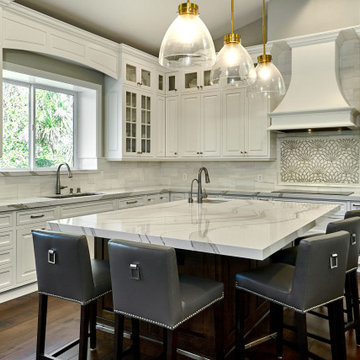
Exempel på ett stort klassiskt grå grått kök, med en undermonterad diskho, luckor med profilerade fronter, vita skåp, bänkskiva i kvarts, vitt stänkskydd, stänkskydd i marmor, rostfria vitvaror, mörkt trägolv, en köksö och brunt golv
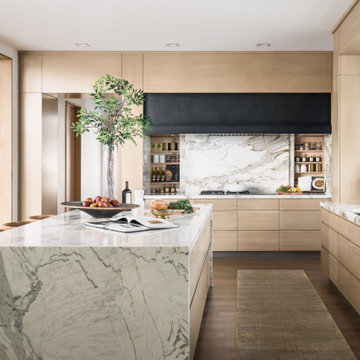
View of cooktop area custom hood and sliding marble panels with shelves behind.
Idéer för att renovera ett funkis kök, med skåp i ljust trä, marmorbänkskiva, stänkskydd i marmor och ljust trägolv
Idéer för att renovera ett funkis kök, med skåp i ljust trä, marmorbänkskiva, stänkskydd i marmor och ljust trägolv

Bild på ett mellanstort orientaliskt grå linjärt grått kök med öppen planlösning, med en undermonterad diskho, öppna hyllor, grå skåp, laminatbänkskiva, grått stänkskydd, stänkskydd i marmor, rostfria vitvaror, mellanmörkt trägolv, en köksö och grått golv
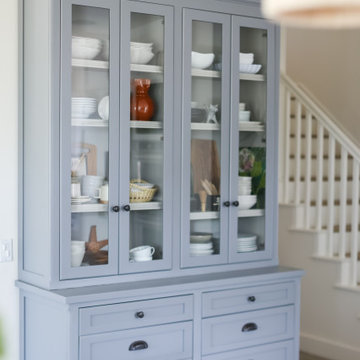
Inspiration för eklektiska l-kök, med skåp i shakerstil, blå skåp, stänkskydd i marmor, vita vitvaror och en köksö

Klassisk inredning av ett flerfärgad flerfärgat kök, med en undermonterad diskho, skåp i shakerstil, vita skåp, marmorbänkskiva, flerfärgad stänkskydd, stänkskydd i marmor, integrerade vitvaror, en köksö och grått golv

Idéer för att renovera ett vintage flerfärgad flerfärgat u-kök, med en undermonterad diskho, släta luckor, vita skåp, marmorbänkskiva, flerfärgad stänkskydd, stänkskydd i marmor, integrerade vitvaror, mellanmörkt trägolv, en köksö och brunt golv

This hidden outlet is perfectly hidden.
Bild på ett mellanstort vintage vit vitt kök, med en rustik diskho, luckor med infälld panel, blå skåp, bänkskiva i kvarts, vitt stänkskydd, stänkskydd i marmor, färgglada vitvaror, mellanmörkt trägolv, en köksö och brunt golv
Bild på ett mellanstort vintage vit vitt kök, med en rustik diskho, luckor med infälld panel, blå skåp, bänkskiva i kvarts, vitt stänkskydd, stänkskydd i marmor, färgglada vitvaror, mellanmörkt trägolv, en köksö och brunt golv

Foto på ett stort vintage grå kök, med en undermonterad diskho, skåp i shakerstil, grå skåp, bänkskiva i kvartsit, grått stänkskydd, stänkskydd i marmor, integrerade vitvaror, mellanmörkt trägolv, en köksö och brunt golv
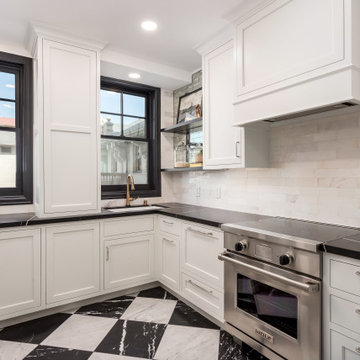
Remodeled kitchen for a 1920's building. Includes a single (paneled) dishwasher drawer, microwave drawer and a paneled refrigerator.
Open shelving, undercabinet lighting and inset cabinetry.

Inspiration för ett litet vintage vit vitt kök, med en rustik diskho, släta luckor, grå skåp, bänkskiva i kvarts, vitt stänkskydd, stänkskydd i marmor, rostfria vitvaror, mörkt trägolv, en köksö och brunt golv

The existing U-shaped kitchen was tucked away in a small corner while the dining table was swimming in a room much too large for its size. The client’s needs and the architecture of the home made it apparent that the perfect design solution for the home was to swap the spaces.
The homeowners entertain frequently and wanted the new layout to accommodate a lot of counter seating, a bar/buffet for serving hors d’oeuvres, an island with prep sink, and all new appliances. They had a strong preference that the hood be a focal point and wanted to go beyond a typical white color scheme even though they wanted white cabinets.
While moving the kitchen to the dining space gave us a generous amount of real estate to work with, two of the exterior walls are occupied with full-height glass creating a challenge how best to fulfill their wish list. We used one available wall for the needed tall appliances, taking advantage of its height to create the hood as a focal point. We opted for both a peninsula and island instead of one large island in order to maximize the seating requirements and create a barrier when entertaining so guests do not flow directly into the work area of the kitchen. This also made it possible to add a second sink as requested. Lastly, the peninsula sets up a well-defined path to the new dining room without feeling like you are walking through the kitchen. We used the remaining fourth wall for the bar/buffet.
Black cabinetry adds strong contrast in several areas of the new kitchen. Wire mesh wall cabinet doors at the bar and gold accents on the hardware, light fixtures, faucets and furniture add further drama to the concept. The focal point is definitely the black hood, looking both dramatic and cohesive at the same time.

A detached Edwardian villa set over three storeys, with the master suite on the top floor, four bedrooms (one en-suite) and family bathroom on the first floor and a sitting room, snug, cloakroom, utility, hall and kitchen-diner leading to the garden on the ground level.
With their children grown up and pursuing further education, the owners of this property wanted to turn their home into a sophisticated space the whole family could enjoy.
Although generously sized, it was a typical period property with a warren of dark rooms that didn’t suit modern life. The garden was awkward to access and some rooms rarely used. As avid foodies and cooks, the family wanted an open kitchen-dining area where the could entertain their friends, with plentiful storage and a connection to the garden.
Our design team reconfigured the ground floor and added a small rear and side extension to open the space for a huge kitchen and dining area, with a bank of Crittall windows leading to the garden (redesigned by Ruth Willmott).
Ultra-marine blue became the starting point for the kitchen and ground floor design – this fresh hue extends to the garden to unite indoors and outdoors.
Bespoke cabinetry designed by HUX London provides ample storage, and on one section beautiful fluted glass panels hide a TV. The cabinetry is complemented by a spectacular book-matched marble splash-back, and timber, parquet flooring, which extends throughout the ground floor.
The open kitchen area incorporates a glamorous dining table by Marcel Wanders, which the family use every day.
Now a snug, this was the darkest room with the least going for it architecturally. A cool and cosy space was created with elegant wall-panelling, a low corner sofa, stylish wall lamps and a wood-burning stove. It’s now ¬the family’s favourite room, as they gather here for movie nights.
The formal sitting room is an elegant space where the family plays music. A sumptuous teal sofa, a hand-knotted silk and wool rug and a vibrant abstract artwork bring a fresh feel.
This teenager’s bedroom with its taupe palette, luxurious finishes and study area has a grown-up vibe, and leads to a gorgeous marble-clad en-suite bathroom.
The couple now have their own dedicated study, with a streamlined double desk and bespoke cabinetry.
In the master suite, the sloping ceilings were maximised with bespoke wardrobes by HUX London, while a calming scheme was created with soft, neutral tones and rich textures.

New to the area, this client wanted to modernize and clean up this older 1980's home on one floor covering 3500 sq ft. on the golf course. Clean lines and a neutral material palette blends the home into the landscape, while careful craftsmanship gives the home a clean and contemporary appearance.
We first met the client when we were asked to re-design the client future kitchen. The layout was not making any progress with the architect, so they asked us to step and give them a hand. The outcome is wonderful, full and expanse kitchen. The kitchen lead to assisting the client throughout the entire home.
We were also challenged to meet the clients desired design details but also to meet a certain budget number.

Inspiration för ett mellanstort funkis vit vitt kök, med en undermonterad diskho, släta luckor, skåp i mellenmörkt trä, bänkskiva i kvarts, svart stänkskydd, fönster som stänkskydd, rostfria vitvaror, mörkt trägolv, en köksö och brunt golv

Whole house remodel in Narragansett RI. We reconfigured the floor plan and added a small addition to the right side to extend the kitchen. Thus creating a gorgeous transitional kitchen with plenty of room for cooking, storage, and entertaining. The dining room can now seat up to 12 with a recessed hutch for a few extra inches in the space. The new half bath provides lovely shades of blue and is sure to catch your eye! The rear of the first floor now has a private and cozy guest suite.

Inredning av ett klassiskt stort svart svart kök, med en undermonterad diskho, skåp i shakerstil, gröna skåp, bänkskiva i kvartsit, vitt stänkskydd, stänkskydd i marmor, vita vitvaror, ljust trägolv, flera köksöar och brunt golv

Bild på ett stort funkis vit vitt kök, med en rustik diskho, skåp i ljust trä, bänkskiva i kvarts, vitt stänkskydd, stänkskydd i marmor, rostfria vitvaror, ljust trägolv, en köksö och brunt golv

By taking over the former butler's pantry and relocating the rear entry, the new kitchen is a large, bright space with improved traffic flow and efficient work space.
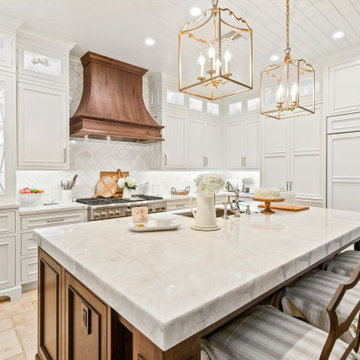
Gorgeous French Country style kitchen featuring a rustic cherry hood with coordinating island. White inset cabinetry frames the dark cherry creating a timeless design.
57 664 foton på kök, med fönster som stänkskydd och stänkskydd i marmor
9