9 740 foton på kök, med fönster som stänkskydd och stänkskydd i travertin
Sortera efter:
Budget
Sortera efter:Populärt i dag
221 - 240 av 9 740 foton
Artikel 1 av 3
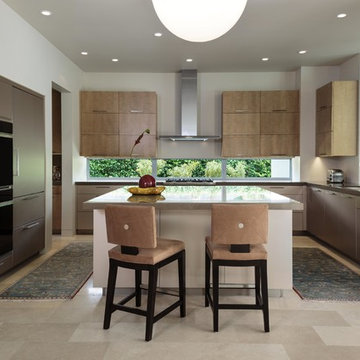
© Lori Hamilton Photography © Lori Hamilton Photography
Inredning av ett modernt avskilt, mellanstort kök, med en undermonterad diskho, släta luckor, bänkskiva i kvarts, integrerade vitvaror, travertin golv, en köksö, beiget golv, bruna skåp och fönster som stänkskydd
Inredning av ett modernt avskilt, mellanstort kök, med en undermonterad diskho, släta luckor, bänkskiva i kvarts, integrerade vitvaror, travertin golv, en köksö, beiget golv, bruna skåp och fönster som stänkskydd
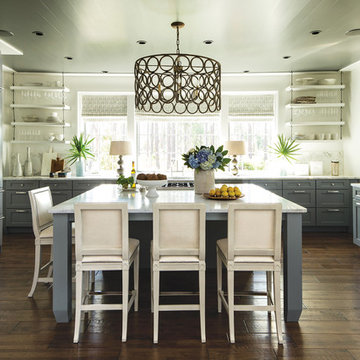
Idéer för att renovera ett vintage kök, med skåp i shakerstil, grå skåp, fönster som stänkskydd, rostfria vitvaror, mörkt trägolv, en köksö och brunt golv
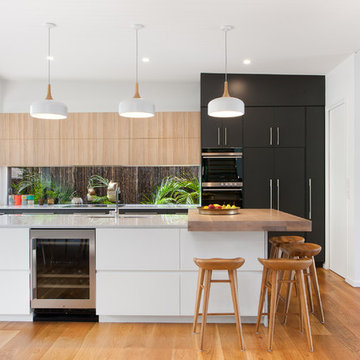
Builder - SX Constructions (www.sxconstructions.com.au) & Photography by Jason Smith ( http://www.jaseimages.com.au)
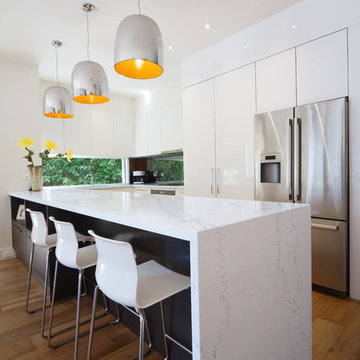
countertop is PentalQuartz in Avenza
Exempel på ett mellanstort modernt kök, med en undermonterad diskho, släta luckor, vita skåp, marmorbänkskiva, fönster som stänkskydd, rostfria vitvaror, mellanmörkt trägolv, en halv köksö och brunt golv
Exempel på ett mellanstort modernt kök, med en undermonterad diskho, släta luckor, vita skåp, marmorbänkskiva, fönster som stänkskydd, rostfria vitvaror, mellanmörkt trägolv, en halv köksö och brunt golv
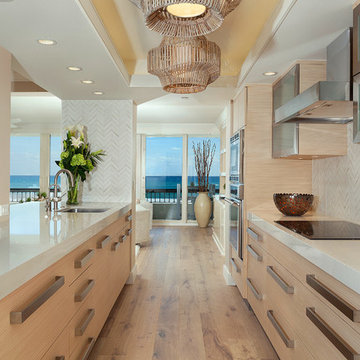
Ed Butera | ibi designs
Idéer för mellanstora funkis beige kök, med en undermonterad diskho, släta luckor, skåp i ljust trä, marmorbänkskiva, beige stänkskydd, stänkskydd i travertin, rostfria vitvaror, mellanmörkt trägolv och brunt golv
Idéer för mellanstora funkis beige kök, med en undermonterad diskho, släta luckor, skåp i ljust trä, marmorbänkskiva, beige stänkskydd, stänkskydd i travertin, rostfria vitvaror, mellanmörkt trägolv och brunt golv
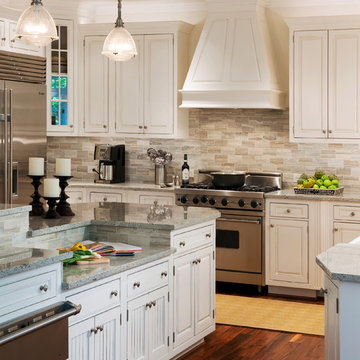
Photographer: Anice Hoachlander from Hoachlander Davis Photography, LLC
Interior Designer: Miriam Dillon, Associate AIA, ASID
Inspiration för klassiska kök, med rostfria vitvaror, luckor med profilerade fronter, vita skåp, granitbänkskiva, grått stänkskydd och stänkskydd i travertin
Inspiration för klassiska kök, med rostfria vitvaror, luckor med profilerade fronter, vita skåp, granitbänkskiva, grått stänkskydd och stänkskydd i travertin
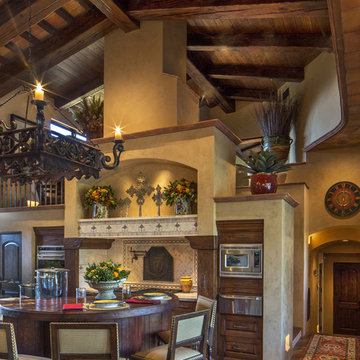
Southwestern/Tuscan style kitchen. Backsplash is made from travertine, and the floors are medium hardwood.
Architect: Urban Design Associates
Builder: R-Net Custom Homes
Interiors: Ashley P. Designs
Photography: Thompson Photographic

Traditional White Kitchen with Formal Wood Hood
Idéer för stora vintage beige kök, med luckor med upphöjd panel, vita skåp, stänkskydd i travertin, en rustik diskho, granitbänkskiva, flerfärgad stänkskydd, rostfria vitvaror, mellanmörkt trägolv, en halv köksö och brunt golv
Idéer för stora vintage beige kök, med luckor med upphöjd panel, vita skåp, stänkskydd i travertin, en rustik diskho, granitbänkskiva, flerfärgad stänkskydd, rostfria vitvaror, mellanmörkt trägolv, en halv köksö och brunt golv
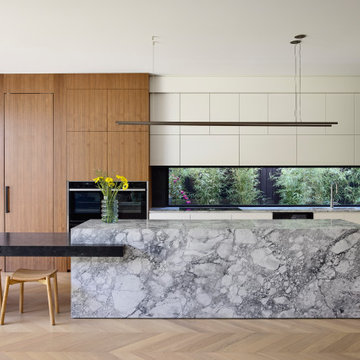
Bild på ett funkis grå grått l-kök, med en undermonterad diskho, släta luckor, vita skåp, fönster som stänkskydd, integrerade vitvaror, mellanmörkt trägolv, en köksö och brunt golv

Kitchen Island with 40mm Engineered Stone worktop, timber framework and VJ panel detail.
Glossy white island bench contrasts boldly against the matt black full height cabinetry behind. Timber accent details, and under cabinet lighting highlight feature elements.
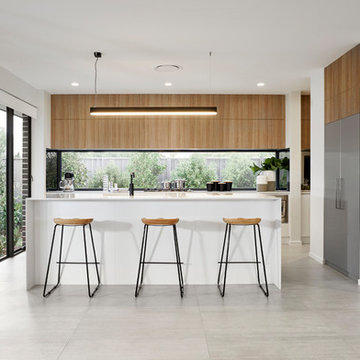
Foto på ett funkis kök, med släta luckor, skåp i mellenmörkt trä, fönster som stänkskydd, rostfria vitvaror, en köksö och grått golv

The existing house was poorly planned after a many renovations. The entry to the house was through a verandah that had previously been enclosed and the cottage had multiple unconnected living spaces with pour natural light and connection to the beautiful established gardens. With some simple internal changes the renovation allowed removal of the enclosed verandah and have the entry realigned to the central part of the house.
Existing living areas where repurposed as sleeping spaces and a new living wing established to house a master bedroom and ensuite upstairs.
The new living wing gives you an immediate sense of balance and calm as soon as you walk into the double-height living area. The new wing area beautifully captures filtered light on the north and west, allowing views of the established garden on all sides to enter the interior spaces.
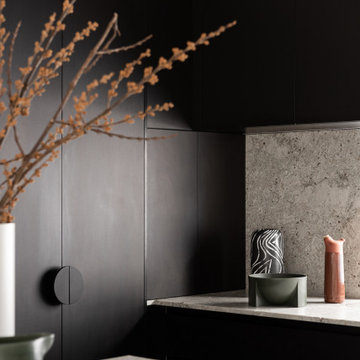
Settled within a graffiti-covered laneway in the trendy heart of Mt Lawley you will find this four-bedroom, two-bathroom home.
The owners; a young professional couple wanted to build a raw, dark industrial oasis that made use of every inch of the small lot. Amenities aplenty, they wanted their home to complement the urban inner-city lifestyle of the area.
One of the biggest challenges for Limitless on this project was the small lot size & limited access. Loading materials on-site via a narrow laneway required careful coordination and a well thought out strategy.
Paramount in bringing to life the client’s vision was the mixture of materials throughout the home. For the second story elevation, black Weathertex Cladding juxtaposed against the white Sto render creates a bold contrast.
Upon entry, the room opens up into the main living and entertaining areas of the home. The kitchen crowns the family & dining spaces. The mix of dark black Woodmatt and bespoke custom cabinetry draws your attention. Granite benchtops and splashbacks soften these bold tones. Storage is abundant.
Polished concrete flooring throughout the ground floor blends these zones together in line with the modern industrial aesthetic.
A wine cellar under the staircase is visible from the main entertaining areas. Reclaimed red brickwork can be seen through the frameless glass pivot door for all to appreciate — attention to the smallest of details in the custom mesh wine rack and stained circular oak door handle.
Nestled along the north side and taking full advantage of the northern sun, the living & dining open out onto a layered alfresco area and pool. Bordering the outdoor space is a commissioned mural by Australian illustrator Matthew Yong, injecting a refined playfulness. It’s the perfect ode to the street art culture the laneways of Mt Lawley are so famous for.
Engineered timber flooring flows up the staircase and throughout the rooms of the first floor, softening the private living areas. Four bedrooms encircle a shared sitting space creating a contained and private zone for only the family to unwind.
The Master bedroom looks out over the graffiti-covered laneways bringing the vibrancy of the outside in. Black stained Cedarwest Squareline cladding used to create a feature bedhead complements the black timber features throughout the rest of the home.
Natural light pours into every bedroom upstairs, designed to reflect a calamity as one appreciates the hustle of inner city living outside its walls.
Smart wiring links each living space back to a network hub, ensuring the home is future proof and technology ready. An intercom system with gate automation at both the street and the lane provide security and the ability to offer guests access from the comfort of their living area.
Every aspect of this sophisticated home was carefully considered and executed. Its final form; a modern, inner-city industrial sanctuary with its roots firmly grounded amongst the vibrant urban culture of its surrounds.

Organic Farm to Fork design concept. Fruit ad vegetables grown on site can be cleaned in the the mudroom and prepared for storage, preservation or cooking in the prep kitchen. A kitchen designed for interactive entertaining, large family gatherings or intimate chef demonstrations.
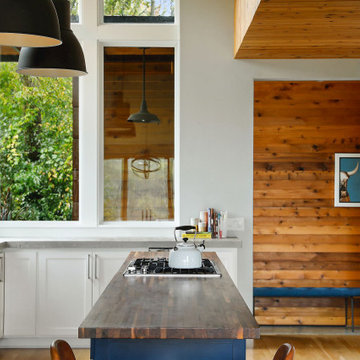
Rustik inredning av ett avskilt grå grått l-kök, med skåp i shakerstil, vita skåp, fönster som stänkskydd, ljust trägolv och en köksö

Kitchen and living space with high ceiling and pitched roof.
Inredning av ett modernt mellanstort vit vitt parallellkök, med släta luckor, vita skåp, marmorbänkskiva, vitt stänkskydd, betonggolv, en köksö, grått golv, en dubbel diskho, fönster som stänkskydd och rostfria vitvaror
Inredning av ett modernt mellanstort vit vitt parallellkök, med släta luckor, vita skåp, marmorbänkskiva, vitt stänkskydd, betonggolv, en köksö, grått golv, en dubbel diskho, fönster som stänkskydd och rostfria vitvaror
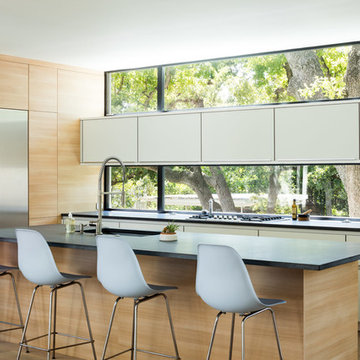
Ferrara oak veneer and platinum matte lacquer kitchen cabinetry.
German-made LEICHT cabinetry |
RisherMartin Fine Homes |
Dick Clark Architecture |
©Jake Holt Photography

Idéer för stora 50 tals flerfärgat kök, med en undermonterad diskho, släta luckor, grå skåp, bänkskiva i kvarts, fönster som stänkskydd, rostfria vitvaror, ljust trägolv, en halv köksö och beiget golv
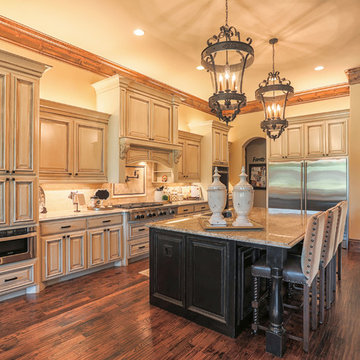
Medelhavsstil inredning av ett stort beige beige kök, med luckor med upphöjd panel, beige skåp, granitbänkskiva, beige stänkskydd, stänkskydd i travertin, rostfria vitvaror, mörkt trägolv, en köksö och brunt golv
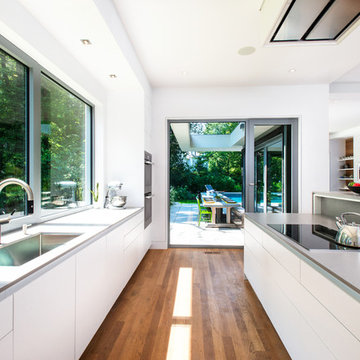
Idéer för ett mellanstort modernt grå linjärt kök med öppen planlösning, med vita skåp, en enkel diskho, släta luckor, bänkskiva i kvarts, fönster som stänkskydd, ljust trägolv, en köksö och brunt golv
9 740 foton på kök, med fönster som stänkskydd och stänkskydd i travertin
12