225 foton på kök, med fönster som stänkskydd
Sortera efter:
Budget
Sortera efter:Populärt i dag
141 - 160 av 225 foton
Artikel 1 av 3
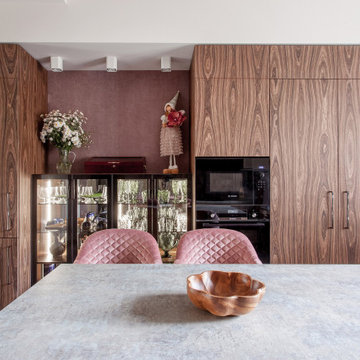
Дизайн-проект от студии astra. Стояла задача сделать нетривиальный проект. Дизайн современный, уютный, как шале - ведь у нас загородный дом! Решили сочетать разные материалы и разные стили. В результате получилась такая куколка ?
⠀
::::::::::::::::::::::::::::::::::::::::::::::::::::::::
?Фасады МДФ в шпоне WoodStock Орех 199 DCW открытая пора и фасады фрезерованные в эмали - пудровый цвет.
?Шкаф-витрина. Для деверей и полок использовали стекло Planibel Grey серого тонированное, для задней стенки - зеркало. Внутри встроенная диодная подсветка.
?Столешница 38мм #Formica F8831/CER серо-розовый камень
?Ручка-скоба #boyard RS323BN.5/160
?Ящики boyard SWIMBOX
?Петли Blum с доводчиком (Австрия)
?МДМ поддон гигиенический в базу 800 мм, Volpato, алюминий
?Выдвижная сушка #CARMA KRS05/1/3/800 полного выдвижения, с доводчиком.
?Лоток для столовых приборов в базу 800 мм
?Бутылочница "КВАДРО" в базу 150мм сталь С ДОВОДЧИКОМ
?Выдвижные корзины для кухни #QUADRA KR28/2/3/300
::::::::::::::::::::::::::::::::::::::::::::::::::::::::
⠀
?П-образная кухня. Левая сторона идет под потолок и прячет гору коммуникаций, котел и встроенный холодильник. Кухонная столешница заходит на подоконник и имеет еврозапил. Плюс крутой остров с местом для хранения и сидения.
⠀
? Размер кухни 4560мм х 3540мм (вдоль окна) х 3070мм по правой стороне.
Барная стойка 900х1500мм.
Высота кухни 2350мм.

Main Kitchen
Inspiration för mycket stora klassiska grått kök, med en undermonterad diskho, luckor med infälld panel, blå skåp, bänkskiva i kvarts, fönster som stänkskydd, mellanmörkt trägolv och en köksö
Inspiration för mycket stora klassiska grått kök, med en undermonterad diskho, luckor med infälld panel, blå skåp, bänkskiva i kvarts, fönster som stänkskydd, mellanmörkt trägolv och en köksö
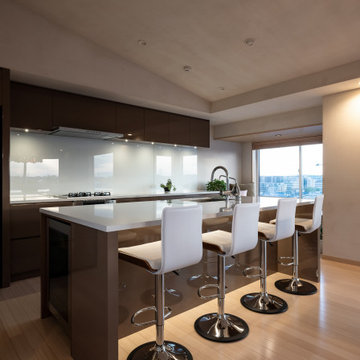
Idéer för funkis beige kök, med en undermonterad diskho, släta luckor, beige skåp, bänkskiva i kvarts, vitt stänkskydd, fönster som stänkskydd, rostfria vitvaror, ljust trägolv, beiget golv och en köksö
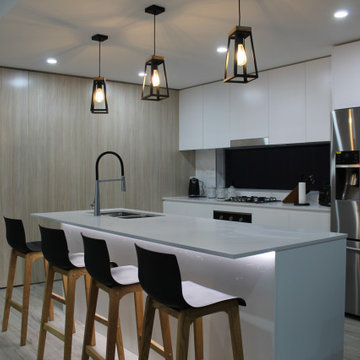
Modern white polyurethane kitchen topped by a beautiful caesarstone slab finished off with a shadowline finish ceiling and LED lighting to give it the extra pop.
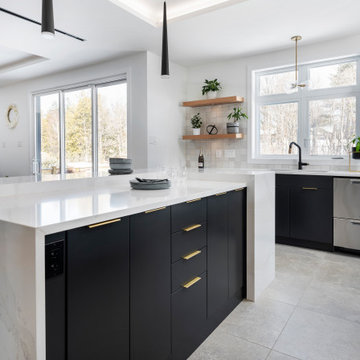
Foto på ett stort funkis vit kök och matrum, med en undermonterad diskho, släta luckor, svarta skåp, bänkskiva i kvarts, beige stänkskydd, fönster som stänkskydd, rostfria vitvaror, en köksö och grått golv
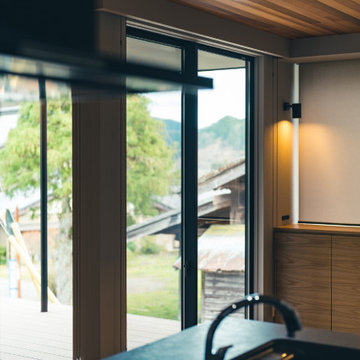
「大和の家2」は、木造・平屋の一戸建て住宅です。
スタイリッシュな木の空間・アウトドアリビングが特徴的な住まいです。
Idéer för ett modernt svart linjärt kök med öppen planlösning, med en integrerad diskho, svarta skåp, bänkskiva i koppar, fönster som stänkskydd, svarta vitvaror, mellanmörkt trägolv, en halv köksö och brunt golv
Idéer för ett modernt svart linjärt kök med öppen planlösning, med en integrerad diskho, svarta skåp, bänkskiva i koppar, fönster som stänkskydd, svarta vitvaror, mellanmörkt trägolv, en halv köksö och brunt golv
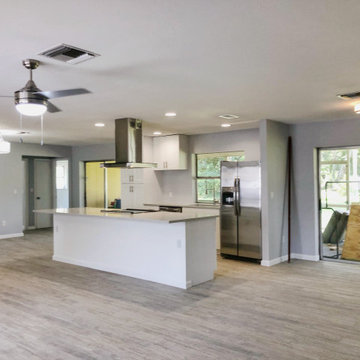
Inredning av ett modernt stort grå grått kök, med en köksö, en enkel diskho, skåp i shakerstil, vita skåp, bänkskiva i kvartsit, grått stänkskydd, fönster som stänkskydd, rostfria vitvaror, ljust trägolv och grått golv
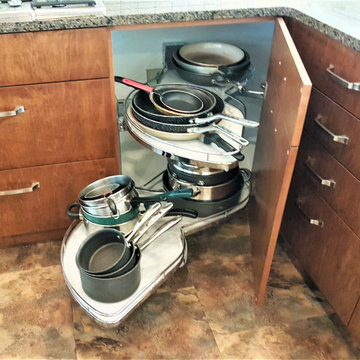
A corner base with rotating shelves makes fining the right cooking vessel easy.
Idéer för att renovera ett 50 tals brun brunt kök, med släta luckor, vita skåp, granitbänkskiva, gult stänkskydd, fönster som stänkskydd, rostfria vitvaror, mörkt trägolv, en köksö och brunt golv
Idéer för att renovera ett 50 tals brun brunt kök, med släta luckor, vita skåp, granitbänkskiva, gult stänkskydd, fönster som stänkskydd, rostfria vitvaror, mörkt trägolv, en köksö och brunt golv
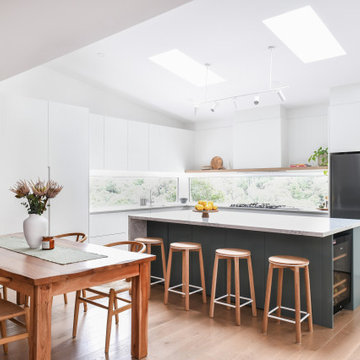
Bild på ett stort funkis vit vitt kök, med en undermonterad diskho, släta luckor, gröna skåp, bänkskiva i kvarts, fönster som stänkskydd, svarta vitvaror, mellanmörkt trägolv, en köksö och brunt golv
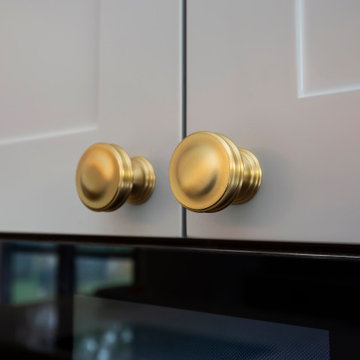
A Hamptons entertainer with every appliance you could wish for and storage solutions. This kitchen is a kitchen that is beyond the norm. Not only does it deliver instant impact by way of it's size & features. It houses the very best of modern day appliances that money can buy. It's highly functional with everything at your fingertips. This space is a dream experience for everyone in the home, & is especially a real treat for the cooks when they entertain
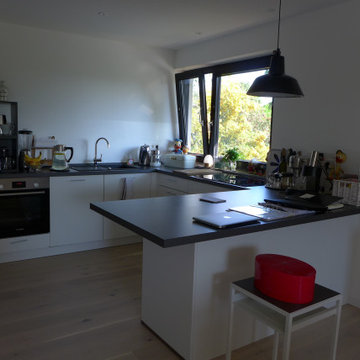
Inredning av ett eklektiskt litet grå grått kök, med en nedsänkt diskho, släta luckor, vita skåp, laminatbänkskiva, vitt stänkskydd, fönster som stänkskydd, rostfria vitvaror, ljust trägolv, en halv köksö och beiget golv
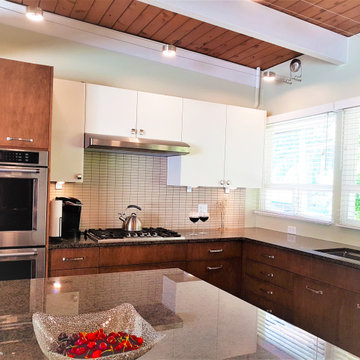
The client wanted a kitchen open to the rest of the home for both entertaining and cooking in. Removing some walls created the open space required and a huge family island is perfect for entertaining.
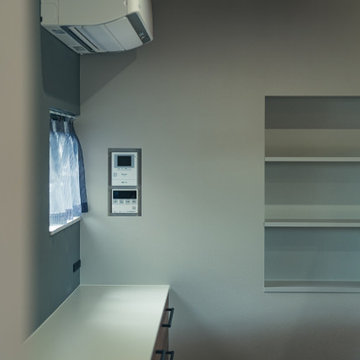
「大和の家2」は、木造・平屋の一戸建て住宅です。
スタイリッシュな木の空間・アウトドアリビングが特徴的な住まいです。
Modern inredning av ett svart linjärt svart kök med öppen planlösning, med en integrerad diskho, svarta skåp, bänkskiva i koppar, fönster som stänkskydd, svarta vitvaror, mellanmörkt trägolv, en halv köksö och brunt golv
Modern inredning av ett svart linjärt svart kök med öppen planlösning, med en integrerad diskho, svarta skåp, bänkskiva i koppar, fönster som stänkskydd, svarta vitvaror, mellanmörkt trägolv, en halv köksö och brunt golv
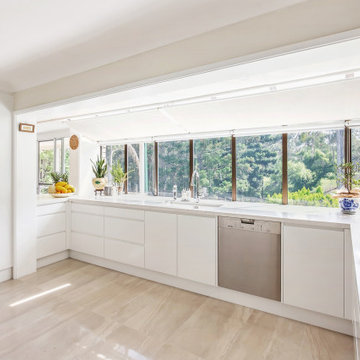
Lovely and sunny, bright, and packed with features, this kitchen was a collaborative effort by the owner and the designer to try to maximise an awkward space and satisfy various must haves. Lots of storage and ample benchspace were just two of the requirements. The adjacent laundry (more pictures shown separately) was cleverly designed to not only be a butler’s pantry, but also a laundry and separate kitchenette. This space was also used to house the fridge. The ever-popular Lexicon, by Dulux, in quarter strength, was the perfect choice to create the desired look, specially against the pale timber floors. The subtle marble-look benchtop completes the look beautifully.
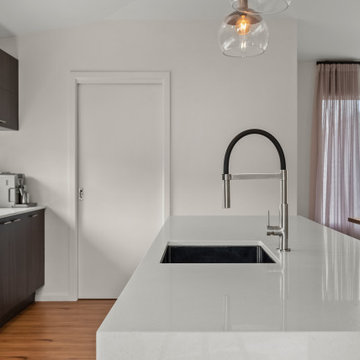
Idéer för att renovera ett mellanstort funkis vit vitt kök, med en nedsänkt diskho, släta luckor, skåp i mörkt trä, granitbänkskiva, fönster som stänkskydd, rostfria vitvaror, mellanmörkt trägolv och en köksö
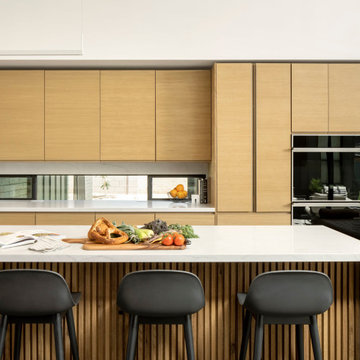
Foto på ett funkis vit kök, med en nedsänkt diskho, skåp i ljust trä, bänkskiva i kvarts, fönster som stänkskydd, en köksö och grått golv

we created a practical, L-shaped kitchen layout with an island bench integrated into the “golden triangle” that reduces steps between sink, stovetop and refrigerator for efficient use of space and ergonomics.
Instead of a splashback, windows are slotted in between the kitchen benchtop and overhead cupboards to allow natural light to enter the generous kitchen space. Overhead cupboards have been stretched to ceiling height to maximise storage space.
Timber screening was installed on the kitchen ceiling and wrapped down to form a bookshelf in the living area, then linked to the timber flooring. This creates a continuous flow and draws attention from the living area to establish an ambience of natural warmth, creating a minimalist and elegant kitchen.
The island benchtop is covered with extra large format porcelain tiles in a 'Calacatta' profile which are have the look of marble but are scratch and stain resistant. The 'crisp white' finish applied on the overhead cupboards blends well into the 'natural oak' look over the lower cupboards to balance the neutral timber floor colour.

we created a practical, L-shaped kitchen layout with an island bench integrated into the “golden triangle” that reduces steps between sink, stovetop and refrigerator for efficient use of space and ergonomics.
Instead of a splashback, windows are slotted in between the kitchen benchtop and overhead cupboards to allow natural light to enter the generous kitchen space. Overhead cupboards have been stretched to ceiling height to maximise storage space.
Timber screening was installed on the kitchen ceiling and wrapped down to form a bookshelf in the living area, then linked to the timber flooring. This creates a continuous flow and draws attention from the living area to establish an ambience of natural warmth, creating a minimalist and elegant kitchen.
The island benchtop is covered with extra large format porcelain tiles in a 'Calacatta' profile which are have the look of marble but are scratch and stain resistant. The 'crisp white' finish applied on the overhead cupboards blends well into the 'natural oak' look over the lower cupboards to balance the neutral timber floor colour.
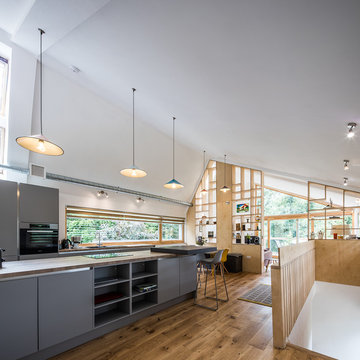
Open plan kitchen diner with plywood floor-to-ceiling feature storage wall. Contemporary dark grey kitchen with exposed services.
Inredning av ett modernt mellanstort brun brunt kök, med en dubbel diskho, grå skåp, träbänkskiva, fönster som stänkskydd, mellanmörkt trägolv, en köksö och brunt golv
Inredning av ett modernt mellanstort brun brunt kök, med en dubbel diskho, grå skåp, träbänkskiva, fönster som stänkskydd, mellanmörkt trägolv, en köksö och brunt golv

I built this on my property for my aging father who has some health issues. Handicap accessibility was a factor in design. His dream has always been to try retire to a cabin in the woods. This is what he got.
It is a 1 bedroom, 1 bath with a great room. It is 600 sqft of AC space. The footprint is 40' x 26' overall.
The site was the former home of our pig pen. I only had to take 1 tree to make this work and I planted 3 in its place. The axis is set from root ball to root ball. The rear center is aligned with mean sunset and is visible across a wetland.
The goal was to make the home feel like it was floating in the palms. The geometry had to simple and I didn't want it feeling heavy on the land so I cantilevered the structure beyond exposed foundation walls. My barn is nearby and it features old 1950's "S" corrugated metal panel walls. I used the same panel profile for my siding. I ran it vertical to match the barn, but also to balance the length of the structure and stretch the high point into the canopy, visually. The wood is all Southern Yellow Pine. This material came from clearing at the Babcock Ranch Development site. I ran it through the structure, end to end and horizontally, to create a seamless feel and to stretch the space. It worked. It feels MUCH bigger than it is.
I milled the material to specific sizes in specific areas to create precise alignments. Floor starters align with base. Wall tops adjoin ceiling starters to create the illusion of a seamless board. All light fixtures, HVAC supports, cabinets, switches, outlets, are set specifically to wood joints. The front and rear porch wood has three different milling profiles so the hypotenuse on the ceilings, align with the walls, and yield an aligned deck board below. Yes, I over did it. It is spectacular in its detailing. That's the benefit of small spaces.
Concrete counters and IKEA cabinets round out the conversation.
For those who cannot live tiny, I offer the Tiny-ish House.
Photos by Ryan Gamma
Staging by iStage Homes
Design Assistance Jimmy Thornton
225 foton på kök, med fönster som stänkskydd
8