4 804 foton på kök, med fönster som stänkskydd
Sortera efter:
Budget
Sortera efter:Populärt i dag
121 - 140 av 4 804 foton
Artikel 1 av 3

Built in bench and storage cabinets inside a pool house cabana. White shaker cabinets installed with shiplap walls and tile flooring.
Inspiration för avskilda, små lantliga linjära vitt kök, med en undermonterad diskho, skåp i shakerstil, vita skåp, bänkskiva i kvarts, vitt stänkskydd, rostfria vitvaror, klinkergolv i porslin och grått golv
Inspiration för avskilda, små lantliga linjära vitt kök, med en undermonterad diskho, skåp i shakerstil, vita skåp, bänkskiva i kvarts, vitt stänkskydd, rostfria vitvaror, klinkergolv i porslin och grått golv

An original 1930’s English Tudor with only 2 bedrooms and 1 bath spanning about 1730 sq.ft. was purchased by a family with 2 amazing young kids, we saw the potential of this property to become a wonderful nest for the family to grow.
The plan was to reach a 2550 sq. ft. home with 4 bedroom and 4 baths spanning over 2 stories.
With continuation of the exiting architectural style of the existing home.
A large 1000sq. ft. addition was constructed at the back portion of the house to include the expended master bedroom and a second-floor guest suite with a large observation balcony overlooking the mountains of Angeles Forest.
An L shape staircase leading to the upstairs creates a moment of modern art with an all white walls and ceilings of this vaulted space act as a picture frame for a tall window facing the northern mountains almost as a live landscape painting that changes throughout the different times of day.
Tall high sloped roof created an amazing, vaulted space in the guest suite with 4 uniquely designed windows extruding out with separate gable roof above.
The downstairs bedroom boasts 9’ ceilings, extremely tall windows to enjoy the greenery of the backyard, vertical wood paneling on the walls add a warmth that is not seen very often in today’s new build.
The master bathroom has a showcase 42sq. walk-in shower with its own private south facing window to illuminate the space with natural morning light. A larger format wood siding was using for the vanity backsplash wall and a private water closet for privacy.
In the interior reconfiguration and remodel portion of the project the area serving as a family room was transformed to an additional bedroom with a private bath, a laundry room and hallway.
The old bathroom was divided with a wall and a pocket door into a powder room the leads to a tub room.
The biggest change was the kitchen area, as befitting to the 1930’s the dining room, kitchen, utility room and laundry room were all compartmentalized and enclosed.
We eliminated all these partitions and walls to create a large open kitchen area that is completely open to the vaulted dining room. This way the natural light the washes the kitchen in the morning and the rays of sun that hit the dining room in the afternoon can be shared by the two areas.
The opening to the living room remained only at 8’ to keep a division of space.

Idéer för att renovera ett avskilt, mellanstort maritimt vit vitt u-kök, med en nedsänkt diskho, skåp i shakerstil, vita skåp, bänkskiva i kvarts, vitt stänkskydd, rostfria vitvaror, ljust trägolv och brunt golv

Idéer för stora vitt kök, med en integrerad diskho, luckor med infälld panel, skåp i slitet trä, marmorbänkskiva, blått stänkskydd, vita vitvaror, tegelgolv och brunt golv

Built by Pettit & Sevitt in the 1970s, this architecturally designed split-level home needed a refresh.
Studio Black Interiors worked with builders, REP building, to transform the interior of this home with the aim of creating a space that was light filled and open plan with a seamless connection to the outdoors. The client’s love of rich navy was incorporated into all the joinery.
Fifty years on, it is joyous to view this home which has grown into its bushland suburb and become almost organic in referencing the surrounding landscape.
Renovation by REP Building. Photography by Hcreations.

Modern inredning av ett mycket stort vit linjärt vitt kök med öppen planlösning, med en dubbel diskho, släta luckor, svarta skåp, marmorbänkskiva, fönster som stänkskydd, svarta vitvaror, en köksö och grått golv

Inspiration för mellanstora moderna svart kök, med släta luckor, betonggolv, en köksö, grått golv, en enkel diskho, skåp i mörkt trä, granitbänkskiva, fönster som stänkskydd och svarta vitvaror

The kitchen of a large country house is not what it used to be. Dark, dingy and squirrelled away out of sight of the homeowners, the kitchen was purely designed to cater for the masses. Today, the ultimate country kitchen is a light, airy open room for actually living in, with space to relax and spend time in each other’s company while food can be easily prepared and served, and enjoyed all within a single space. And while catering for large shooting parties, and weekend entertaining is still essential, the kitchen also needs to feel homely enough for the family to enjoy themselves on a quiet mid-week evening.
This main kitchen of a large country house in the Cotswolds is the perfect example of a respectful renovation that brings an outdated layout up to date and provides an incredible open plan space for the whole family to enjoy together. When we design a kitchen, we want to capture the scale and proportion of the room while incorporating the client’s brief of how they like to cook, dine and live.
Photo Credit: Paul Craig

Bild på ett stort funkis vit vitt kök, med en dubbel diskho, släta luckor, vita skåp, bänkskiva i kvarts, fönster som stänkskydd, rostfria vitvaror, betonggolv, en köksö och grått golv

Andrew Latreille
Modern inredning av ett mellanstort beige beige u-kök, med släta luckor, skåp i mellenmörkt trä, fönster som stänkskydd, en halv köksö, beiget golv, en nedsänkt diskho och integrerade vitvaror
Modern inredning av ett mellanstort beige beige u-kök, med släta luckor, skåp i mellenmörkt trä, fönster som stänkskydd, en halv köksö, beiget golv, en nedsänkt diskho och integrerade vitvaror

Photography: Damian Bennett
Styling: Jack Milenkovic
Bild på ett funkis vit vitt parallellkök, med en dubbel diskho, släta luckor, skåp i mellenmörkt trä, marmorbänkskiva, fönster som stänkskydd, terrazzogolv, en köksö och grått golv
Bild på ett funkis vit vitt parallellkök, med en dubbel diskho, släta luckor, skåp i mellenmörkt trä, marmorbänkskiva, fönster som stänkskydd, terrazzogolv, en köksö och grått golv

60 tals inredning av ett stort flerfärgad flerfärgat kök, med en undermonterad diskho, släta luckor, grå skåp, bänkskiva i kvarts, fönster som stänkskydd, rostfria vitvaror, ljust trägolv, en halv köksö och beiget golv

Room size: 28' x 31'
Ceiling height: 11'
Inspiration för moderna grått l-kök, med släta luckor, skåp i mellenmörkt trä, flera köksöar, fönster som stänkskydd och vitt golv
Inspiration för moderna grått l-kök, med släta luckor, skåp i mellenmörkt trä, flera köksöar, fönster som stänkskydd och vitt golv
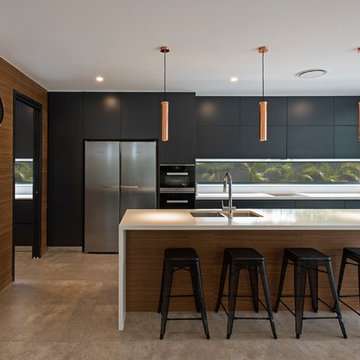
Inspiration för ett funkis vit vitt parallellkök, med svarta skåp, fönster som stänkskydd, klinkergolv i keramik, en köksö, grått golv, en dubbel diskho, släta luckor och rostfria vitvaror

timber veneer kitchen with polished concrete tops, mirror splash back reflecting views of marina
Idéer för att renovera ett mellanstort funkis grå grått kök, med skåp i ljust trä, bänkskiva i betong, svart stänkskydd, kalkstensgolv, en köksö, grått golv, en enkel diskho, släta luckor och fönster som stänkskydd
Idéer för att renovera ett mellanstort funkis grå grått kök, med skåp i ljust trä, bänkskiva i betong, svart stänkskydd, kalkstensgolv, en köksö, grått golv, en enkel diskho, släta luckor och fönster som stänkskydd
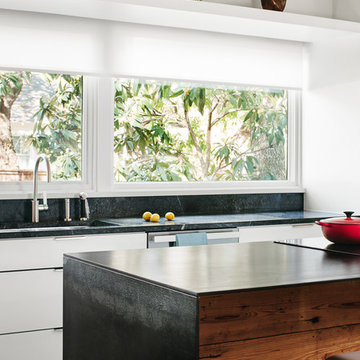
Casey Dunn
Rustik inredning av ett svart svart kök, med en undermonterad diskho, släta luckor, vita skåp, fönster som stänkskydd och en köksö
Rustik inredning av ett svart svart kök, med en undermonterad diskho, släta luckor, vita skåp, fönster som stänkskydd och en köksö
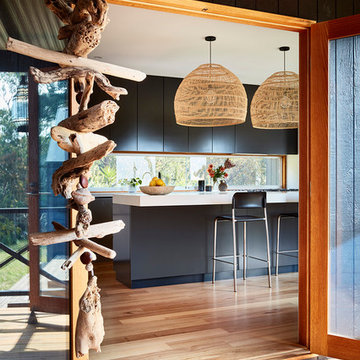
Rhiannon Slatter
Idéer för ett mellanstort modernt kök, med en undermonterad diskho, släta luckor, svarta skåp, bänkskiva i kvarts, svarta vitvaror, mellanmörkt trägolv, en köksö, brunt golv och fönster som stänkskydd
Idéer för ett mellanstort modernt kök, med en undermonterad diskho, släta luckor, svarta skåp, bänkskiva i kvarts, svarta vitvaror, mellanmörkt trägolv, en köksö, brunt golv och fönster som stänkskydd
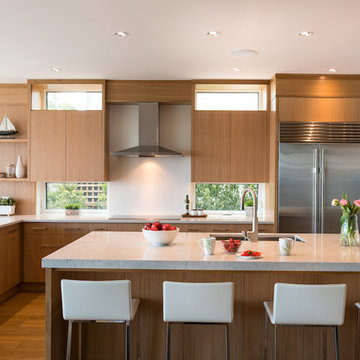
Leanna Rathkelly
Cabinets: Rift Cut White Oak - Crystal Stain by Thetis Cove Joinery, Victoria, BC
Countertop: Caesarstone "Bianco Drift" by StoneAge Marble and Granite
Backsplash: Neolith by Thesize Gama Colorfeel - Nieve
Paint: Benjamin Moore - Strand of Pearls- CSP - 395
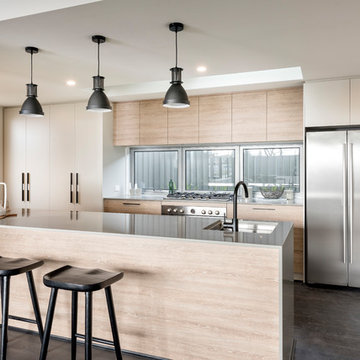
Inspiration för avskilda moderna parallellkök, med en undermonterad diskho, släta luckor, skåp i ljust trä, fönster som stänkskydd, rostfria vitvaror, mörkt trägolv, en köksö och grått golv
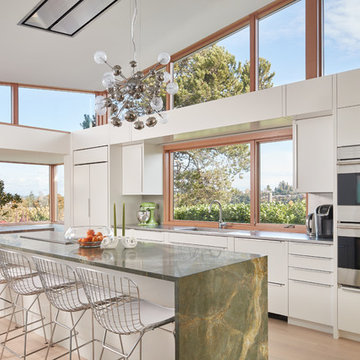
Benjamin Benschneider
Inredning av ett modernt grön grönt kök, med släta luckor, vita skåp, fönster som stänkskydd, rostfria vitvaror, mellanmörkt trägolv, en köksö och brunt golv
Inredning av ett modernt grön grönt kök, med släta luckor, vita skåp, fönster som stänkskydd, rostfria vitvaror, mellanmörkt trägolv, en köksö och brunt golv
4 804 foton på kök, med fönster som stänkskydd
7