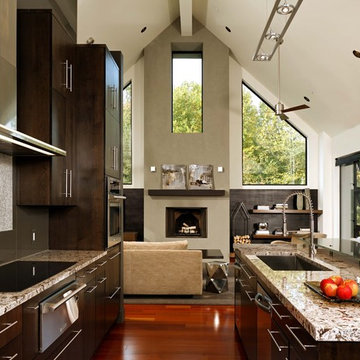7 898 foton på kök, med glaspanel som stänkskydd och brunt golv
Sortera efter:
Budget
Sortera efter:Populärt i dag
221 - 240 av 7 898 foton
Artikel 1 av 3
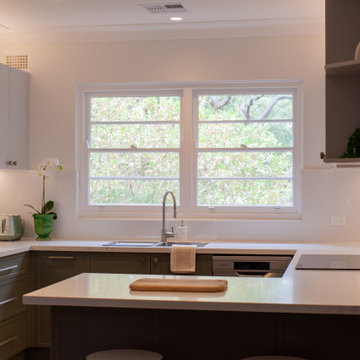
This traditional style kitchen was a pleasure to design, with it's shaker doors painted in a funky khaki green, the owners personality truly shone through in this space.
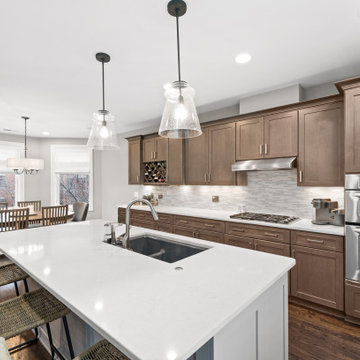
Modern inredning av ett stort vit vitt kök, med en undermonterad diskho, skåp i shakerstil, bruna skåp, bänkskiva i kvarts, grått stänkskydd, glaspanel som stänkskydd, rostfria vitvaror, mörkt trägolv, en köksö och brunt golv
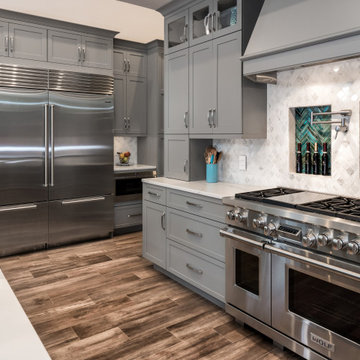
This transitional style kitchen design in Gainesville has an eye catching color scheme in cool shades of gray with vibrant accents of blue throughout the space. The gray perimeter kitchen cabinets coordinate perfectly with a matching custom hood, and glass front upper cabinets are ideal for displaying decorative items. The island cabinetry is a lighter shade of gray and includes open shelves at both ends. The design is complemented by an engineered quartz countertop and light gray tile backsplash. Throughout the space, vibrant pops of blue accent the kitchen design, from small accessories to the blue chevron patterned glass tile featured above the range. The island barstools and a banquette seating area also feature the signature blue tones, as well as the stunning blue sliding barn door. The design is finished with glass pendant lights, a Sub Zero refrigerator and Wolf oven and range, and a wood look tile floor.
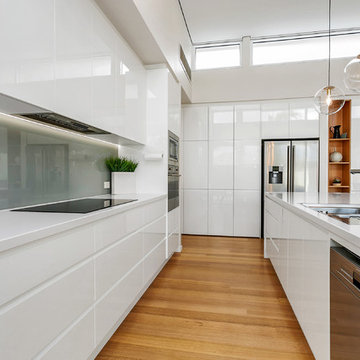
Idéer för funkis vitt u-kök, med släta luckor, vita skåp, grått stänkskydd, glaspanel som stänkskydd, rostfria vitvaror, mellanmörkt trägolv, en köksö och brunt golv
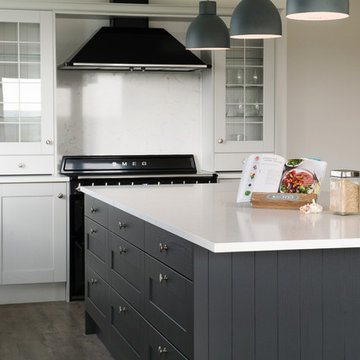
The dark grey island gives an exceptional counterpoint to the much lighter grey of the main kitchen. Add to that, the white quartz with a gentle vein running through it which compliments the doors and you have a truly remarkable finish to a classical kitchen.
Photographer: Mandy Donneky

Kitchen remodeling part of a complete home remodel - all walls in living room and old kitchen removed, ceiling raised for an open concept design, kitchen includes white shaker cabinet with gray quartz counter tops and glass tile backsplash, all stock items which was making the work expedited and kept the client on budget.
also featuring large windows and doors To maximize backyard view.
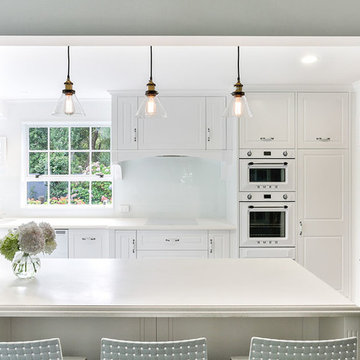
The classic country kitchen look on cabinets with recessed panels and detailed handles
Jamie Cobel
Inspiration för ett mellanstort lantligt vit vitt kök, med en undermonterad diskho, luckor med infälld panel, vita skåp, bänkskiva i koppar, vitt stänkskydd, glaspanel som stänkskydd, vita vitvaror, vinylgolv och brunt golv
Inspiration för ett mellanstort lantligt vit vitt kök, med en undermonterad diskho, luckor med infälld panel, vita skåp, bänkskiva i koppar, vitt stänkskydd, glaspanel som stänkskydd, vita vitvaror, vinylgolv och brunt golv
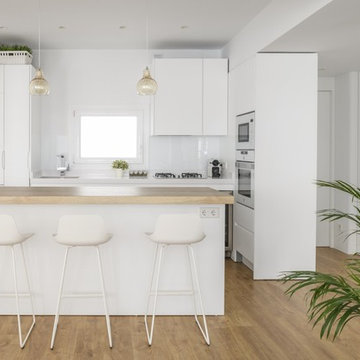
Inspiration för moderna beige l-kök, med släta luckor, vita skåp, träbänkskiva, vitt stänkskydd, vita vitvaror, en köksö, en undermonterad diskho, glaspanel som stänkskydd, ljust trägolv och brunt golv
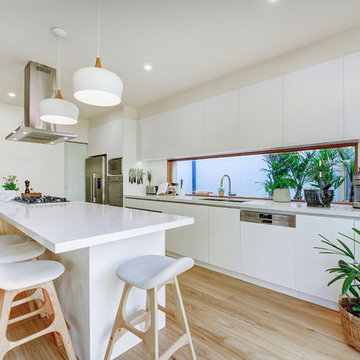
Inredning av ett nordiskt stort vit vitt kök, med en undermonterad diskho, släta luckor, vita skåp, bänkskiva i kvarts, vitt stänkskydd, glaspanel som stänkskydd, rostfria vitvaror, ljust trägolv, en köksö och brunt golv
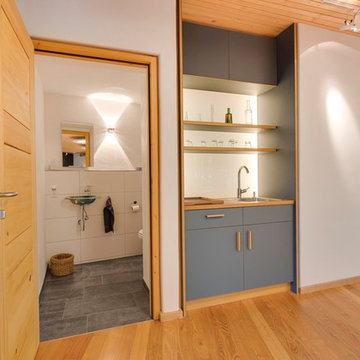
Fotograf Maximilian Mutzhas (mutzhas.com)
Foto på ett litet skandinaviskt linjärt kök med öppen planlösning, med en nedsänkt diskho, släta luckor, grå skåp, träbänkskiva, vitt stänkskydd, glaspanel som stänkskydd, mellanmörkt trägolv och brunt golv
Foto på ett litet skandinaviskt linjärt kök med öppen planlösning, med en nedsänkt diskho, släta luckor, grå skåp, träbänkskiva, vitt stänkskydd, glaspanel som stänkskydd, mellanmörkt trägolv och brunt golv
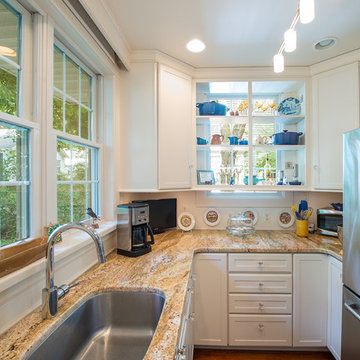
Shelves see through to window, granite countertops, new kitchen lighting, stanless steel sink and refrigerator.
photo by Don Cochran
Idéer för ett avskilt, litet klassiskt l-kök, med en undermonterad diskho, luckor med infälld panel, vita skåp, granitbänkskiva, glaspanel som stänkskydd, rostfria vitvaror, mellanmörkt trägolv och brunt golv
Idéer för ett avskilt, litet klassiskt l-kök, med en undermonterad diskho, luckor med infälld panel, vita skåp, granitbänkskiva, glaspanel som stänkskydd, rostfria vitvaror, mellanmörkt trägolv och brunt golv

The design of this four bedroom Upper West Side apartment involved the complete renovation of one half of the unit and the remodeling of the other half.
The main living space includes a foyer, lounge, library, kitchen and island. The library can be converted into the fourth bedroom by deploying a series of sliding/folding glass doors together with a pivoting wall panel to separate it from the rest of the living area. The kitchen is delineated as a special space within the open floor plan by virtue of a folded wooden volume around the island - inviting casual congregation and dining.
All three bathrooms were designed with a common language of modern finishes and fixtures, with functional variations depending on their location within the apartment. New closets serve each bedroom as well as the foyer and lounge spaces.
Materials are kept to a limited palette of dark stained wood flooring, American Walnut for bathroom vanities and the kitchen island, white gloss and lacquer finish cabinetry, and translucent glass door panelling with natural anodized aluminum trim. Lightly veined carrara marble lines the bathroom floors and walls.
www.archphoto.com
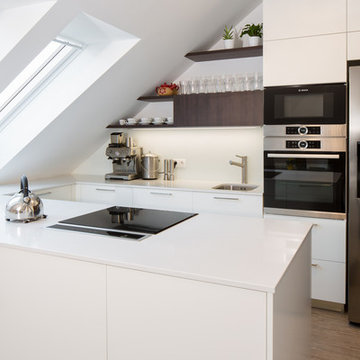
Idéer för ett mellanstort modernt kök, med en undermonterad diskho, släta luckor, vita skåp, granitbänkskiva, vitt stänkskydd, glaspanel som stänkskydd, mellanmörkt trägolv, en halv köksö, brunt golv och rostfria vitvaror
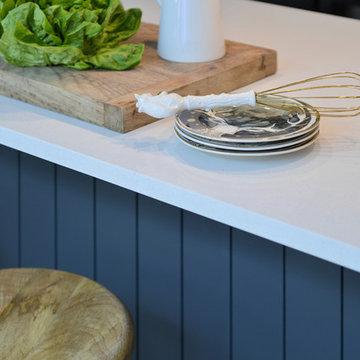
We designed, supplied and fitted this Bespoke Kitchen for a family home in Southfields. We used the perfect combination of textures to create a Traditional Style Kitchen. Smooth furniture, high gloss splash backs, solid wood open shelves and a Herringbone floor.
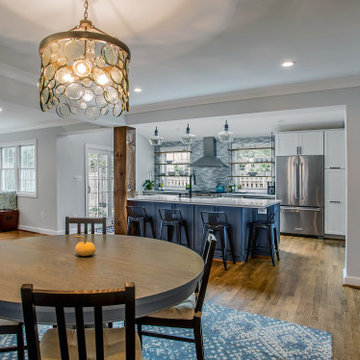
Warmly Inviting
Kitchen and Dining room"
Out: brick bearing walls, old porch, tiny kitchen, confining dining room,
In: light filled addition, open floorplan with front to back sight lines, stunning kitchen, spacious island, warm reclaimed column and shelving.
"The Dining and Mud Rooms"
After converting the tiny kitchen into a mudroom with a centered doorway, the typical daily accumulated shoes, backpacks and coats now can easily be hidden from view simply by sliding together the unique re-purposed barn doors. Narrow openings to the left and right were enlarged inviting guests to explore the warm and fun new spaces while allowing plenty of room to expand the table
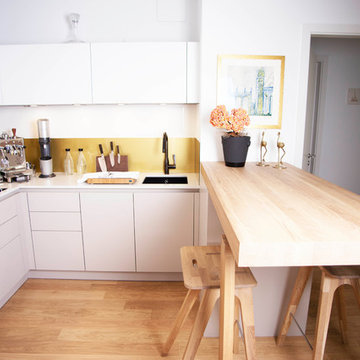
NEXT125 sandgrau + weiß satinlack matt.
Arbeitsplatte Keramik 20mm weiß, kochfelder und Tischlüfter flächenbündig und Spüle untergebaut.
Geräte sind komplett von Miele. Thekenplatte und Barhocker aus Eiche massiv. Rückwand aus 5mm ESG-Weißglas rückseitig goldfarben lackiert. Über dem Weinkühler befindet sich noch eine Schublade.

Modern inredning av ett mellanstort kök, med släta luckor, skåp i ljust trä, orange stänkskydd, glaspanel som stänkskydd, integrerade vitvaror, bänkskiva i täljsten, betonggolv, en halv köksö och brunt golv
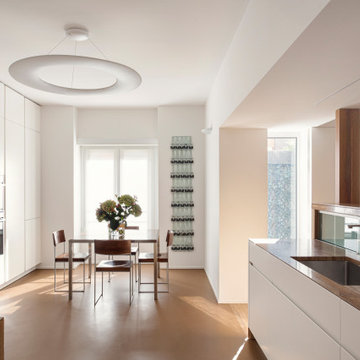
Foto på ett funkis brun u-kök, med en undermonterad diskho, släta luckor, vita skåp, glaspanel som stänkskydd, en halv köksö och brunt golv

The design of this remodel of a small two-level residence in Noe Valley reflects the owner's passion for Japanese architecture. Having decided to completely gut the interior partitions, we devised a better-arranged floor plan with traditional Japanese features, including a sunken floor pit for dining and a vocabulary of natural wood trim and casework. Vertical grain Douglas Fir takes the place of Hinoki wood traditionally used in Japan. Natural wood flooring, soft green granite and green glass backsplashes in the kitchen further develop the desired Zen aesthetic. A wall to wall window above the sunken bath/shower creates a connection to the outdoors. Privacy is provided through the use of switchable glass, which goes from opaque to clear with a flick of a switch. We used in-floor heating to eliminate the noise associated with forced-air systems.
7 898 foton på kök, med glaspanel som stänkskydd och brunt golv
12
