5 376 foton på kök, med glaspanel som stänkskydd och grått golv
Sortera efter:
Budget
Sortera efter:Populärt i dag
41 - 60 av 5 376 foton
Artikel 1 av 3

Inspiration för ett stort funkis vit vitt kök, med en nedsänkt diskho, släta luckor, skåp i ljust trä, bänkskiva i kvarts, vitt stänkskydd, glaspanel som stänkskydd, rostfria vitvaror, klinkergolv i keramik, en köksö och grått golv
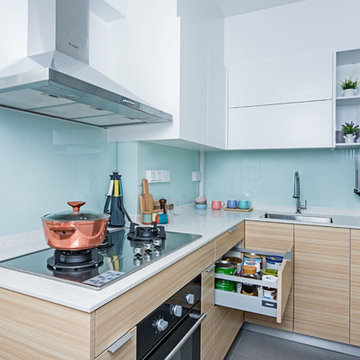
Featuring sleek modern lines and most importantly a thoughtful orientation of available space for maximum functionality.
Project by Arcadia Design Group - Blum UrbanKitchen Best Partner of the Year 2018
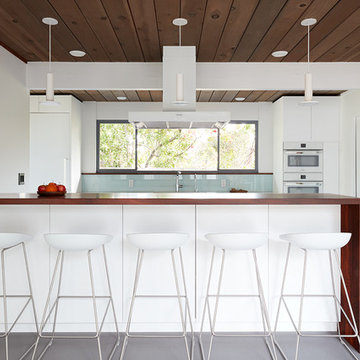
Klopf Architecture and Jesse Ososki Art remodeled an existing Eichler atrium home into a brighter, more open, and more functional version of its original self.
The goals were to preserve the Eichler look and feel without the need to strictly adhere to it. The scope of work included re-configuring the master bedroom/bath, the kitchen, and the hall bath/laundry area, as well as updating interior finishes throughout to be more sophisticated.
The owners are detail-oriented and were very involved in the design process, down to the selection of lighting controls and stainless steel faceplates.Their design aesthetic leans toward the Scandinavian — light and bright, with simple straight lines and pure geometric shapes.
The finish flooring is large porcelain tile (24” x 24”) in a neutral grey tone, providing a uniform backdrop against which other materials can stand out. The same tile continues into the shower floor (with a different finish texture for slip-resistance) and up the shower/tub walls (in a smaller size). Heath Classic Field ceramic tile in Modern Blue was used sparingly, to add color at the hall bath vanity backsplash and at the shampoo niches in both bathrooms. Back-painted soda glass in pale blue to match the Heath tile was used at the kitchen backsplash. This same accent color was also used at the front entry atrium door. Kitchen cabinetry, countertops, appliances, and light fixtures are all white, making the kitchen feel more airy and light. Countertops are Caesarstone Blizzard.
The owners chose to keep some of the original Eichler elements: the concrete masonry fireplace; the stained tongue-and-groove redwood ceiling decking; and the luan wall paneling. The luan paneling was lightly sanded, cleaned, and re-stained. The owners also kept an added element that was installed by a previous owner: sliding shoji panels at all bedroom windows and sliding glass doors, for both privacy and sun control. Grooves were cut into the new tile flooring for the shoji panels to slide in, creating a more integrated look. Walnut was used to add warmth and contrast at the kitchen bar top and niche, the bathroom vanities, and the window sill/ledge under the kitchen window.
This Burlingame Eichler Remodel is a 2,121 sf, 4 bedroom/2 bath home located in the heart of Silicon Valley.
Klopf Architecture Project Team: John Klopf, Klara Kevane and Yegvenia Torres Zavala
Contractor: Jesse Ososki Art
Structural Engineer: Emmanuel Pun
Photography ©2018 Mariko Reed
Location: Burlingame, CA
Year completed: 2017
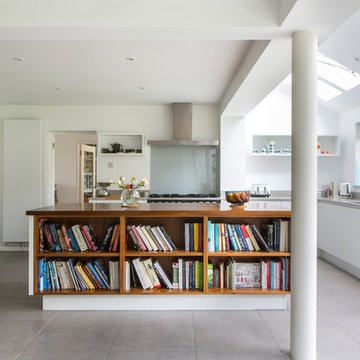
Walnut book case on island
Idéer för ett mellanstort modernt kök, med släta luckor, vita skåp, bänkskiva i koppar, en köksö, en undermonterad diskho, glaspanel som stänkskydd, rostfria vitvaror och grått golv
Idéer för ett mellanstort modernt kök, med släta luckor, vita skåp, bänkskiva i koppar, en köksö, en undermonterad diskho, glaspanel som stänkskydd, rostfria vitvaror och grått golv

Inspiration för mycket stora moderna linjära grått kök och matrum, med en enkel diskho, släta luckor, grå skåp, kaklad bänkskiva, vitt stänkskydd, glaspanel som stänkskydd, vita vitvaror, en köksö och grått golv

Idéer för mellanstora funkis linjära svart kök med öppen planlösning, med en integrerad diskho, luckor med profilerade fronter, vita skåp, bänkskiva i kvartsit, vitt stänkskydd, glaspanel som stänkskydd, integrerade vitvaror, cementgolv, en köksö och grått golv
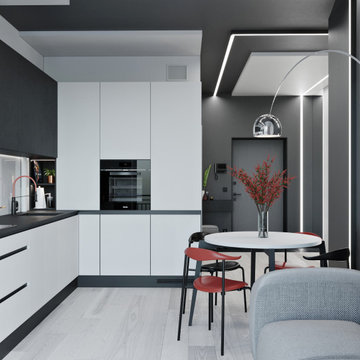
Foto på ett mellanstort funkis svart kök, med en nedsänkt diskho, släta luckor, vita skåp, bänkskiva i koppar, vitt stänkskydd, glaspanel som stänkskydd, svarta vitvaror, ljust trägolv och grått golv
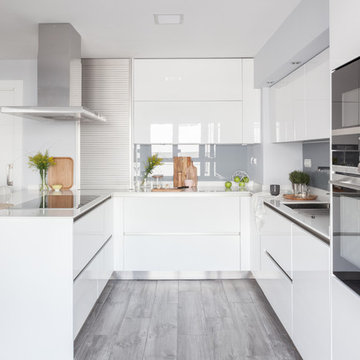
Idéer för funkis vitt u-kök, med en undermonterad diskho, släta luckor, vita skåp, grått stänkskydd, glaspanel som stänkskydd, svarta vitvaror, en halv köksö och grått golv

Anne Matheis Photography
Idéer för att renovera ett stort funkis vit vitt l-kök, med en rustik diskho, släta luckor, grå skåp, bänkskiva i kvarts, grått stänkskydd, glaspanel som stänkskydd, rostfria vitvaror, mellanmörkt trägolv, en köksö och grått golv
Idéer för att renovera ett stort funkis vit vitt l-kök, med en rustik diskho, släta luckor, grå skåp, bänkskiva i kvarts, grått stänkskydd, glaspanel som stänkskydd, rostfria vitvaror, mellanmörkt trägolv, en köksö och grått golv

The clients requested a kitchen that was simple, flush and had that built-in feel. This kitchen achieves that and so much more with the fabulously multi-tasking island, and the fun red splash back.

New extension with open plan living, dining room and kitchen.
Photo by Chris Snook
Inredning av ett modernt stort grå grått kök, med en undermonterad diskho, vita skåp, bänkskiva i betong, grått stänkskydd, rostfria vitvaror, klinkergolv i porslin, en köksö, grått golv, släta luckor och glaspanel som stänkskydd
Inredning av ett modernt stort grå grått kök, med en undermonterad diskho, vita skåp, bänkskiva i betong, grått stänkskydd, rostfria vitvaror, klinkergolv i porslin, en köksö, grått golv, släta luckor och glaspanel som stänkskydd

Design, plan, supply and install new kitchen. Works included taking the the room back to a complete shell condition. The original Edwardian structural timbers were treated for woodworm, acoustic insulation installed within the ceiling void, wall to the garden lined with thermal insulation. Radiator and position changed.
The original internal hinged door was converted to a sliding pocket door to save space and improve access.
All the original boiler pipework was exposed and interfered with the work surfaces, this has all been reconfigured and concealed to allow unhindered, clean lines around the work top area,
The room is long and narrow and the new wood plank flooring has been laid diagonally to visually widen the room.
Walls are painted in a two tone yellow which contrasts with the grey cabinetry, white worksurfaces and woodwork.
The Strada handleless cabinets are finished in matte dust grey and finished with a white quartz work surface and upstand
New celing, display and undercabinet and plinth lighting complete this bright, very functional and revived room.

Sung Kokko Photo
Idéer för små funkis grått kök, med en undermonterad diskho, skåp i shakerstil, grå skåp, bänkskiva i betong, flerfärgad stänkskydd, glaspanel som stänkskydd, rostfria vitvaror, betonggolv och grått golv
Idéer för små funkis grått kök, med en undermonterad diskho, skåp i shakerstil, grå skåp, bänkskiva i betong, flerfärgad stänkskydd, glaspanel som stänkskydd, rostfria vitvaror, betonggolv och grått golv

Bild på ett mellanstort funkis vit vitt l-kök, med en dubbel diskho, släta luckor, vita skåp, bänkskiva i glas, integrerade vitvaror, klinkergolv i keramik, grått golv, orange stänkskydd och glaspanel som stänkskydd

Kitchen looking into the living.
Inspiration för mellanstora klassiska linjära grått kök och matrum, med en rustik diskho, skåp i shakerstil, skåp i mellenmörkt trä, bänkskiva i kvartsit, grått stänkskydd, glaspanel som stänkskydd, rostfria vitvaror, mellanmörkt trägolv, en köksö och grått golv
Inspiration för mellanstora klassiska linjära grått kök och matrum, med en rustik diskho, skåp i shakerstil, skåp i mellenmörkt trä, bänkskiva i kvartsit, grått stänkskydd, glaspanel som stänkskydd, rostfria vitvaror, mellanmörkt trägolv, en köksö och grått golv
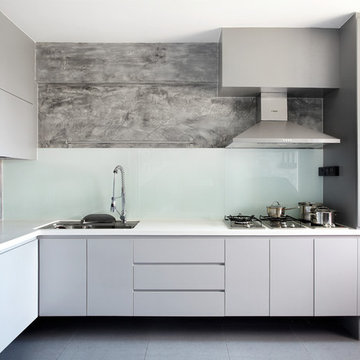
Inspiration för ett funkis vit vitt l-kök, med en undermonterad diskho, släta luckor, grå skåp, vitt stänkskydd, glaspanel som stänkskydd, rostfria vitvaror och grått golv

DOREA deco
Foto på ett litet funkis svart kök, med en dubbel diskho, luckor med profilerade fronter, skåp i ljust trä, laminatbänkskiva, svart stänkskydd, glaspanel som stänkskydd, svarta vitvaror, laminatgolv och grått golv
Foto på ett litet funkis svart kök, med en dubbel diskho, luckor med profilerade fronter, skåp i ljust trä, laminatbänkskiva, svart stänkskydd, glaspanel som stänkskydd, svarta vitvaror, laminatgolv och grått golv

Фотограф - Дмитрий Лившиц
Idéer för att renovera ett mellanstort funkis svart svart kök, med släta luckor, vita skåp, bänkskiva i kvarts, vitt stänkskydd, glaspanel som stänkskydd, svarta vitvaror och grått golv
Idéer för att renovera ett mellanstort funkis svart svart kök, med släta luckor, vita skåp, bänkskiva i kvarts, vitt stänkskydd, glaspanel som stänkskydd, svarta vitvaror och grått golv
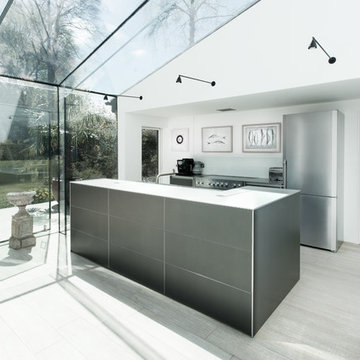
Idéer för ett mellanstort modernt vit linjärt kök, med släta luckor, grå skåp, bänkskiva i kvartsit, glaspanel som stänkskydd, rostfria vitvaror, en köksö och grått golv
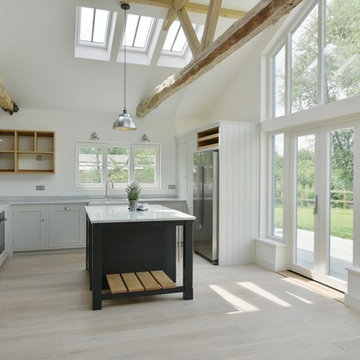
This shaker style kitchen has been built in a large open plan space and benefits from lots of storage. This includes beautifully handcrafted solid cherry spice and bottle racks and drawers to keep dry goods like flour, pasta, rice, cereals, jars, tins and the likes. There is a built in bin area for regular waste and recycling. Useful large and small pan drawers to keep these items neat as well as handy drawers for larger utensils and cutlery.
The cupboards around the outside are painted in Little Greene Paint Co ‘French Grey Mid’, with the kitchen island painted in Farrow & Ball ‘Railings’. The handles are from English Foundry – Armac Martin in Birmingham and are solid brass powder coated to a satin nickel finish. Included are Neff appliances, a Villeroy & Boch double farmhouse sink and tap by Perrin & Rowe in pewter finish (brushed nickel). The stone worktop is ‘Angelo White’ by Silkstone which is an excellent copy of carrara marble but a lot more hard wearing.
This is a very exciting project, in which Luxmoore & Co are proud to work with the Developers who have turned out the rest of the barn to a superior finish also
5 376 foton på kök, med glaspanel som stänkskydd och grått golv
3