567 foton på kök, med glaspanel som stänkskydd och marmorgolv
Sortera efter:
Budget
Sortera efter:Populärt i dag
21 - 40 av 567 foton
Artikel 1 av 3
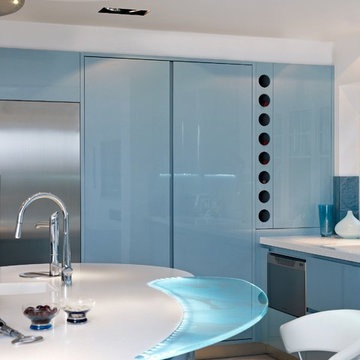
Idéer för att renovera ett mycket stort funkis kök, med en integrerad diskho, släta luckor, blå skåp, bänkskiva i koppar, blått stänkskydd, glaspanel som stänkskydd, rostfria vitvaror, marmorgolv och en köksö
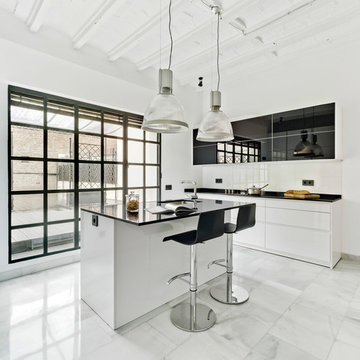
La cocina se organiza alrededor de una isla con zona de fregado y amplia encimera. Su papel protagonista como centro neurálgico de la estancia se refuerza a través de dos elegantes lámparas industriales de aluminio que cuelgan sobre ella. | Distribuidor: Docrys Cocinas. Fotografía: David Frutos.
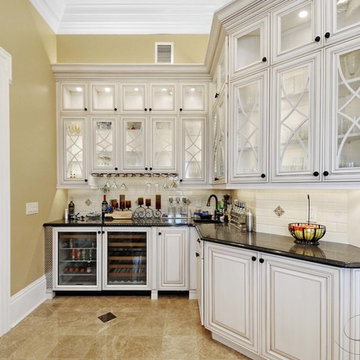
Rickie Agapito
Idéer för mycket stora vintage skafferier, med en undermonterad diskho, öppna hyllor, vita skåp, bänkskiva i kvarts, svart stänkskydd, glaspanel som stänkskydd, rostfria vitvaror, marmorgolv och en köksö
Idéer för mycket stora vintage skafferier, med en undermonterad diskho, öppna hyllor, vita skåp, bänkskiva i kvarts, svart stänkskydd, glaspanel som stänkskydd, rostfria vitvaror, marmorgolv och en köksö
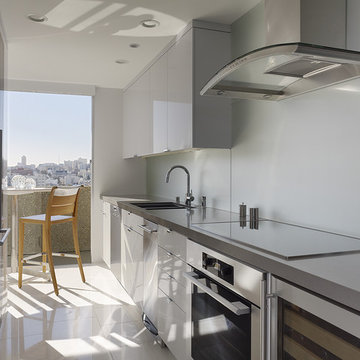
photos: Matthew Millman
This 1100 SF space is a reinvention of an early 1960s unit in one of two semi-circular apartment towers near San Francisco’s Aquatic Park. The existing design ignored the sweeping views and featured the same humdrum features one might have found in a mid-range suburban development from 40 years ago. The clients who bought the unit wanted to transform the apartment into a pied a terre with the feel of a high-end hotel getaway: sleek, exciting, sexy. The apartment would serve as a theater, revealing the spectacular sights of the San Francisco Bay.
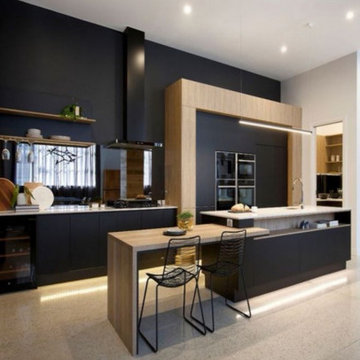
Inspiration för ett funkis grå grått kök, med en integrerad diskho, släta luckor, svarta skåp, granitbänkskiva, svart stänkskydd, glaspanel som stänkskydd, marmorgolv, en köksö och beiget golv
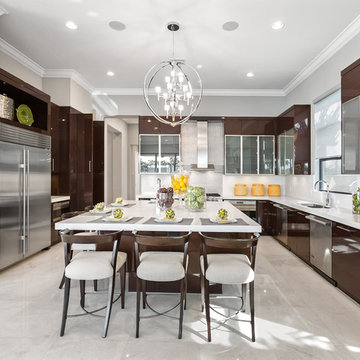
Inredning av ett klassiskt stort kök, med en undermonterad diskho, släta luckor, bruna skåp, bänkskiva i kvarts, rostfria vitvaror, marmorgolv, en köksö, vitt stänkskydd och glaspanel som stänkskydd

Inspiration för ett mellanstort retro brun brunt kök, med en undermonterad diskho, släta luckor, skåp i mörkt trä, bänkskiva i terrazo, flerfärgad stänkskydd, glaspanel som stänkskydd, rostfria vitvaror, marmorgolv, en halv köksö och beiget golv
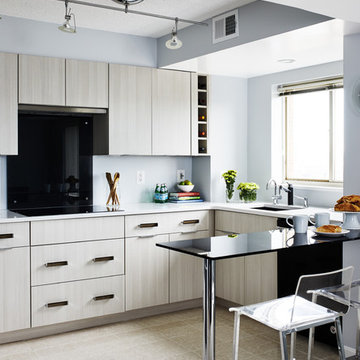
Stacy Zarin Goldberg
Inspiration för ett avskilt, litet funkis vit vitt u-kök, med en undermonterad diskho, släta luckor, grå skåp, bänkskiva i kvarts, grått stänkskydd, glaspanel som stänkskydd, marmorgolv, en halv köksö och beiget golv
Inspiration för ett avskilt, litet funkis vit vitt u-kök, med en undermonterad diskho, släta luckor, grå skåp, bänkskiva i kvarts, grått stänkskydd, glaspanel som stänkskydd, marmorgolv, en halv köksö och beiget golv
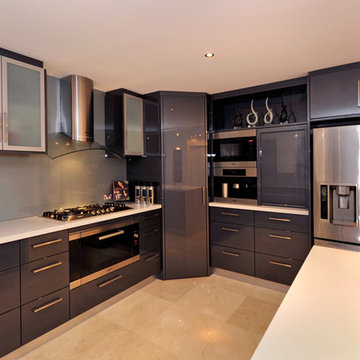
Inredning av ett modernt mellanstort kök, med en undermonterad diskho, släta luckor, bänkskiva i rostfritt stål, grått stänkskydd, glaspanel som stänkskydd, rostfria vitvaror, marmorgolv och en köksö
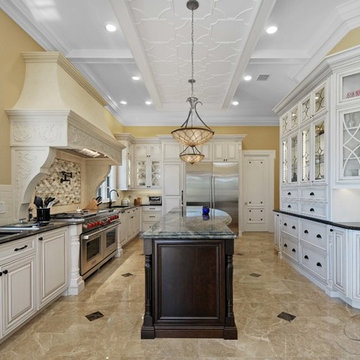
Rickie Agapito
Idéer för mycket stora vintage skafferier, med en undermonterad diskho, öppna hyllor, vita skåp, bänkskiva i kvarts, svart stänkskydd, glaspanel som stänkskydd, rostfria vitvaror, marmorgolv och en köksö
Idéer för mycket stora vintage skafferier, med en undermonterad diskho, öppna hyllor, vita skåp, bänkskiva i kvarts, svart stänkskydd, glaspanel som stänkskydd, rostfria vitvaror, marmorgolv och en köksö
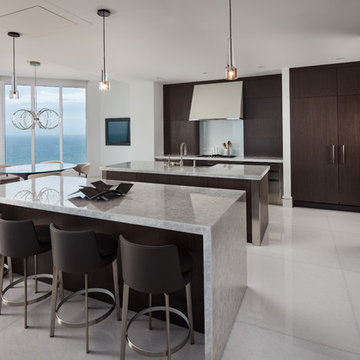
Inspiration för ett stort funkis kök, med en rustik diskho, släta luckor, skåp i mörkt trä, marmorbänkskiva, glaspanel som stänkskydd, rostfria vitvaror, marmorgolv och flera köksöar
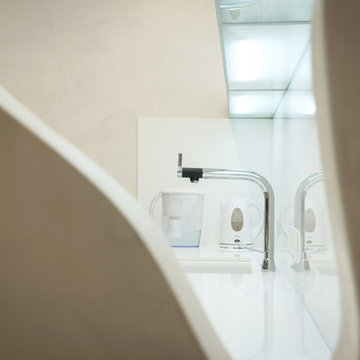
Алексей Кузнецов
Bild på ett mellanstort vintage kök, med en undermonterad diskho, släta luckor, vita skåp, bänkskiva i koppar, vitt stänkskydd, glaspanel som stänkskydd, vita vitvaror, marmorgolv, en köksö och beiget golv
Bild på ett mellanstort vintage kök, med en undermonterad diskho, släta luckor, vita skåp, bänkskiva i koppar, vitt stänkskydd, glaspanel som stänkskydd, vita vitvaror, marmorgolv, en köksö och beiget golv
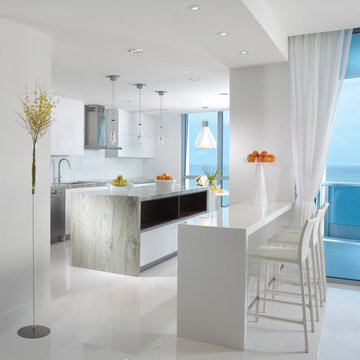
AVENTURA MAGAZINE selected our client’s luxury 5000 Sf ocean front apartment in Miami Beach, to publish it in their issue and they Said:
Story by Linda Marx, Photography by Daniel Newcomb
Light & Bright
New York snowbirds redesigned their Miami Beach apartment to take advantage of the tropical lifestyle.
WHEN INTERIOR DESIGNER JENNIFER CORREDOR was asked to recreate a four-bedroom, six-bath condominium at The Bath Club in Miami Beach, she seized the opportunity to open the rooms and better utilize the vast ocean views.
In five months last year, the designer transformed a dark and closed 5,000-square-foot unit located on a high floor into a series of sweeping waterfront spaces and updated the well located apartment into a light and airy retreat for a sports-loving family of five.
“They come down from New York every other weekend and wanted to make their waterfront home a series of grand open spaces,” says Corrredor, of the J. Design Group in Coral Gables, a firm specializing in modern and contemporary interiors. “Since many of the rooms face the ocean, it made sense to open and lighten up the home, taking advantage of the awesome views of the sea and the bay.”
The designer used 40 x 40 all white tile throughout the apartment as a clean base. This way, her sophisticated use of color would stand out and bring the outdoors in.
The close-knit family members—two parents and three boys in college—like to do things together. But there were situations to overcome in the process of modernizing and opening the space. When Corredor was briefed on their desires, nothing seemed too daunting. The confident designer was ready to delve in. For example, she fixed an area at the front door
that was curved. “The wood was concave so I straightened it out,” she explains of a request from the clients. “It was an obstacle that I overcame as part of what I do in a redesign. I don’t consider it a difficult challenge. Improving what I see is part of the process.”
She also tackled the kitchen with gusto by demolishing a wall. The kitchen had formerly been enclosed, which was a waste of space and poor use of available waterfront ambience. To create a grand space linking the kitchen to the living room and dining room area, something had to go. Once the wall was yesterday’s news, she relocated the refrigerator and freezer (two separate appliances) to the other side of the room. This change was a natural functionality in the new open space. “By tearing out the wall, the family has a better view of the kitchen from the living and dining rooms,” says Corredor, who also made it easier to walk in and out of one area and into the other. “The views of the larger public space and the surrounding water are breathtaking.
Opening it up changed everything.”
They clients can now see the kitchen from the living and dining areas, and at the same time, dwell in an airy and open space instead of feeling stuck in a dark enclosed series of rooms. In fact, the high-top bar stools that Corredor selected for the kitchen can be twirled around to use for watching TV in the living room.
In keeping with the theme of moving seamlessly from one room to the other, Corredor designed a subtle wall of glass in the living room along with lots of comfortable seating. This way, all family members feel at ease while relaxing, talking, or watching sporting events on the large flat screen television. “For this room, I wanted more open space, light and a supreme airy feeling,” she says. “With the glass design making a statement, it quickly became the star of the show.”…….
….. To add texture and depth, Jennifer Corredor custom created wood doors here, and in other areas of the home. They provide a nice contrast to the open Florida tropical feel. “I added character to the openness by using exotic cherry wood,” she says. “I repeated this throughout the home and it works well.”
Known for capturing the client’s vision while adding her own innovative twists, Jennifer Corredor lightened the family room, giving it a contemporary and modern edge with colorful art and matching throw pillows on the sofas. She added a large beige leather ottoman as the center coffee table in the room. This round piece was punctuated with a bold-toned flowering plant atop. It effortlessly matches the pillows and colors of the contemporary canvas.
Miami,
Miami Interior Designers,
Miami Interior Designer,
Interior Designers Miami,
Interior Designer Miami,
Modern Interior Designers,
Modern Interior Designer,
Modern interior decorators,
Modern interior decorator,
Contemporary Interior Designers,
Contemporary Interior Designer,
Interior design decorators,
Interior design decorator,
Interior Decoration and Design,
Black Interior Designers,
Black Interior Designer,
Interior designer,
Interior designers,
Interior design decorators,
Interior design decorator,
Home interior designers,
Home interior designer,
Interior design companies,
Interior decorators,
Interior decorator,
Decorators,
Decorator,
Miami Decorators,
Miami Decorator,
Decorators Miami,
Decorator Miami,
Interior Design Firm,
Interior Design Firms,
Interior Designer Firm,
Interior Designer Firms,
Interior design,
Interior designs,
Home decorators,
Interior decorating Miami,
Best Interior Designers,
Interior design decorator,
Miami Beach
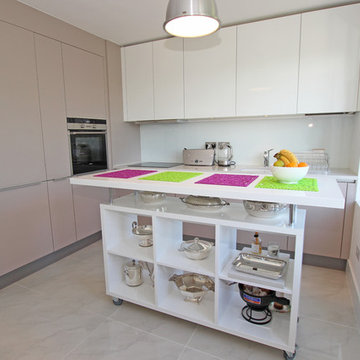
Cashmere and white kitchen with movable kitchen island
Bild på ett avskilt, litet funkis l-kök, med en köksö, en undermonterad diskho, släta luckor, vita skåp, vitt stänkskydd, glaspanel som stänkskydd, integrerade vitvaror och marmorgolv
Bild på ett avskilt, litet funkis l-kök, med en köksö, en undermonterad diskho, släta luckor, vita skåp, vitt stänkskydd, glaspanel som stänkskydd, integrerade vitvaror och marmorgolv
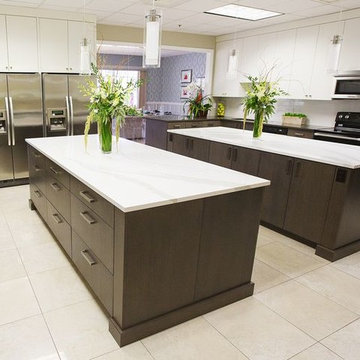
Inspiration för ett avskilt, stort funkis u-kök, med släta luckor, bruna skåp, marmorbänkskiva, vitt stänkskydd, glaspanel som stänkskydd, marmorgolv, flera köksöar och beiget golv
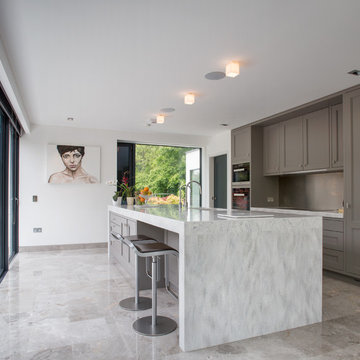
Island unit with seating & storage
Paul Tierney photography
Exempel på ett stort modernt linjärt kök och matrum, med en undermonterad diskho, luckor med infälld panel, grå skåp, bänkskiva i koppar, grått stänkskydd, glaspanel som stänkskydd, integrerade vitvaror, marmorgolv, en köksö och grått golv
Exempel på ett stort modernt linjärt kök och matrum, med en undermonterad diskho, luckor med infälld panel, grå skåp, bänkskiva i koppar, grått stänkskydd, glaspanel som stänkskydd, integrerade vitvaror, marmorgolv, en köksö och grått golv
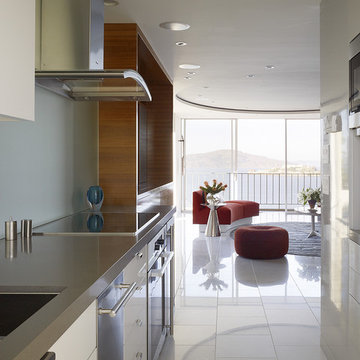
photos: Matthew Millman
This 1100 SF space is a reinvention of an early 1960s unit in one of two semi-circular apartment towers near San Francisco’s Aquatic Park. The existing design ignored the sweeping views and featured the same humdrum features one might have found in a mid-range suburban development from 40 years ago. The clients who bought the unit wanted to transform the apartment into a pied a terre with the feel of a high-end hotel getaway: sleek, exciting, sexy. The apartment would serve as a theater, revealing the spectacular sights of the San Francisco Bay.
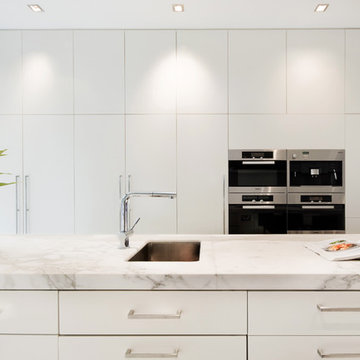
Idéer för stora funkis kök, med en undermonterad diskho, släta luckor, vita skåp, marmorbänkskiva, vitt stänkskydd, rostfria vitvaror, marmorgolv, en köksö och glaspanel som stänkskydd
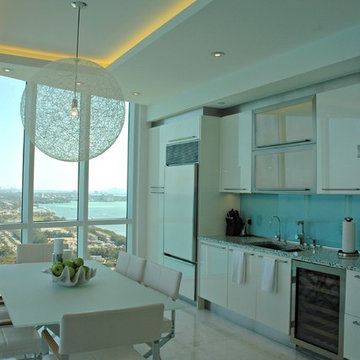
Inspiration för små moderna linjära kök och matrum, med en dubbel diskho, släta luckor, vita skåp, bänkskiva i terrazo, blått stänkskydd, glaspanel som stänkskydd, integrerade vitvaror, marmorgolv och beiget golv
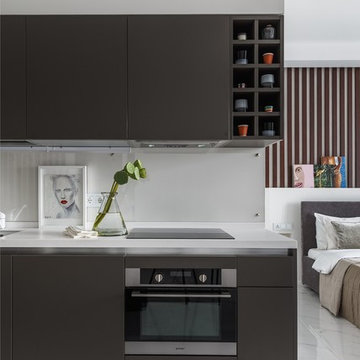
Фотограф:Сергей Красюк
Modern inredning av ett linjärt kök med öppen planlösning, med släta luckor, grå skåp, vitt stänkskydd, glaspanel som stänkskydd, rostfria vitvaror, marmorgolv och vitt golv
Modern inredning av ett linjärt kök med öppen planlösning, med släta luckor, grå skåp, vitt stänkskydd, glaspanel som stänkskydd, rostfria vitvaror, marmorgolv och vitt golv
567 foton på kök, med glaspanel som stänkskydd och marmorgolv
2