31 715 foton på kök, med glaspanel som stänkskydd och rostfria vitvaror
Sortera efter:
Budget
Sortera efter:Populärt i dag
41 - 60 av 31 715 foton
Artikel 1 av 3

Hidden walk-in pantry
Idéer för stora funkis skafferier, med släta luckor, skåp i mellenmörkt trä, granitbänkskiva, beige stänkskydd, glaspanel som stänkskydd, rostfria vitvaror och klinkergolv i porslin
Idéer för stora funkis skafferier, med släta luckor, skåp i mellenmörkt trä, granitbänkskiva, beige stänkskydd, glaspanel som stänkskydd, rostfria vitvaror och klinkergolv i porslin
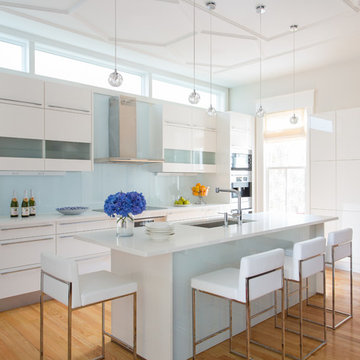
Eric Roth
Inspiration för ett mellanstort funkis kök, med en undermonterad diskho, släta luckor, vita skåp, blått stänkskydd, glaspanel som stänkskydd, rostfria vitvaror, mellanmörkt trägolv, en köksö och bänkskiva i koppar
Inspiration för ett mellanstort funkis kök, med en undermonterad diskho, släta luckor, vita skåp, blått stänkskydd, glaspanel som stänkskydd, rostfria vitvaror, mellanmörkt trägolv, en köksö och bänkskiva i koppar
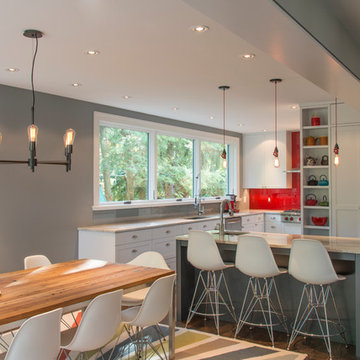
photo credit: Michael K. Wilkinson, Photographs
Inredning av ett modernt kök och matrum, med en undermonterad diskho, glaspanel som stänkskydd, rostfria vitvaror, mörkt trägolv, en köksö, skåp i shakerstil, vita skåp och rött stänkskydd
Inredning av ett modernt kök och matrum, med en undermonterad diskho, glaspanel som stänkskydd, rostfria vitvaror, mörkt trägolv, en köksö, skåp i shakerstil, vita skåp och rött stänkskydd
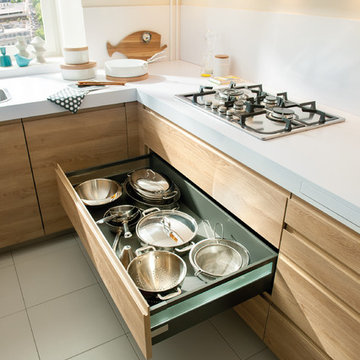
Maximize space with this smartly designed kitchen. With a Scandinavian feel the NEW Portland range is perfect for a small but perfectly formed kitchen. High density particle board finished in melamine to give a matt finish with the look of Indian oak.
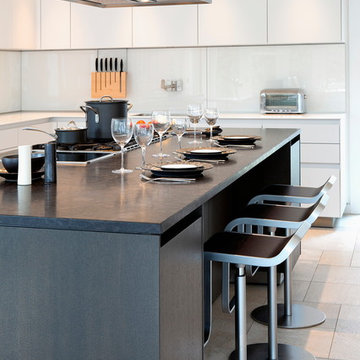
A new contemporary kitchen for a family that loves to cook. The owners ' European preferences lead to the selection of the German made cabinets by Bulthaup. The crisp cabinet styling and sophisticated engineering allowed for a clean, minimal style. White cabinets and backsplash defined the walls. Darker cabinets and appliances defined areas of focus. Folding exterior doors enabled the entire corner to open to the deck and rear yard. Remote controlled screens lower from the ceiling to create a screened breakfast area.
DLux Images
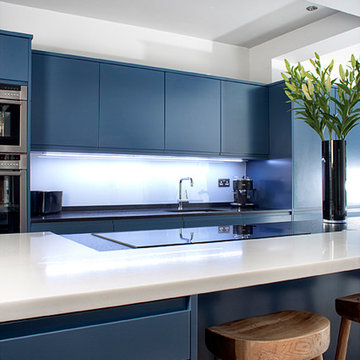
Inspiration för ett mellanstort funkis kök, med en enkel diskho, släta luckor, blå skåp, rostfria vitvaror, en köksö, glaspanel som stänkskydd och mellanmörkt trägolv

James Stewart
Inspiration för ett litet funkis kök med öppen planlösning, med en undermonterad diskho, släta luckor, skåp i mellenmörkt trä, rostfria vitvaror, bänkskiva i kvarts, vitt stänkskydd, glaspanel som stänkskydd, klinkergolv i porslin och en köksö
Inspiration för ett litet funkis kök med öppen planlösning, med en undermonterad diskho, släta luckor, skåp i mellenmörkt trä, rostfria vitvaror, bänkskiva i kvarts, vitt stänkskydd, glaspanel som stänkskydd, klinkergolv i porslin och en köksö
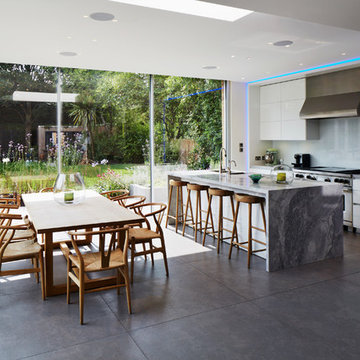
Alex Griffiths
Exempel på ett modernt kök, med en undermonterad diskho, släta luckor, vita skåp, glaspanel som stänkskydd, rostfria vitvaror, en köksö och marmorbänkskiva
Exempel på ett modernt kök, med en undermonterad diskho, släta luckor, vita skåp, glaspanel som stänkskydd, rostfria vitvaror, en köksö och marmorbänkskiva

We were commissioned in 2006 to refurbish and remodel a ground floor and basement maisonette within an 1840s stuccoed house in Notting Hill.
From the outset, a priority was to remove various partitions and accretions that had been added over the years, in order to restore the original proportions of the two handsome ground floor rooms.
The new stone fireplace and plaster cornice installed in the living room are in keeping with the period of the building.

Winner, 2014 ASID Design Excellence Award in Residential Design.
A Tiffany-box blue glass backsplash in the kitchen reiterates a color found elsewhere in the home. The undulating Logico ceiling fixture adds a fun set of organic curves. To create a fully integrated appearance, walnut is used on the cabinetry, the refrigerator and other appliances.
Photography: Tony Soluri

Eichler in Marinwood - In conjunction to the porous programmatic kitchen block as a connective element, the walls along the main corridor add to the sense of bringing outside in. The fin wall adjacent to the entry has been detailed to have the siding slip past the glass, while the living, kitchen and dining room are all connected by a walnut veneer feature wall running the length of the house. This wall also echoes the lush surroundings of lucas valley as well as the original mahogany plywood panels used within eichlers.
photo: scott hargis

This beautiful new Asquith kitchen offers both style and substance in equal measure. The owners of this home wanted to get rid of their old, dark timber and black granite kitchen and update it with a new one with good looks and the increased practically of plenty of storage and a space for casual dining.
With this particular kitchen, the owners' biggest requirement was functionality. They love entertaining, so the kitchen needed to be ideal to withstand the rigors of dinner party preparation. As always, good looks were also high on the list. Photos by Eliot Cohen
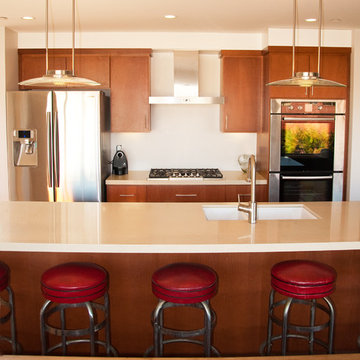
San Francisco Kitchen Remodel.
Cline Architects
Inspiration för ett mellanstort funkis kök, med en undermonterad diskho, släta luckor, skåp i mellenmörkt trä, bänkskiva i kvarts, vitt stänkskydd, glaspanel som stänkskydd, rostfria vitvaror, mellanmörkt trägolv och en köksö
Inspiration för ett mellanstort funkis kök, med en undermonterad diskho, släta luckor, skåp i mellenmörkt trä, bänkskiva i kvarts, vitt stänkskydd, glaspanel som stänkskydd, rostfria vitvaror, mellanmörkt trägolv och en köksö

Tom Sullam Photography
Schiffini kitchen
Saarinen Tulip table
Vitra Vegetal Chair
Inredning av ett modernt mellanstort kök, med släta luckor, glaspanel som stänkskydd, en undermonterad diskho, vita skåp, bänkskiva i kvartsit, svart stänkskydd, rostfria vitvaror och marmorgolv
Inredning av ett modernt mellanstort kök, med släta luckor, glaspanel som stänkskydd, en undermonterad diskho, vita skåp, bänkskiva i kvartsit, svart stänkskydd, rostfria vitvaror och marmorgolv

© Paul Bardagjy Photography
Foto på ett mellanstort funkis kök, med rostfria vitvaror, släta luckor, grå skåp, bänkskiva i kvarts, glaspanel som stänkskydd, en undermonterad diskho, mellanmörkt trägolv, en köksö och brunt golv
Foto på ett mellanstort funkis kök, med rostfria vitvaror, släta luckor, grå skåp, bänkskiva i kvarts, glaspanel som stänkskydd, en undermonterad diskho, mellanmörkt trägolv, en köksö och brunt golv

Feldman Architects, Bruce Damonte Photography
Inspiration för ett funkis kök, med rostfria vitvaror, en dubbel diskho, släta luckor, skåp i ljust trä, vitt stänkskydd, glaspanel som stänkskydd och bänkskiva i koppar
Inspiration för ett funkis kök, med rostfria vitvaror, en dubbel diskho, släta luckor, skåp i ljust trä, vitt stänkskydd, glaspanel som stänkskydd och bänkskiva i koppar

Bild på ett vintage vit vitt kök, med skåp i shakerstil, vita skåp, rostfria vitvaror, vitt stänkskydd, glaspanel som stänkskydd och mellanmörkt trägolv

Kitchen remodeling part of a complete home remodel - all walls in living room and old kitchen removed, ceiling raised for an open concept design, kitchen includes white shaker cabinet with gray quartz counter tops and glass tile backsplash, all stock items which was making the work expedited and kept the client on budget.
also featuring large windows and doors To maximize backyard view.

Los clientes de este ático confirmaron en nosotros para unir dos viviendas en una reforma integral 100% loft47.
Esta vivienda de carácter eclético se divide en dos zonas diferenciadas, la zona living y la zona noche. La zona living, un espacio completamente abierto, se encuentra presidido por una gran isla donde se combinan lacas metalizadas con una elegante encimera en porcelánico negro. La zona noche y la zona living se encuentra conectado por un pasillo con puertas en carpintería metálica. En la zona noche destacan las puertas correderas de suelo a techo, así como el cuidado diseño del baño de la habitación de matrimonio con detalles de grifería empotrada en negro, y mampara en cristal fumé.
Ambas zonas quedan enmarcadas por dos grandes terrazas, donde la familia podrá disfrutar de esta nueva casa diseñada completamente a sus necesidades

Three level island...
The homeowner’s wanted a large galley style kitchen with island. It was important to the wife the island be unique and serve many purposes. Our team used Google Sketchup to produce and present concept after concept. Each revision brought us closer to what you see. The final design boasted a two sided island (yes, there is storage under the bar) 6” thick cantilevered bar ledge over a steel armature, and waterfall counter tops on both ends. On one end we had a slit fabricated to receive one side of a tempered glass counter top. The other side is supported by a stainless steel inverted U. The couple usually enjoys breakfast or coffee and the morning news at this quaint spot.
Photography by Juliana Franco
31 715 foton på kök, med glaspanel som stänkskydd och rostfria vitvaror
3